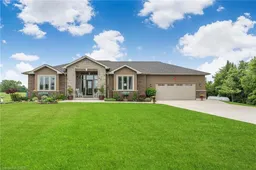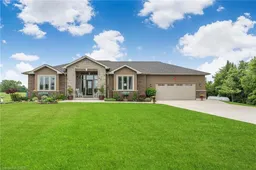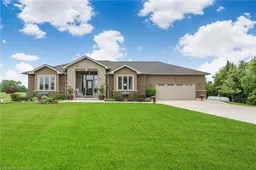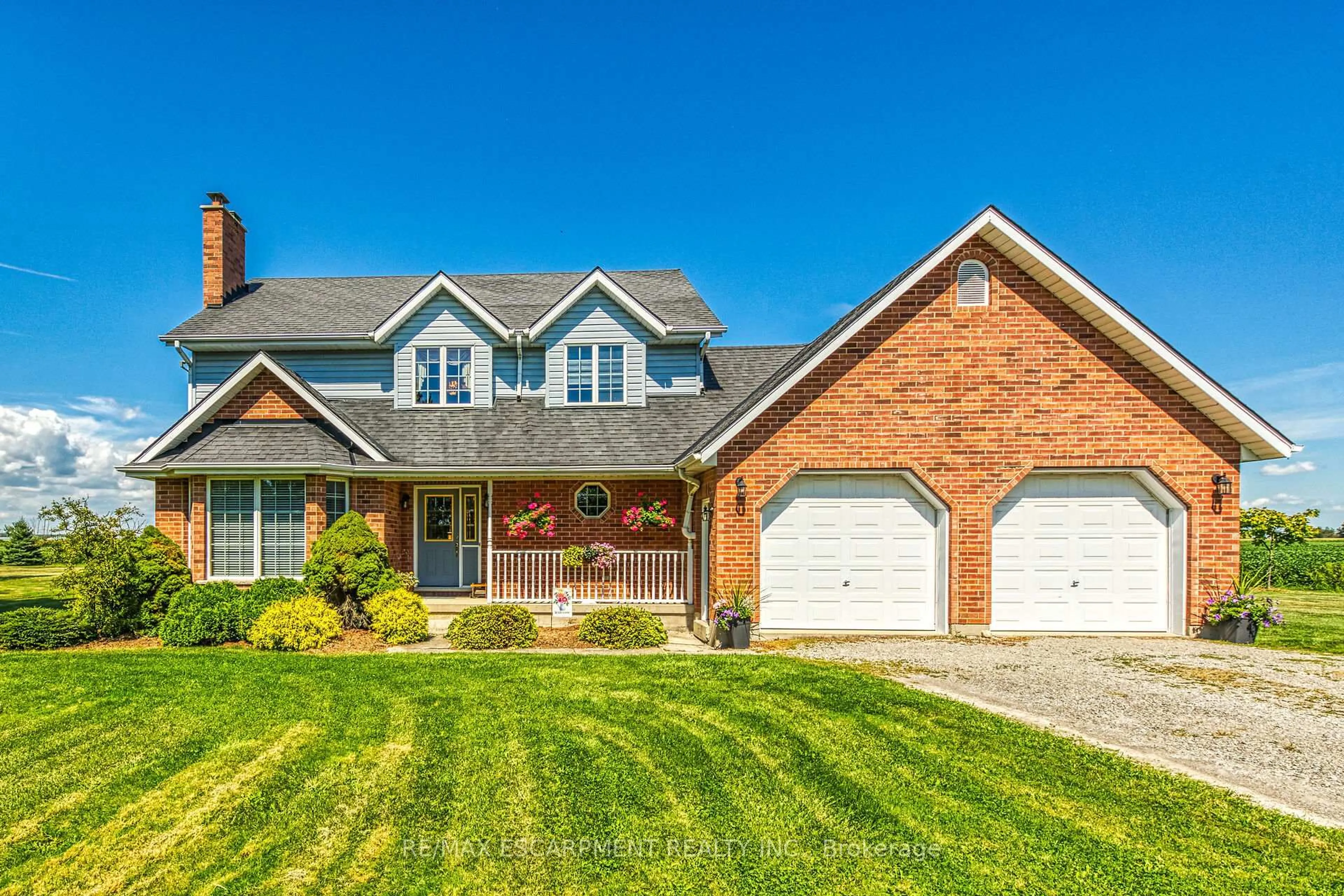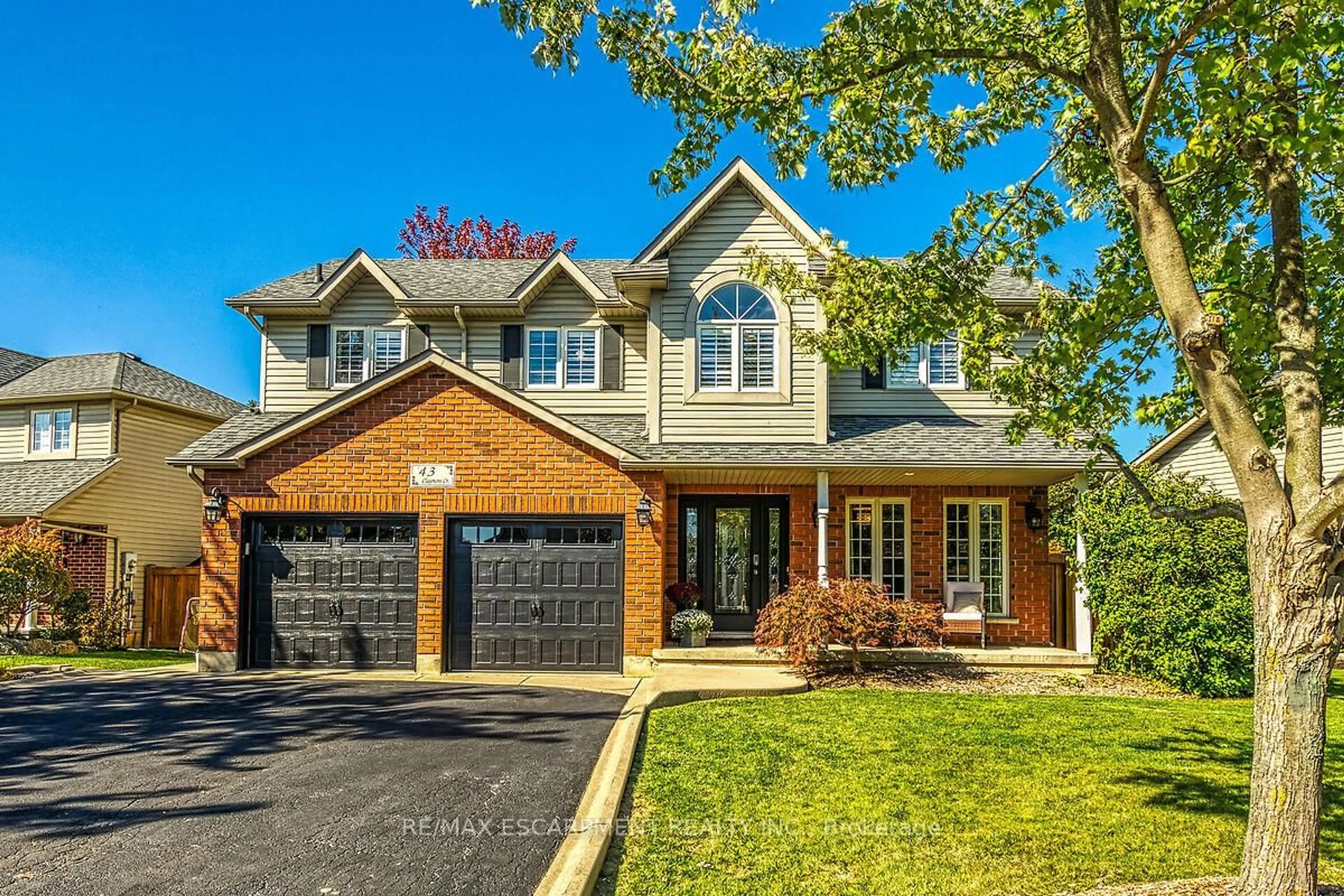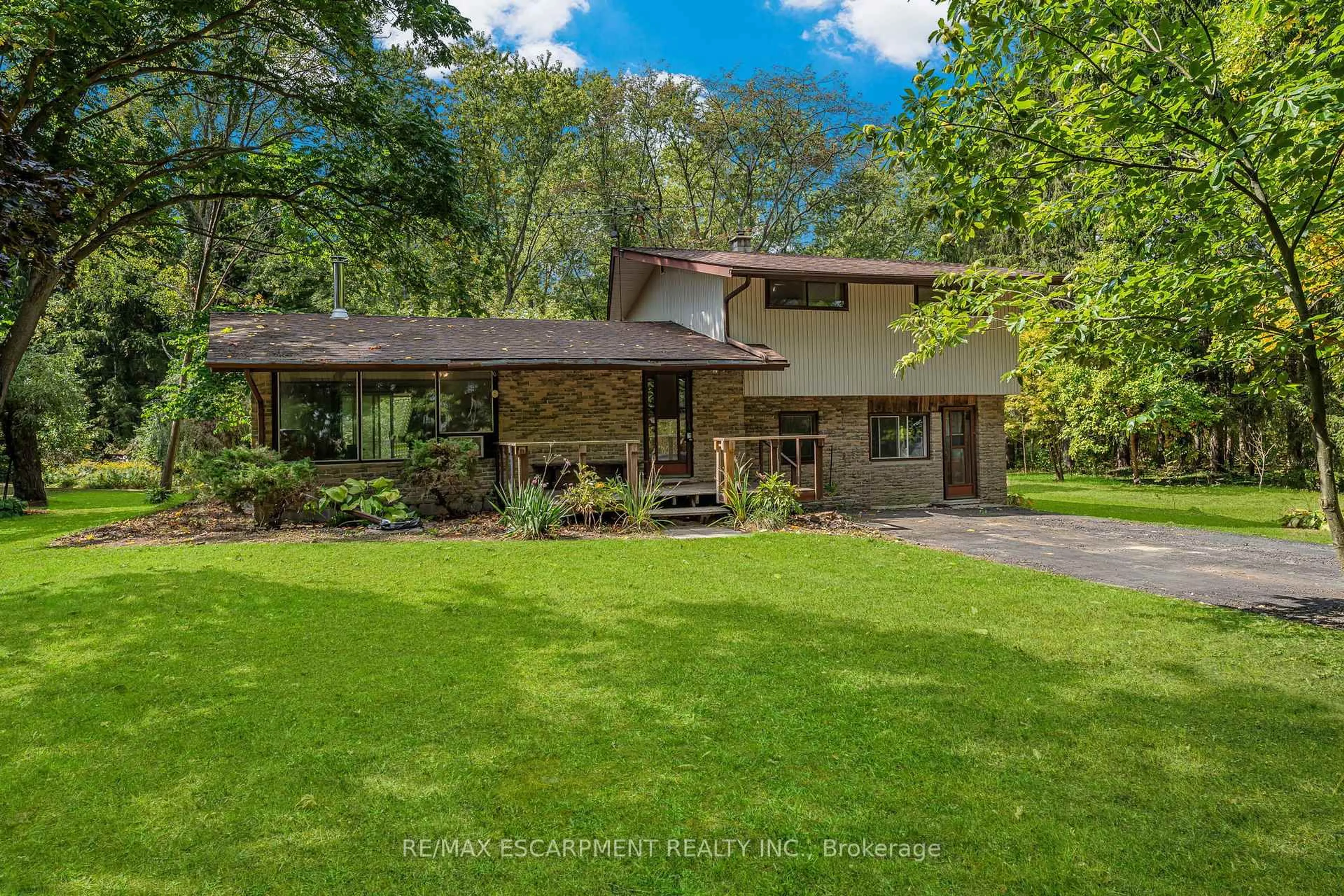Stunning Country Bungalow with Picture-Perfect Curb Appeal This beautifully maintained bungalow offers just over 1,900 sq ft of bright, open concept living set on a peaceful, scenic lot with unbeatable curb appeal. The immaculate gardens, full concrete driveway, and charming covered front porch make an unforgettable first impression. Inside, the home features a spacious, well-planned layout with vaulted ceilings and natural flow. The kitchen overlooks the living room and backyard, offering sight-lines that make entertaining a breeze. A large wraparound island anchors the space, while a separate dining area just off the kitchen adds flexibility for family dinners or hosting guests. A cozy gas fireplace adds warmth and charm to the living room. Three well-sized bedrooms are privately tucked away from the main living areas. The primary suite includes a walkout to the backyard deck—perfect for quiet mornings or relaxing evenings outdoors. Main floor laundry and inside entry from the oversized two-car garage add daily convenience. Outdoors, enjoy two covered deck areas in the backyard—ideal for entertaining, dining, or simply taking in the open views of the surrounding fields. The yard is beautifully landscaped, with lush, well-kept gardens and no rear neighbours in sight. The full concrete driveway and front walkway provide parking for up to 12 vehicles—perfect for guests or extra space for trailers or equipment. The basement is wide open and ready to finish, offering even more potential for a rec room, gym, or in-law suite. This is peaceful country living at its finest—quiet, open, and absolutely move-in ready. Just minutes from town, yet surrounded by open space and serenity.
Inclusions: Dishwasher,Dryer,Garage Door Opener,Microwave,Refrigerator,Satellite Dish,Stove,Washer
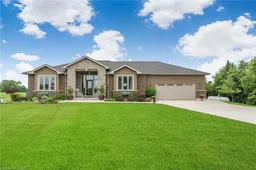 47
47