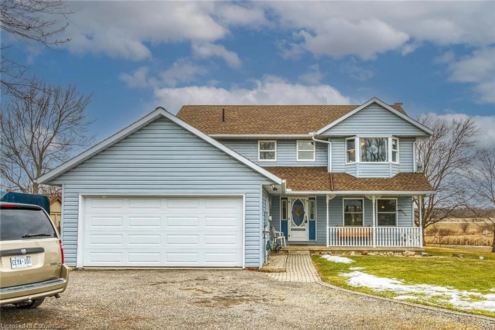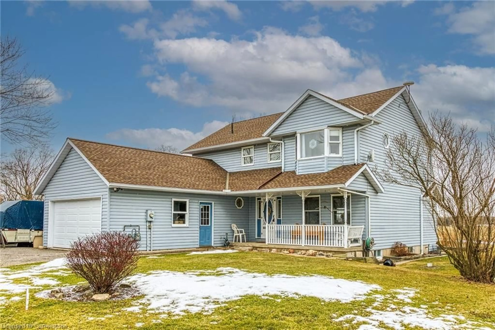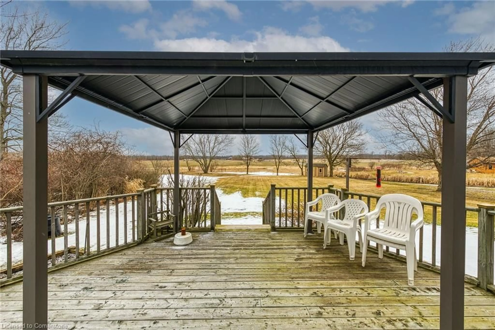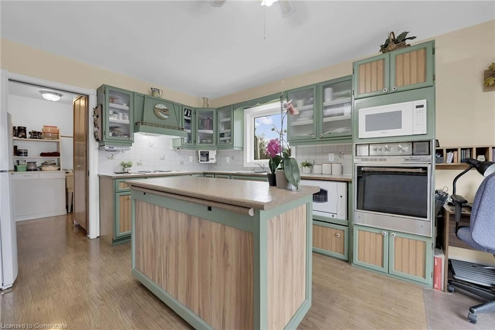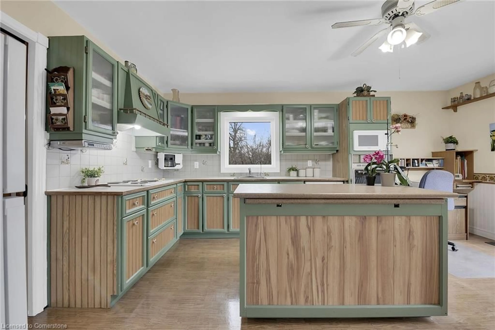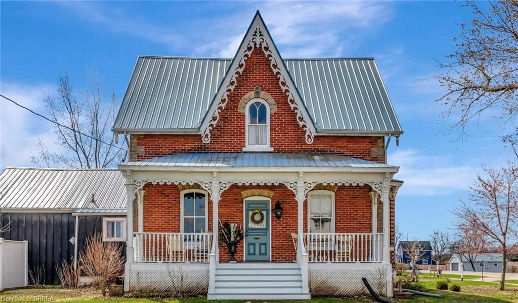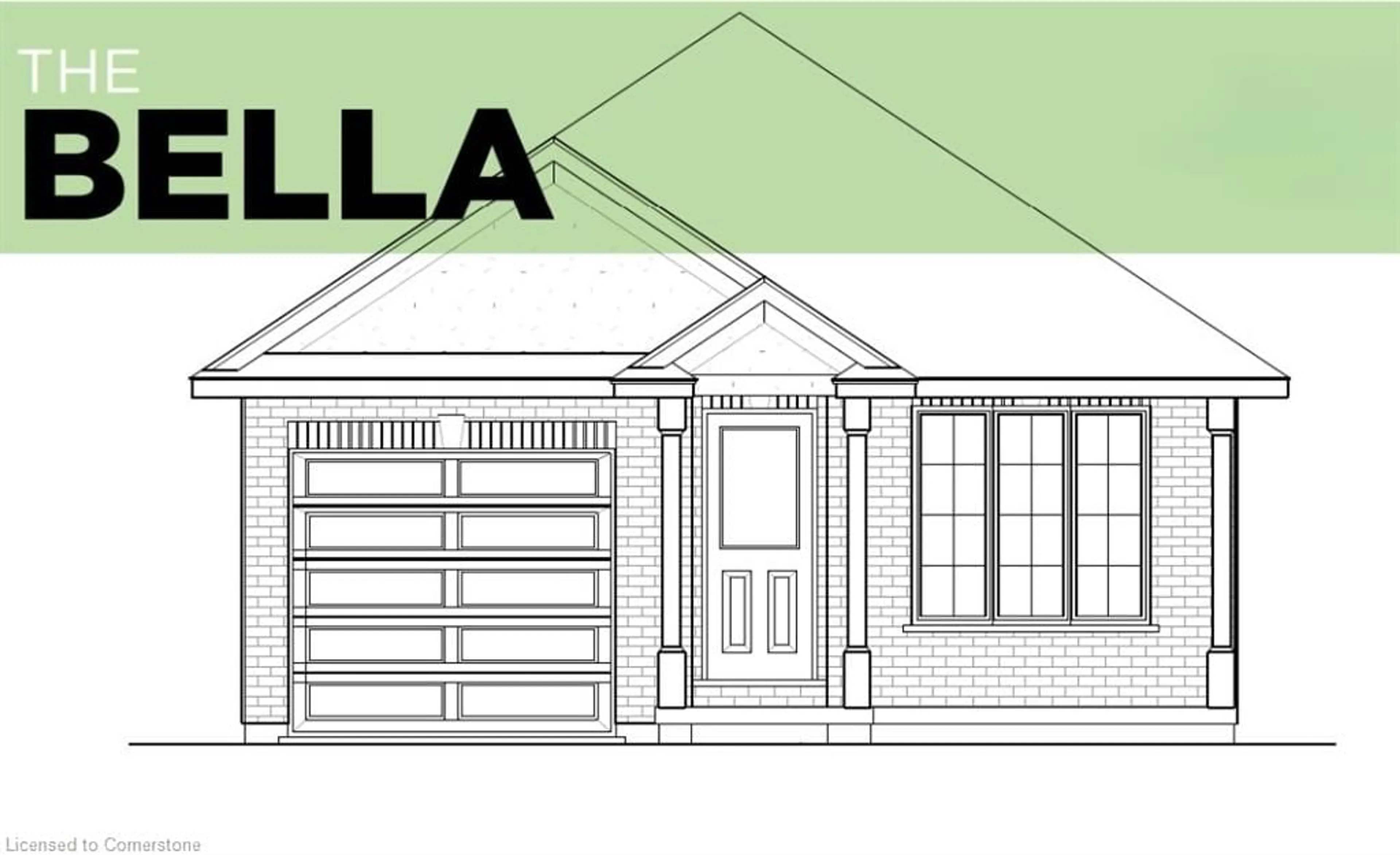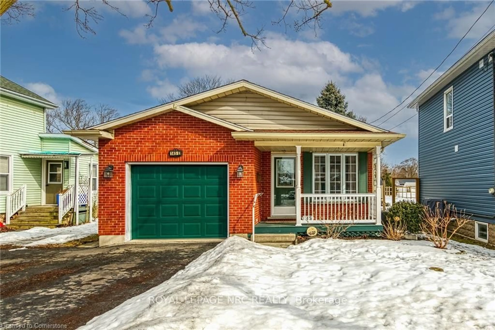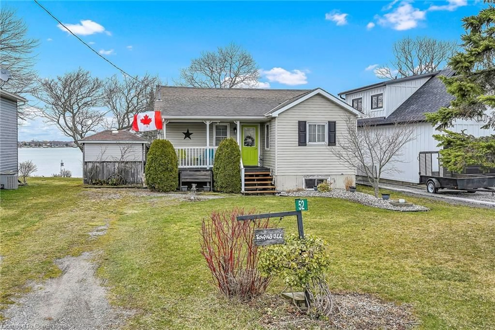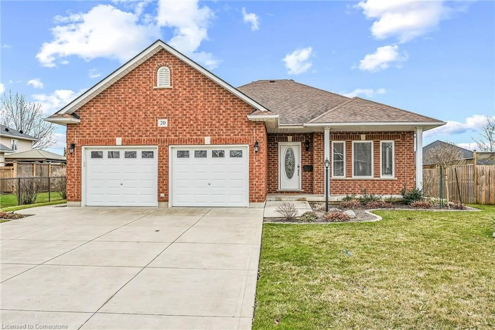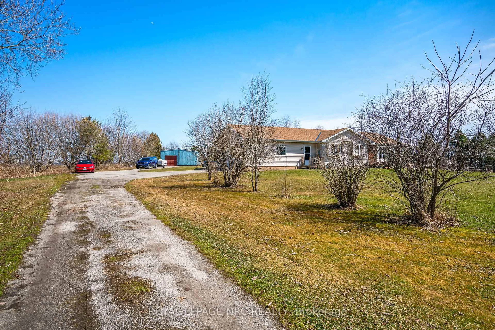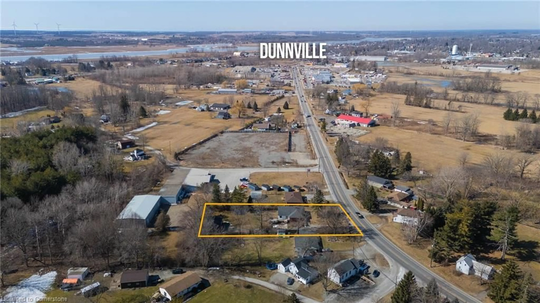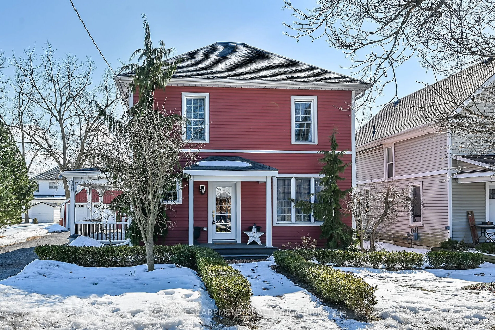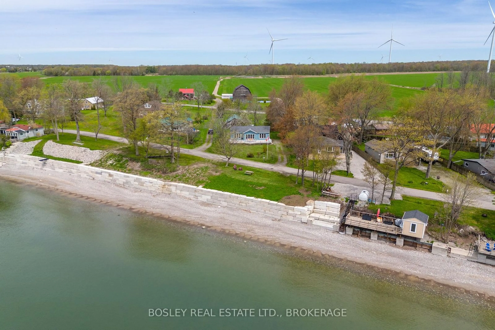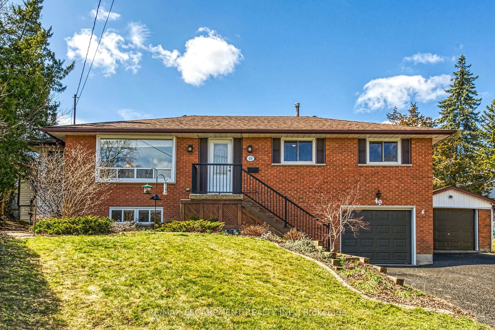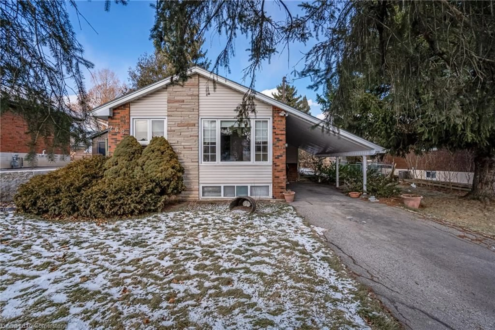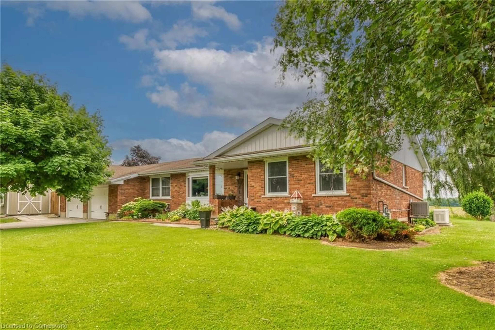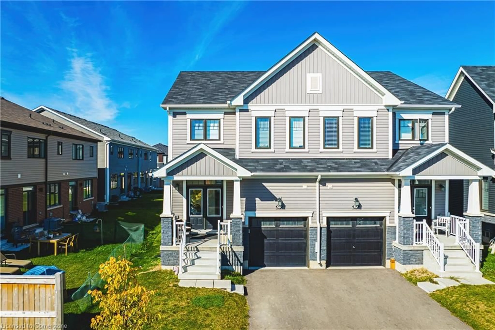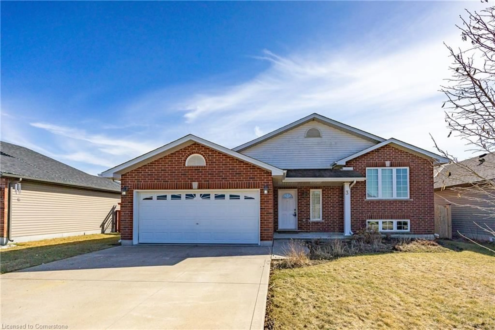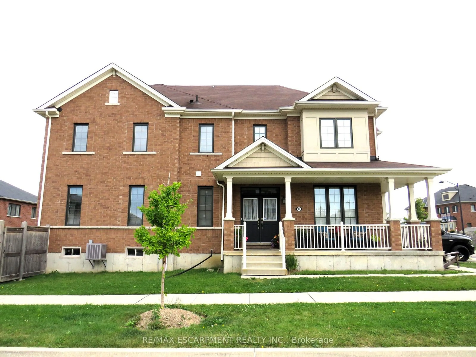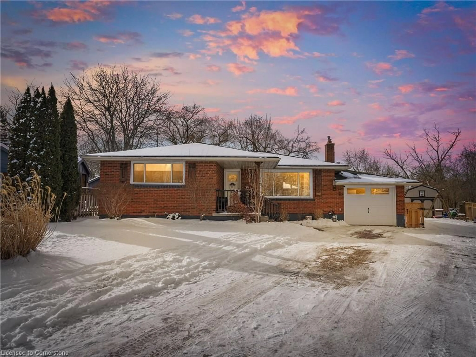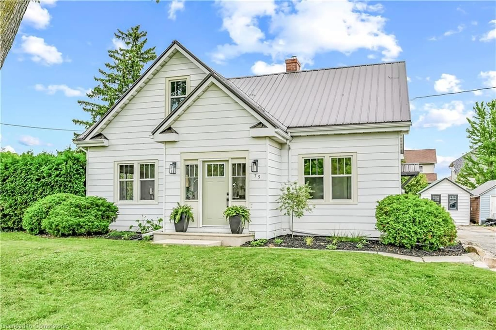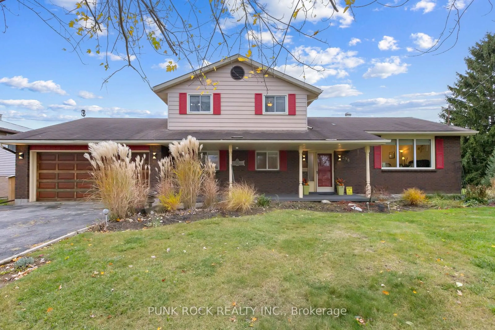283 Link Rd, Cayuga, Ontario N0A 1E0
Contact us about this property
Highlights
Estimated ValueThis is the price Wahi expects this property to sell for.
The calculation is powered by our Instant Home Value Estimate, which uses current market and property price trends to estimate your home’s value with a 90% accuracy rate.Not available
Price/Sqft$409/sqft
Est. Mortgage$3,113/mo
Tax Amount (2024)$3,602/yr
Days On Market62 days
Description
Pride of Original Ownership & attention to detail resonate throughout this Custom Built 3 bedroom, 2 bathroom 2 storey home in the charming hamlet of Kohler situated perfectly on 107’ x 250’ tastefully landscaped lot. Great curb appeal with attached double garage, covered porch, ample parking, & backyard entertaining area with gazebo overlooking calming fields. The flowing interior layout features 1771 sq ft of well planned living space highlighted by eat in kitchen with dinette & pantry, formal dining area, living room with beautiful hardwood flooring throughout, welcoming foyer, mud room, 2 pc bathroom, & desired MF laundry. The upper level offers 3 spacious bedrooms including oversized primary suite with den / office area, & primary 3 pc bathroom. The finished basement allows for Ideal in law suite with separate entrance from the garage, large rec room, office area, cold cellar, & ample storage / workshop. Conveniently located minutes to Cayuga, Caledonia, & Lake Erie! Easy commute to Hamilton, Ancaster, 403, & QEW. Ideal family home or for those looking for multi generational living. Shows Incredibly well – Just move in & Enjoy all that Cayuga Living has to Offer.
Property Details
Interior
Features
Main Floor
Living Room
3.63 x 5.23Den
3.63 x 2.36Dining Room
3.15 x 3.51Foyer
2.11 x 3.51Exterior
Features
Parking
Garage spaces 2
Garage type -
Other parking spaces 6
Total parking spaces 8
Property History
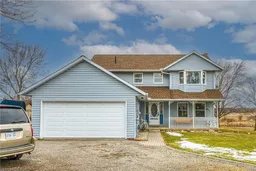 50
50
