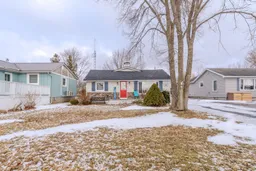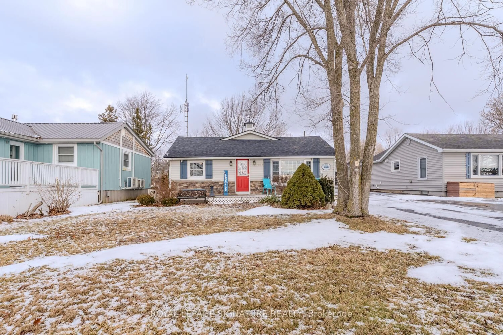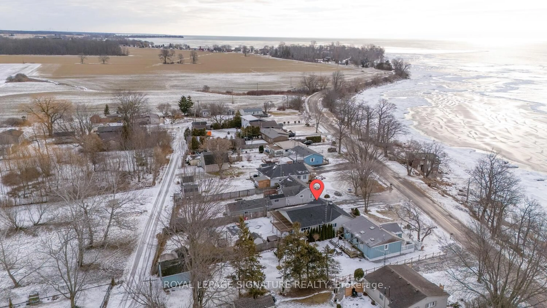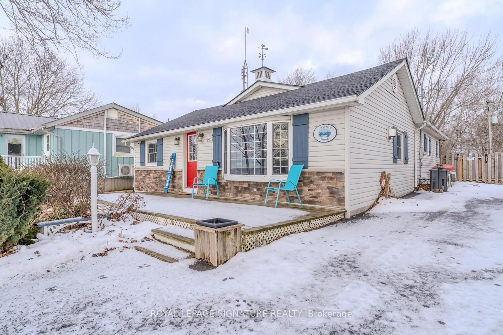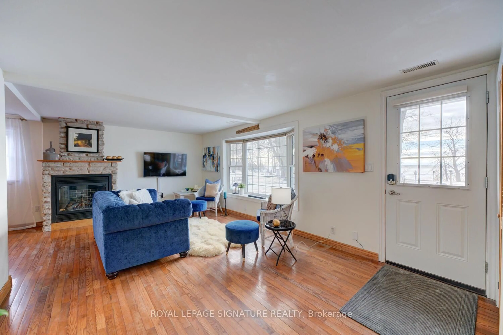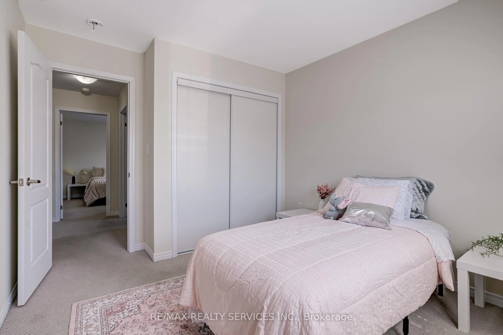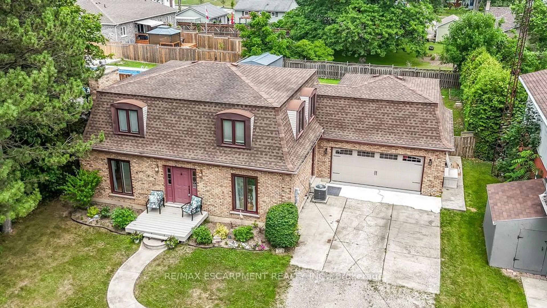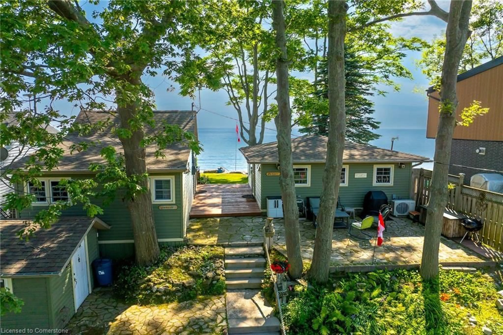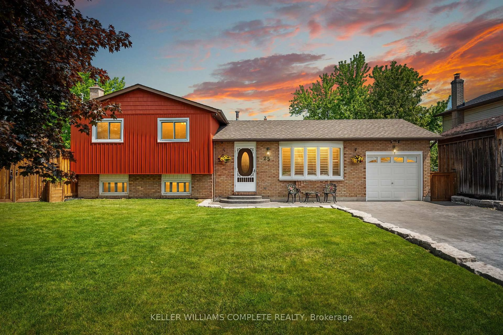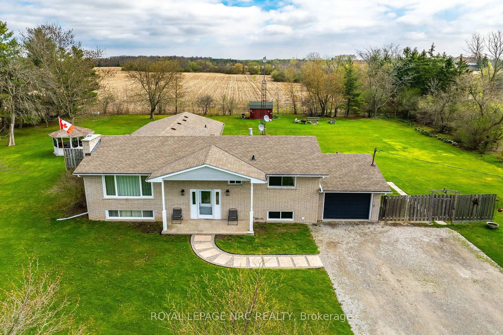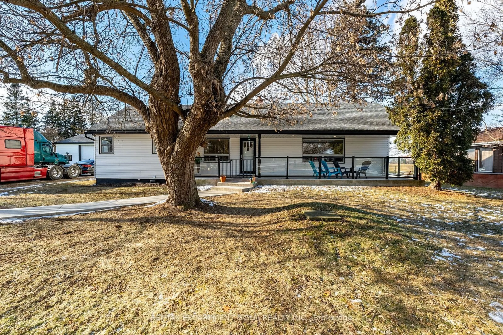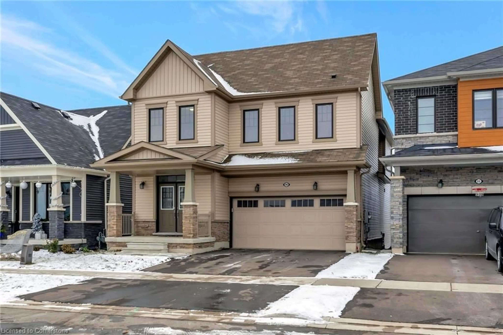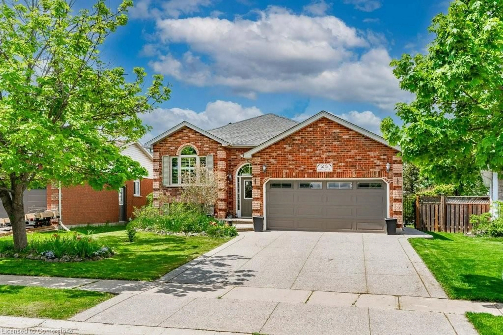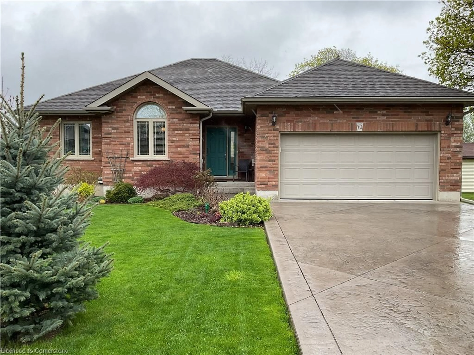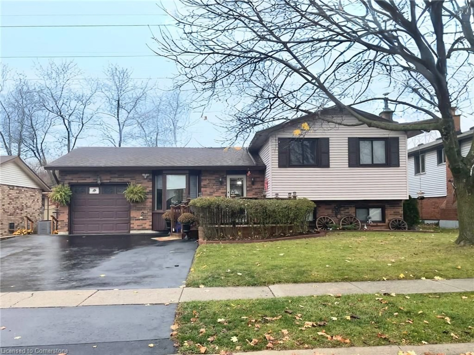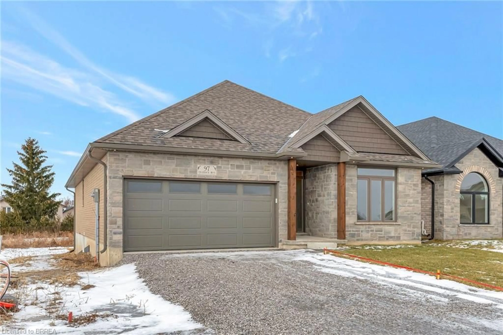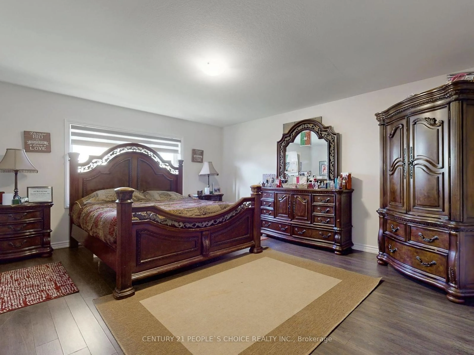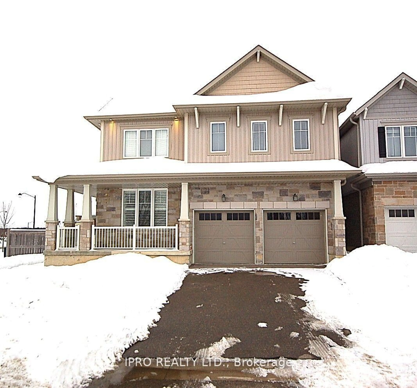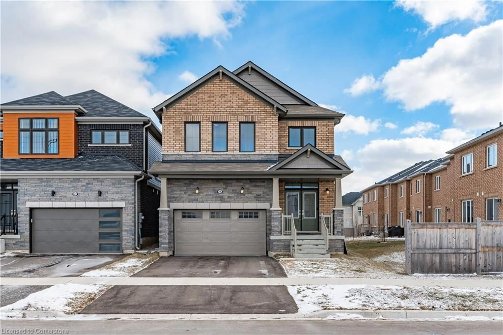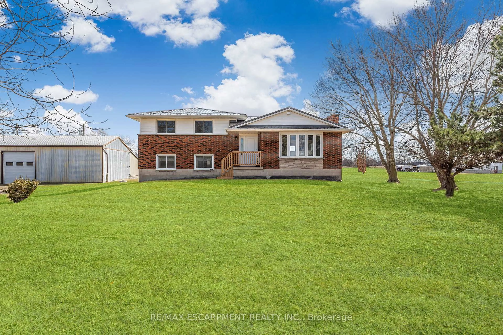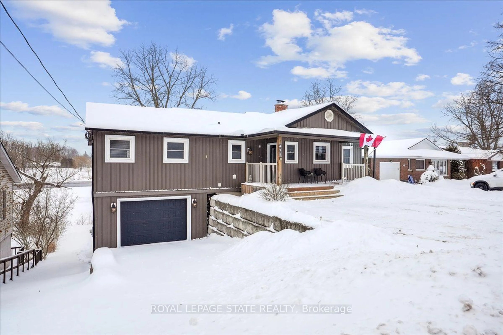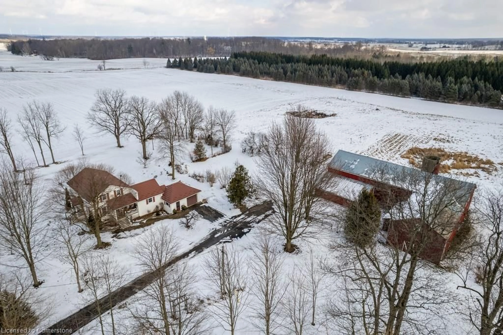291 Lakeshore Rd, Haldimand, Ontario N0A 1P0
Contact us about this property
Highlights
Estimated valueThis is the price Wahi expects this property to sell for.
The calculation is powered by our Instant Home Value Estimate, which uses current market and property price trends to estimate your home’s value with a 90% accuracy rate.Not available
Price/Sqft$627/sqft
Monthly cost
Open Calculator
Description
Truly the complete package! This Home features a magnificent open water views of beautiful Lake Erie, this four season home features over 1,600 square feet of well laid out living space. A large living room with hardwood floors and gas fireplace welcomes you, and flows nicely into the dining room with built in storage. The rear addition contains the HUGE custom kitchen , and is an entertainers dream with a large island with granite counter top, tons of cupboard space and higher end S/S appliances with an extra large Fridge, as well as the generous primary bedroom with 5 piece ensuite. Lake too choppy for a swim today? No problem ... the large backyard oasis includes an inground pool with new lining (2024), Winter cover, pump and filter. Also enjoy the hot tub steps outside the master bedroom! Rare deeded ownership on the southside of the road with combination sand and shale beach. Recent updates include furnace (2018), Central air(2021), Briggs and Stratton generator (service 2024), sump pump and back up, refreshed main bath and stairs to the lake. Located on one of the nicest, low density sections of Lakeshore, this one is not a drive by as it is deceptively larger than it appears! Waterfront ownership without the worry of break wall maintenance and repair. New Driveway
Property Details
Interior
Features
Main Floor
Bathroom
3.78 x 3.53Living
6.65 x 3.45Fireplace / Overlook Water / South View
Dining
4.24 x 3.452 Way Fireplace / Overlook Water
Kitchen
7.18 x 4.14Breakfast Bar / Centre Island / W/O To Pool
Exterior
Features
Parking
Garage spaces -
Garage type -
Total parking spaces 6
Property History
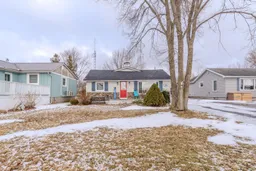 48
48