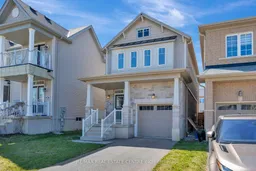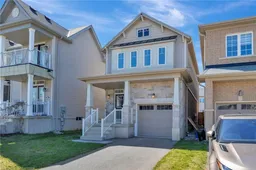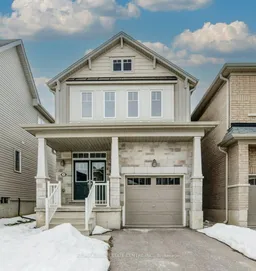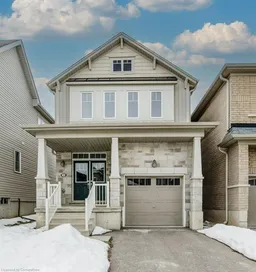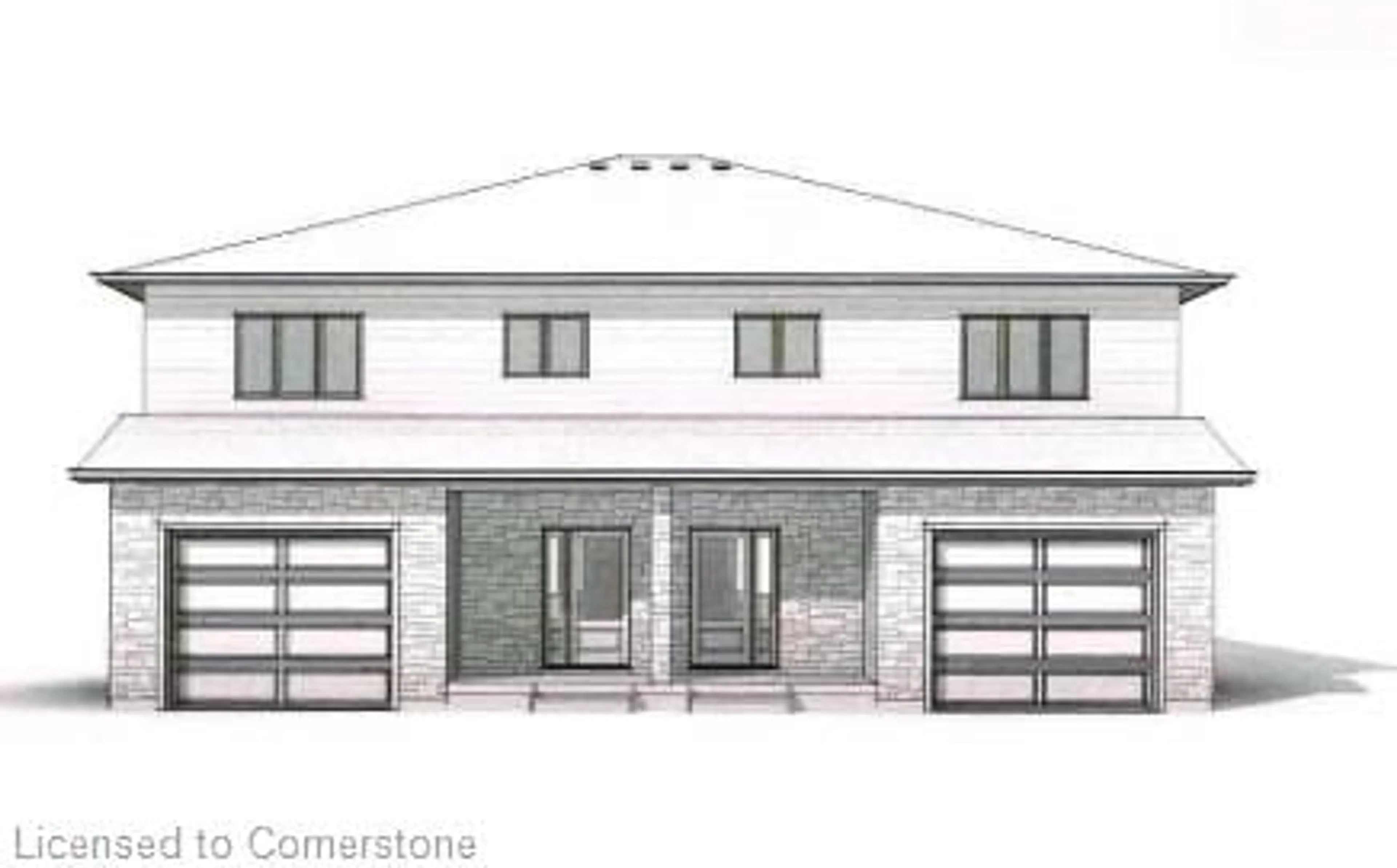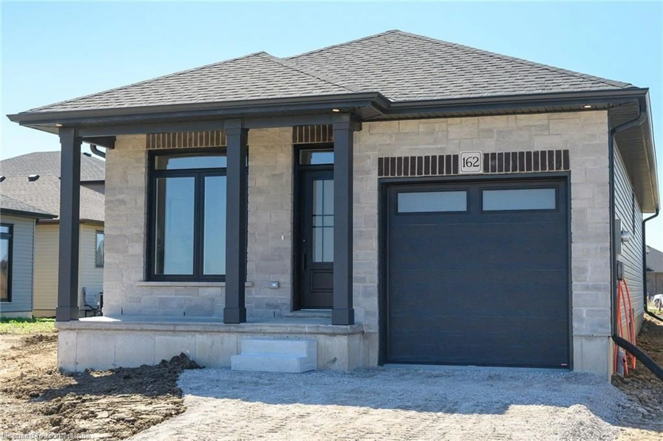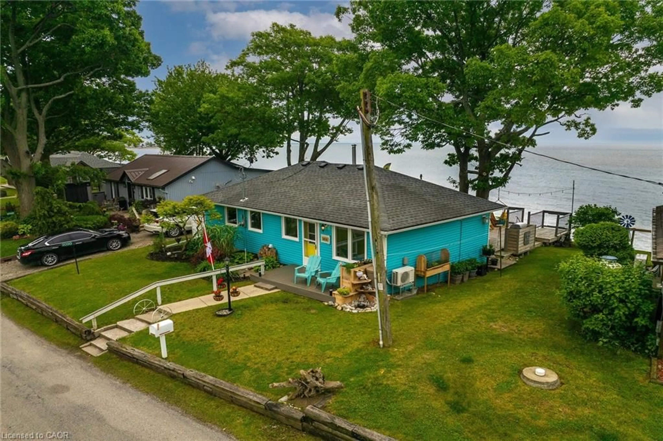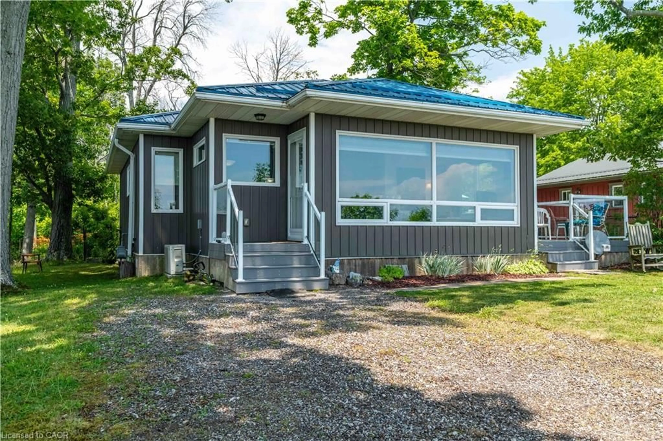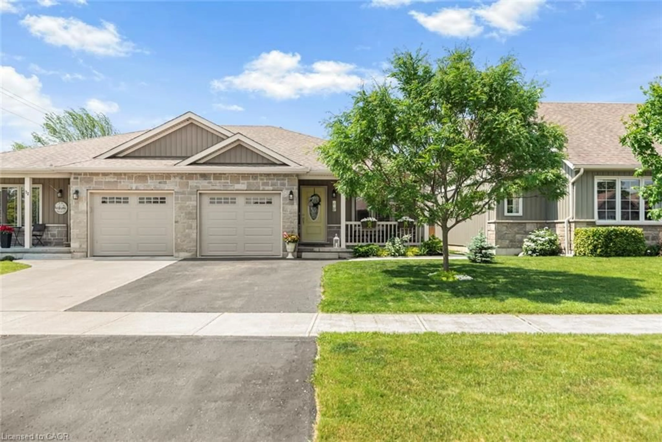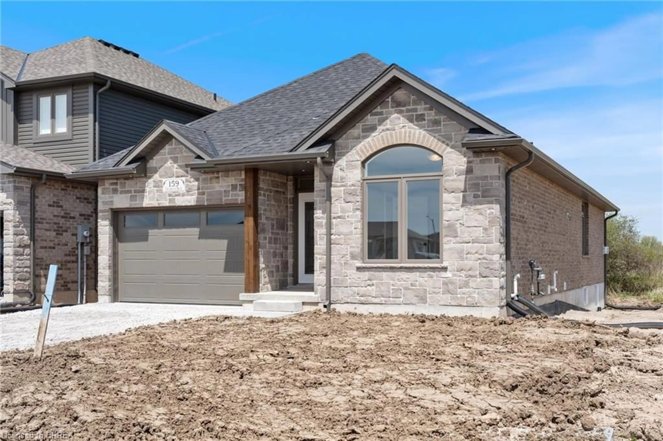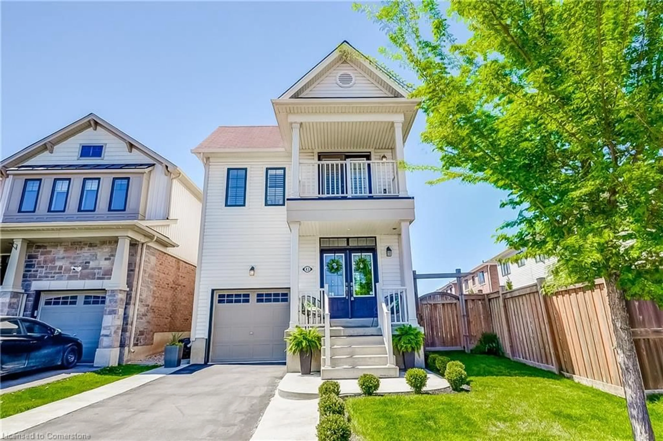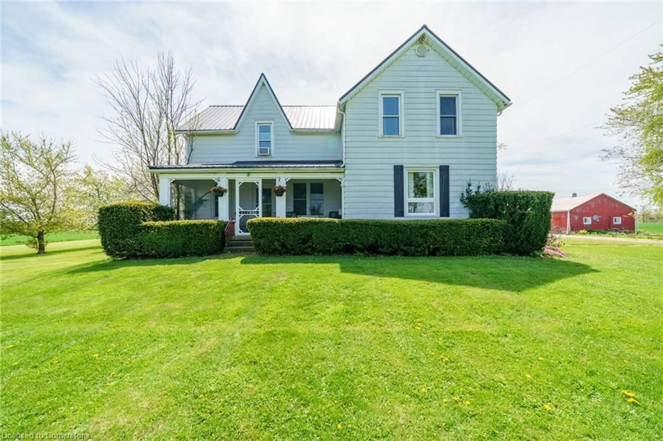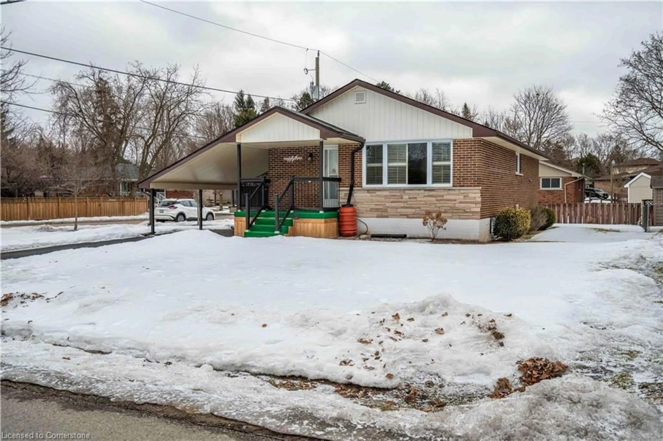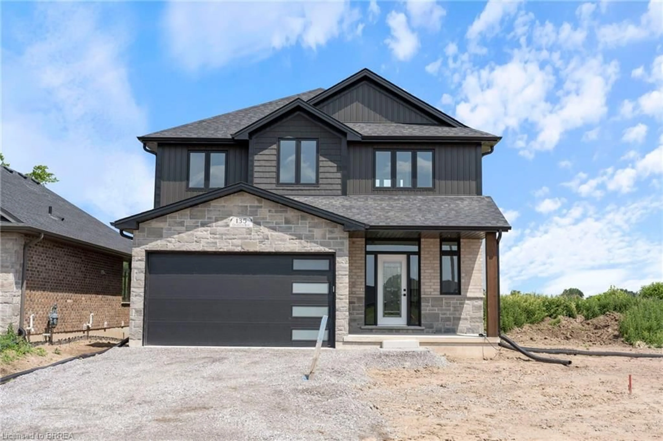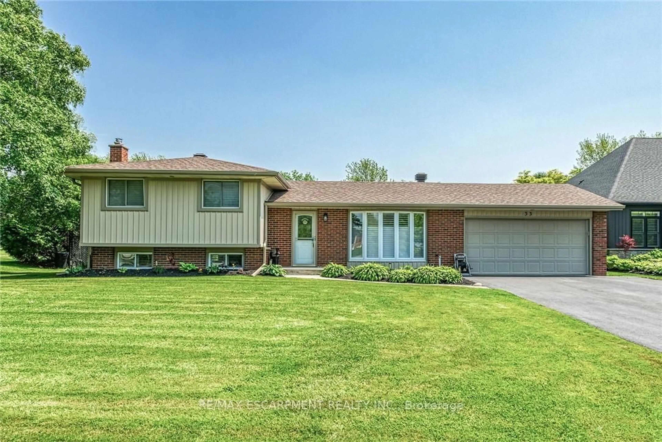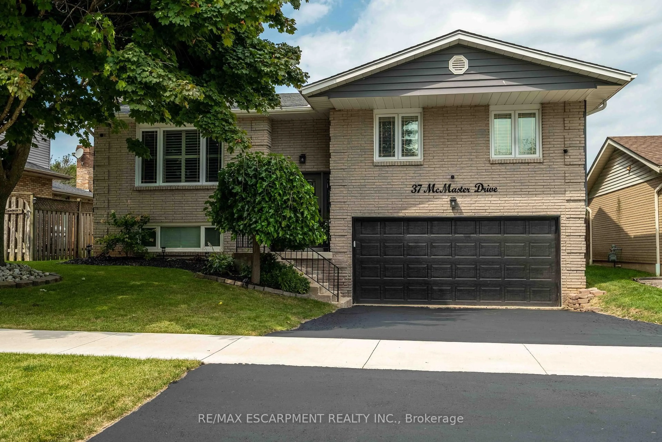Caledonia's Stunning Move-In Ready 3-Bedroom, 3 Bathrooms, Detached Home - Upgraded & Ready for You! Step into modern elegance with this beautifully upgraded 2-storey detached home, perfectly nestled in the heart of Caledonia! Built just 6.5 years ago by Empire Communities, this charming residence offers the perfect blend of style, comfort, and functionality ideal for families, first-time buyers, and smart investors alike.Spacious Design: Fantastic curb appeal and an inviting presence. 1.3 Generously Sized Bedrooms: Comfortably designed to meet all your family's needs. 2.5 Pristine Bathrooms. Single-Car Garage + Extended Driveway (No Sidewalk!): Park up to 3 vehicles with ease (tandem driveway plus garage). Upgraded Kitchen with Stainless Steel Appliances: Featuring a NEW stove and NEW dishwasher for your culinary adventures. Freshly Upgraded Flooring: Stylish and contemporary flooring throughout the main living areas (Carpet-Free Home). Freshly Painted: A clean, neutral palette sets the perfect backdrop for your personal style. 1.Bright, Airy Open-Concept Layout- Seamless flow between living, dining, and kitchen spaces ideal for everyday living and entertaining. Unfinished Basement with Partially Finished Area: Incredible potential to customize create a rec room, office, home gym, or an additional bedroom. New Smoke Alarms Installed: Enhanced safety features for your peace of mind. Why You'll Love It: This home truly checks all the boxes a perfect move-in ready option in a thriving, family-friendly community. Whether you're looking to upsize, downsize, or invest, you'll appreciate the thoughtful upgrades and prime location!
