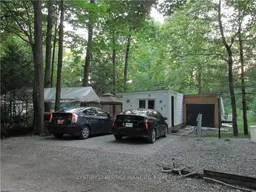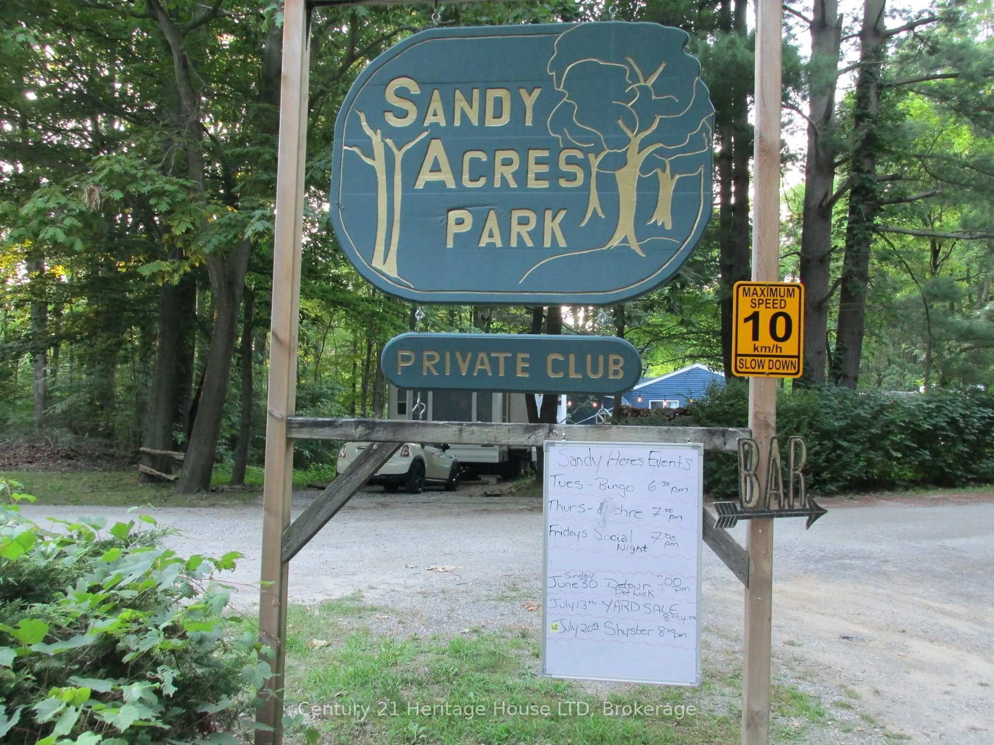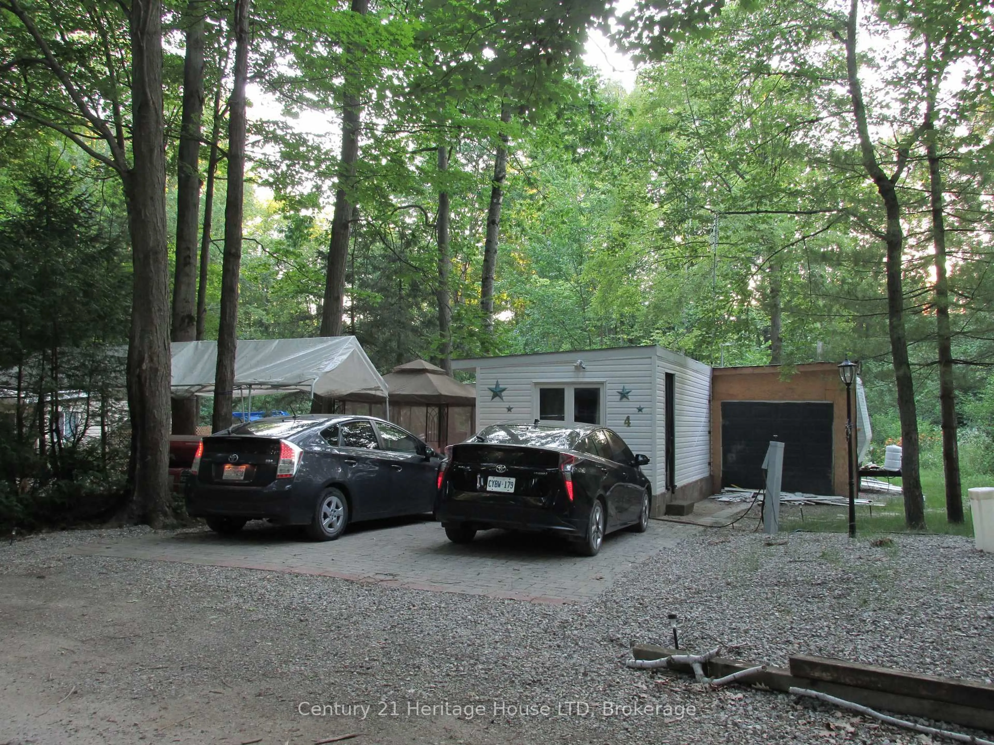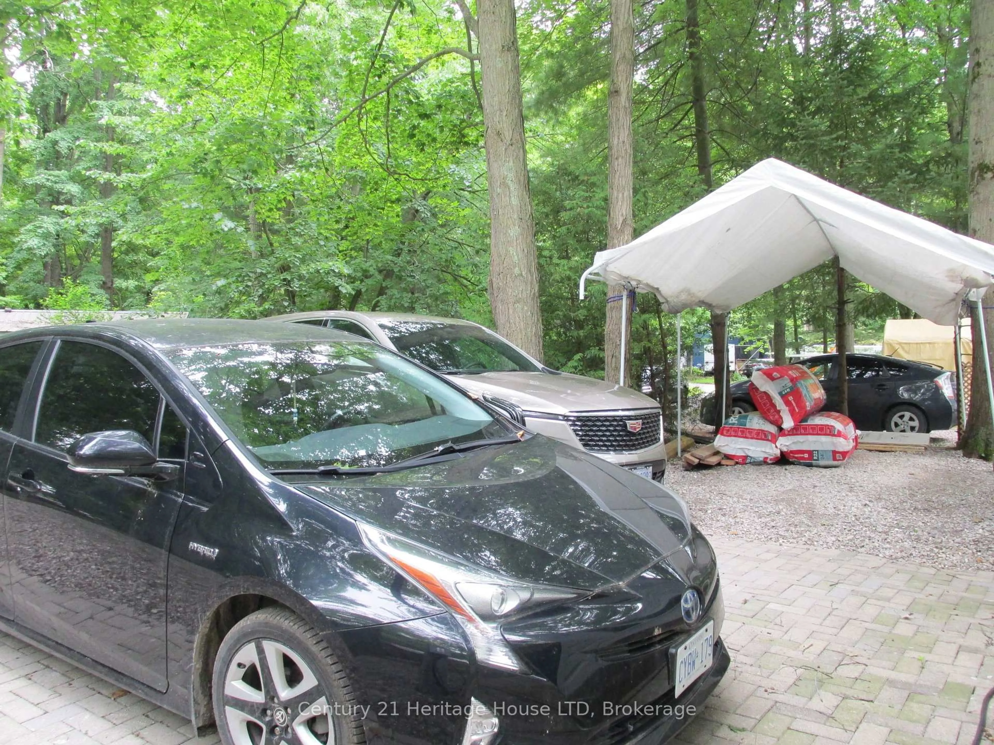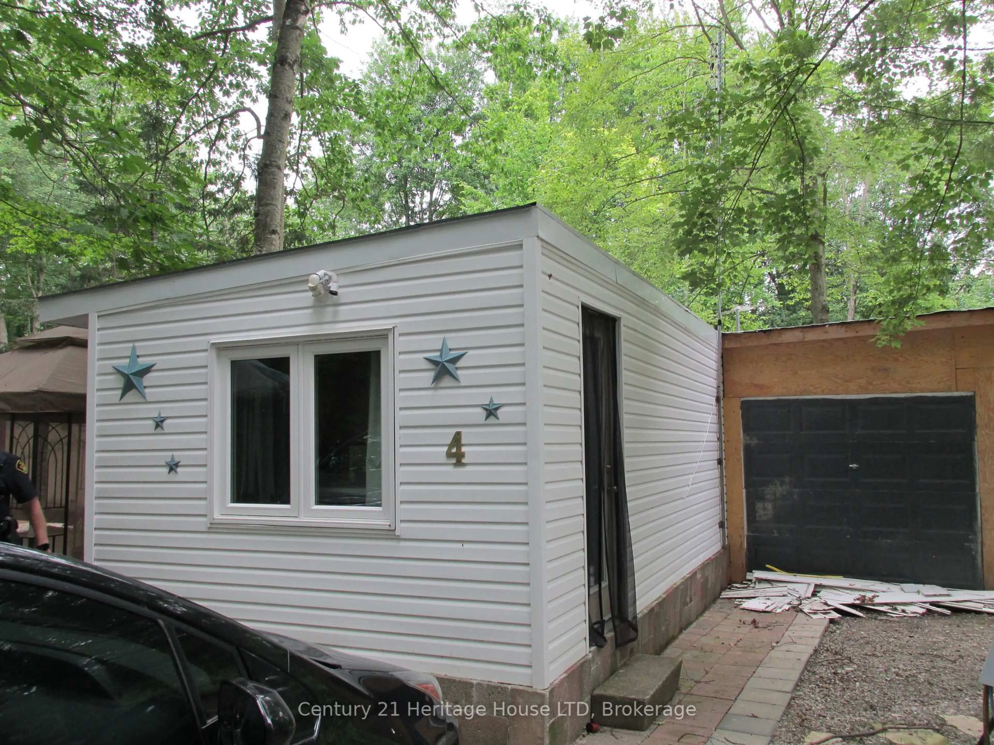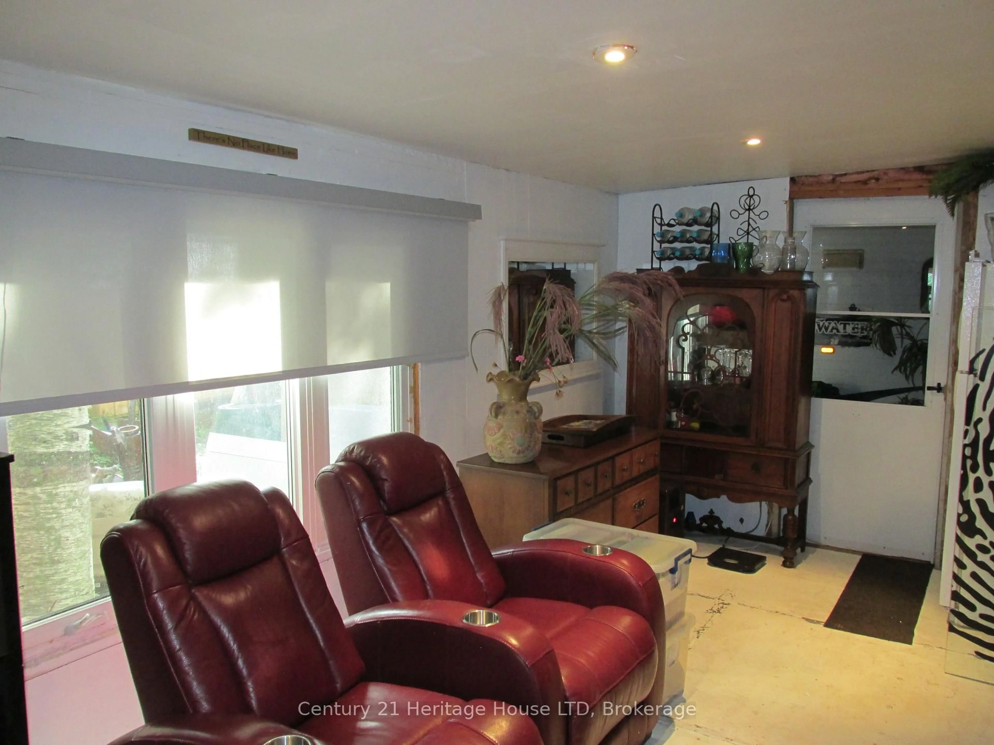334 RATTLESNAKE Rd #4, Haldimand, Ontario N0A 1K0
Contact us about this property
Highlights
Estimated ValueThis is the price Wahi expects this property to sell for.
The calculation is powered by our Instant Home Value Estimate, which uses current market and property price trends to estimate your home’s value with a 90% accuracy rate.Not available
Price/Sqft$71/sqft
Est. Mortgage$429/mo
Tax Amount (2024)$720/yr
Days On Market28 days
Description
Year-Round Retreat in Sandy Acres Mobile Home Park Enjoy peaceful living in this year-round 1-bedroom with walk-in closet, 1-bathroom 2009 trailer home, nestled on a very large, private lot surrounded by mature trees. The home features two slide-outs for added space, a cozy screened gazebo on the side patio, a charming courtyard with a BBQ area, just off the enclosed porch with skylight and a media add-a-room with new casement windows (great for extra overnight guests). Step outside to find a flagstone path winding past a lattice with grape vines for extra privacy, a tranquil pond, two raised garden beds, and a firepit for relaxing evenings. The property also boasts an inlaid brick double driveway plus a carport frame (perfect for a boat, ATV, snowmobile, or golf cart). Recent 2024 upgrades include: new septic holding tank, Electrical post, Water cistern with heated lines, Upgraded insulation & skirting, Energy-efficient toilet, stove, taps, A/C and Large rented propane tank. Additional features: Laundry hookups, Electric fireplace, Kitchen TV, Garden shed, Internet available via Explornet satellite dish. Optional/negotiable items: hot tub, screened room, propane fireplace, and newer BBQ. Community amenities include: Pool, Clubhouse with bar & live entertainment, Mailboxes & newspaper pickup at park entrance. Directions: From Forks Rd, go south on Hutchinson, turn right on Booker Rd, then right on Rattlesnake Rd to the end. Land lease fee: $720/month + electricity (Includes property tax, road maintenance, pool, and clubhouse access).
Property Details
Interior
Features
Main Floor
Primary
2.29 x 2.29Br
2.29 x 2.54Bathroom
2.13 x 0.99Family
6.1 x 3.2Exterior
Features
Parking
Garage spaces 1
Garage type Carport
Other parking spaces 2
Total parking spaces 3
Property History
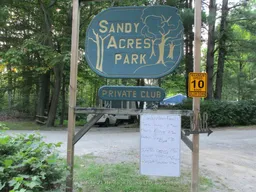 25
25