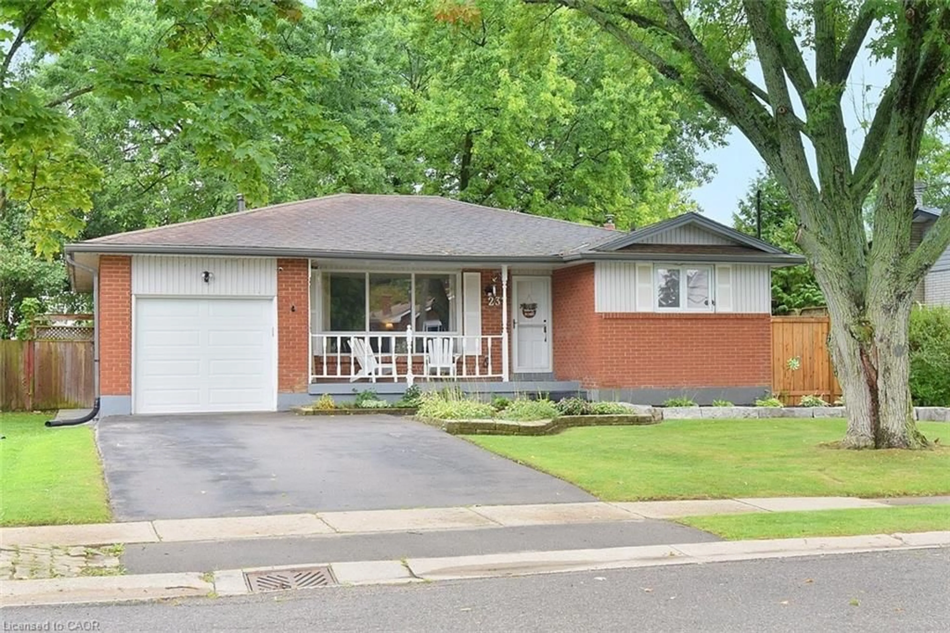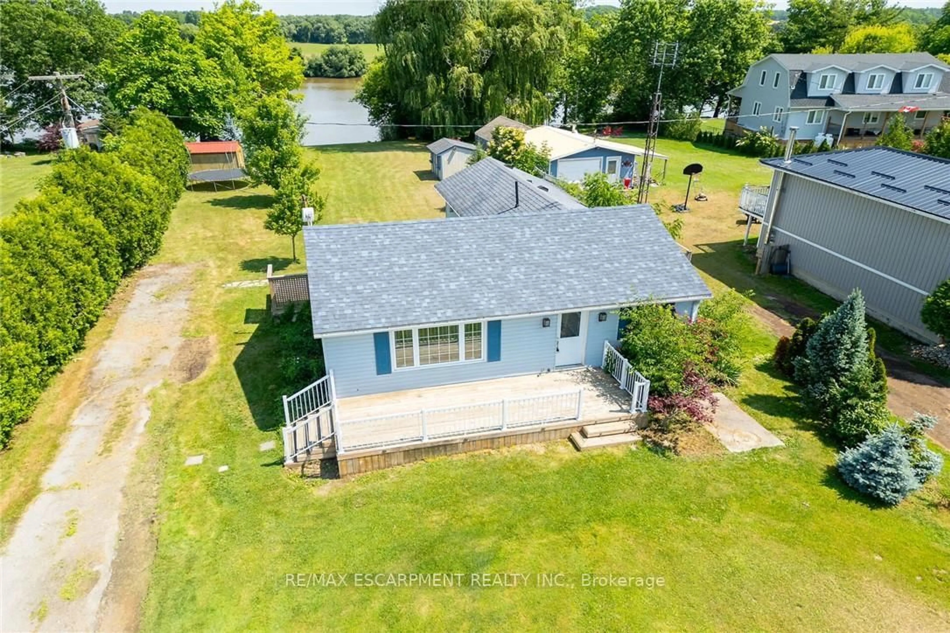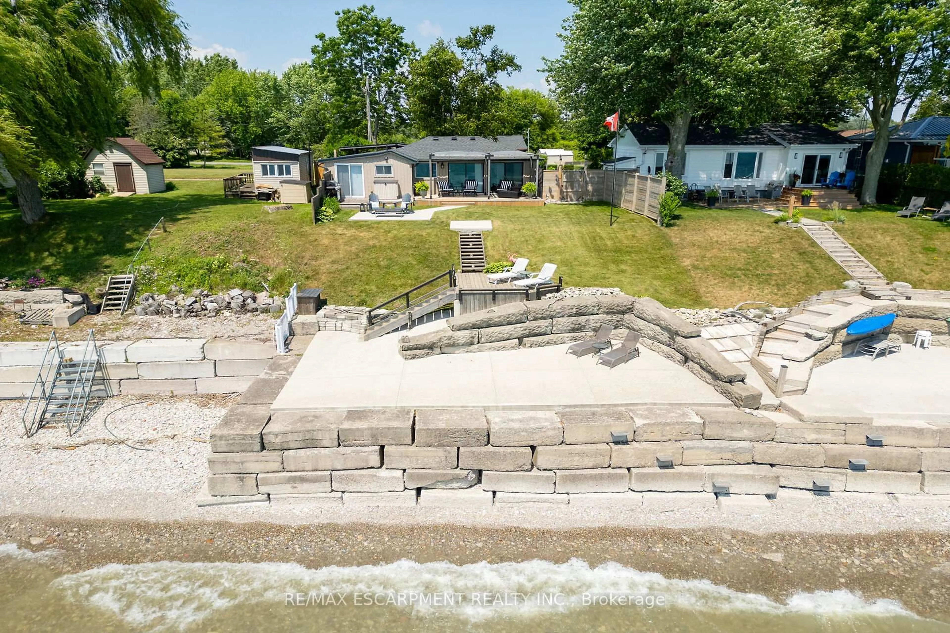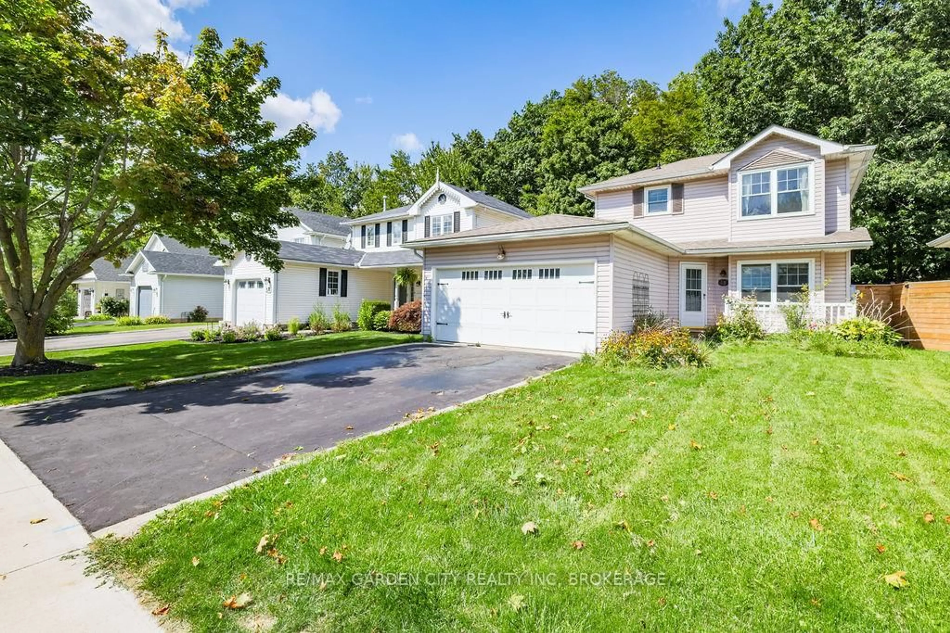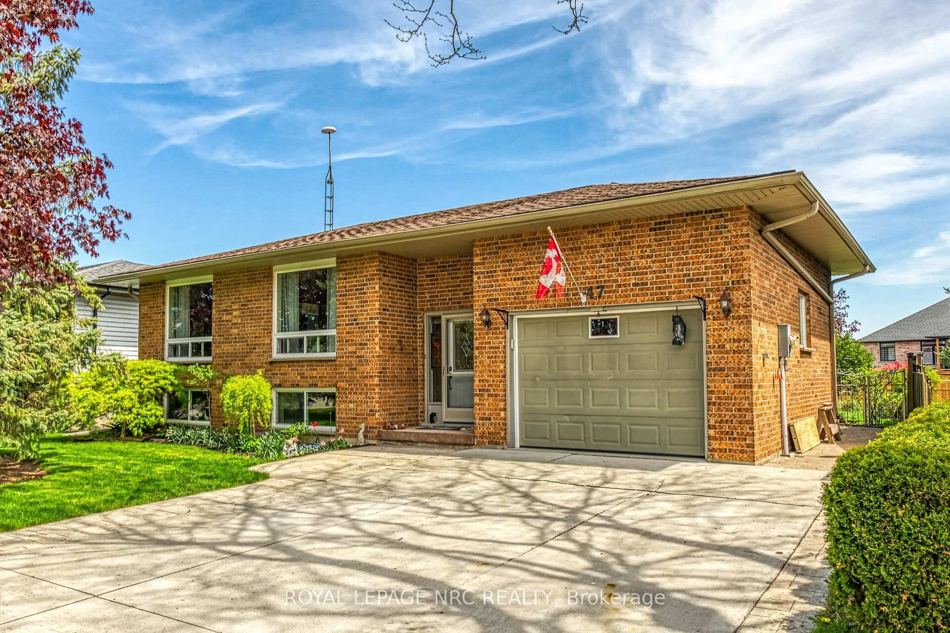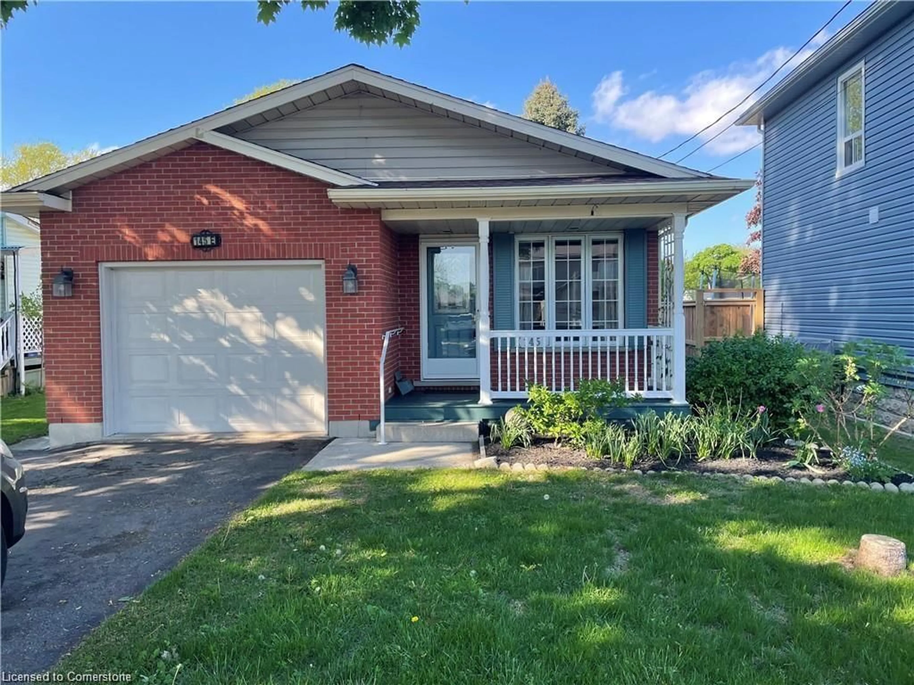This charming brick raised ranch home is designed to cater to the needs of the modern family. Featuring a spacious layout, an in-law suite and expansive rear yard, making it an ideal choice for young families seeking extra income to help pay the mortgage or extended families taking advantage the two full, separate living spaces. As you step inside, you will be greeting by the inviting ambiance of the home, and the big windows provide an abundance of natural light, creating a welcoming space for both relaxation and entertainment. The main level boasts a generous living room, separate dining and functional kitchen with plenty of counter and storage space. Each of the three main floor bedrooms offers ample closet space and large windows. The lower level 2 bedroom in-law suite is a self-contained space ideal for extended family, guests. It includes a comfortable living / dining area, its own 4 pc bath, and full kitchen. The back yard offers endless possibilities for outdoor activities, gardening or a space for hosting summer barbecues. Location is key, and this home is perfectly situated within walking distance to schools, the hospital, various medical services as well as stores and restaurants. Whether you are looking to accommodate extended family members or simply enjoy this family functional living space, this home is sure to meet your needs.
Inclusions: Dryer,Refrigerator,Stove,TV Tower/Antenna,Basement Stove
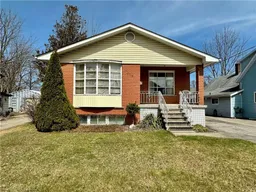 41
41

