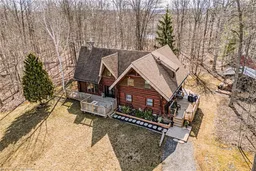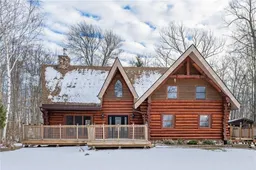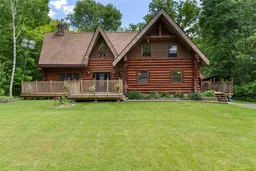Nestled on just under three acres of peaceful countryside, this breathtaking 4-bedroom log home exudes rustic charm while offering modern luxury. A true piece of paradise, this property is surrounded by towering trees and natural beauty, creating a serene, Muskoka-like setting that feels like a retreat. Step inside to discover a gourmet kitchen featuring a dream 10-foot island, all-new stainless steel appliances, and plenty of space for entertaining and culinary creations.The great room is a true showpiece, boasting soaring ceilings and a striking fireplace wall that creates a warm, inviting, and unforgettable atmosphere. Perfect for gatherings or quiet evenings by the fire, this space embodies both elegance and comfort. Convenience meets functionality with a main-floor laundry room and a versatile bedroom or office space. Upstairs, the primary suite is a true retreat, complete with a walkout to the upper deck that is perfect for enjoying serene morning coffee or sunset views. The newly finished basement adds even more living space, featuring a cozy rec room with a fireplace and two additional oversized rooms, ready to be transformed into a home gym, media room, guest room, or anything your heart desires. Outdoor living is second to none, with expansive decks perfect for entertaining, a relaxing hot tub, and a fenced-in yard area—great for pets, kids, or gardening. Adding to the property’s appeal are two additional outbuildings, offering endless possibilities for a workshop, extra storage, or even a playhouse. Close to the Grand River and Lake Erie beaches, this home offers easy access to outdoor adventures like boating, fishing, and hiking. With quick access to shopping, recreation, and schools in Cayuga, and just a short drive to Hamilton, this property provides the perfect balance of seclusion and convenience. Surrounded by nature yet offering all the comforts of home, this exceptional property is a must-see!
Inclusions: Hot Tub
 50
50




