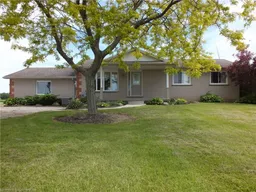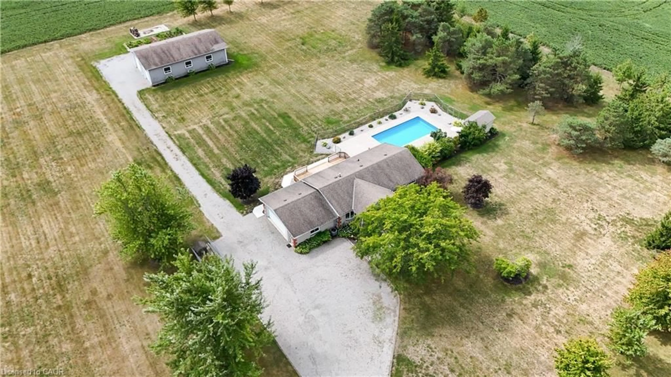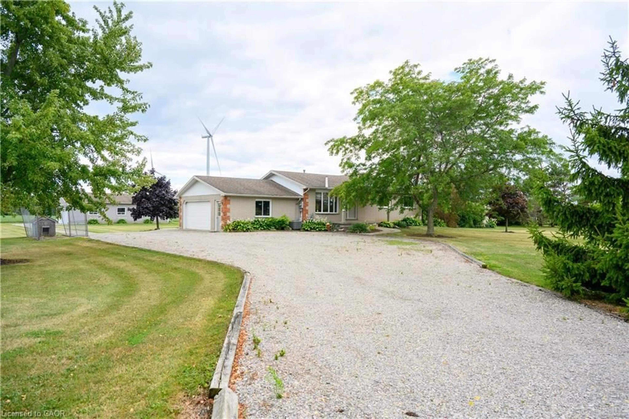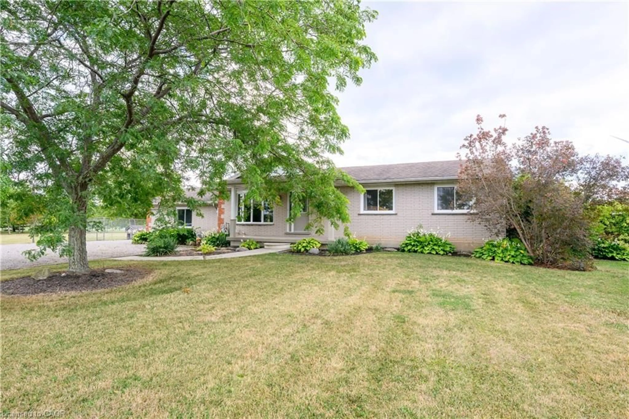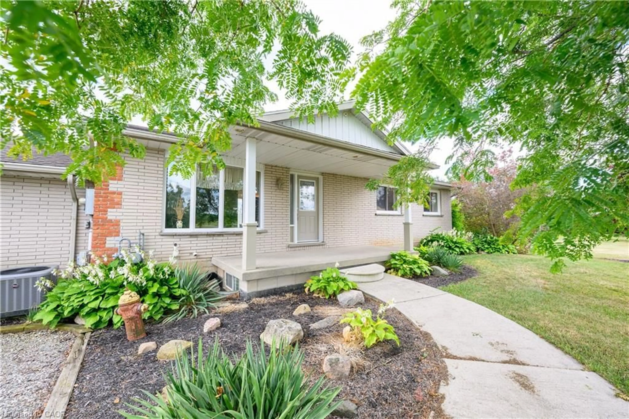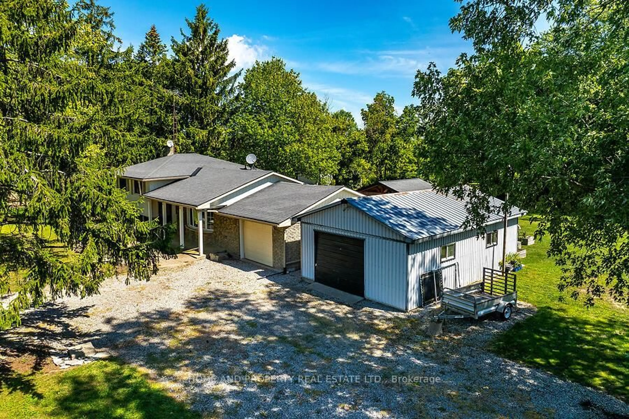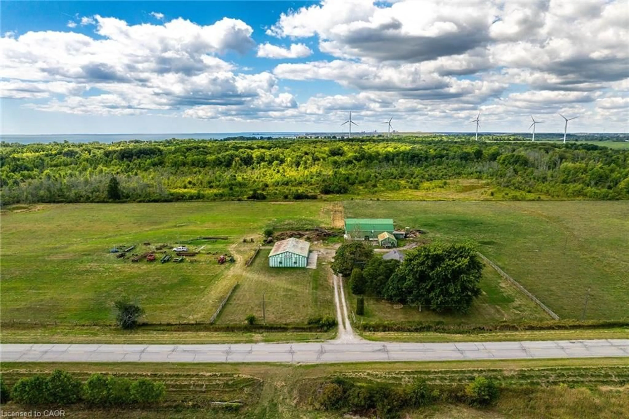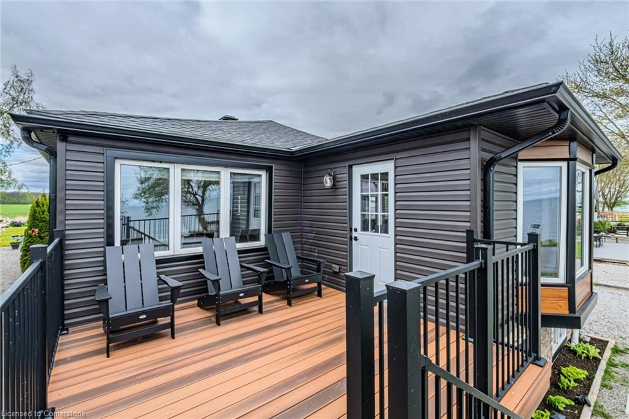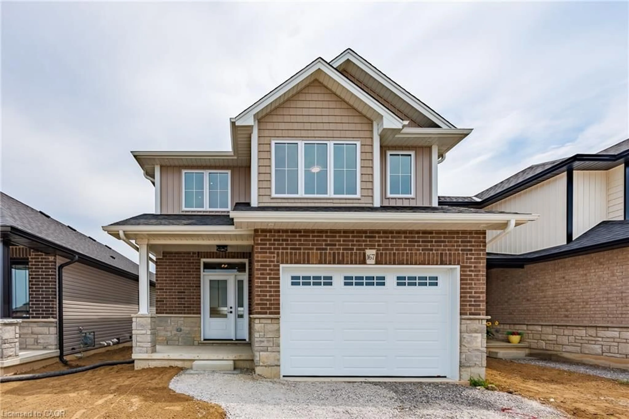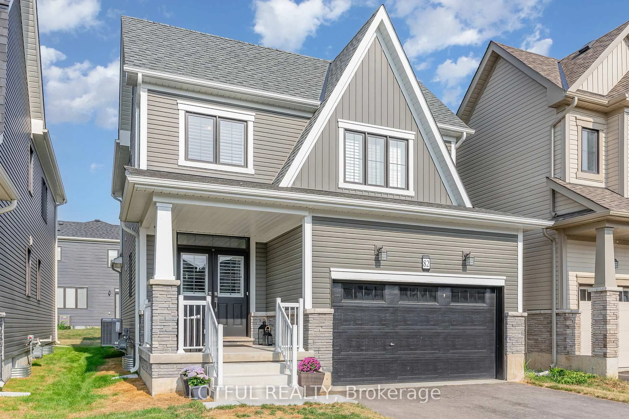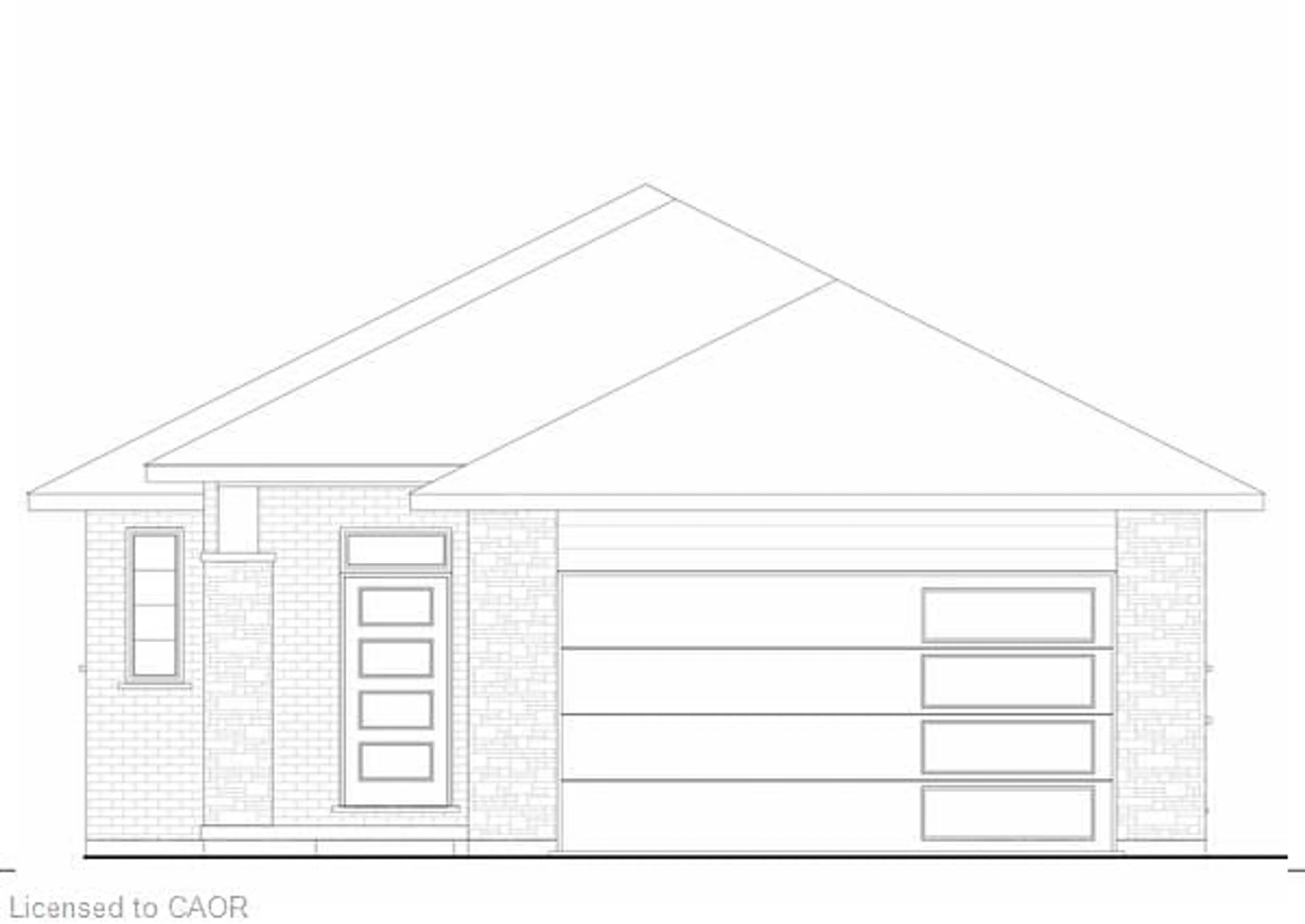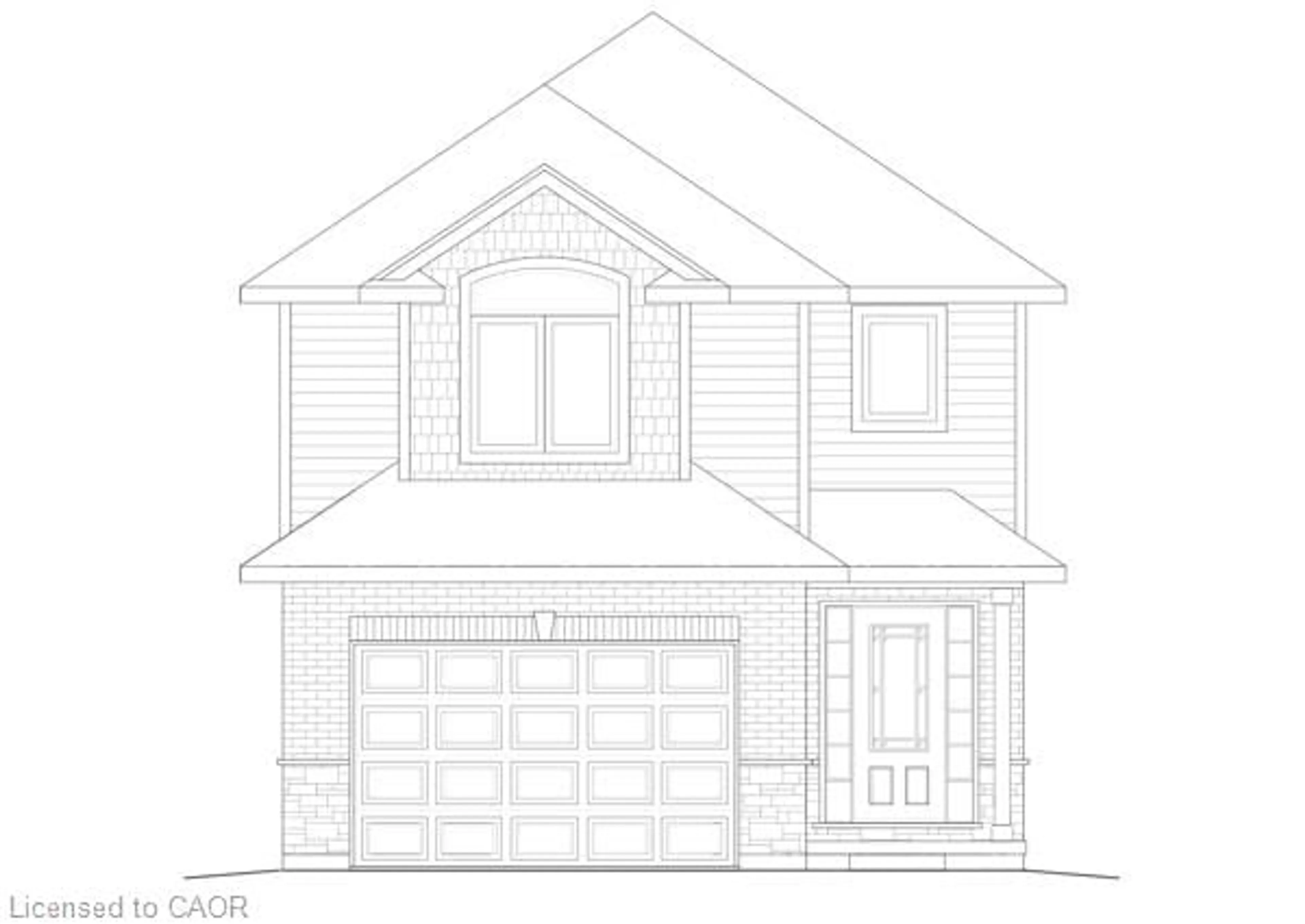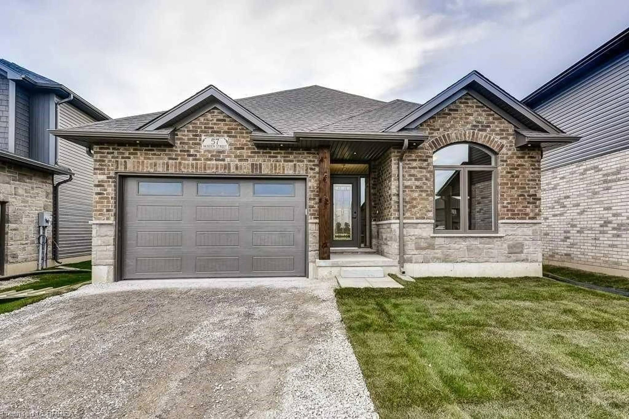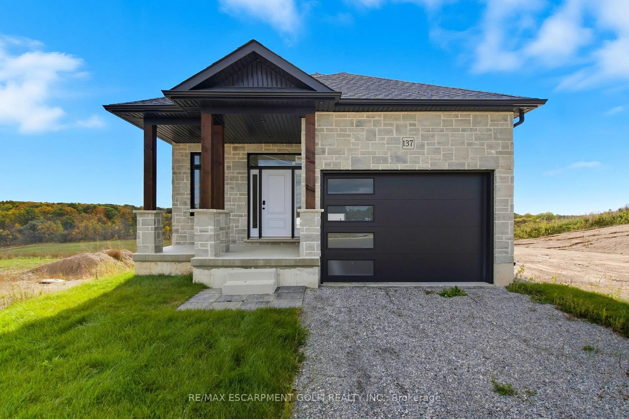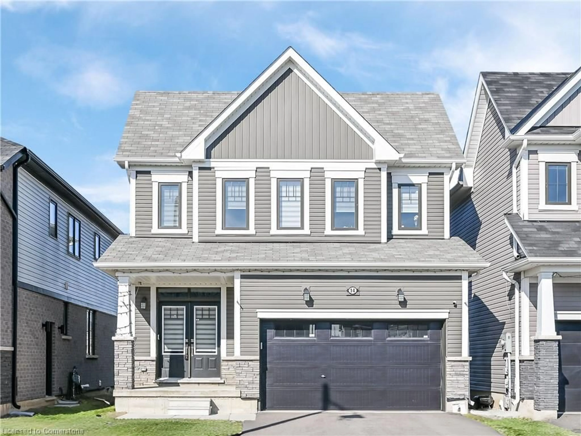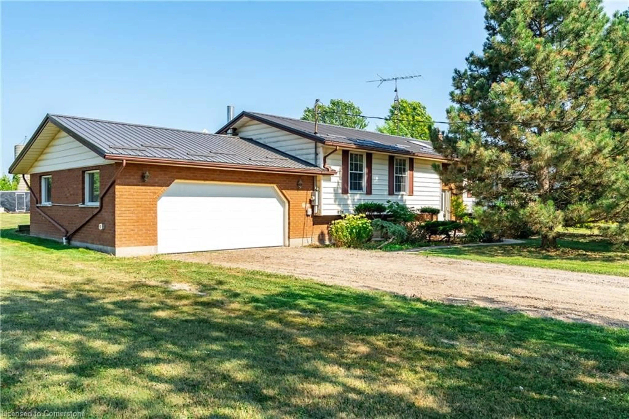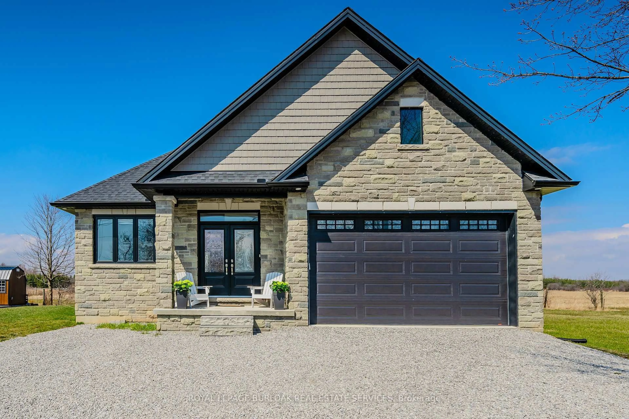6002 Rainham Rd, Dunnville, Ontario N1A 2W8
Contact us about this property
Highlights
Estimated valueThis is the price Wahi expects this property to sell for.
The calculation is powered by our Instant Home Value Estimate, which uses current market and property price trends to estimate your home’s value with a 90% accuracy rate.Not available
Price/Sqft$500/sqft
Monthly cost
Open Calculator
Description
Stunning raised brick bungalow on 3.93 acres offering space, privacy, and endless possibilities! This 1,078 sqft home plus fully finished lower level (1,120 sq. ft.) shows true pride of ownership throughout. The main floor features a bright living room with bay window and hardwood flooring, a custom kitchen with quartz countertops, oak cabinetry, coffee bar, and ceramic tile floors, plus a dining room with garden doors leading to a huge 14’ x 32’ deck overlooking the backyard oasis. Three spacious bedrooms and an updated 4-piece bath with quartz vanity and Mirolin tub complete the level. The lower level offers even more living space with a massive rec room and cozy gas fireplace, a 4th bedroom, 3-piece bath, large laundry, and cold cellar. Freshly painted throughout with numerous updates: furnace & A/C (2023), windows & doors (last 10 years), roof (2008), water pump (2025), and more. Enjoy summer days in your 16’ x 32’ inground family pool (liner & pump approx. 7 yrs), entertain on the large concrete patio, or gather by the fire pit. Car enthusiasts and hobbyists will love the 30’ x 50’ workshop (2008) with mezzanine and 2 overhead doors (12’x12’ & 8’x10’), built in 2008. Double attached insulated garage with welder plug. Central vac, gas BBQ hookup, and 5,000-gallon cistern under the garage add to the value. Located just 10 minutes to Dunnville and 15 minutes to Cayuga, this property offers country living with quick access to town amenities. A true must-see!
Property Details
Interior
Features
Basement Floor
Bathroom
1.83 x 1.883-Piece
Laundry
4.88 x 3.66Storage
4.57 x 1.83Recreation Room
5.69 x 3.28Exterior
Features
Parking
Garage spaces 2
Garage type -
Other parking spaces 10
Total parking spaces 12
Property History
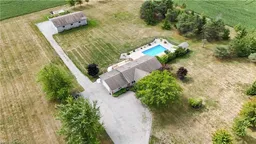 50
50