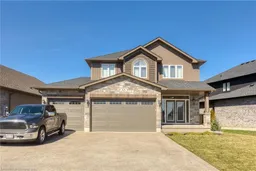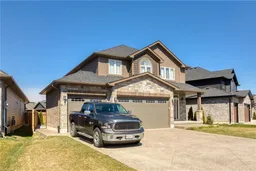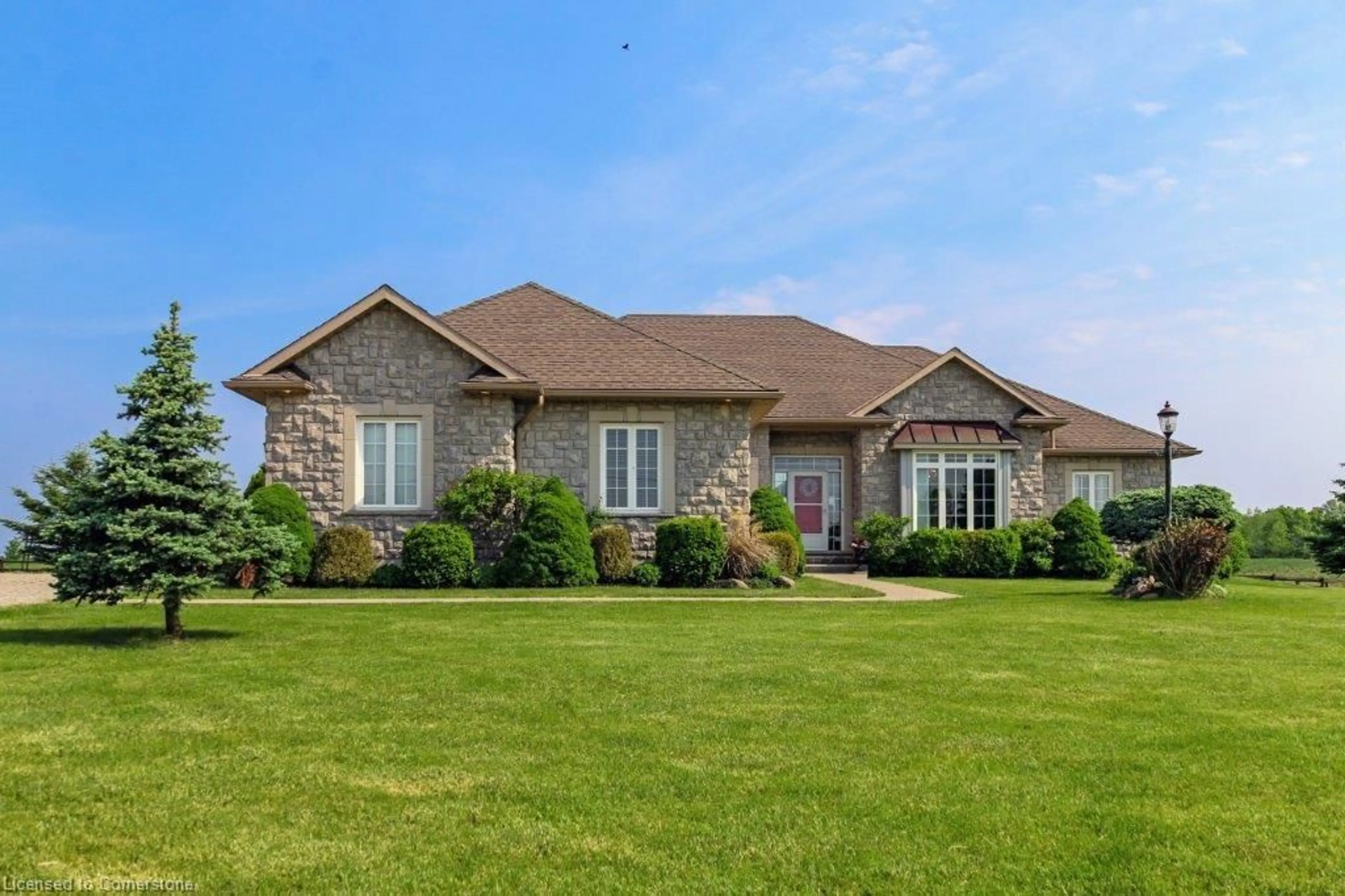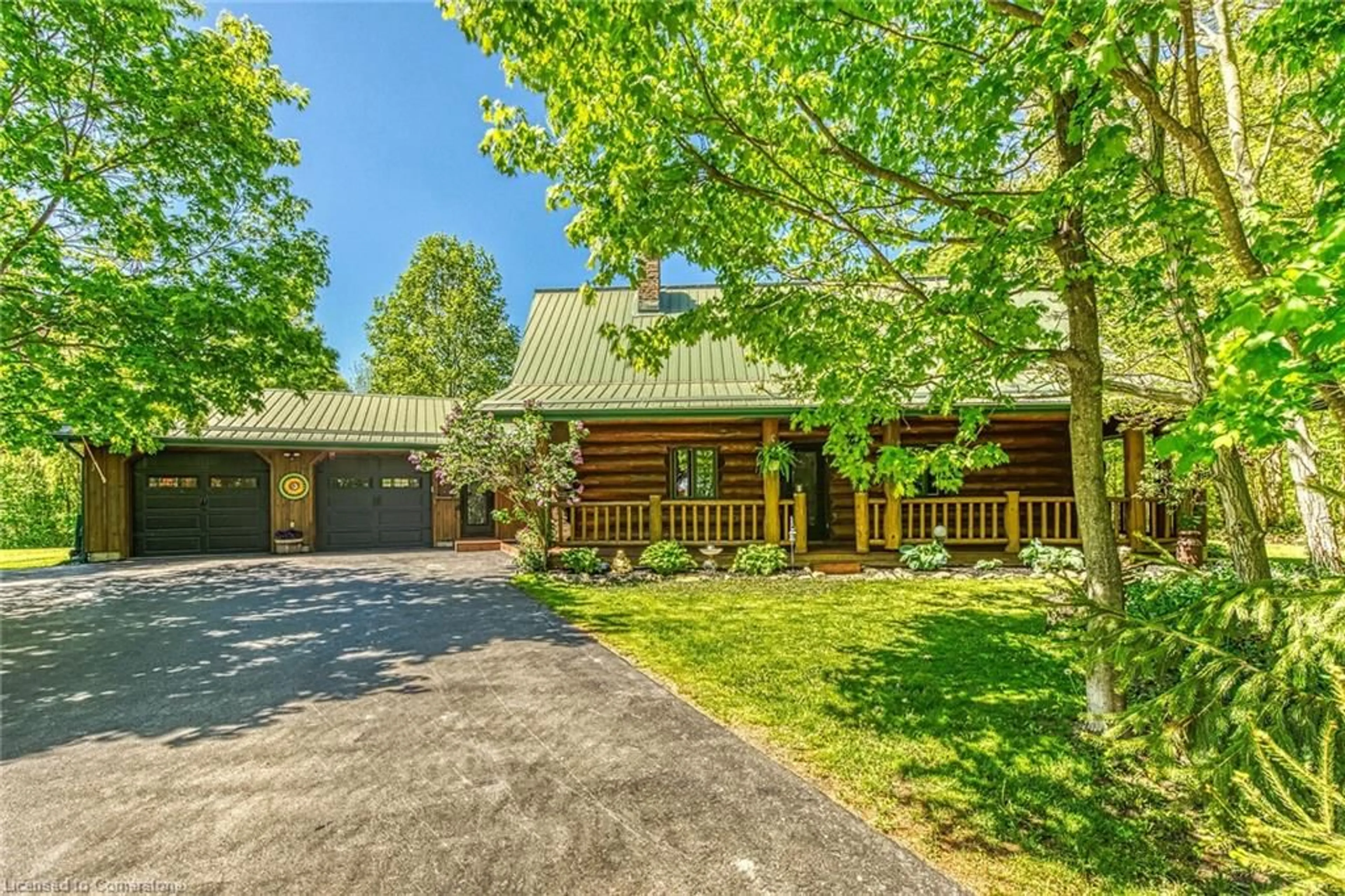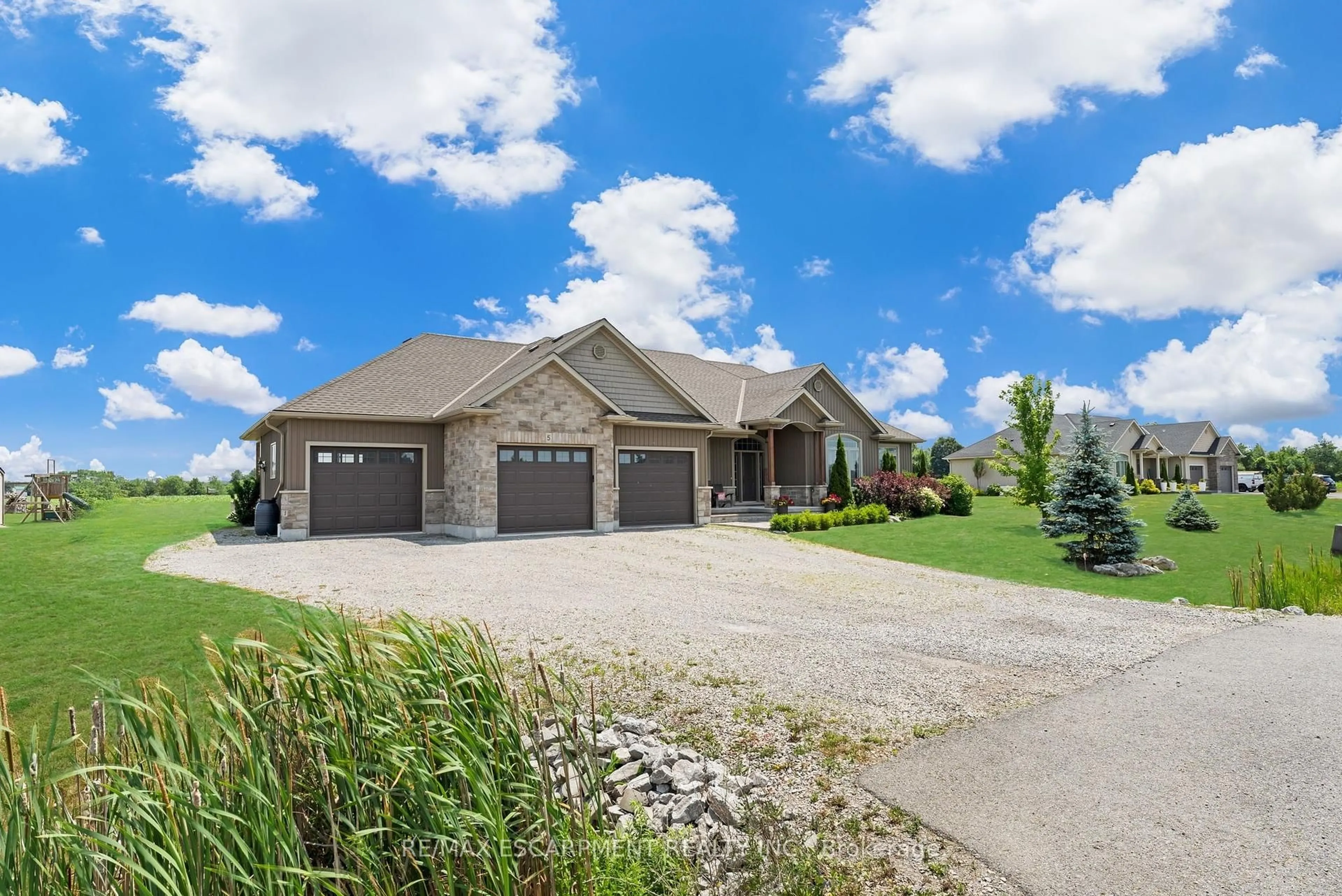Stunning, Extensively upgraded 4 bedroom, 4 bathroom Custom Built "Willik” Showhome on premium 68.67’ x 110.31’ lot on quiet Mary Jane Lane with sought after 3 car attached garage. Incredible curb appeal with stone & complimenting sided exterior, exposed aggregate driveway & walkways, welcoming covered front porch, tasteful landscaping, & back yard oasis featuring oversized covered porch, & fully fenced yard. The open concept interior layout has 2167 sq ft of masterfully designed living space highlighted by eat in kitchen w/ granite countertops, custom island & pantry, dining room, spacious MF living room with built in gas fireplace & premium engineered wide plank hardwood flooring throughout, 2 pc MF bathroom, & welcoming foyer. The upper level features primary suite complete with 4 pc ensuite w/ glass enclosed tile shower & walk in closet, 3 additional bedrooms, secondary 4 pc bath, & desired bedroom level laundry. The fully finished basement adds to the overall living space with large rec room, 4th bathroom, & ample storage. Upgrades include 9 ft ceilings, modern decor, Hunter Douglas remote blinds, extensive pot lighting & fixtures, landscaping, lot size, & more! Close to amenities, shopping, & popular Port Dover. Relaxing commute to Hamilton, Ancaster, 403, Red Hill, & GTA. Ideal Family friendly home & community! Shows incredibly – Must view to appreciate the attention to detail, workmanship, & upgrades that this Stunning home has to offer. Call today to make Jarvis Home!
Inclusions: Dishwasher,Dryer,Refrigerator,Stove,Washer,Electric Light Fixtures, All Window Coverings As Viewed, Remote Hunter Douglas Blinds, Cvac & Attachments
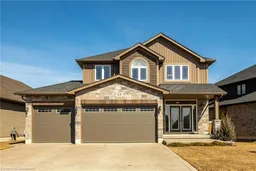 50
50