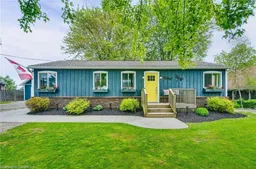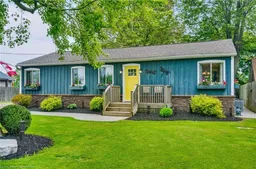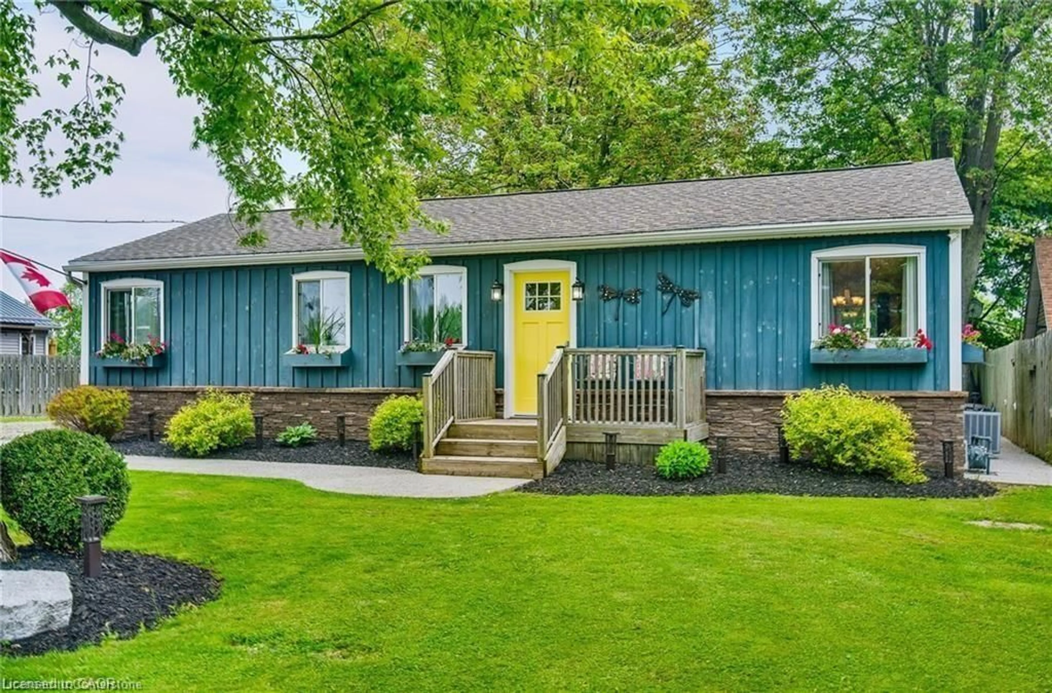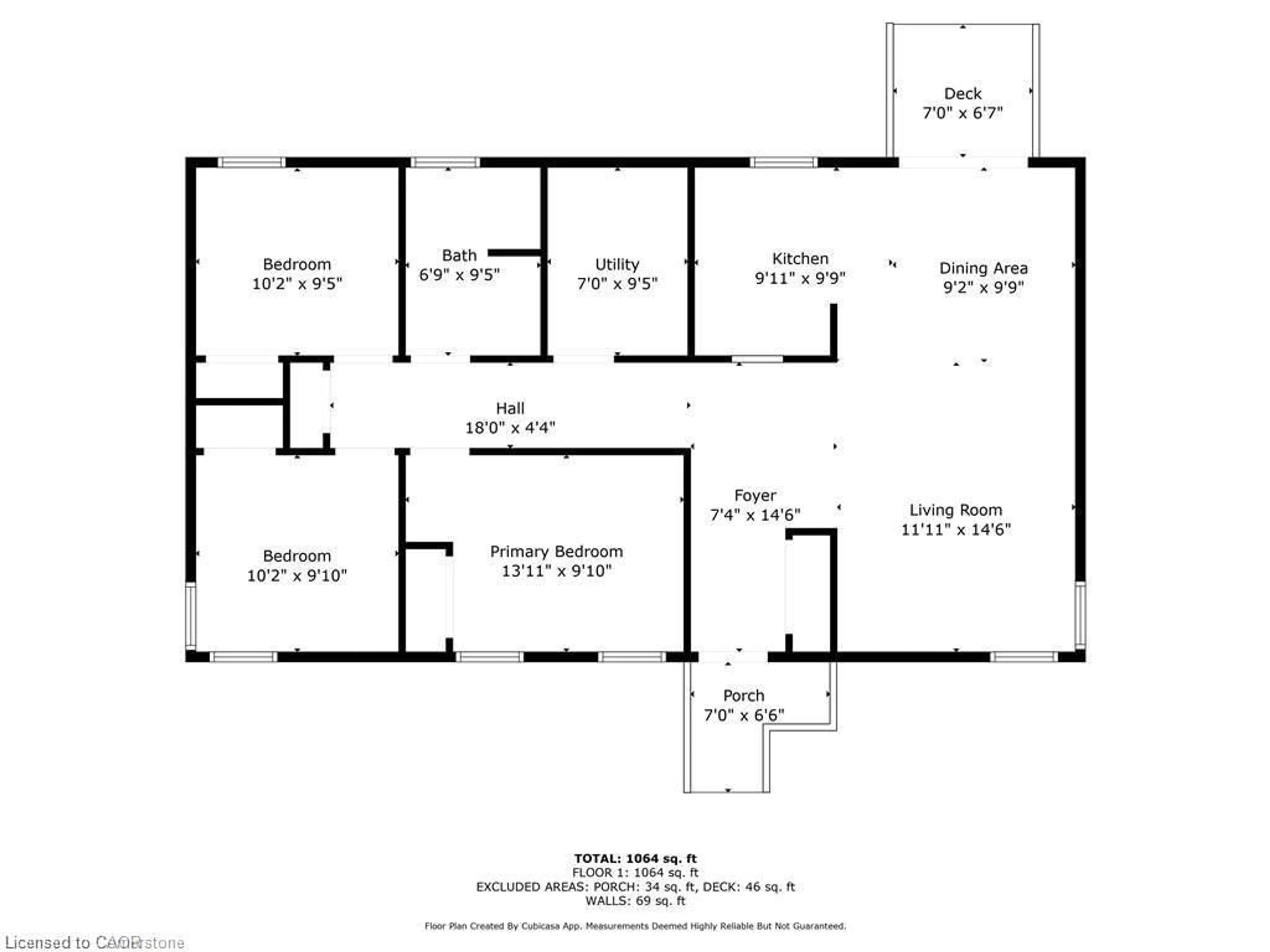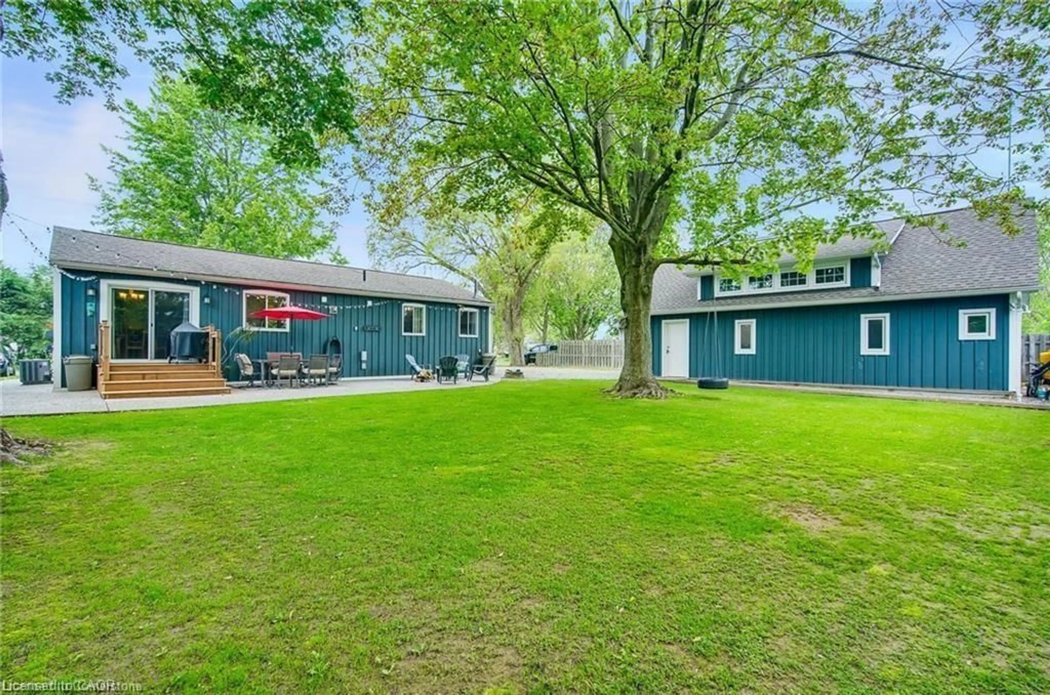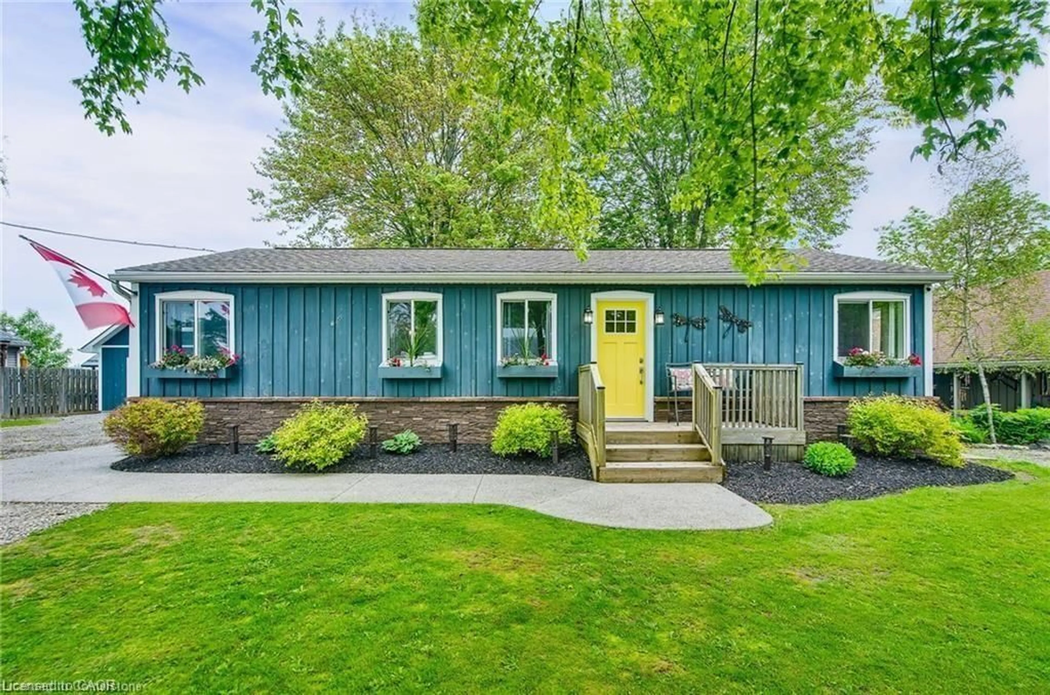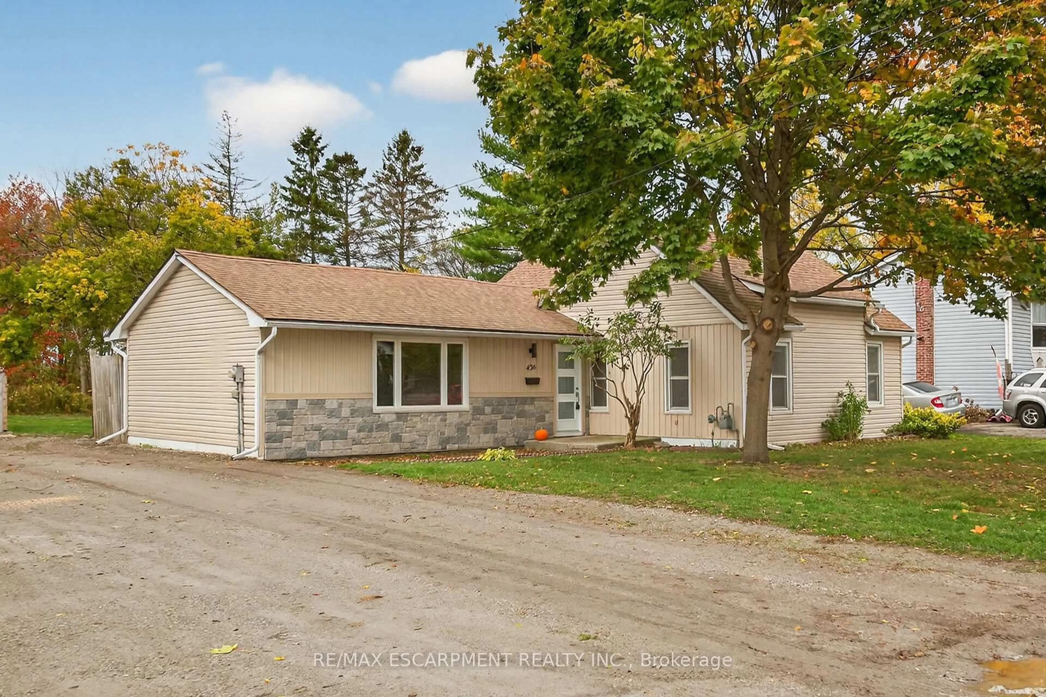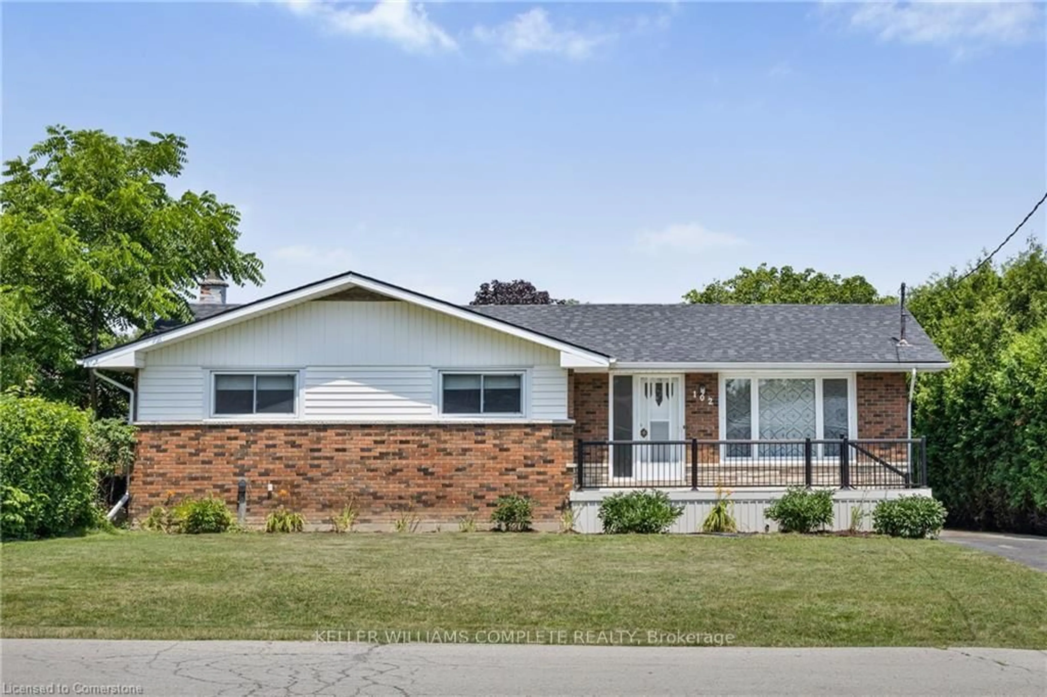Contact us about this property
Highlights
Estimated valueThis is the price Wahi expects this property to sell for.
The calculation is powered by our Instant Home Value Estimate, which uses current market and property price trends to estimate your home’s value with a 90% accuracy rate.Not available
Price/Sqft$704/sqft
Monthly cost
Open Calculator
Description
Enjoy your best life on Lake Erie in this clean, move in ready, 3 bedroom, four-season home, with amazing detached two-story garage, tons of parking, beautiful backyard and walk to the beach in one minute! This bungalow features hardwood floors, modern kitchen with gas stove, fridge & dishwasher, walk out to front & rear decks, Central Air conditioning, gas furnace heating, in suite laundry, full bathroom with bath tub. 90 ft x 90 ft mature lot with no rear neighbors & a quiet cul-de-sac road. See attached building permits for the new home construction in 1997. Then, in 2018, a two story professionally built garage was constructed and features 60-amp electrical, automatic garage door opener, concrete floor & an incredible 2nd floor loft space with tons of windows! Walk down the street to the water & enjoy the pebble stone beach on Lake Erie & to the Boat Launch at Hippos Restaurant & Mohawk Marina. Only a few minutes’ drive to the town of Dunnville or Port Colborne for all of your shopping needs & 1 hour to Hamilton! Excellent fishing on Lake Erie, hiking trails in the area, Rock Point Provincial Park & Long Beach Conservation Areas nearby. Xplornet High Speed Fibre Optic. Natural gas heating! Fresh water tank (cistern). Separate holding tank for wastewater. Gas furnace and central AC unit 2022, shingles 2018, no rentals (water heater, furnace, AC all owned). Building permits & Survey are attached to this listing for your review. Start enjoying your new life at the lake today!
Property Details
Interior
Features
Main Floor
Foyer
2.24 x 4.42Living Room
3.63 x 4.42Kitchen
3.02 x 2.97Bedroom
3.10 x 2.87Exterior
Features
Parking
Garage spaces 4
Garage type -
Other parking spaces 8
Total parking spaces 12
Property History
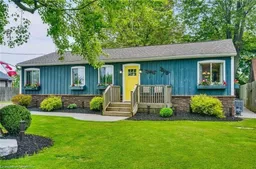 50
50