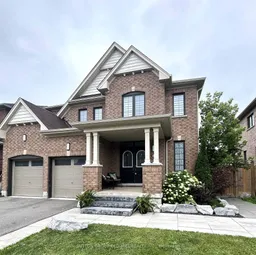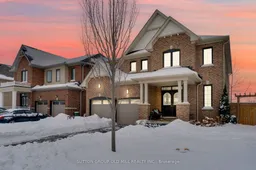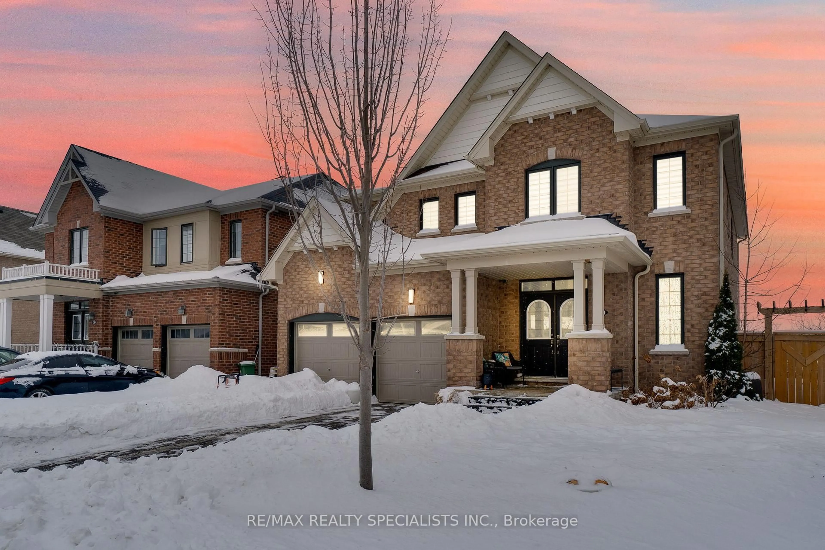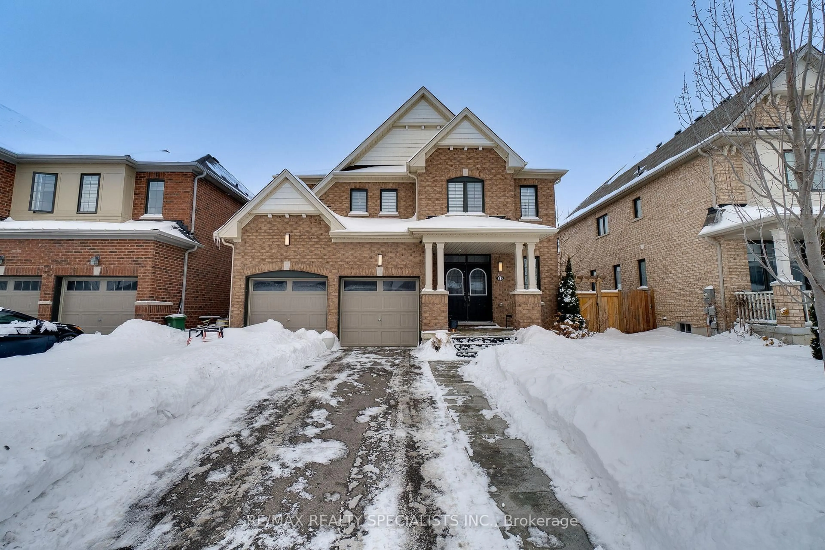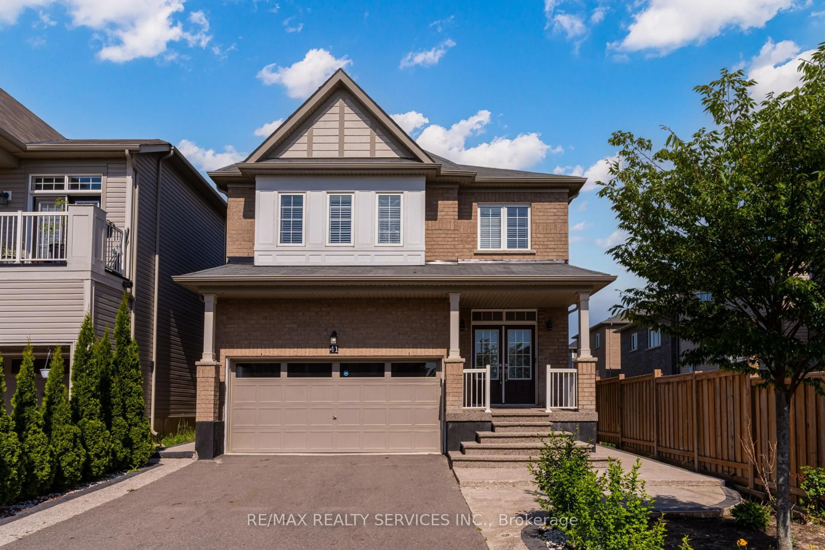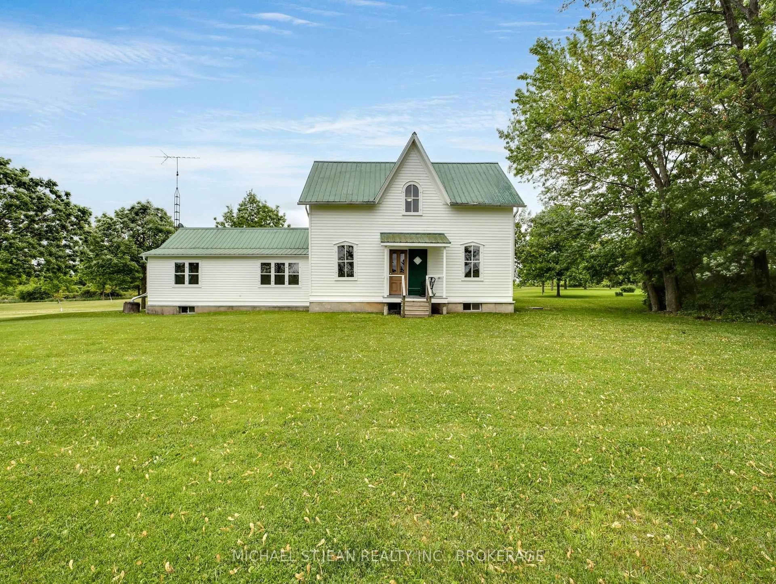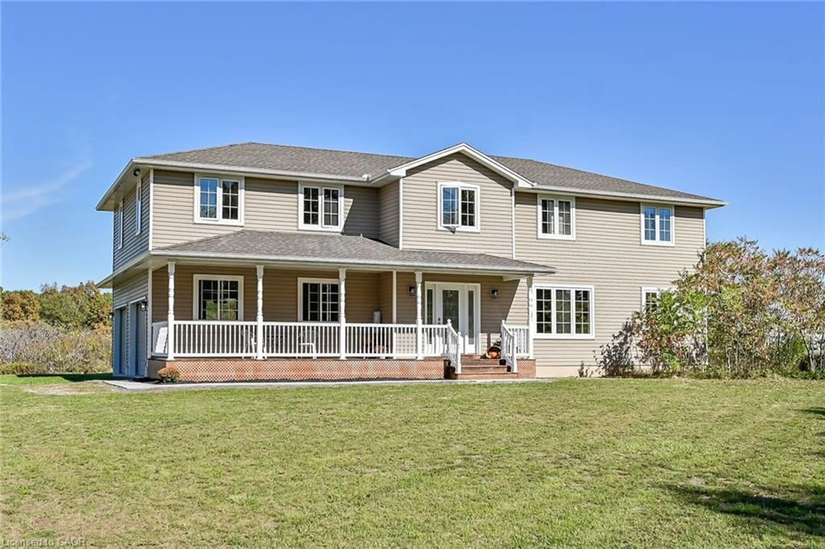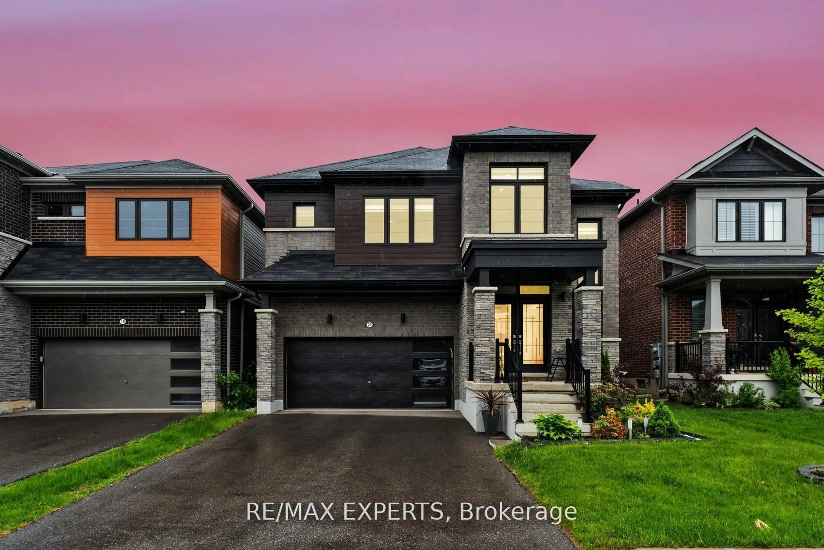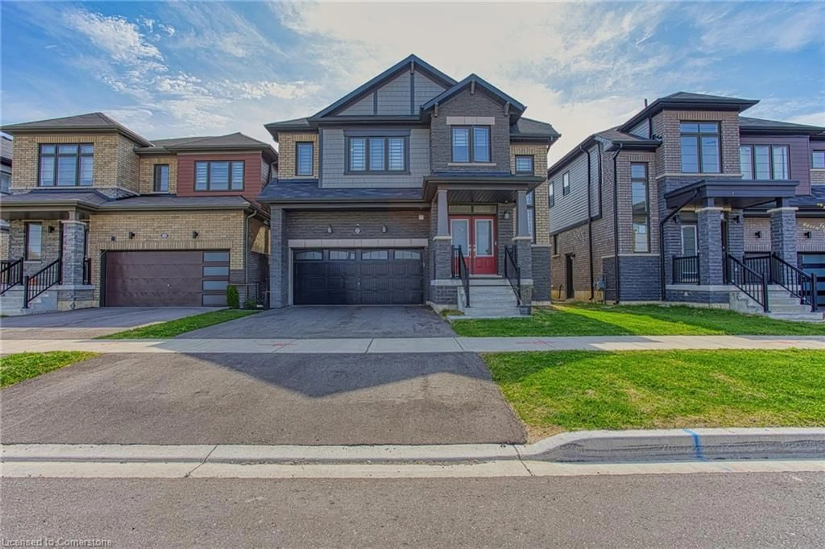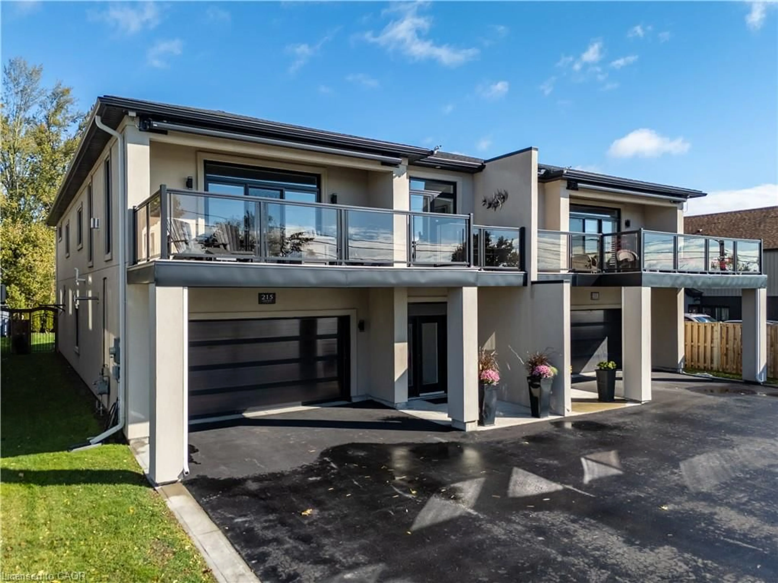81 Larry Cres, Haldimand, Ontario N3W 0B2
Contact us about this property
Highlights
Estimated valueThis is the price Wahi expects this property to sell for.
The calculation is powered by our Instant Home Value Estimate, which uses current market and property price trends to estimate your home’s value with a 90% accuracy rate.Not available
Price/Sqft$400/sqft
Monthly cost
Open Calculator
Description
EXCEPTIONAL residence! Extra-WIDE 49x144 ft. PREMIUM lot with 80 ft **GREENBELT**. Unmatched privacy & rare, lush backdrop. EXPANSIVE, resort-style BACKYARD: sun-filled IN-GROUND POOL, modern stone pool deck, multiple lounging areas, cedar cabana/shed & covered deck. Lower back artificial-turf terrace framed by PERMACON MEGA MELVILLE STONE feature wall and mature EMERALDCEDARS for year-round seclusion. The EXTRA-DEEP DRIVEWAY accommodates 4cars in addition to the elegant 2CAR GARAGE with separate doors. Stone steps to a covered double-door entry W/side path leading to an expansive garden area ideal for herbs, vegetables & plantings. Inside, the main level exudes luxury with oversized PORCELAIN FLOORS, engineered HARDWOOD &beautifully finished 2-pcpowder room.The impressive dining room, perfectly proportioned for large gatherings.**CUSTOMKITCHEN** blends beauty & function:oversized island,quartz counters,upgradedcabinetry,herringbone backsplash,soft-close hardware,pot-and-pan drawers,spicepull-out,dedicated garbage/recycling centers,bar fridge&striking COFFEE CENTRE W/goldpot-filler.A separate prep area W/second sink,dishwasher& WALK-IN PANTRY keeps the main kitchenpristine.Oversized sliders to covered deck with gas BBQ hookup&serene views over thepool&greenbelt.The kitchen flows into a spacious family room with a custom feature wall,quartzaccents,fireplace,and large windows overlooking the yard.Upstairs,a grand DOUBLE-DOOR ENTRYleads to the ***KING-SIZED*** primary suite with 13'5"7' walk-in closet.The upper level offersFOUR BRIGHT bedrooms with ENGINEERED hardwood,zebra blinds,generous closets,and widehallways.**IN BETWEEN LEVEL LAUNDRY!**Prof.finished basement with:**KITCHENETTE**,sep.entrance,**HEATED FLOORS**,large-format tiles,children's zone,full GLASS ENCLOSEDGYM,modern bathroom,wet bar,sleek wardrobes,family room with feature wall,KIDS HIDEAWAY ROOMbehind a bookshelf.Pot lights throughout complete this sophisticated space. See the attachedlist of features!!!
Property Details
Interior
Features
Main Floor
Family
4.74 x 4.03hardwood floor / Large Window / Open Concept
Dining
4.24 x 3.17Porcelain Floor / Large Window / Open Concept
Kitchen
5.74 x 3.93Porcelain Floor / Centre Island / W/O To Deck
Pantry
1.93 x 1.8Porcelain Floor / B/I Dishwasher / Window
Exterior
Features
Parking
Garage spaces 2
Garage type Built-In
Other parking spaces 4
Total parking spaces 6
Property History
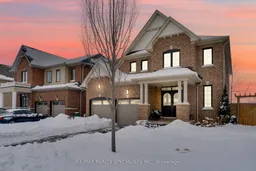 48
48