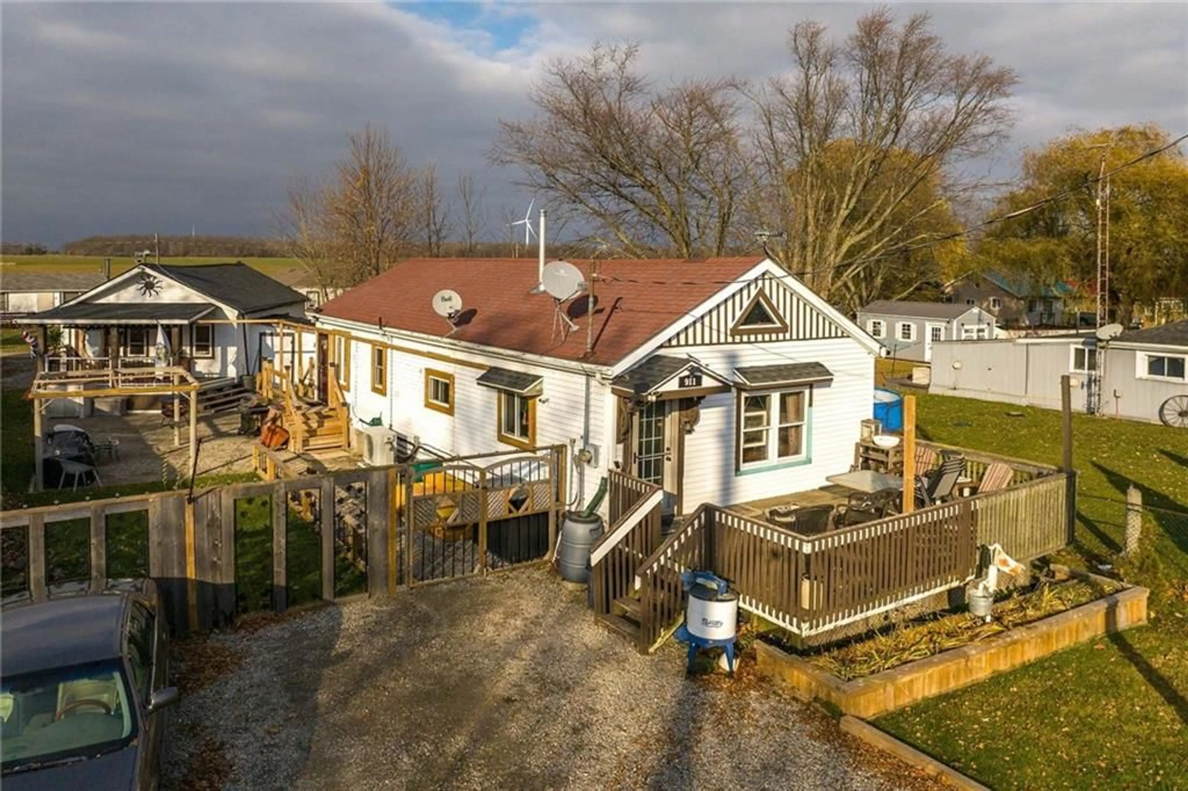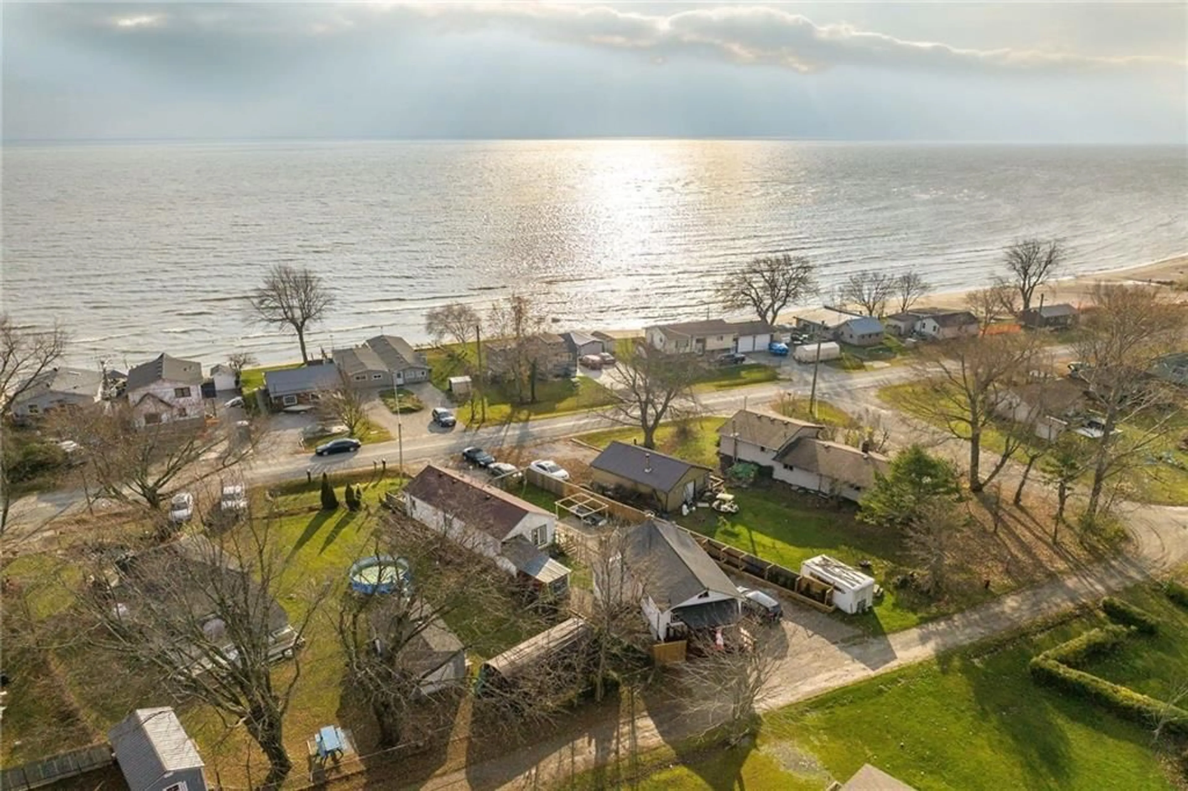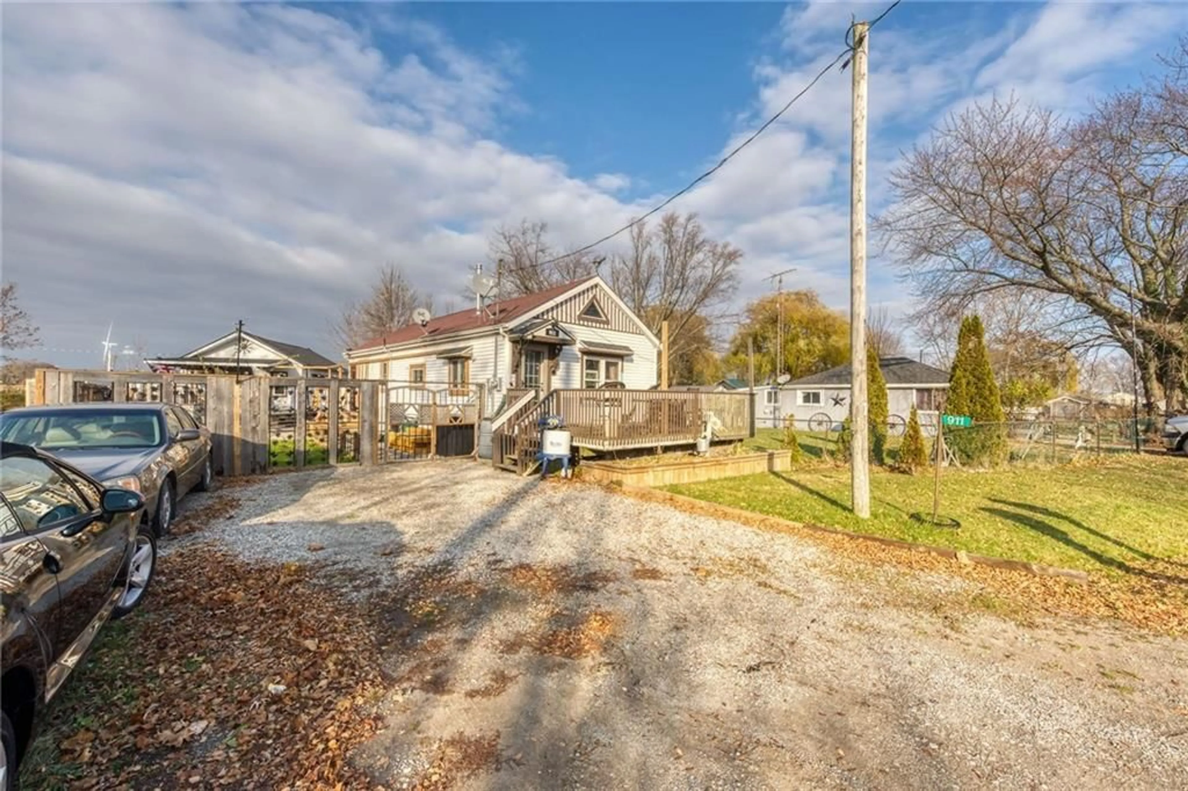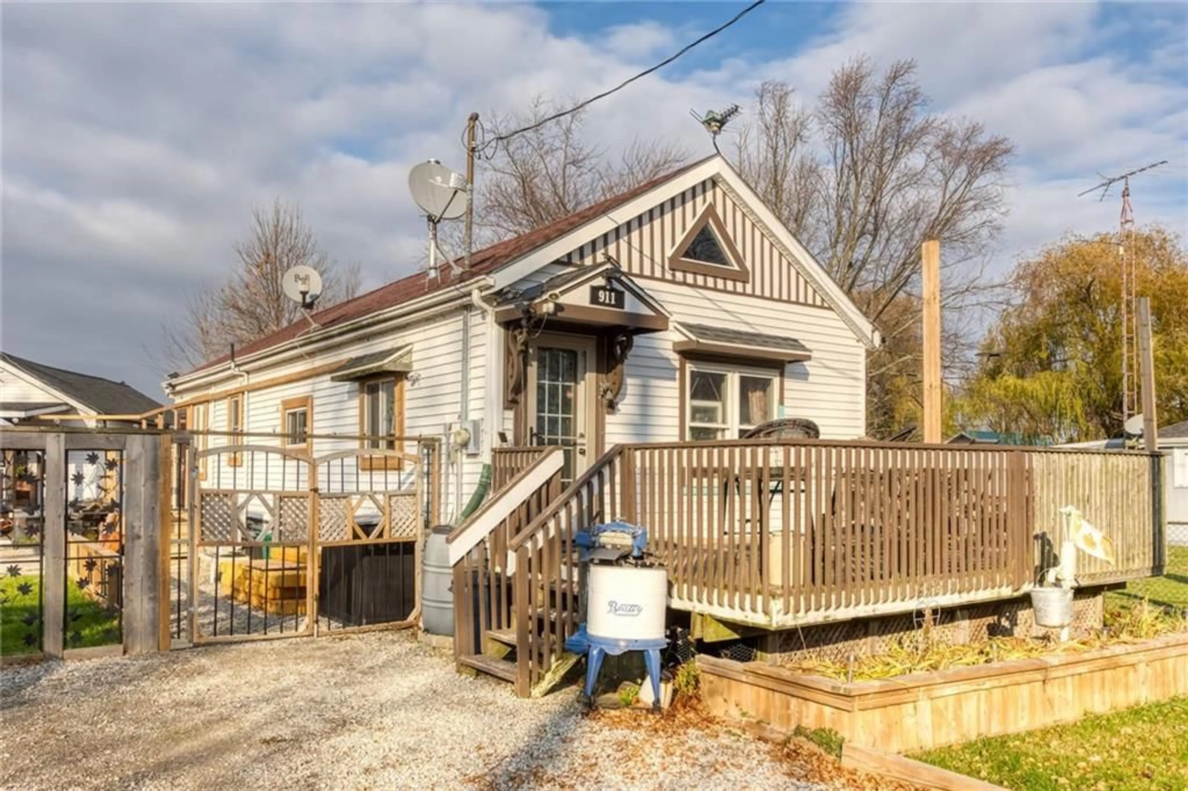911 Lakeshore Rd, Selkirk, Ontario N0A 1P0
Contact us about this property
Highlights
Estimated valueThis is the price Wahi expects this property to sell for.
The calculation is powered by our Instant Home Value Estimate, which uses current market and property price trends to estimate your home’s value with a 90% accuracy rate.Not available
Price/Sqft$632/sqft
Monthly cost
Open Calculator
Description
Discover an authentic Lake Erie “Treasure” here at 911 Lakeshore Rd - this unique, diverse & affordable property offer incs beautifully presented 830sf main dwelling plus insulated/heated multi-purpose building - situated on 50x100 lot. Incs entrance off Lakeshore Rd & single rear driveway off Willoway Lane. 45/55 mins commute to Hamilton, Brantford & 403 - mins E of Selkirk - short walk to California Beach. Lake facing 12x18 front deck provides entry to impressive Great room boasting pine T&G vaulted ceiling & exposed loft - continues to functional kitchen sporting island, tile backsplash & newer SS appliances - on to guest bedroom & gorgeous, updated 3 pc bath ftrs tiled double shower, granite top vanity & heated floors culminating at north-wing primary bedroom incs personal ductless heat/cool HVAC system + deck WO. HOUSE extras - 100 amp hydro/wiring’20, heat/cool HVAC heat pump & ductwork’20 + concrete block pier foundation. Private fenced yard enjoys gazebo, entertainment court & entry to "special auxiliary building incs large 18x7 deck’21 leads to finished open area accented w/pine T&G vaulted beamed ceilings, accessible open loft & 3 additional rooms plus WO to 15x6 rear deck’21 - incs 100 amp hydro, windows’21, hot water heater’21 & flooring’20. Economic 2000 gal water cistern & hybrid holding tank septic system service the property efficiently! "PERFECT" venue for 1st time Buyers, Retirees or Investors.
Property Details
Interior
Features
2 Floor
Bathroom
6 x 73-Piece,Heated Floor
Exterior
Features
Parking
Garage spaces -
Garage type -
Total parking spaces 4
Property History
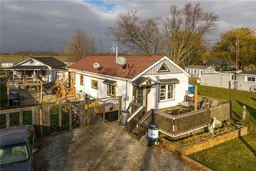 50
50
