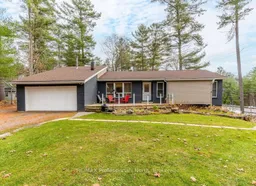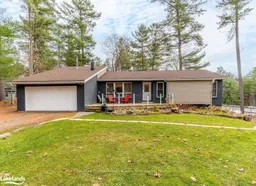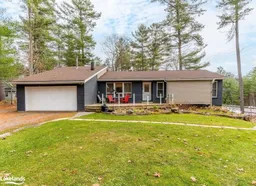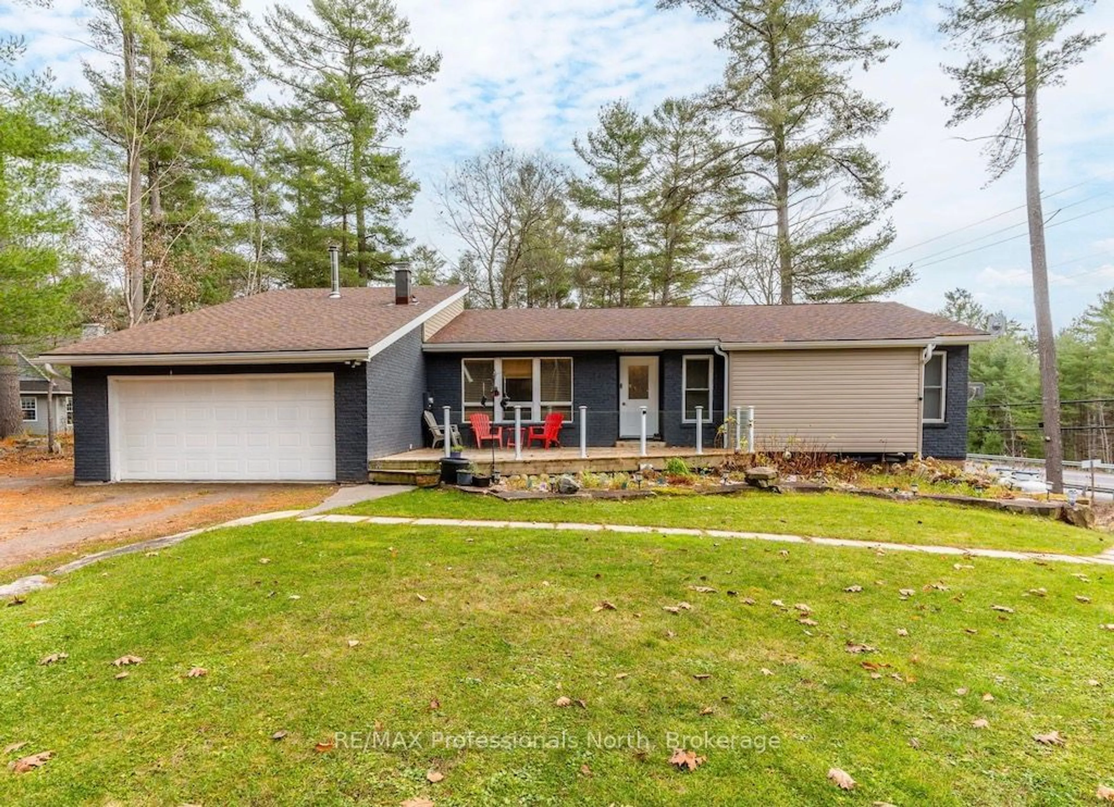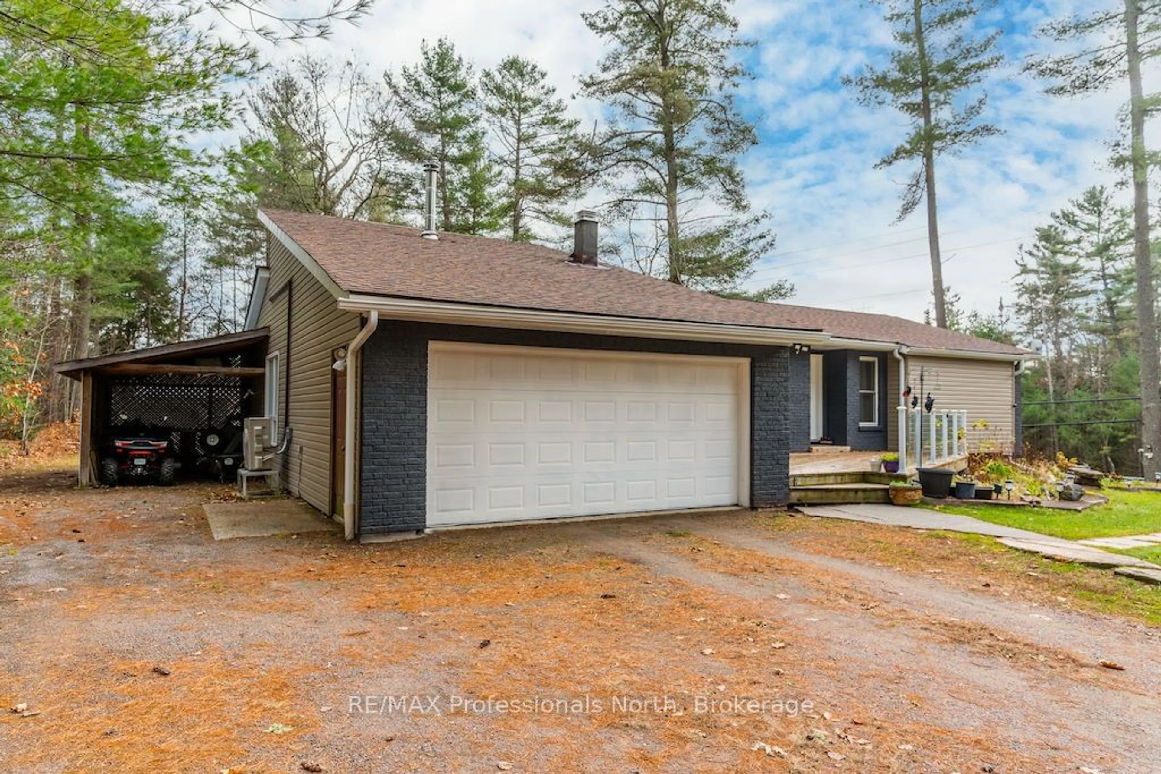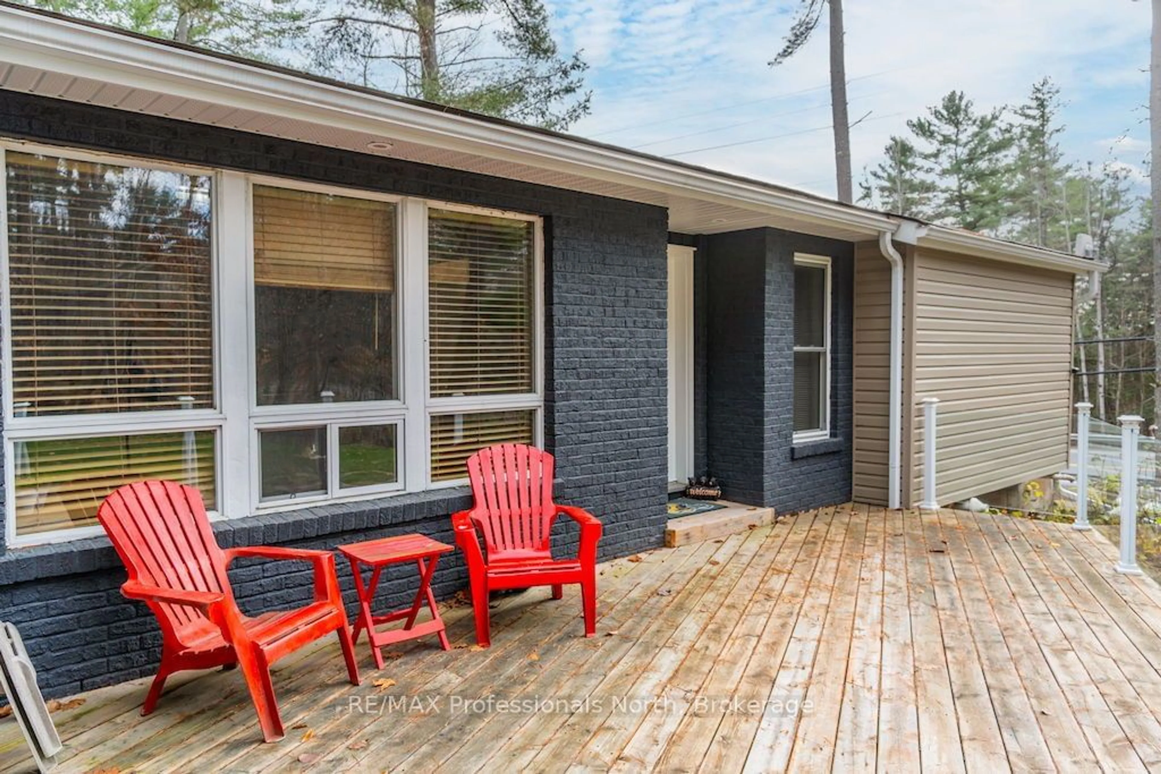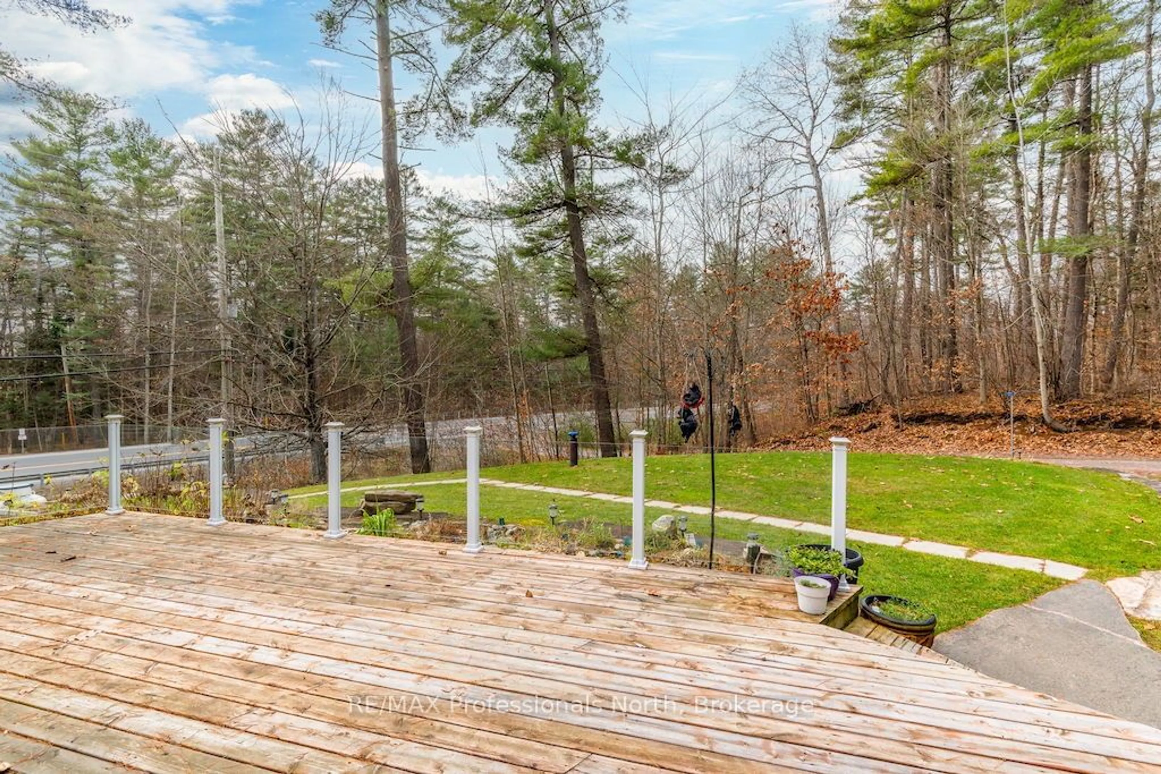1012 Parasol Dr, Algonquin Highlands, Ontario K0M 1J2
Contact us about this property
Highlights
Estimated ValueThis is the price Wahi expects this property to sell for.
The calculation is powered by our Instant Home Value Estimate, which uses current market and property price trends to estimate your home’s value with a 90% accuracy rate.Not available
Price/Sqft-
Est. Mortgage$3,006/mo
Tax Amount (2024)$3,334/yr
Days On Market86 days
Total Days On MarketWahi shows you the total number of days a property has been on market, including days it's been off market then re-listed, as long as it's within 30 days of being off market.174 days
Description
Welcome to 1012 Parasol Drive, a charming bungalow located in the heart of Algonquin Highlands. Situated on a picturesque 0.52-acre lot, this modern turn-key residence offers 2 full levels, perfect for year-round living, a vacation getaway, or an attractive rental property. The spacious main floor includes 3-bedrooms, 2-bathrooms and boasts an open-concept with cathedral ceilings, modern kitchen, and dining room with propane fireplace. The expansive living room offers welcoming space for gatherings and features a cozy woodstove and attached sunroom. The large primary bedroom has a generous ensuite featuring double sinks, custom walk-in shower and heated floors! The finished walkout lower level, with separate entrance, provides the opportunity for an in-law suite, rental unit, or additional living space. This level includes 2 additional spare rooms, a fully equipped kitchen, a spacious dining area, a 6' jet tub and plenty of storage. Outside, the landscaped grounds feature perennial gardens, large decks, and a path meandering through the trees to the waterfront where you can relax and unwind. An attached double-car garage, lean-to and storage shed round out this attractive package! This Beech River waterfront property offers miles of boating, fishing, and swimming pleasures and is just a short boat jaunt into the prestigious 3 lake chain of Boshkung, Little Boshkung and Twelve Mile Lake. Schedule your showing today to experience country living with all the waterfront benefits!
Property Details
Interior
Features
Main Floor
Foyer
1.65 x 3.45W/O To Balcony
Kitchen
2.82 x 3.56Cathedral Ceiling / Double Sink / Tile Floor
Dining
4.09 x 4.65Cathedral Ceiling / Fireplace
Living
5.18 x 5.82Cathedral Ceiling / Wood Stove / W/O To Deck
Exterior
Features
Parking
Garage spaces 2
Garage type Attached
Other parking spaces 6
Total parking spaces 8
Property History
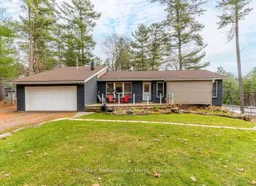 46
46