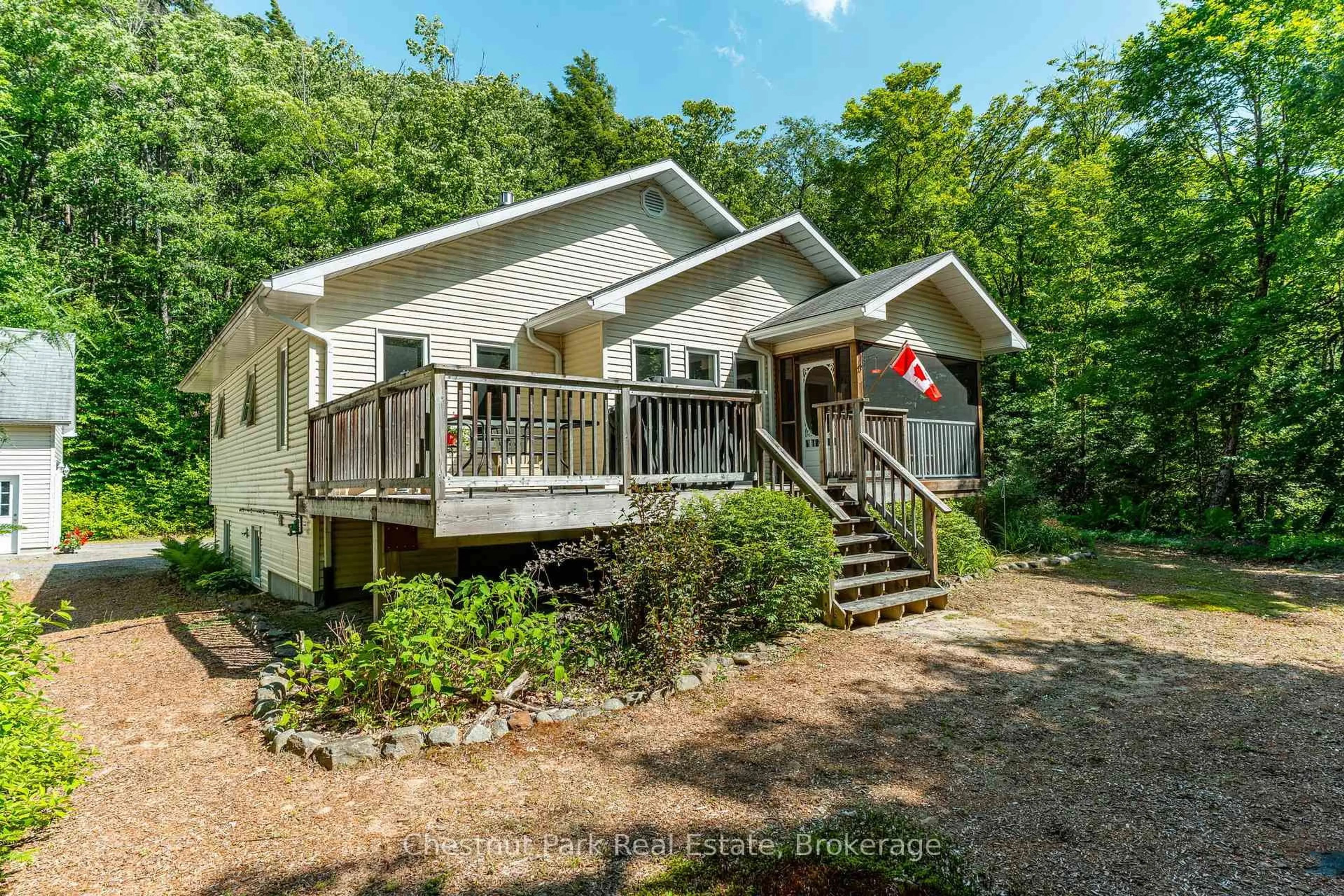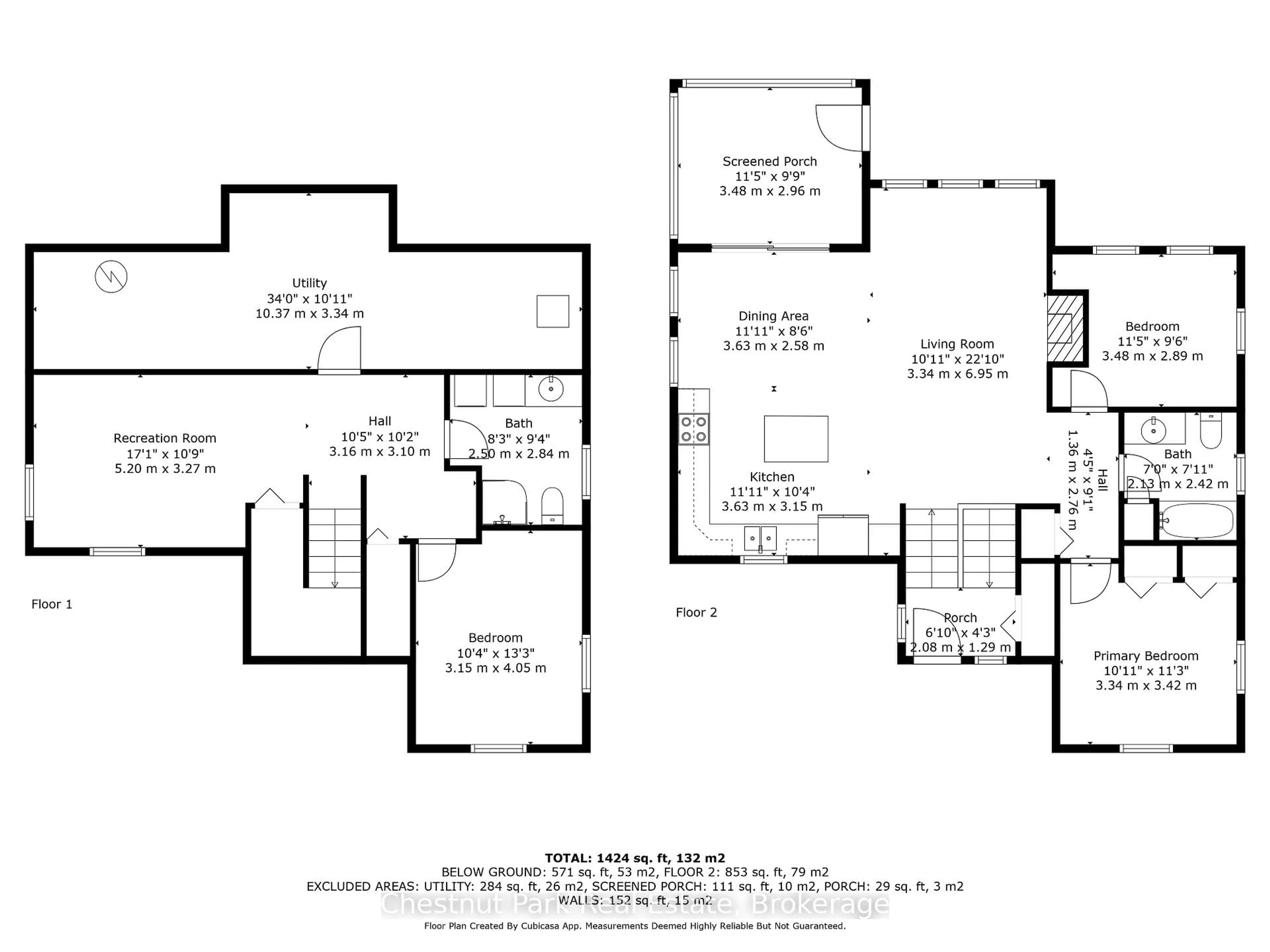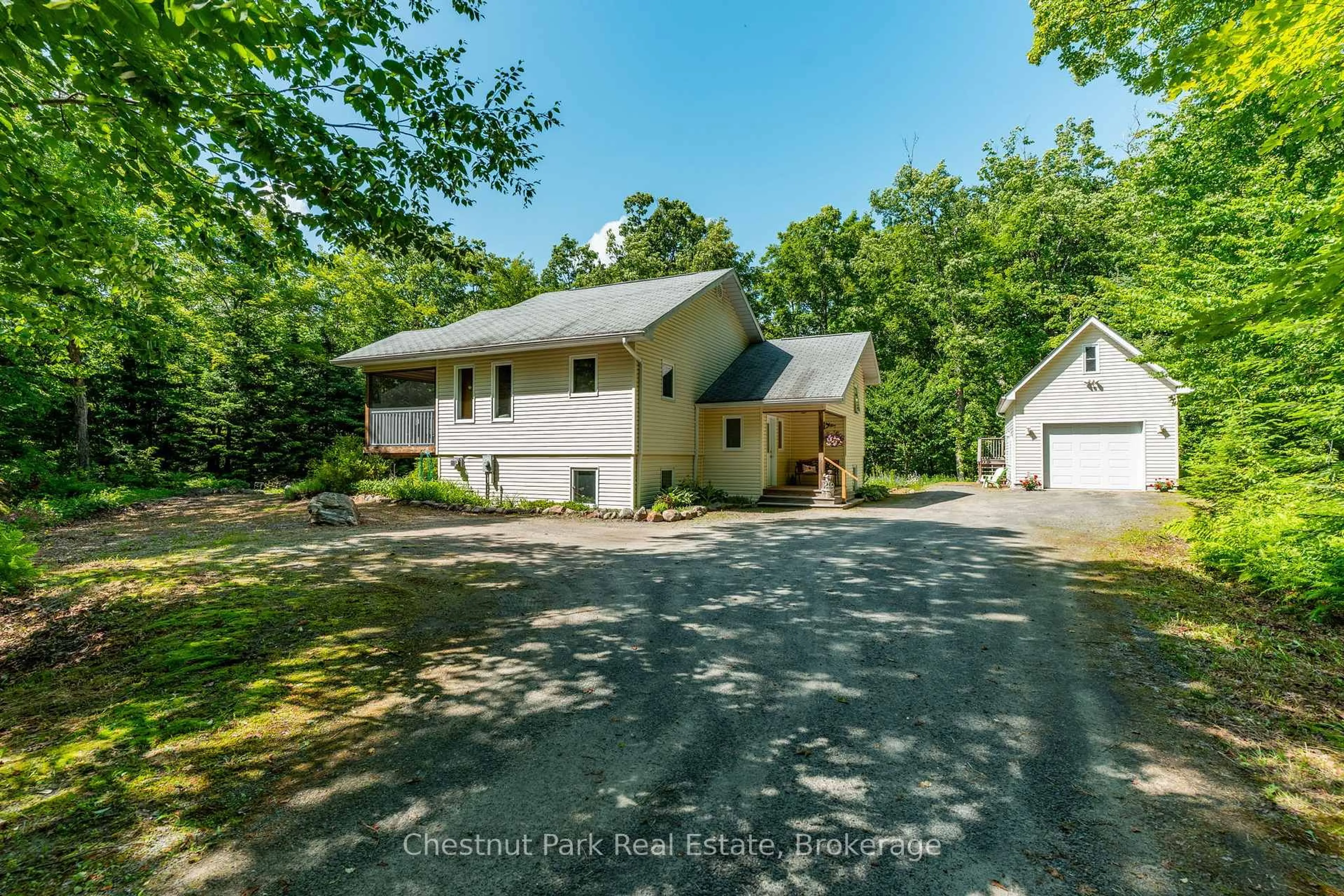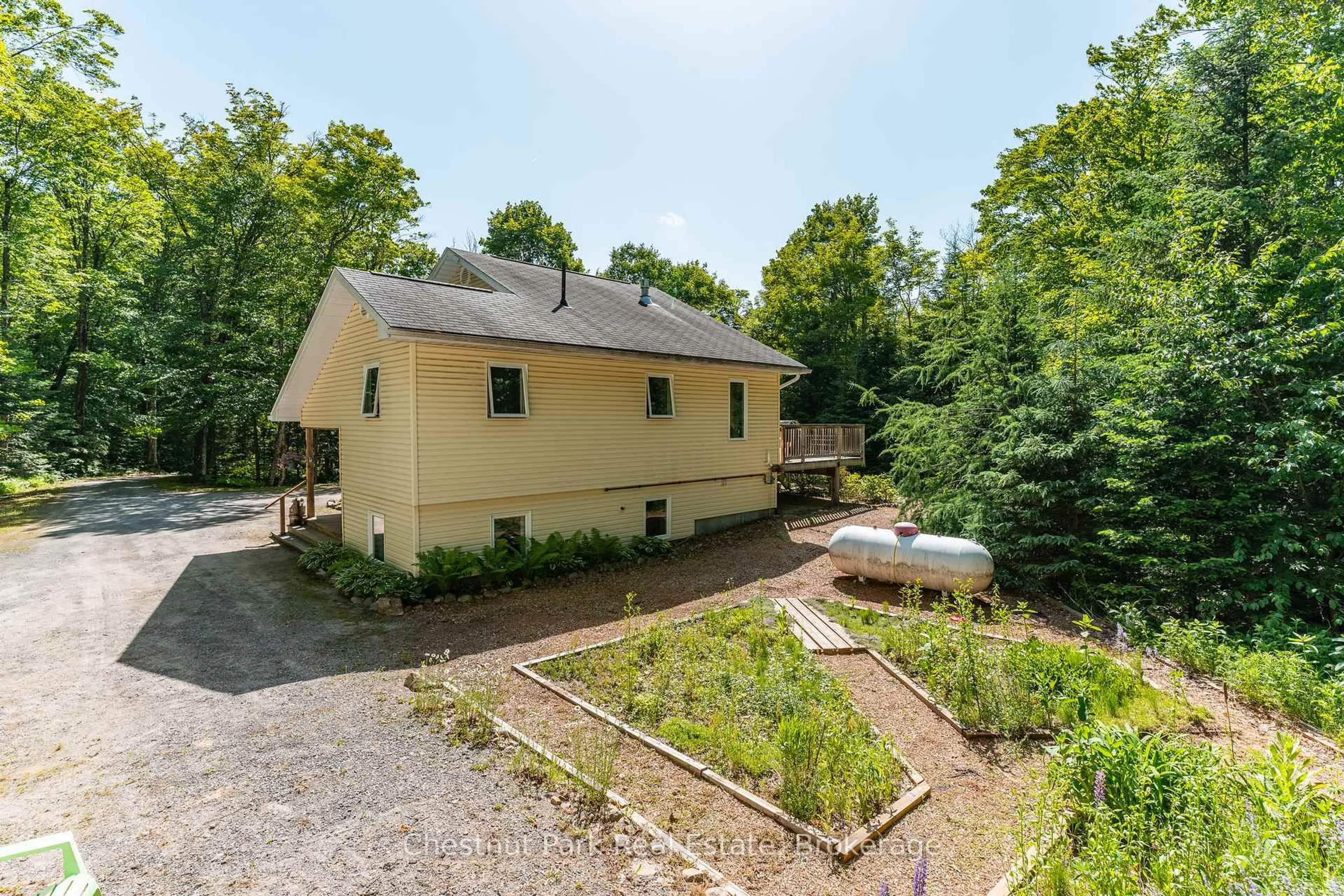1101 Harris Rd, Algonquin Highlands, Ontario P0A 1H0
Contact us about this property
Highlights
Estimated valueThis is the price Wahi expects this property to sell for.
The calculation is powered by our Instant Home Value Estimate, which uses current market and property price trends to estimate your home’s value with a 90% accuracy rate.Not available
Price/Sqft$782/sqft
Monthly cost
Open Calculator
Description
Come on home to this lovely family property in friendly & fabulous Oxtongue Lake, gateway to Algonquin Park. Well cared for raised bungalow features 3 bdrms/2 baths, open concept living, lower level family room, good storage, screened porch and large deck all on a private 1.17 acre lot abutting Crown Land for extra privacy & exploration. Nice layout for a family or a couple & a nice feel of being in the woods with beautiful wooded views from the many windows. Detached single garage w/ bonus space upstairs, a great extra with its own panel & space for the handyman/woman. Listen to the birds sing while you relax or dine in the screened porch. Enjoy the stunning fall colours of your own woods & the fireplace & ease of forced air propane heating in the winter. Fantastic location & easy access off a quiet yr round/municipally maintained/dead end/paved road, great for walking or bike rides. Launch your boat just down Harris Rd & enjoy boating & fishing on desirable Oxtongue Lk. Take your kayak or canoe a few hundred meters down the road to the Parkette on Hwy 60 to paddle the Oxtongue River into the lake or up to Ragged Falls, or walk a few hundred meters into the Oxtongue Lk/Ragged Falls Provincial Park. Amazing Algonquin Park is just minutes away to paddle/hike/bike/xc ski. Oxtongue Lk has your basic needs covered with a small store & pizza restaurant, Dwight is just 10 minutes away for amenities (school, library, hardware, LCBO, market, bakery, gas) with Huntsville just 25 minutes away. School buses also come to Oxtongue Lake. A wonderful yr round property & community known for its friendliness, fishing, snowmobiling & proximity to the Park (even a firehall/first responders). A little work will bring beautiful gardens back to life here as well. Good parking. Septic (pumped/recently inspected) & drilled well. Propane HW tank. From its sunny exterior & welcoming entry porch to the appealing country living feel & lifestyle options, this is a wonderful place to call home.
Property Details
Interior
Features
Kitchen
3.63 x 3.15Exterior
Features
Parking
Garage spaces 1
Garage type Detached
Other parking spaces 4
Total parking spaces 5
Property History
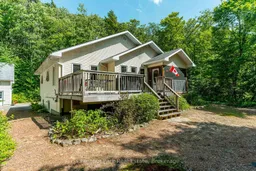 50
50
