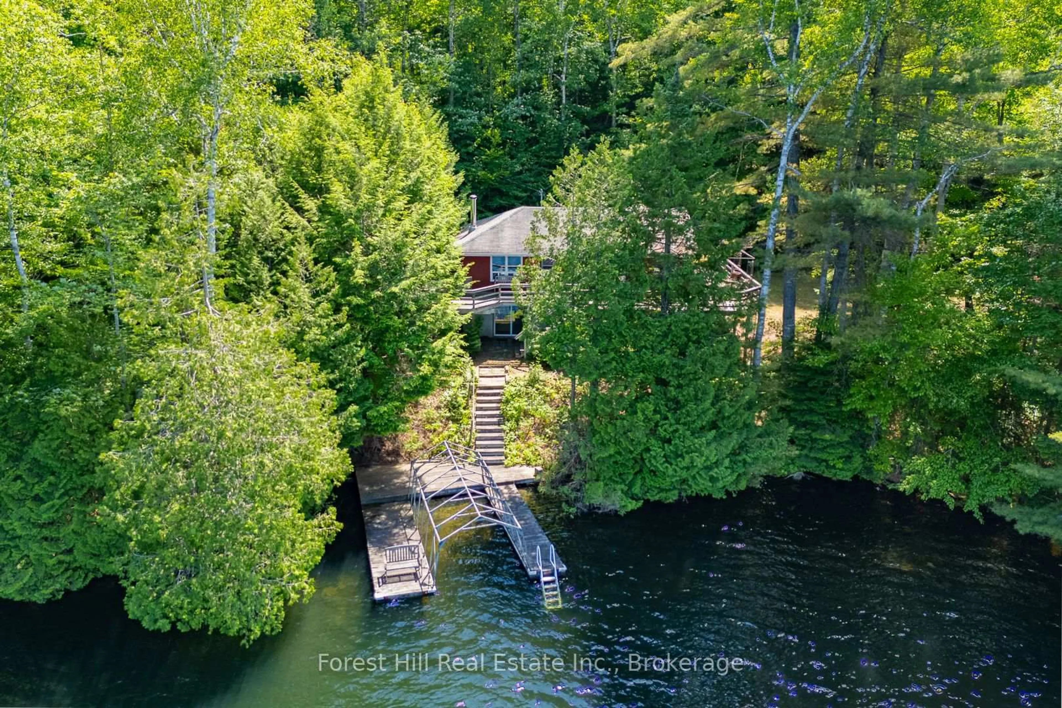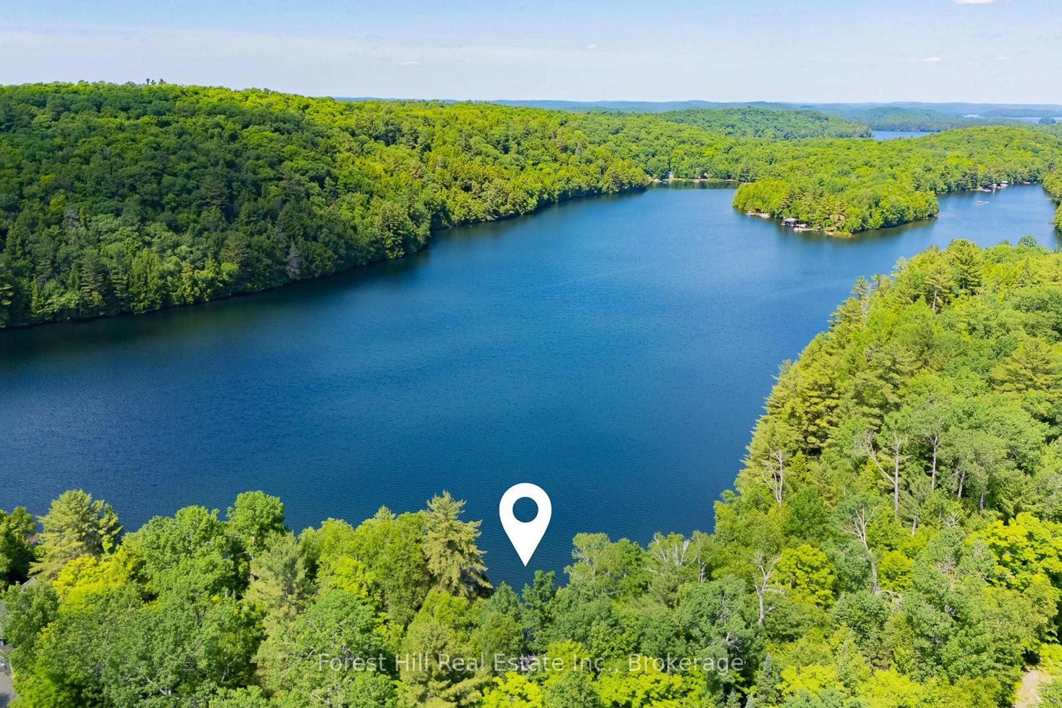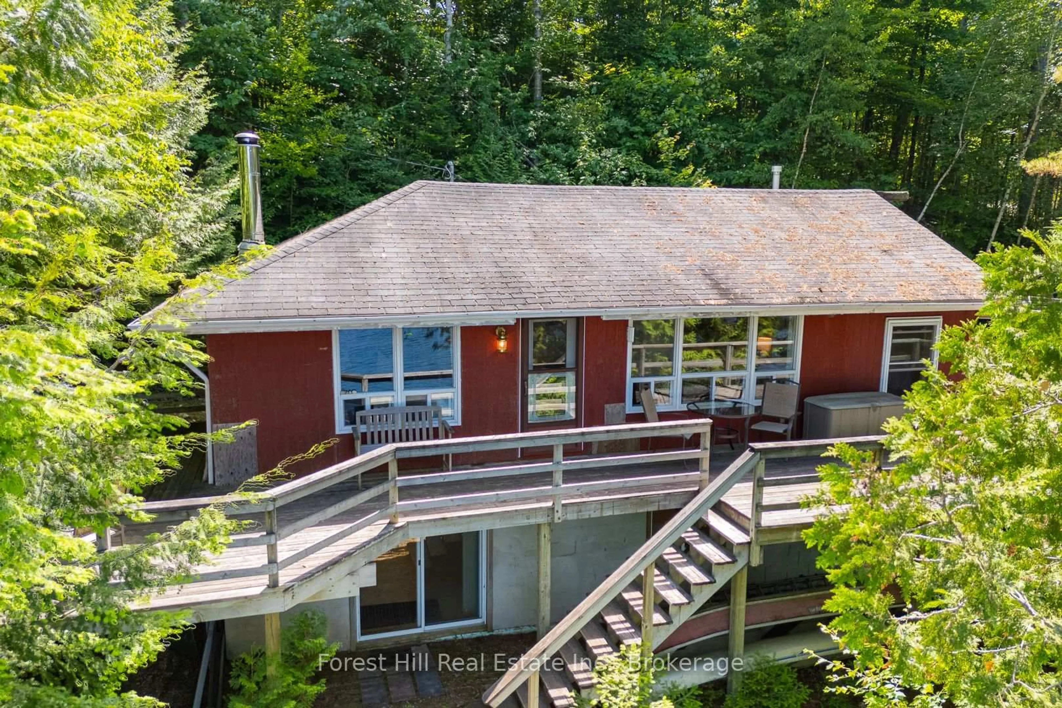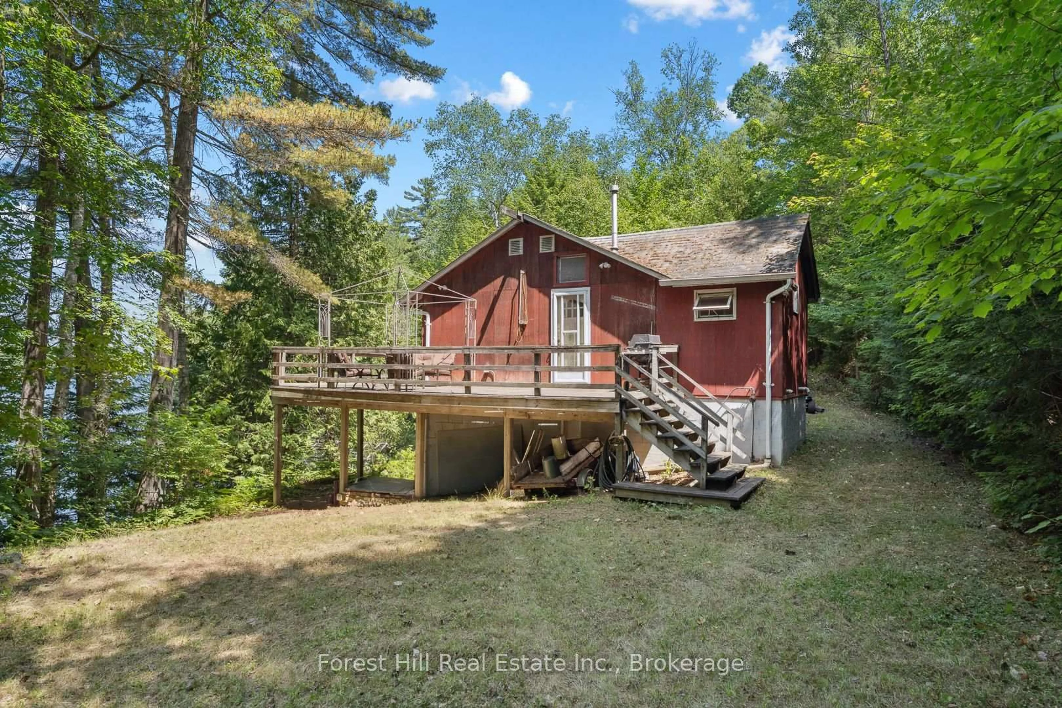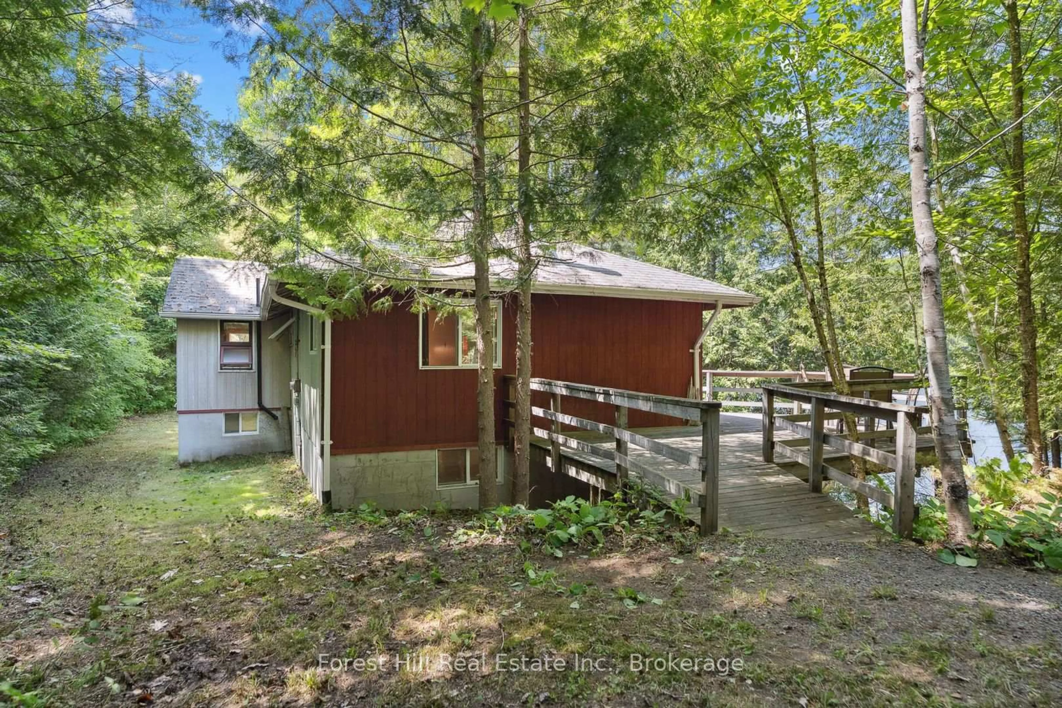2499 Kawagama Lake Rd, Algonquin Highlands, Ontario P0A 1E0
Contact us about this property
Highlights
Estimated valueThis is the price Wahi expects this property to sell for.
The calculation is powered by our Instant Home Value Estimate, which uses current market and property price trends to estimate your home’s value with a 90% accuracy rate.Not available
Price/Sqft$964/sqft
Monthly cost
Open Calculator
Description
Once in a while a true gem comes along that makes one look twice! This property is at the far west end of the lake, in White Trout Bay, where very few boats ever go. 193 feet of shoreline seems pretty decent for privacy, BUT it doesn't stop there! There's CROWN LAND on BOTH sides of this property AND across the lake. PRIVACY is a key feature in this PRIME LOCATION! The dwelling is inviting, cosy and exudes warmth with its wood finishes. It needs a bit of renovative creativity and updating to suit your own style & vibe, but note the full basement with a furnace and ductwork throughout. There's a heated waterline and excellent water purification system. The sundeck is huge. Good dock system. Approved septic system. Shore Road Allowance is closed for which there is a survey. The view in the bay is quite impressively tranquil in a quiet corner of a large lake system. Convenient 4-season, municipal road. There's a vast network of trails on crown land nearby for snowmobile, ATV and hiking or snowshoe enthusiasts. Look at a map that shows the crown land and see why this one is a winner!
Property Details
Interior
Features
Bsmt Floor
Br
2.59 x 3.2Br
2.59 x 2.72Bathroom
2.06 x 0.892 Pc Bath
Rec
7.82 x 10.85Exterior
Features
Parking
Garage spaces -
Garage type -
Total parking spaces 8
Property History
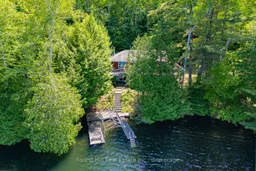 50
50
