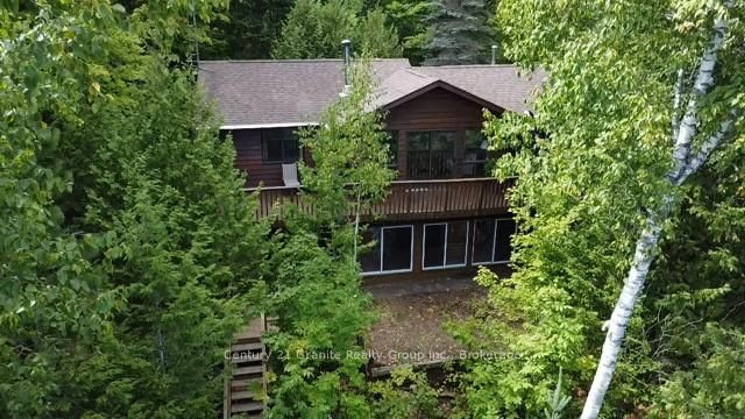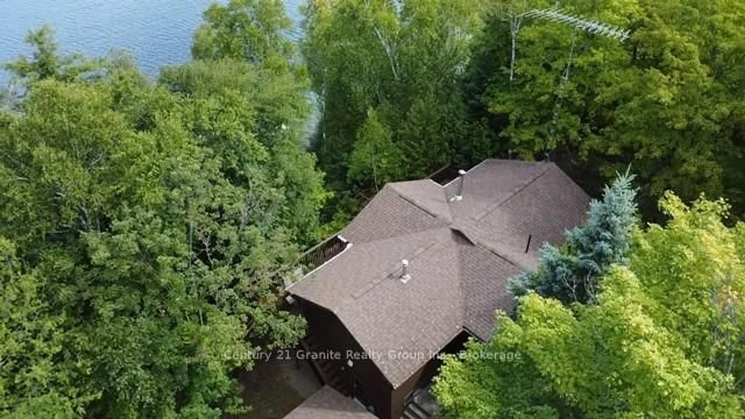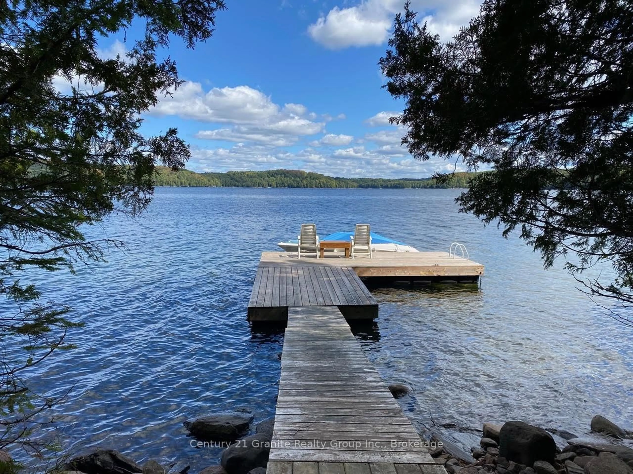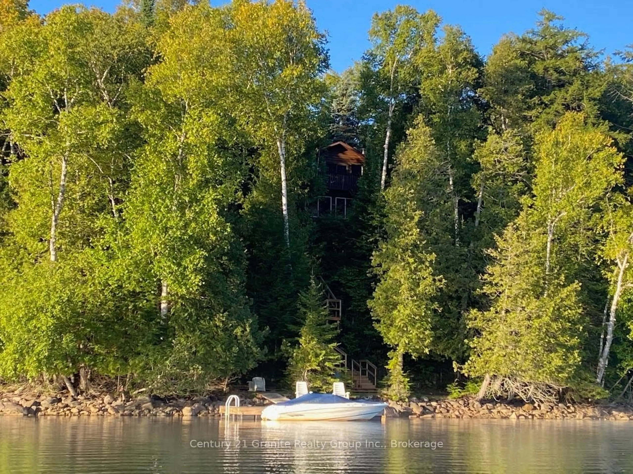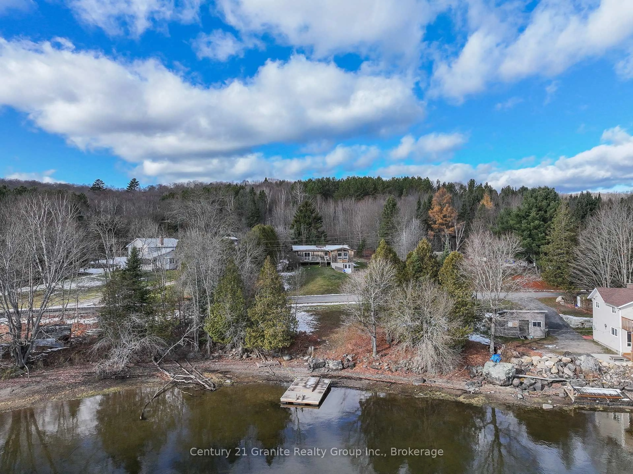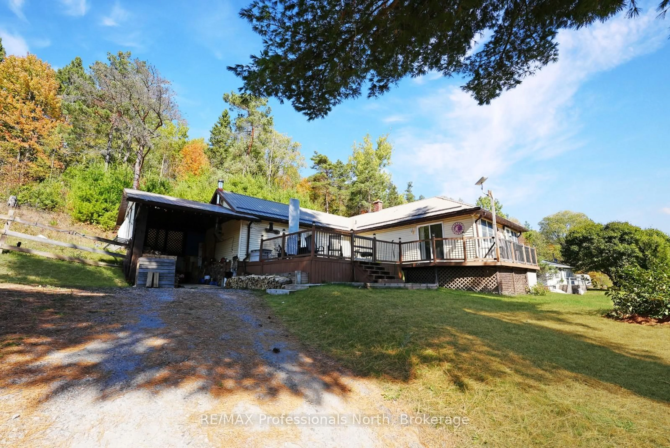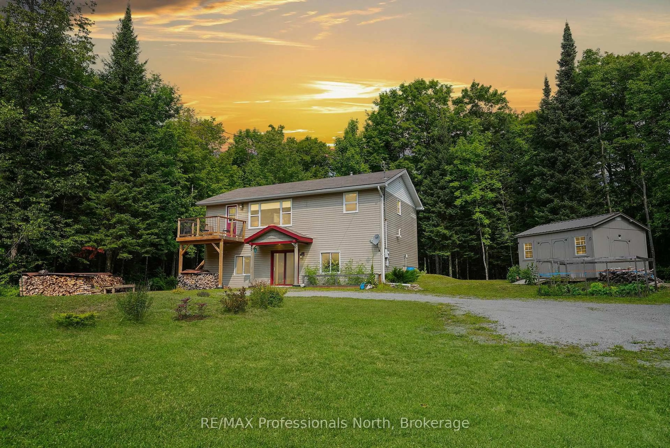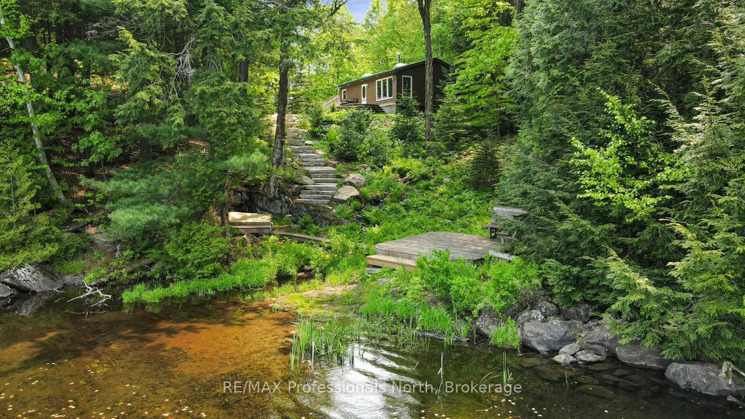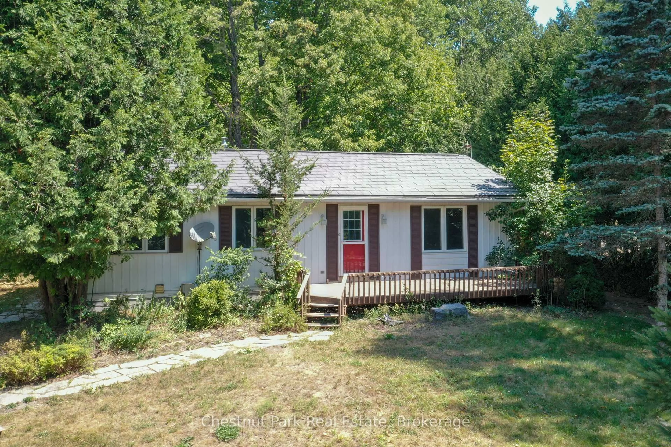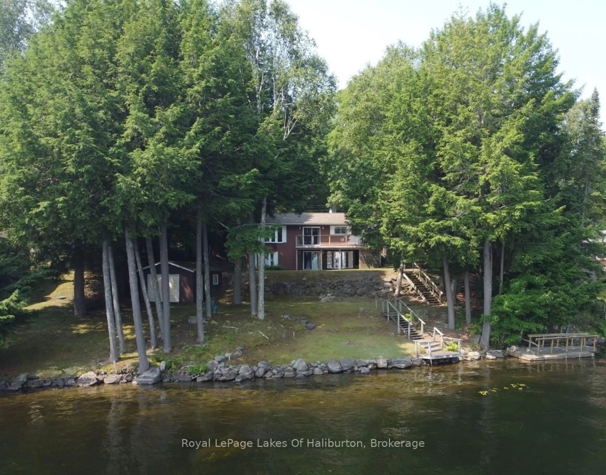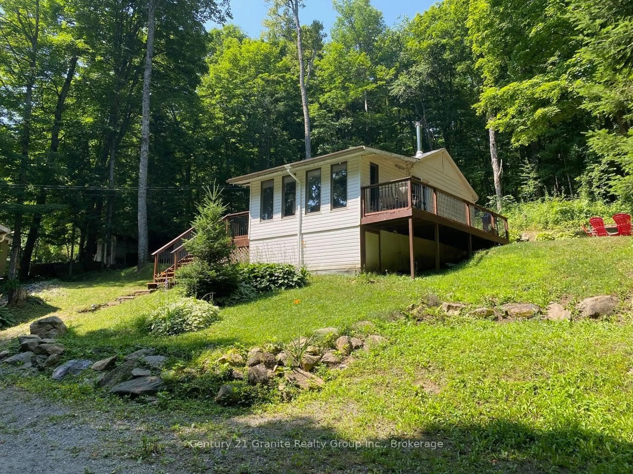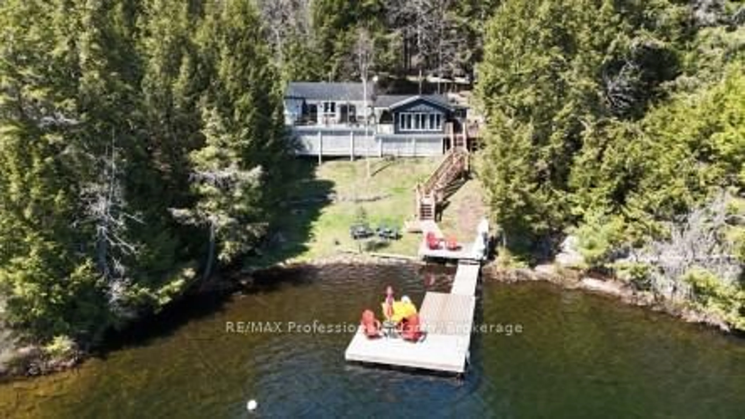1119 Wampum Rd, Dysart et al, Ontario K0M 1S0
Contact us about this property
Highlights
Estimated valueThis is the price Wahi expects this property to sell for.
The calculation is powered by our Instant Home Value Estimate, which uses current market and property price trends to estimate your home’s value with a 90% accuracy rate.Not available
Price/Sqft$1,401/sqft
Monthly cost
Open Calculator
Description
Incredible property on sought-after Miskwabi Lake! Rare point lot, with well over 300 feet of lake frontage (330' per assessment) and 1.3 acres for total privacy! Fantastic big lake view. Deep clean shoreline with a mix of rock and a hard sand beach for wading in -- perfect for kids. Bright and spacious 4-season cottage. The main floor has open-concept kitchen/living/dining areas. The living area features a vaulted ceiling, fireplace and walkout to deck facing the spectacular water view. There are 3 bedrooms plus a den, and 2 full bathrooms. Finished lower level with rec room, and walkout to sunroom facing the lake. Dual forced-air electric and oil-fired heating systems with on-demand hot water, plus electric baseboards and air conditioning. Detached 2-car garage with additional carport -- lots of storage for boats and toys! New stairs to waterfront, plus there's an easy trail leading down to the water, and nice level areas at the shoreline to play or relax. Enjoy sunset views from the dock and spectacular sunrise views from the cottage. Shoreline is owned. Miskwabi Lake is part of a 2-lake chain renowned for miles of boating, clear waters, and lake trout fishing. Easy access by year round Municipal road, approximately 15 minutes to Haliburton village for shopping and services.
Property Details
Interior
Features
Lower Floor
3rd Br
4.38 x 2.71Rec
9.08 x 2.46Bathroom
2.13 x 1.554 Pc Bath
Den
3.65 x 3.08Exterior
Features
Parking
Garage spaces 2
Garage type Detached
Other parking spaces 4
Total parking spaces 6
Property History
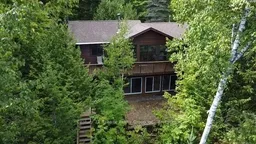 50
50
