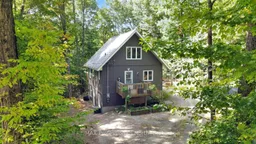A home or cottage with the best of both worlds. Located just 15 minutes from Haliburton, this property offers year-round comfort with all the cottage-country charm. Set on a quiet, municipal road - perfect for walking and cycling - you're close to town yet surrounded by nature. With over 1,700 sq. ft. of living space, this home features 2 bedrooms plus a loft, 2 bathrooms, and a bright open-concept main floor with soaring cathedral ceilings. The main level includes a bedroom, bathroom, laundry room, kitchen, dining and living areas, plus walkout to a screened-in room on the deck overlooking the large fenced yard - ideal for entertaining, kids, and pets. Upstairs, the loft provides flexible space for extra sleeping or lounging. The newly finished basement offers fresh pine ceilings, a second bathroom, bedroom, family room, and a walkout with direct access to the outdoors. Built in 2016 with modern forced-air propane heating, the home also comes with a woodstove (currently disconnected, but included and ready to reconnect), plus a wired Generlink attachment installed for seamless generator connection. Enjoy a level lot with plenty of space to play, plus a short walk takes you to shared deeded access to Wenona Lake - a private 101-foot lot with sandy, clean swimming. Beyond Wenona, you'll find countless ways to get on the water with over 600 lakes in Haliburton County, including nearby Miskwabi Lake, Loon Lake, and Dark Lake beach. Whether you envision it as a quiet cottage retreat, a year-round residence, or a smart investment property, this one is ready to welcome you.
Inclusions: Hot tub (as is), Gazebo/add-a-room, Appliances, Light Fixtures, Wood Stove (as is)
 45
45


