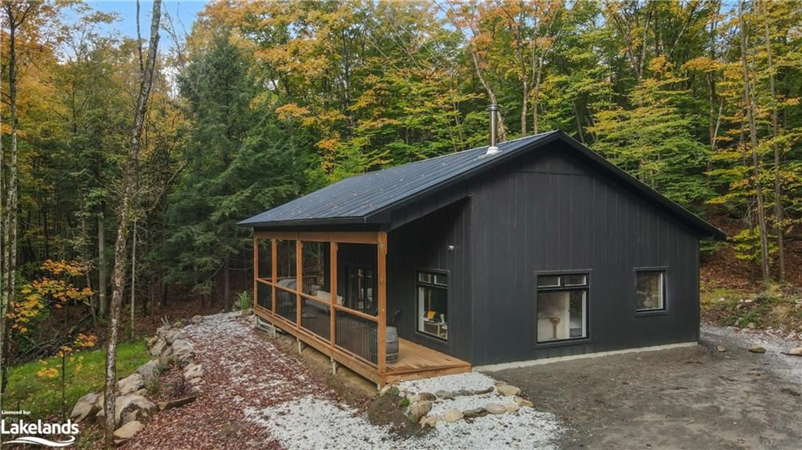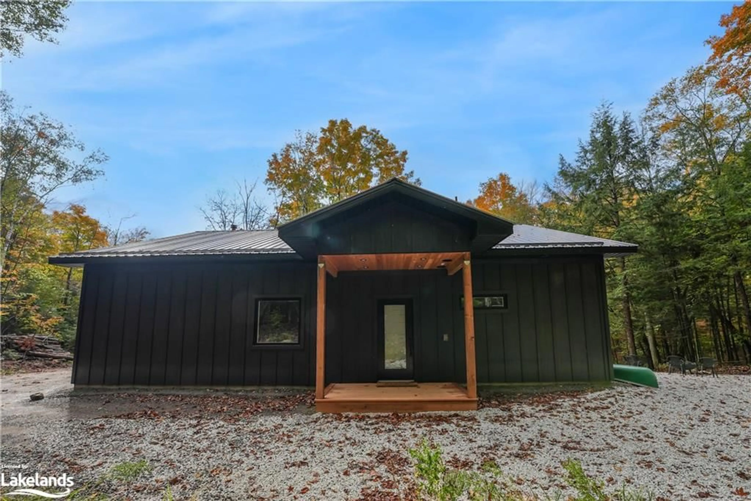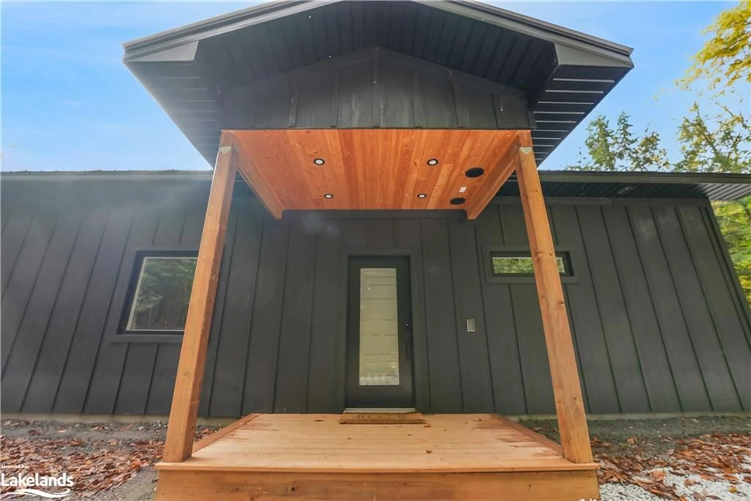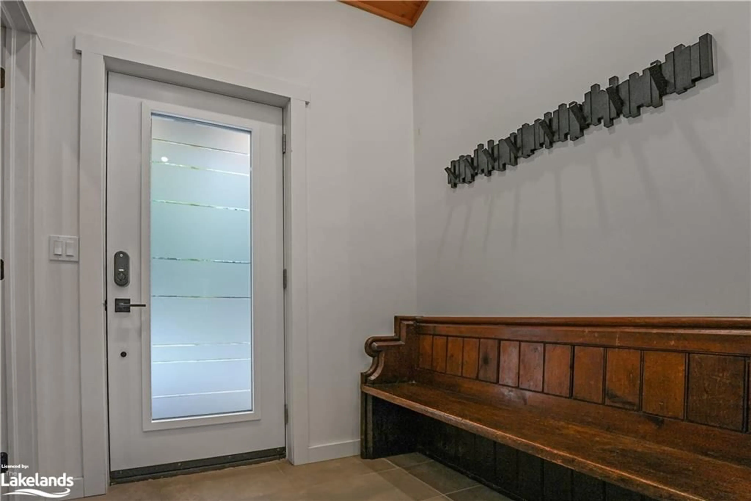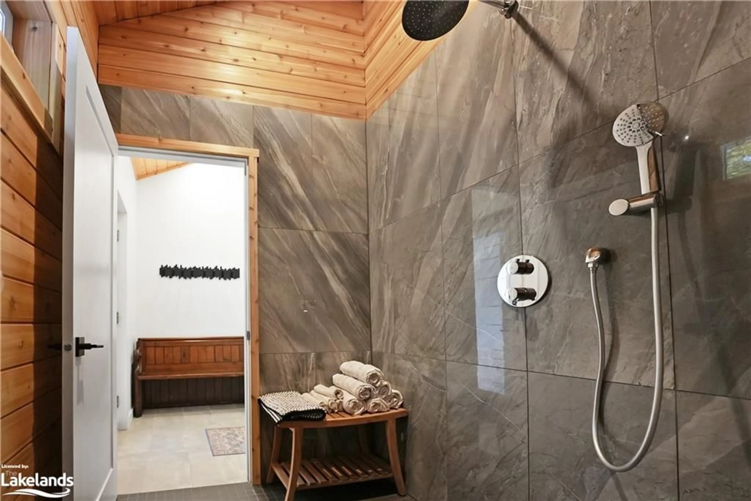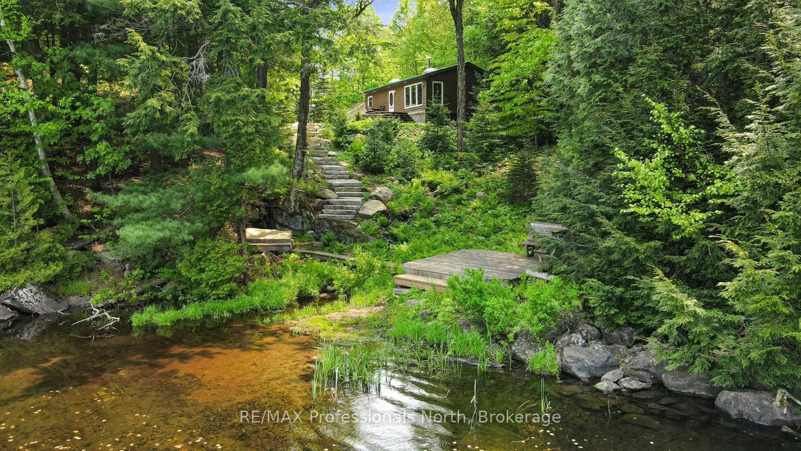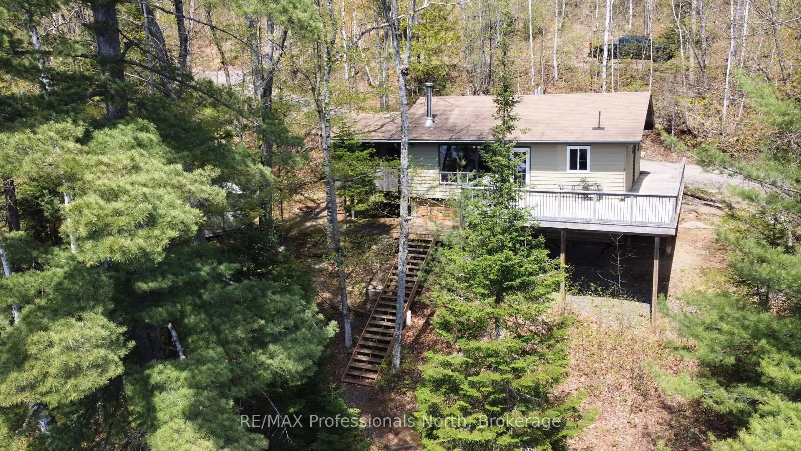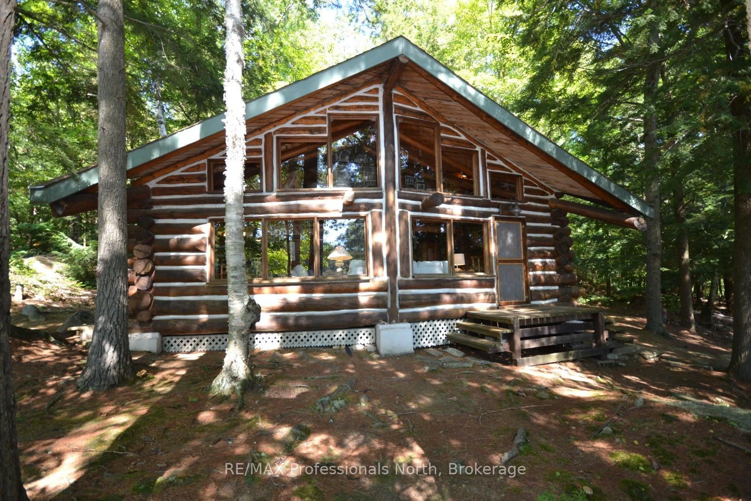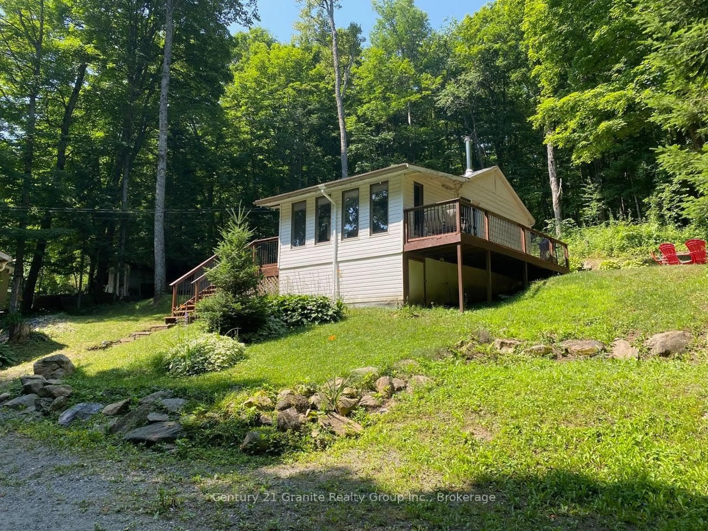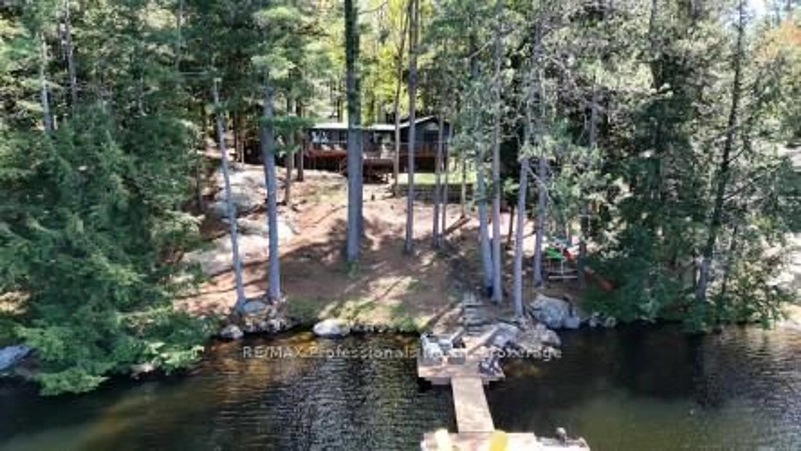1218 Basshaunt Lake Rd, Haliburton, Ontario K0M 1S0
Contact us about this property
Highlights
Estimated valueThis is the price Wahi expects this property to sell for.
The calculation is powered by our Instant Home Value Estimate, which uses current market and property price trends to estimate your home’s value with a 90% accuracy rate.Not available
Price/Sqft$800/sqft
Monthly cost
Open Calculator
Description
Discover a beautifully crafted, recently built, low-maintenance cottage nestled in the woods near Eagle Lake, perfect for a serene retreat or year-round living. This efficient home features durable LP siding, a steel roof, and thoughtfully designed landscaping where you can picture great times around the fire pit with friends close to all of the outdoor action Haliburton is famous for. Built on a Passive-slab Legalett heated foundation, the interior showcases stunning white oak hardwood floors and designer aesthetic for a warm and inviting atmosphere. Step into a spacious foyer that leads to a grand stone shower room, complete with a cedar sauna for ultimate relaxation. Just down the hall, a bathroom with a luxurious soaker tub and in-house laundry awaits. The heart of the home boasts a stylish kitchen with soaring cathedral ceilings, flowing seamlessly into the dining and living area, where a cozy wood-burning fireplace sets the mood. With two large bedrooms and a full-length covered porch, this cottage offers ample space for relaxation and entertaining. Located near Sir Sam's Ski Hill, Eagle Lake Country Market, and surrounded by picturesque lakes & public boat launches, this property is perfectly situated for outdoor enthusiasts. Not only does it exude charm and modern comfort, but it also comes with a proven rental history, making it a fantastic investment opportunity. Experience the beauty and convenience of this woodland retreat today!
Property Details
Interior
Features
Main Floor
Living Room
3.73 x 5.79Bathroom
4.17 x 1.833-piece / laundry
Kitchen/Dining Room
3.71 x 4.72Foyer
3.86 x 2.03Exterior
Features
Parking
Garage spaces -
Garage type -
Total parking spaces 8
Property History
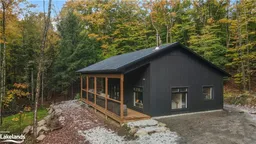 45
45
