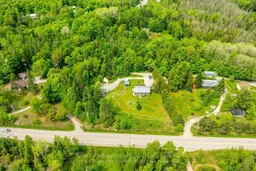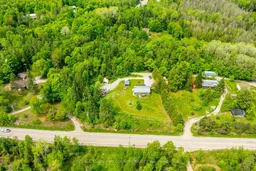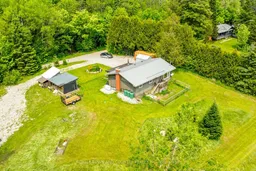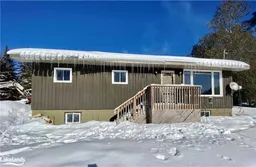MOVE IN READY! Charming Country Retreat in the Heart of the Haliburton Highlands. Welcome to your serene escape in the picturesque Haliburton Highlands! This delightful 3-bedroom, 1-bath country home sits on just over an acre of peaceful, natural beauty perfect for those seeking a quieter lifestyle or a four-season getaway. Step inside to discover a cozy and well-maintained interior, with several recent upgrades throughout. The unfinished basement is a blank canvas awaiting your personal touch ideal for creating extra living space, a workshop, or recreational area. Outdoors, enjoy the best of what country living has to offer. With several lakes just minutes away, you'll have endless opportunities for fishing, swimming, and boating, with public boat launches nearby. Snowmobile enthusiasts will love the easy access to all the major trails, right from your doorstep. Tucked away on a private road, this home offers both privacy and convenience. Plus, there's an adorable little Bunkie perfect for hosting overflow guests or creating a cozy studio or workspace. This home has been thoughtfully updated to offer modern comfort and reliability. The septic tank was pumped in 2022, and the well pressure tank was replaced in 2020. A Generac whole-home generator was installed in 2022, and the hot water tank, which is owned, was replaced in 2019. The home features two newer refrigerators one upstairs from 2021 and another downstairs from 2022. Additional updates include a laundry pump added in 2025, a new water softener and sediment filter in 2022, as well as a washer, dryer, and dishwasher all replaced in 2022. The propane furnace and air conditioner were also replaced in 2022, ensuring year-round comfort. The workshop is equipped with 220 amp service, ideal for tools or larger equipment. Quick closing is available.
Inclusions: Fridge, Stover, Washer, Dryer, Bunkie, Seacan, Shed, Light Fixtures, Travel Trailer- has water and hydro







