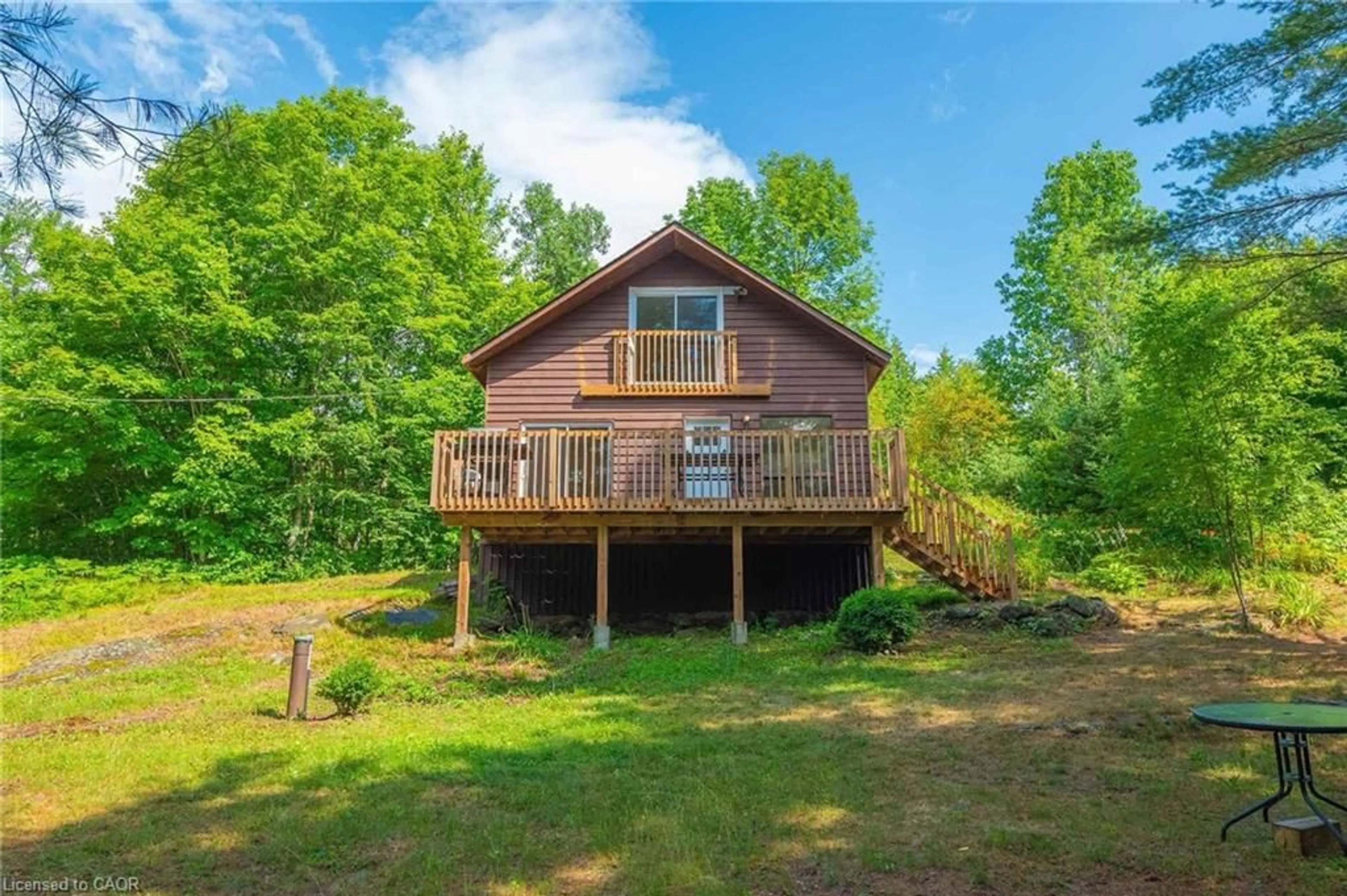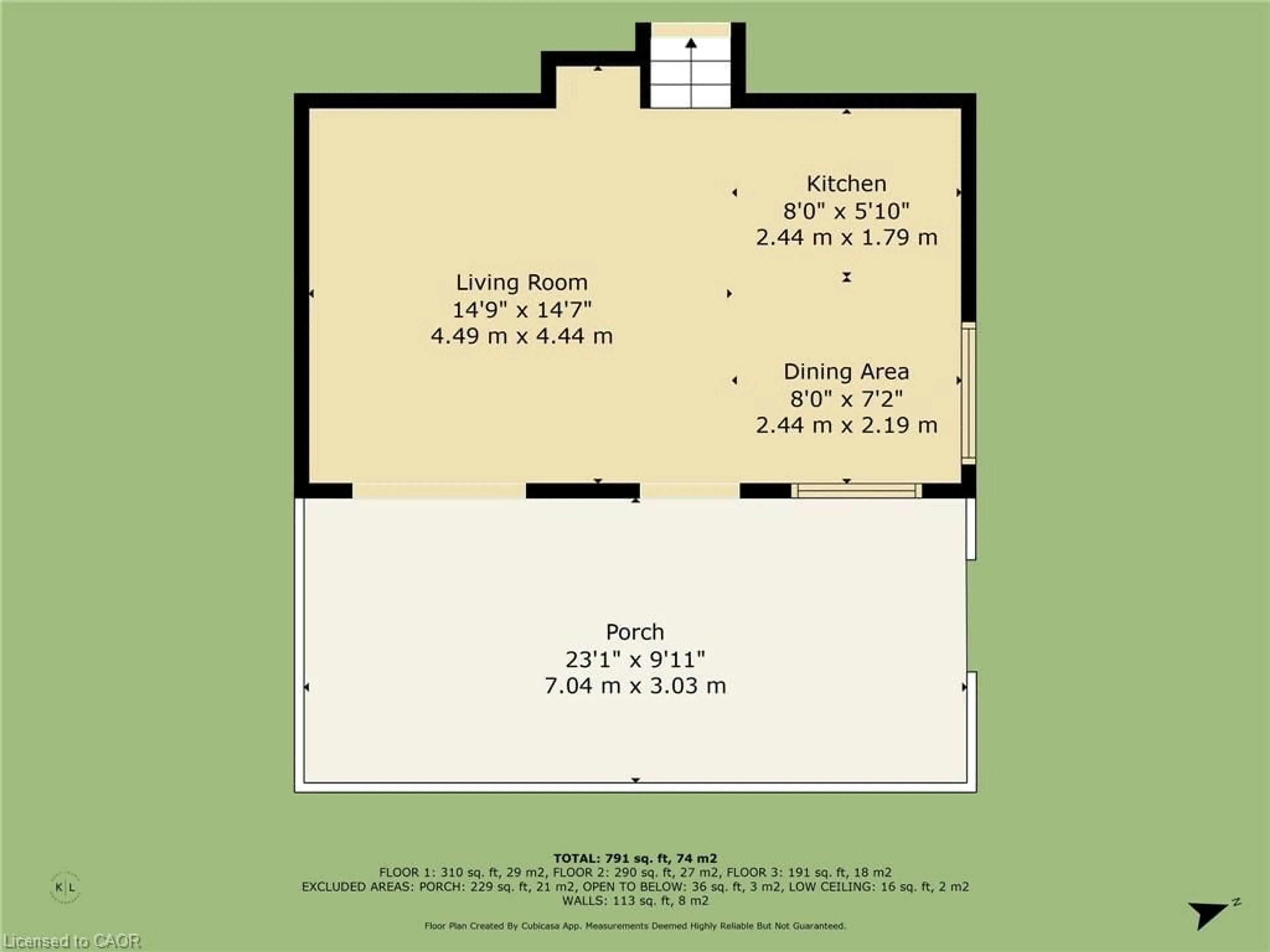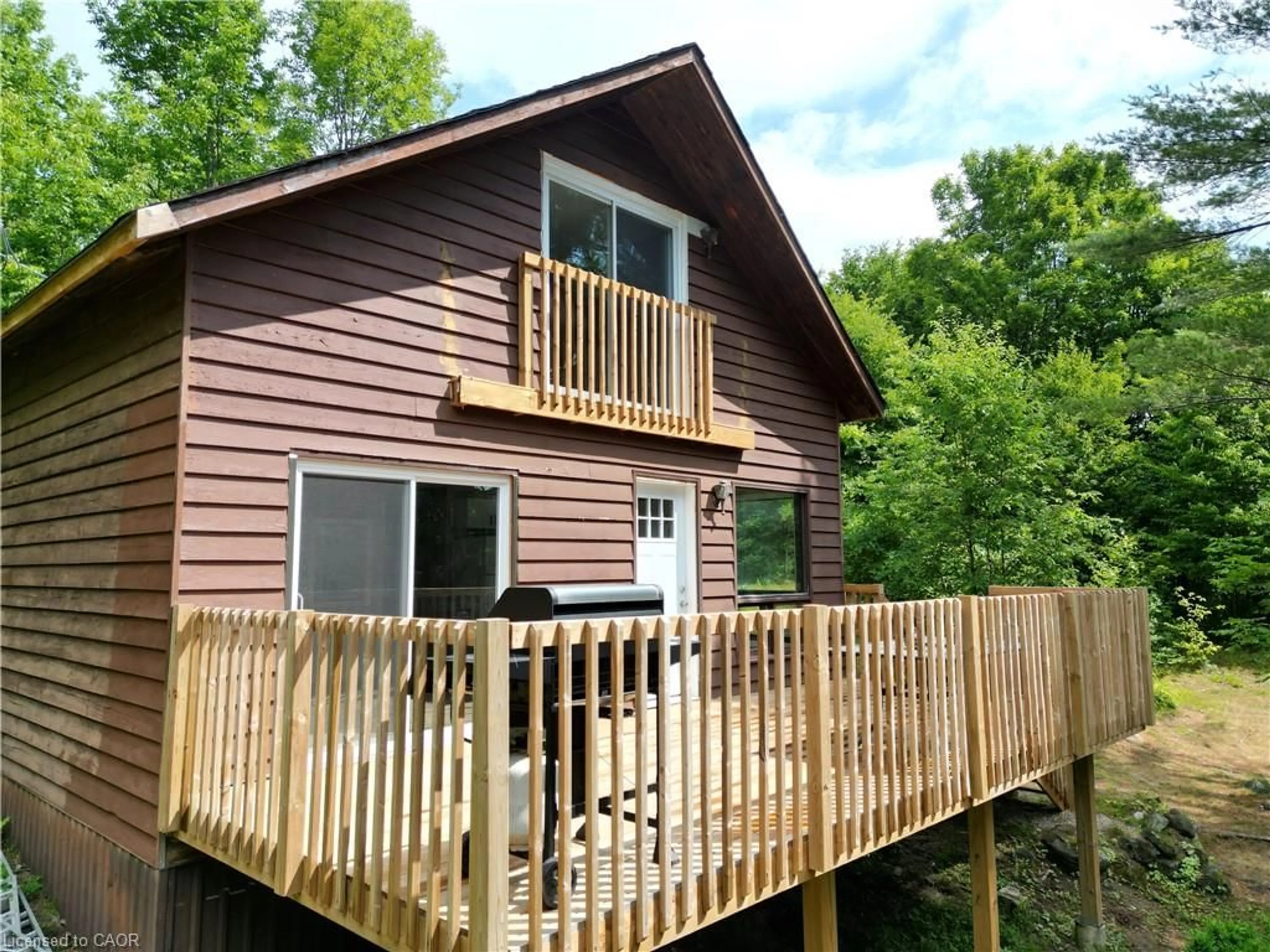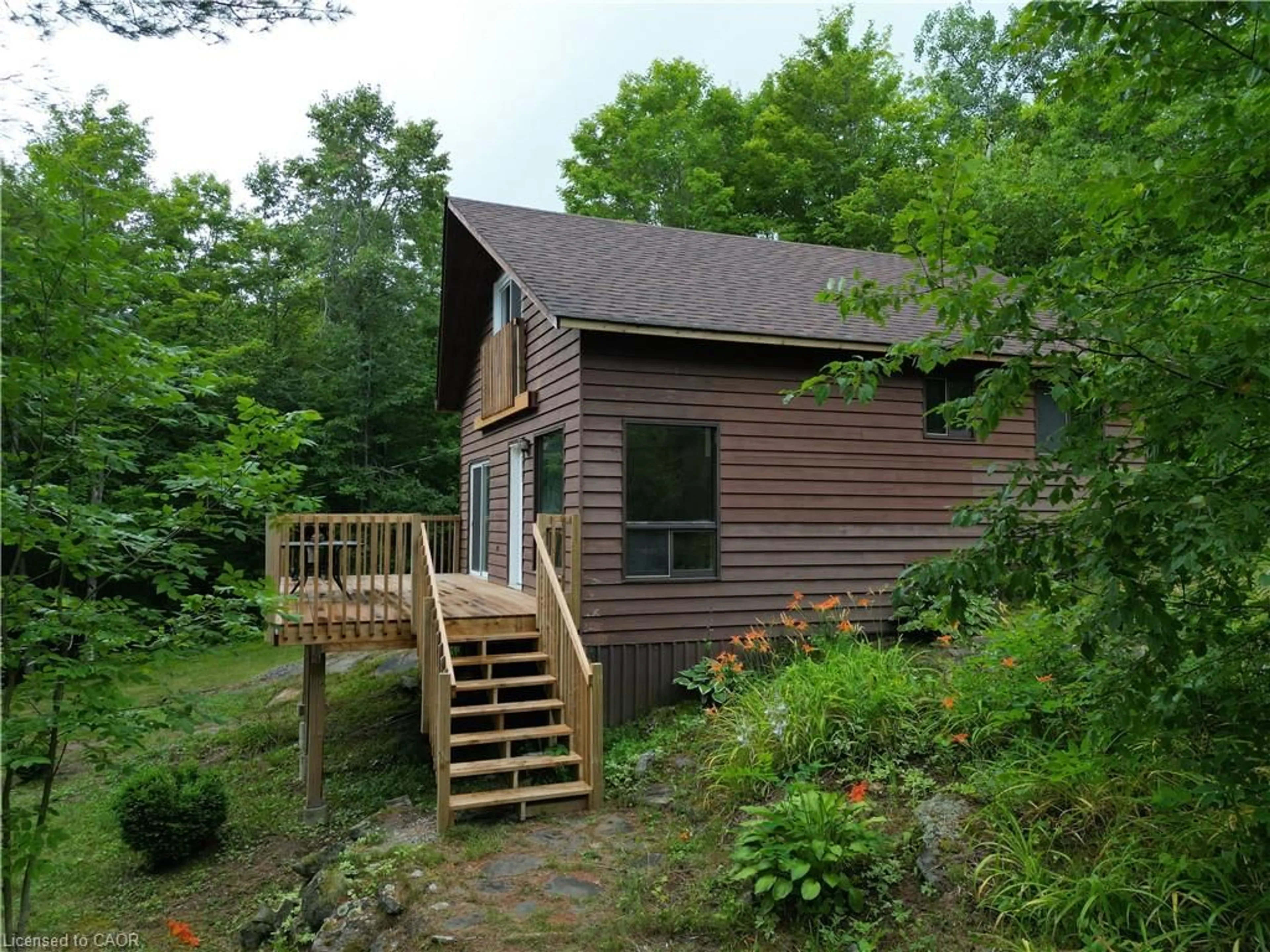Sold conditionally
Re-listed 62 days ago
1044 English Cir, Gooderham, Ontario K0M 1R0
•
•
•
•
Sold for $···,···
•
•
•
•
Contact us about this property
Highlights
Days on marketSold
Total days on marketWahi shows you the total number of days a property has been on market, including days it's been off market then re-listed, as long as it's within 30 days of being off market.
76 daysEstimated valueThis is the price Wahi expects this property to sell for.
The calculation is powered by our Instant Home Value Estimate, which uses current market and property price trends to estimate your home’s value with a 90% accuracy rate.Not available
Price/Sqft$454/sqft
Monthly cost
Open Calculator
Description
Property Details
Interior
Features
Heating: Baseboard, Electric
Basement: Crawl Space, Unfinished
Exterior
Features
Lot size: 87,882 Ac
Septic Tank
Parking
Garage spaces -
Garage type -
Total parking spaces 6
Property History
Sep 2, 2025
ListedActive
$359,900
62 days on market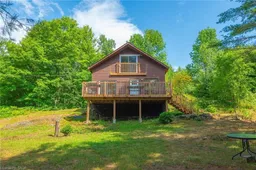 37Listing by itso®
37Listing by itso®
 37
37Login required
Terminated
Login required
Listed
$•••,•••
Stayed --14 days on market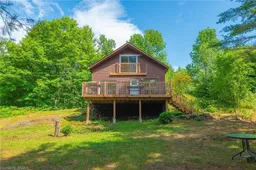 Listing by itso®
Listing by itso®

Login required
Sold
$•••,•••
Login required
Listed
$•••,•••
Stayed --32 days on market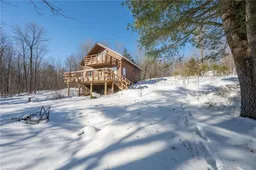 Listing by itso®
Listing by itso®

Property listed by Re/Max Twin City Realty Inc., Brokerage

Interested in this property?Get in touch to get the inside scoop.
