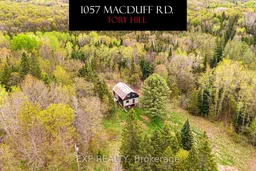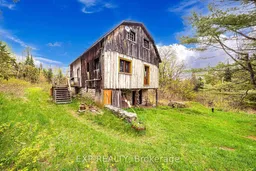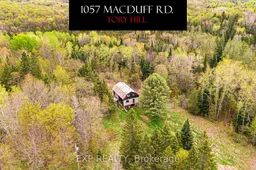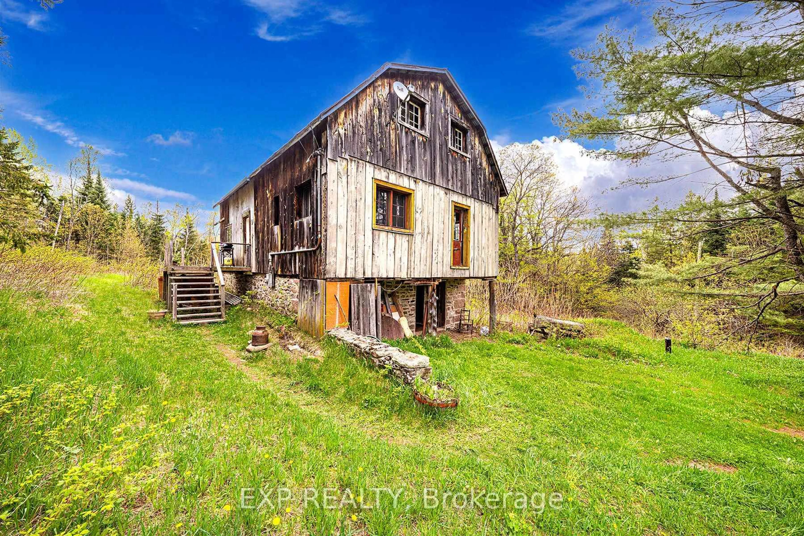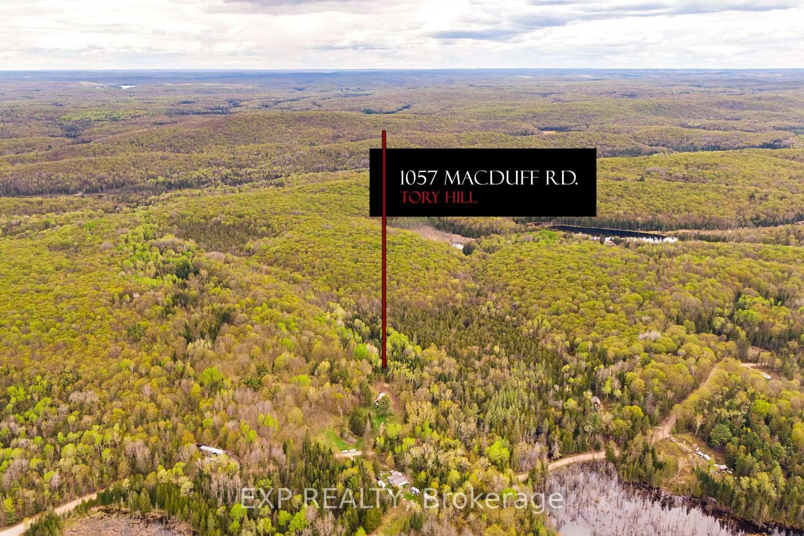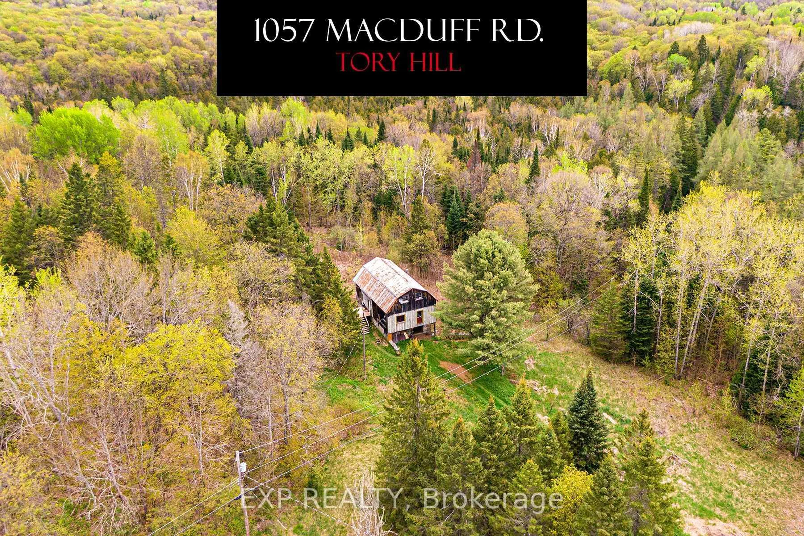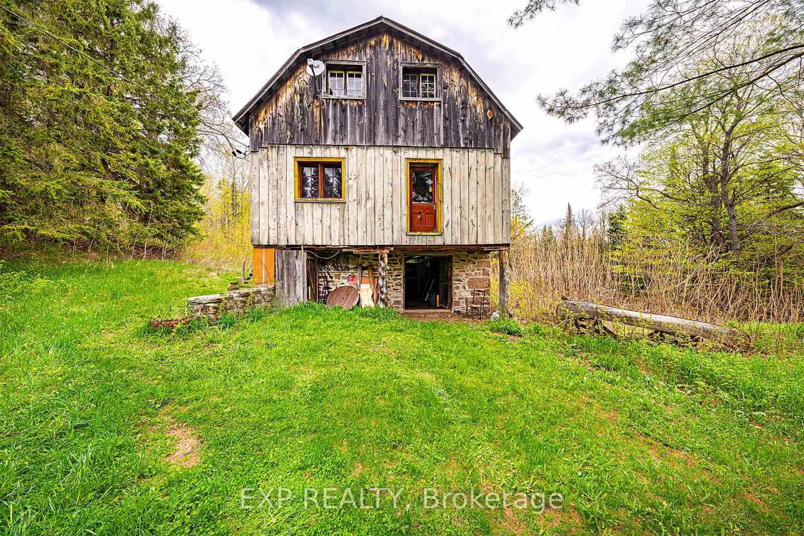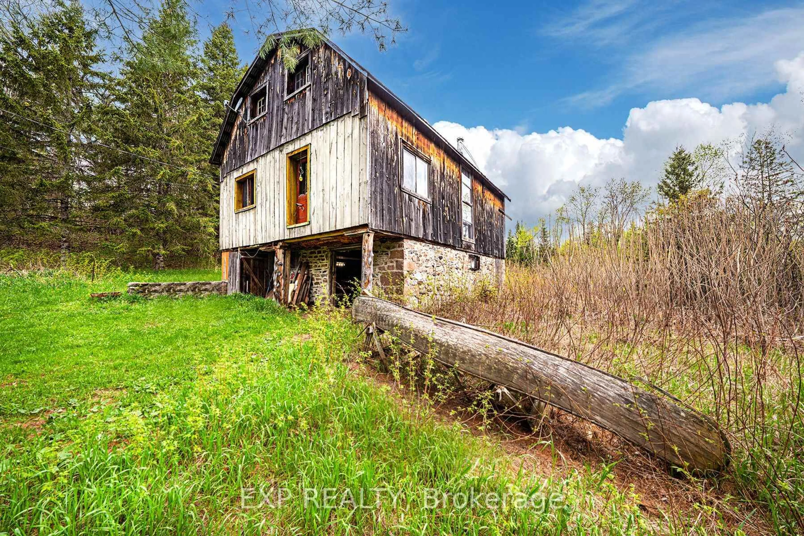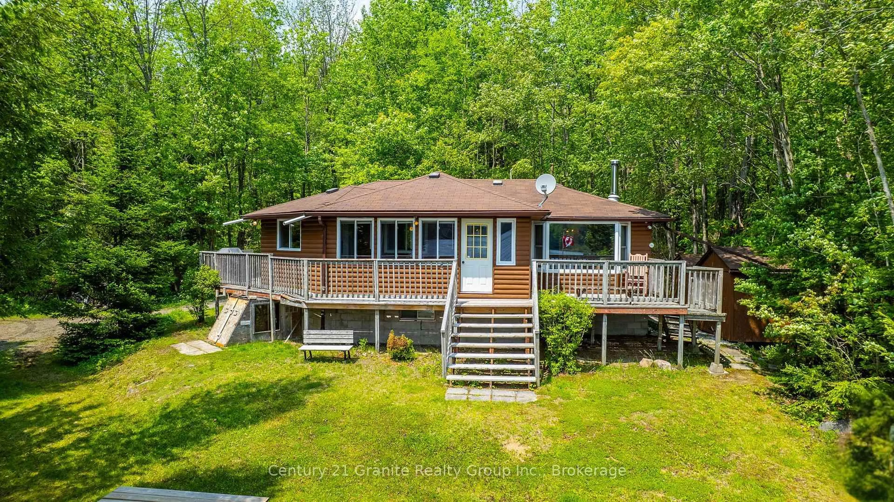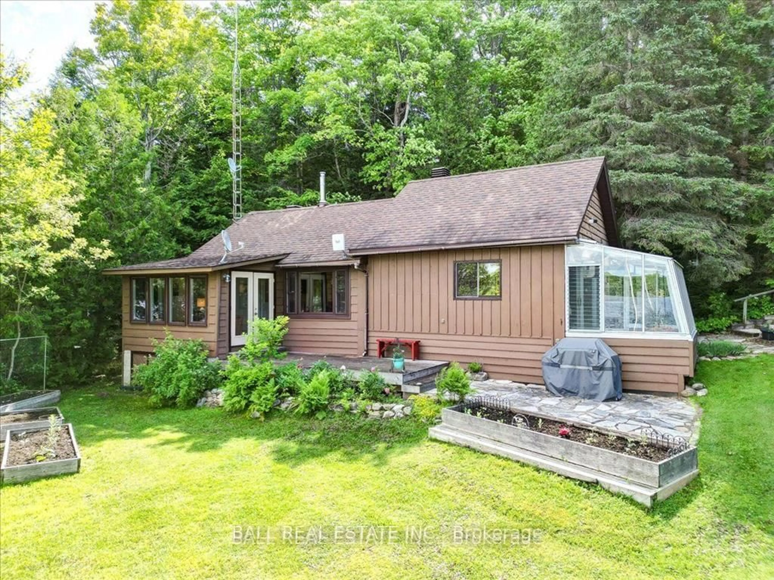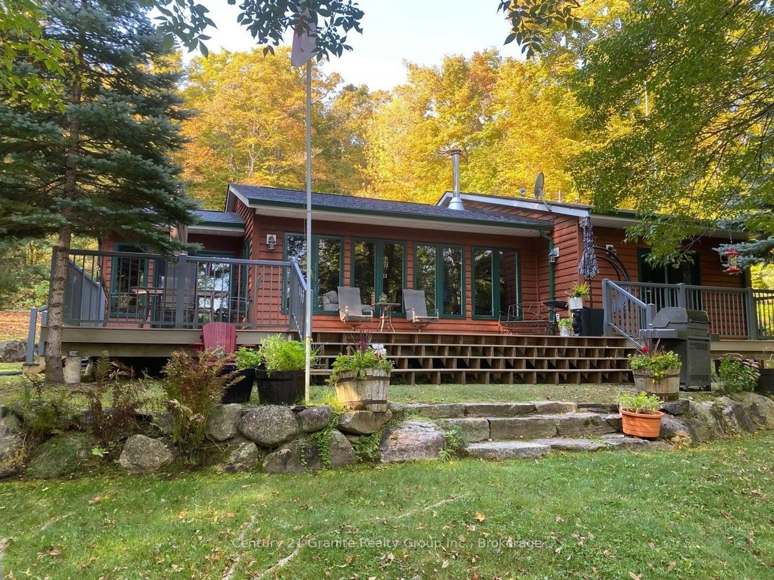1057 Macduff Rd, Highlands East, Ontario K0L 2Y0
Contact us about this property
Highlights
Estimated valueThis is the price Wahi expects this property to sell for.
The calculation is powered by our Instant Home Value Estimate, which uses current market and property price trends to estimate your home’s value with a 90% accuracy rate.Not available
Price/Sqft$433/sqft
Monthly cost
Open Calculator
Description
Looking For Your Own Rustic Getaway, Offering Privacy, Space And Seclusion? 1057 Macduff Road Has It All! Don't Miss This Opportunity To Own Both A Beautiful Sprawling Acreage And A True Piece Of Area History. Part Of The Original Macduff Farm, This Property Offers 100 Acres Of Pristine, Untouched Wilderness And The Utmost Privacy. The Ideal Setting For Adventuring, Relaxing, Hunting And Foraging. Enjoy The Leeks, Berries And More That Grow Wild Here. Exploring And Accessing Your Property Is Made Easy With A Cleared Trail That Runs Throughout The Acreage. The Post And Beam Barn From The Original Farm And Has Been Converted In To The Most Amazing Accommodations. The Open Concept Main Floor Layout Is Flooded With Natural Light. The Great Room Features Soaring Ceilings And Floor To Ceiling Windows For Watching The Deer And Wildlife Right Outside. Kitchen With Centre Island Overlooks Both The Great Room And Dining Room. Main Floor Primary Bedroom With Semi-Ensuite 3-Pce Bath And Clawfoot Tub. Bonus Second Floor Loft Space Could Easily Be Converted To A Third Bedroom. Great Workspace And Storage Area On Lower Level. If You Get Tired Of Exploring Your Own Property, Access To Snowmobile And ATV Trails Is Just Minutes Away!
Property Details
Interior
Features
2nd Floor
2nd Br
6.71 x 3.84Window / Closet / O/Looks Frontyard
Loft
6.71 x 3.84Laminate / Large Window
Exterior
Features
Parking
Garage spaces -
Garage type -
Total parking spaces 10
Property History
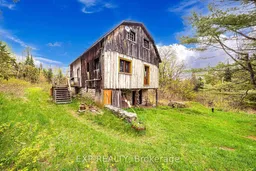 29
29