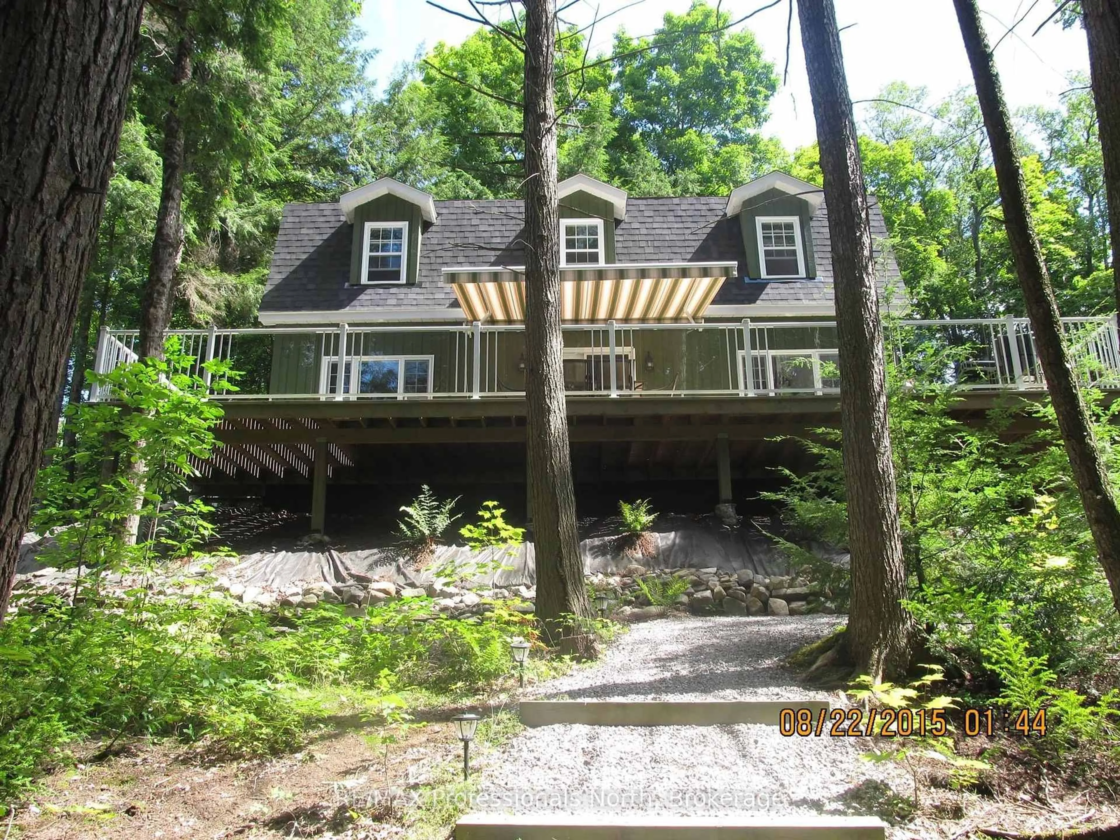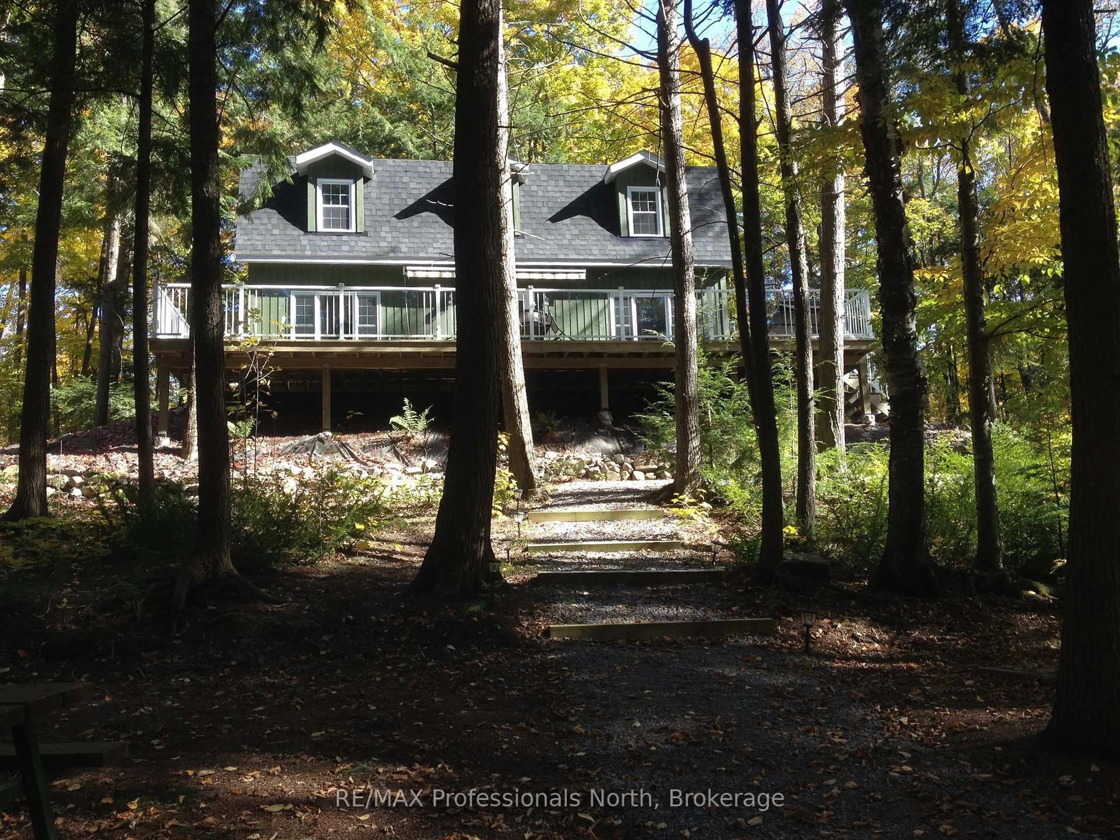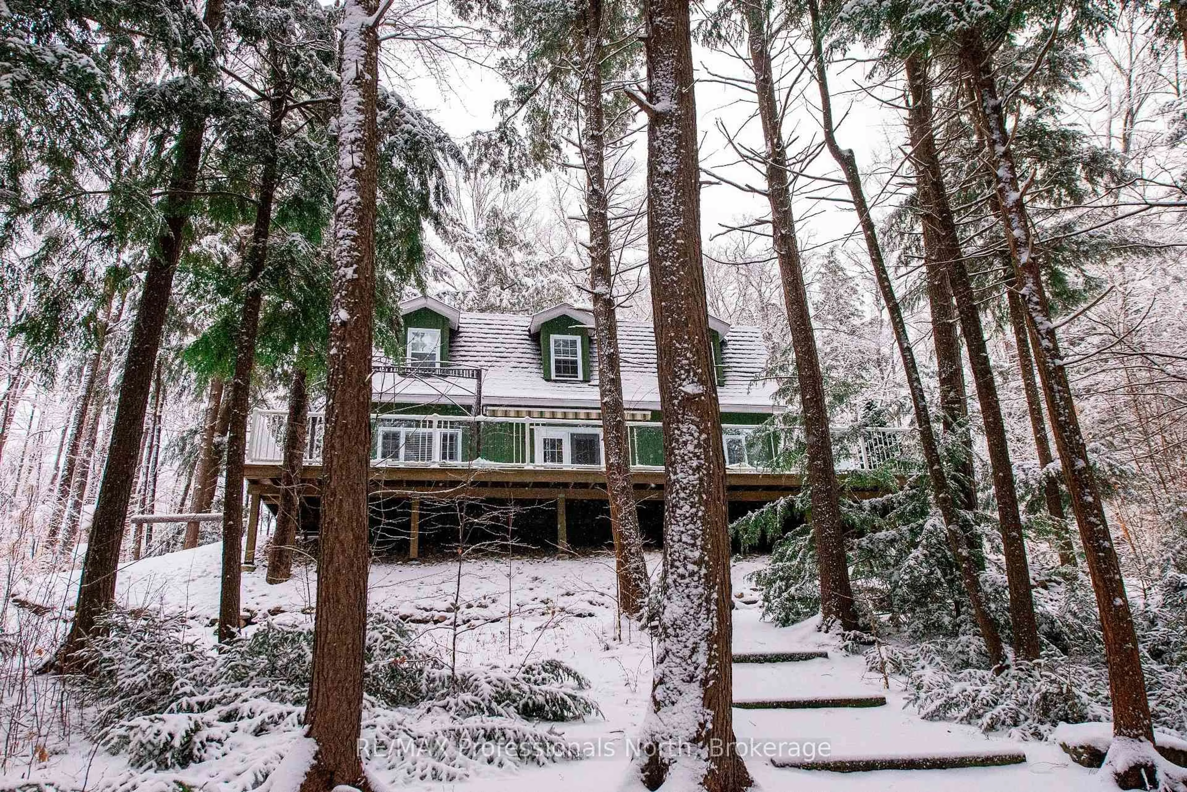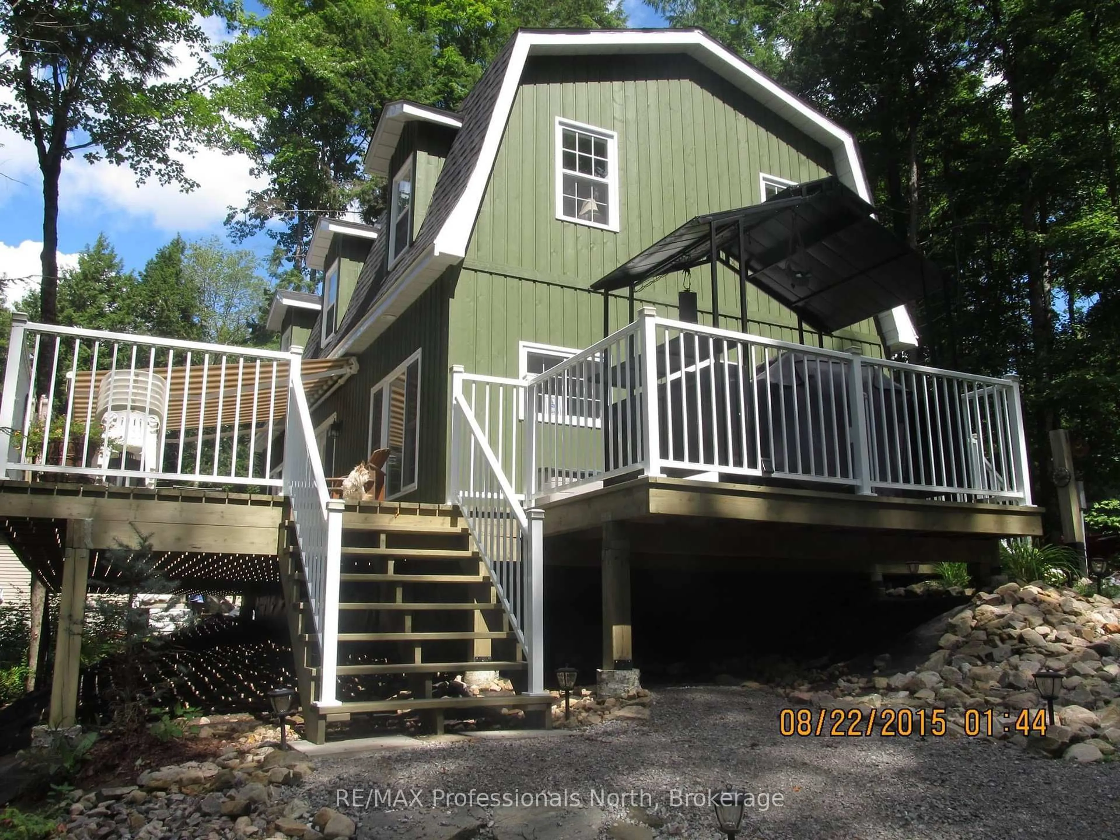1289 GRANDPA'S Tr, Highlands East, Ontario K0M 1X0
Contact us about this property
Highlights
Estimated ValueThis is the price Wahi expects this property to sell for.
The calculation is powered by our Instant Home Value Estimate, which uses current market and property price trends to estimate your home’s value with a 90% accuracy rate.Not available
Price/Sqft$629/sqft
Est. Mortgage$3,427/mo
Tax Amount (2024)$3,855/yr
Days On Market3 days
Description
Quality is what your first impression will be here at Salerno Lake. Originally constructed and finished in 2011, it is a meticulously maintained 3 bedroom, 2 bath fully winterized cottage located just outside of Irondale Ontario with 4 season, private road access. The cottage is unique with its barn style roof and 2 storey design and has a very nice flow through the main floor KT/LR/DR area including a walkout to the front deck that stretches across the entire lake side of the cottage. It comes fully furnished top to bottom so all you need is the key and your groceries! A full unfinished basement with 6' ceiling houses all the utilities and the laundry room but a lot of storage as well. The lot is fully treed with very easy access off Grandpa's Trail level to the large parking area at the back of the cottage. From the cottage the lot is landscaped to the deck and dock on the lake and also features a great area for kids to play, erect a volleyball net perhaps or use the horseshoe pits already there, oh and this is where the lakeside campfire area is too! The lot is very heavily treed from the water and dock so passers by in boats can't openly view you or your activities. Last, Salerno Lake is approximately 4 km long, has fabulous fishing with walleye, bass and muskie and provides lots of ATV and snowmobiling opportunities as well.
Property Details
Interior
Features
Main Floor
Kitchen
3.66 x 3.35Dining
3.35 x 2.13Bathroom
1.93 x 1.57Living
5.74 x 3.35Exterior
Features
Parking
Garage spaces -
Garage type -
Total parking spaces 6
Property History
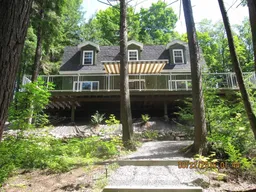 50
50
