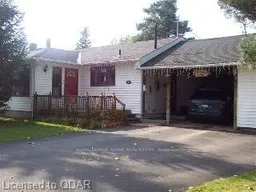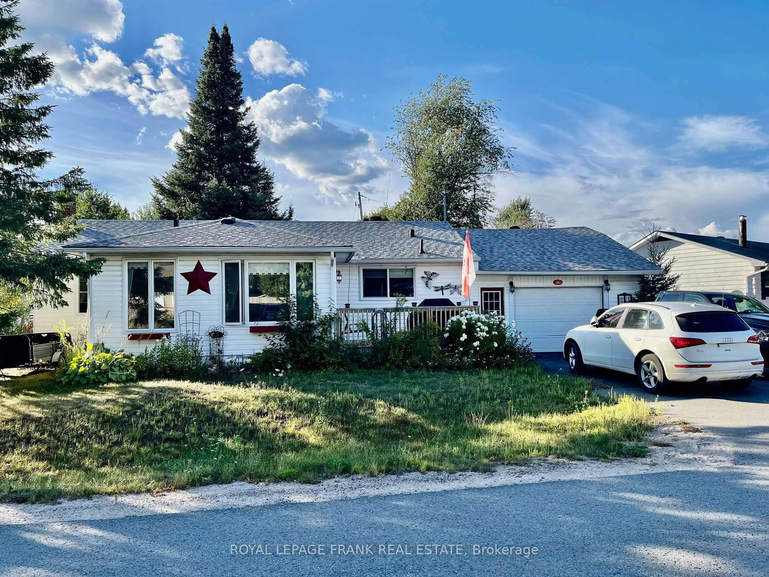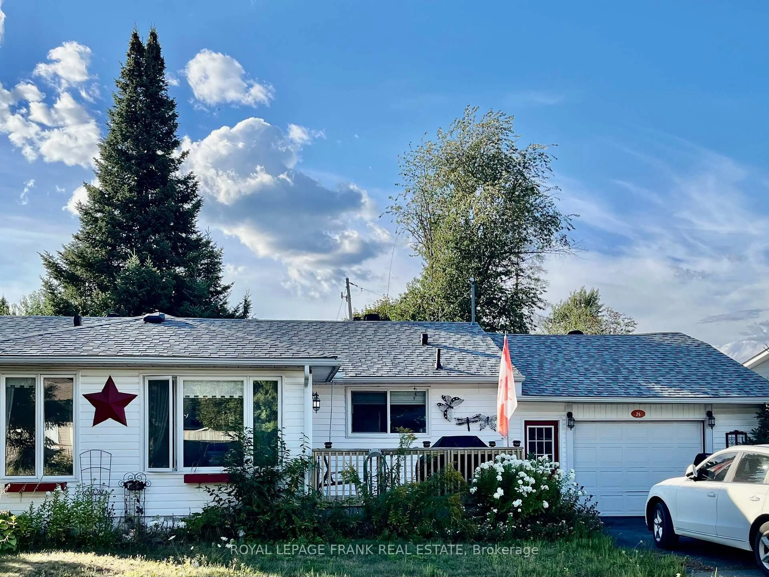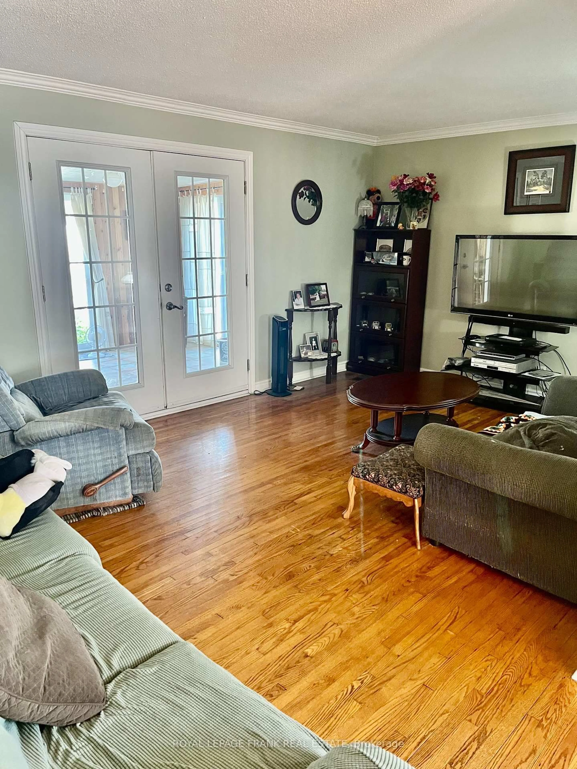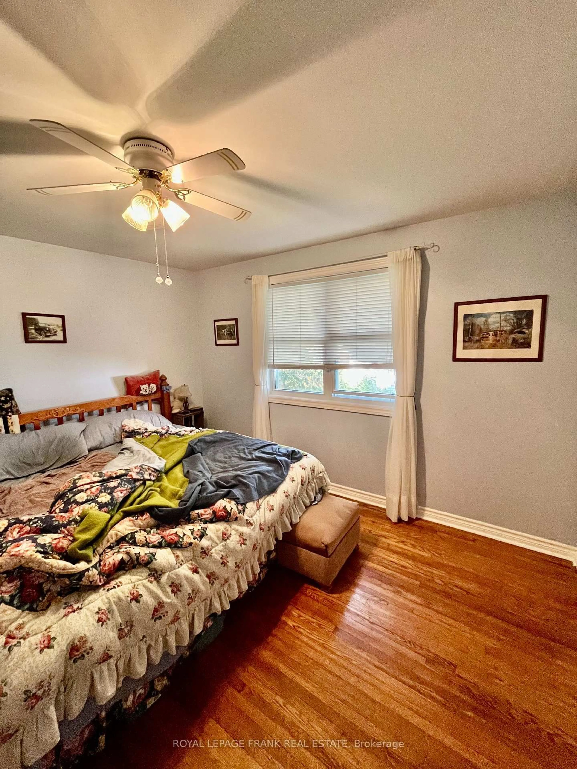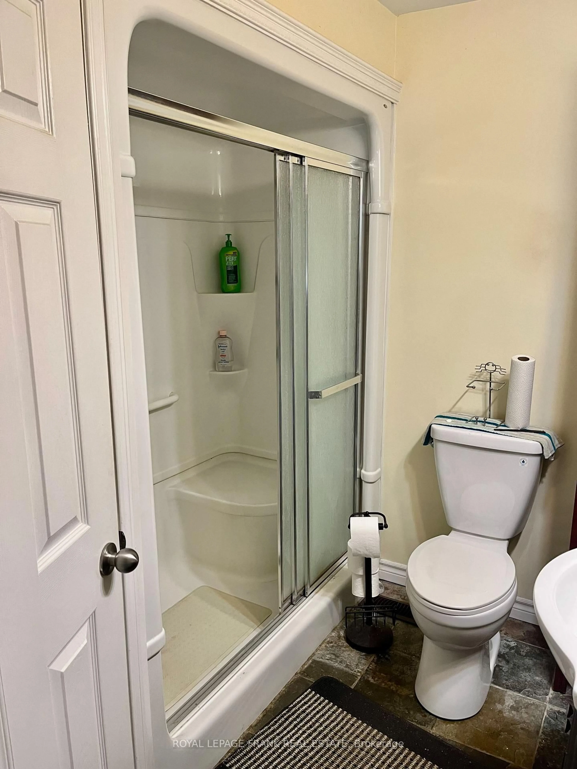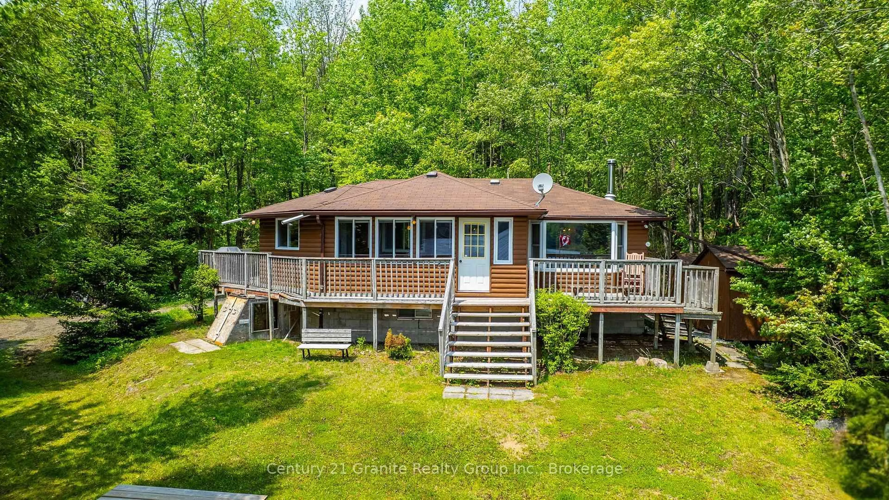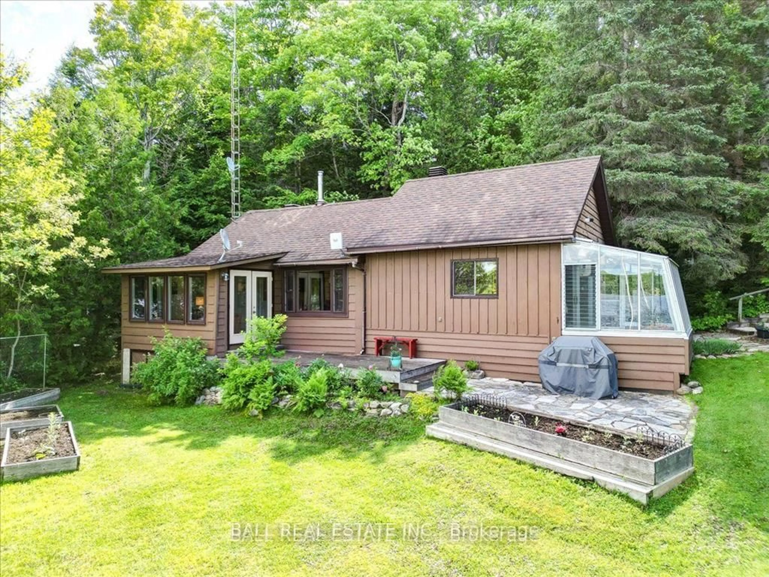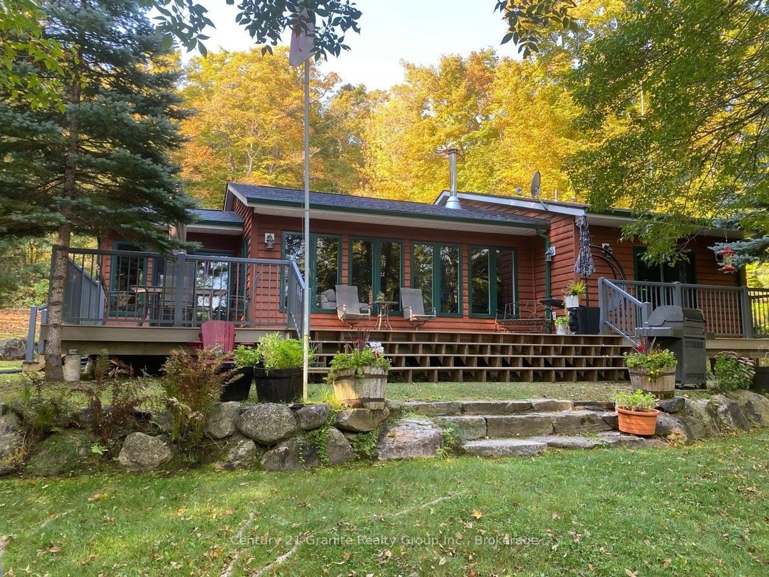26 Larch St, Highlands East, Ontario K0L 1M0
Contact us about this property
Highlights
Estimated valueThis is the price Wahi expects this property to sell for.
The calculation is powered by our Instant Home Value Estimate, which uses current market and property price trends to estimate your home’s value with a 90% accuracy rate.Not available
Price/Sqft$368/sqft
Monthly cost
Open Calculator
Description
This well-cared-for bungalow offers both comfort and practicality. Inside, you'll find hardwood floors, crown moulding, and central air, along with a hydro upgrade and generator hookup for added peace of mind. The main level is bright and functional with laundry on the same floor and direct access to two decks overlooking a private, fenced backyard. The attached heated garage and paved driveway provide ample parking and storage. Conveniently located within walking distance of the school, community pool, post office, general store, and places of worship. Municipal taxes also include water, sewer, and garbage pickup for ease of living. A move-in-ready home in the heart of Cardiff, ideal for those seeking comfort and convenience.
Property Details
Interior
Features
Main Floor
Living
5.23 x 3.86Dining
3.35 x 2.43Primary
3.81 x 3.65Kitchen
4.0 x 2.43Exterior
Features
Parking
Garage spaces 2
Garage type Attached
Other parking spaces 4
Total parking spaces 6
Property History
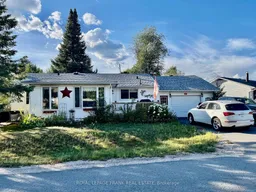 8
8