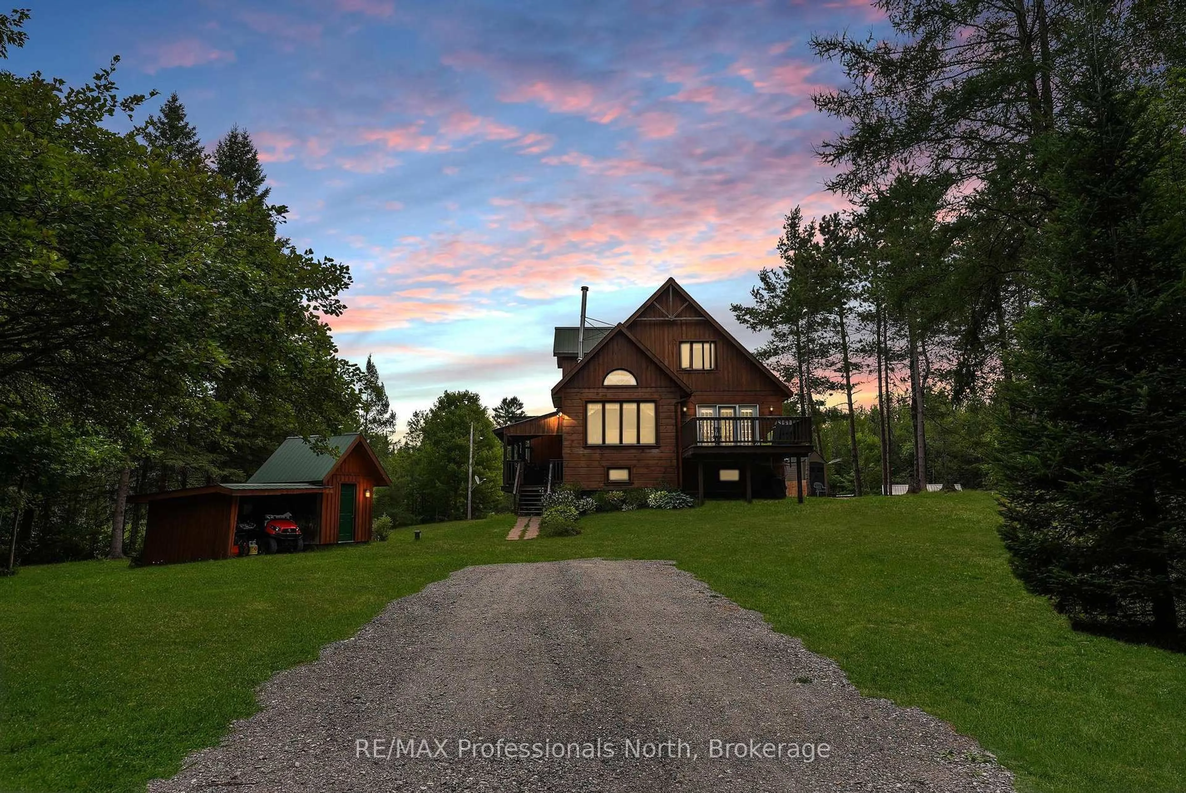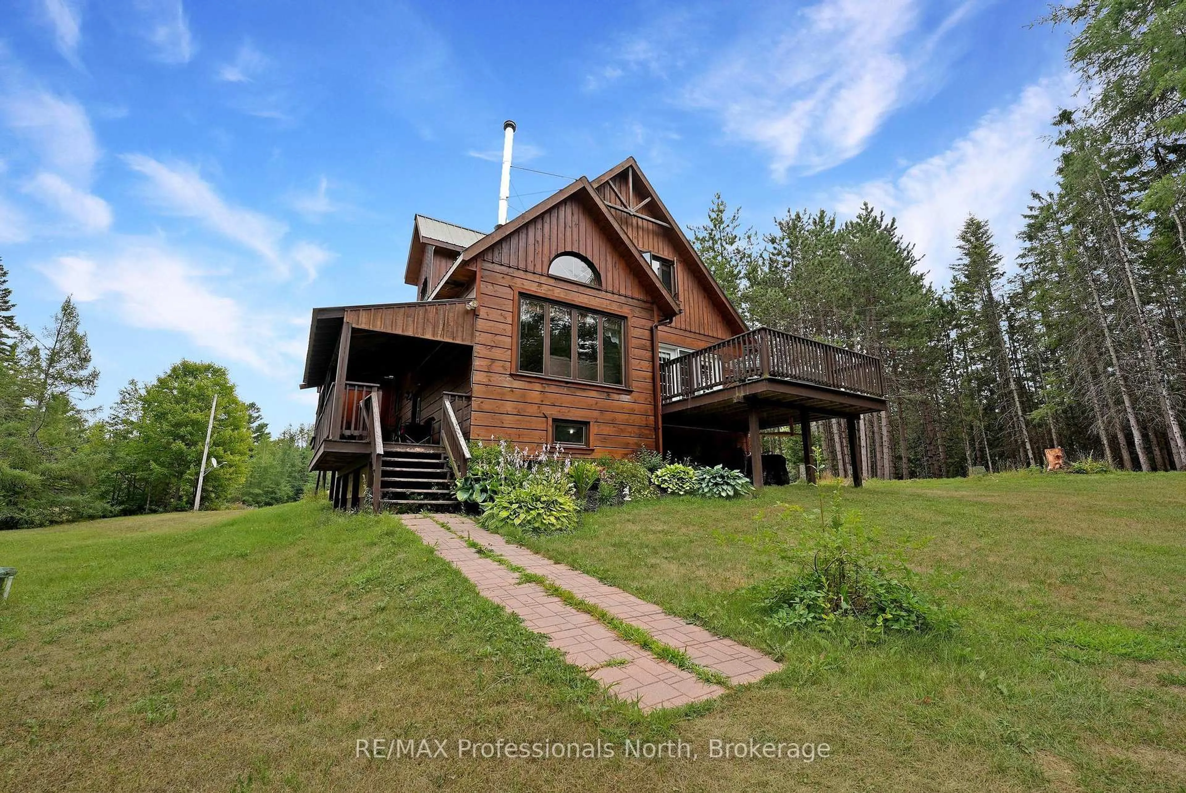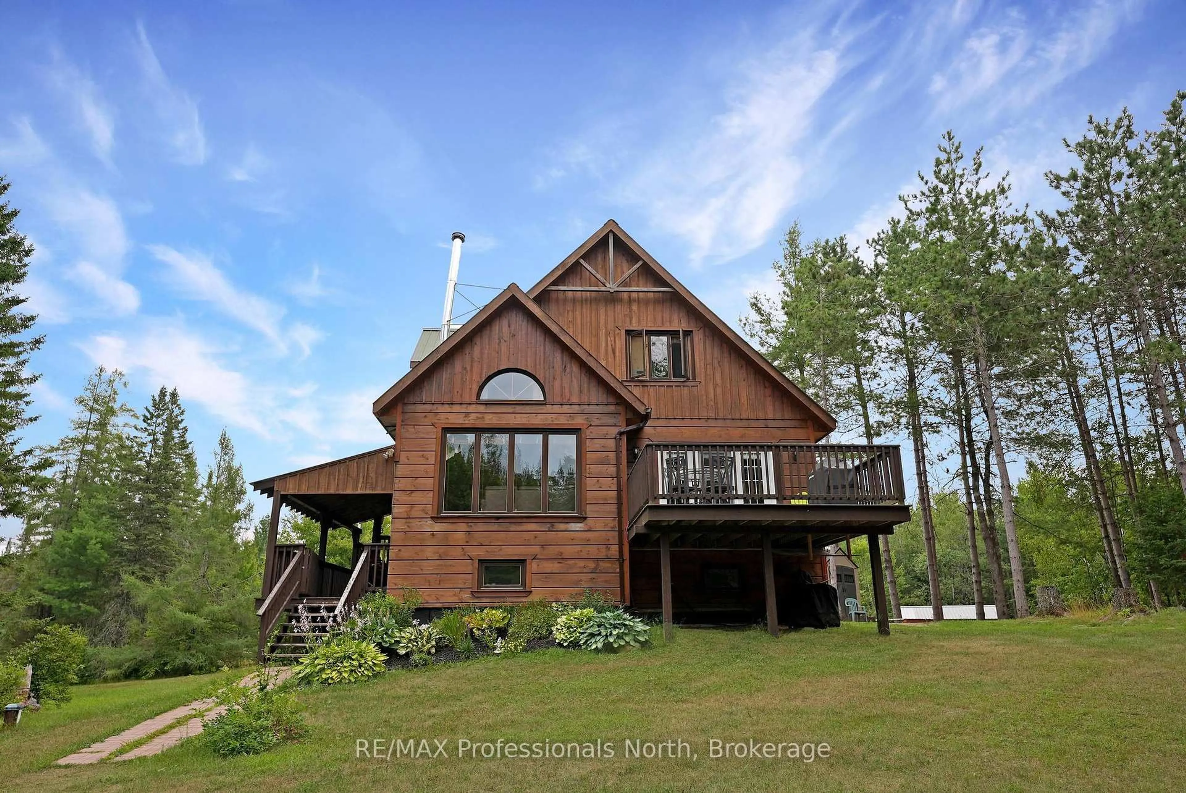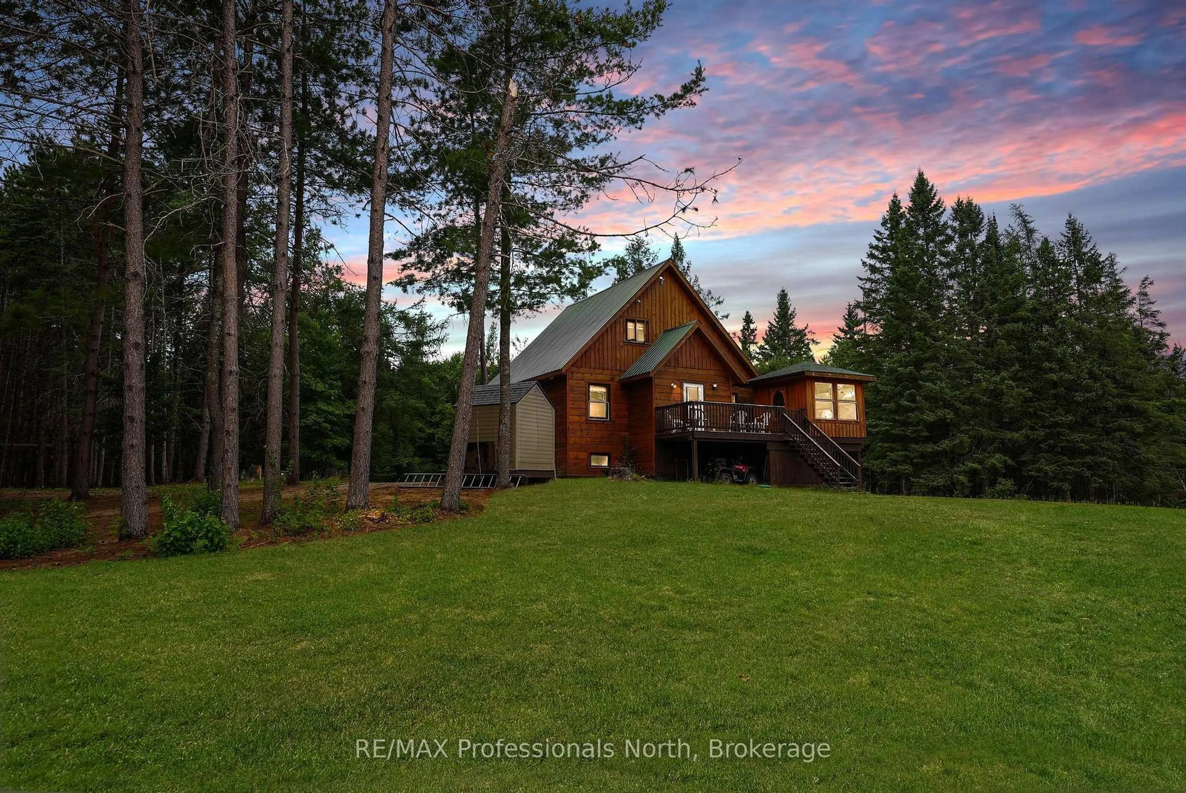1183 Conway Rd, Minden Hills, Ontario K0M 2K0
Contact us about this property
Highlights
Estimated valueThis is the price Wahi expects this property to sell for.
The calculation is powered by our Instant Home Value Estimate, which uses current market and property price trends to estimate your home’s value with a 90% accuracy rate.Not available
Price/Sqft$500/sqft
Monthly cost
Open Calculator
Description
This Confederation log home is full of warmth and charm. Situated on 5 acres with excellent privacy, the house offers 3 bedrooms plus a bonus room in the lower level and a washroom on each floor. The kitchen/living/dining area have a walkout to the extensive decking that has a gazebo built right into the deck. The perfect spot to enjoy your evenings bug free! The spacious kitchen comes with an island, and the living area offers vaulted ceilings. There is one bedroom on the main floor and two bedrooms upstairs. The basement has been partially finished with a kitchenette, living area, bonus room and bathroom - all needing some finishing touches. This home has been lovingly maintained - nothing to do but move in and enjoy. A portable generator stands guard for power outages and can power most of the home with ease. Outbuildings include a large shed perfect for a workshop or to use as a driveshed, plus 2 additional sheds. Conway Road is in a quiet neighbourhood off the beaten path. Drive into Kinmount, Irondale or Gooderham for the essentials, and enjoy more shopping, restaurants and events/festivities in Minden, Haliburton, and Bobcaygeon. This is your chance to get away from it all.
Property Details
Interior
Features
Main Floor
Foyer
1.86 x 1.65Kitchen
3.78 x 3.4Dining
3.78 x 2.76Living
5.06 x 6.54Exterior
Features
Parking
Garage spaces -
Garage type -
Total parking spaces 6
Property History
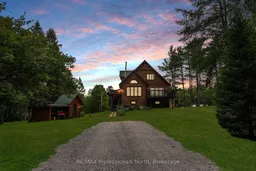 47
47
