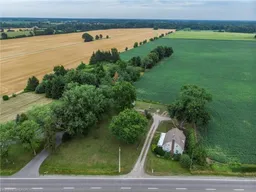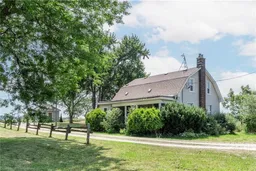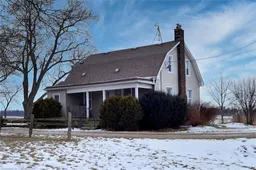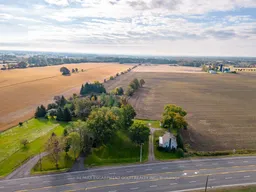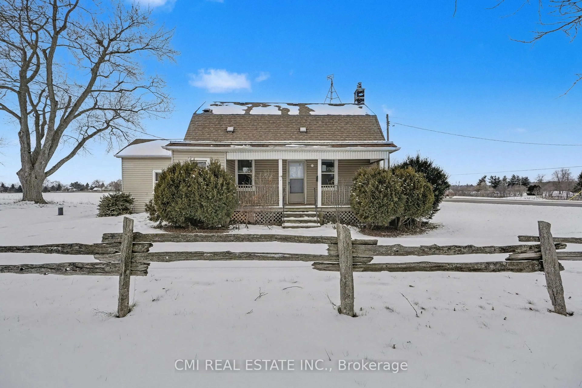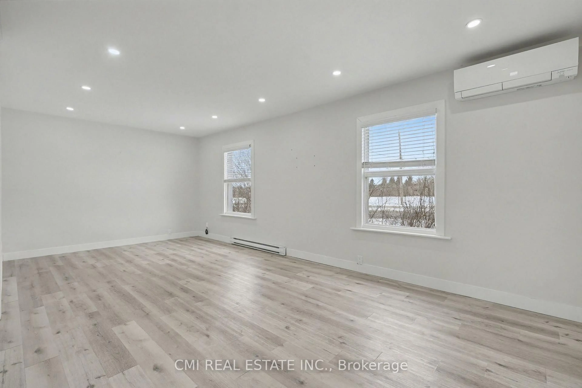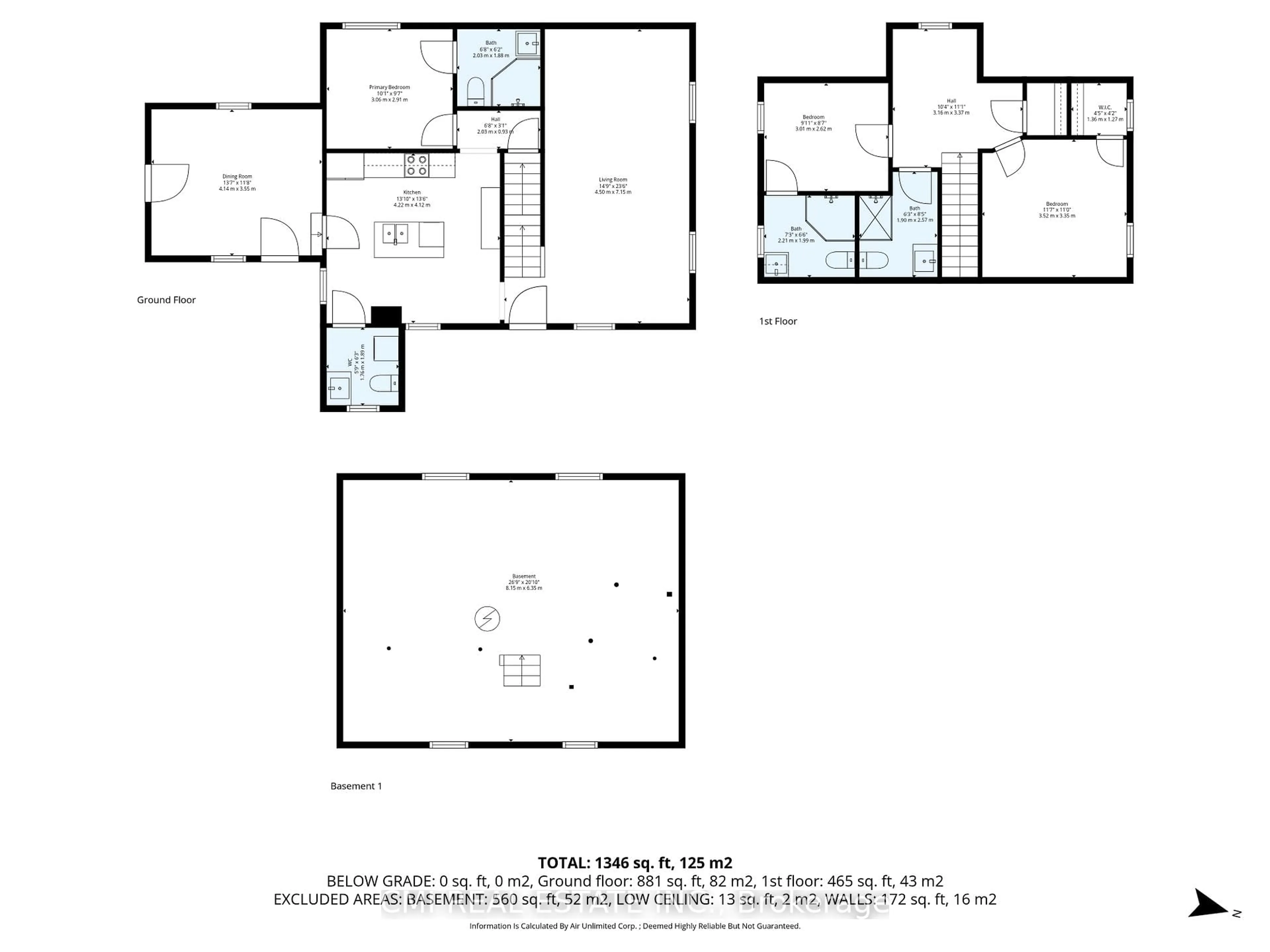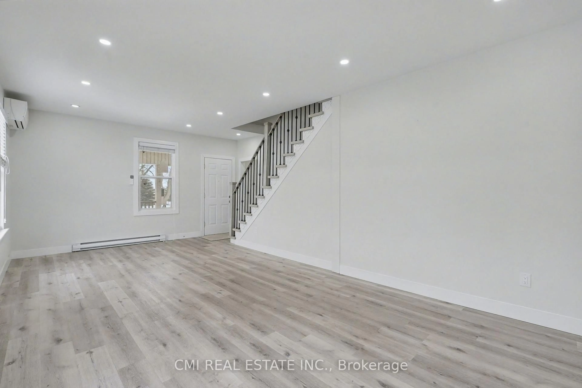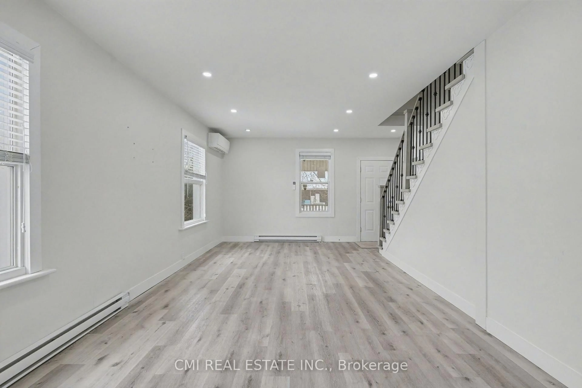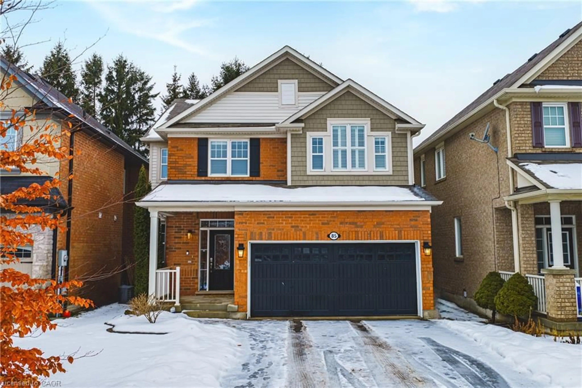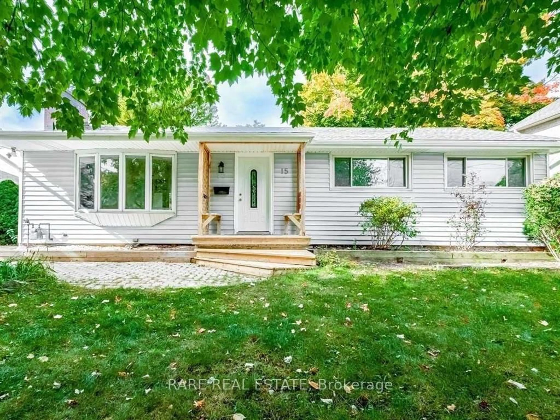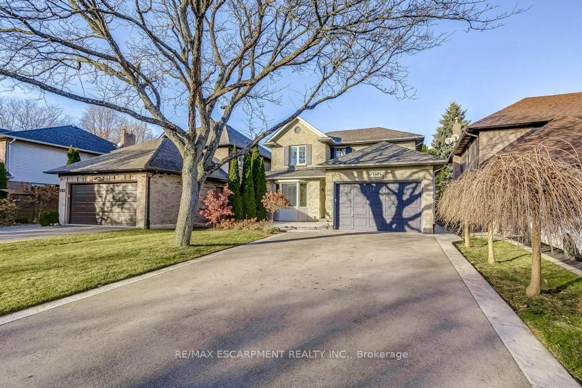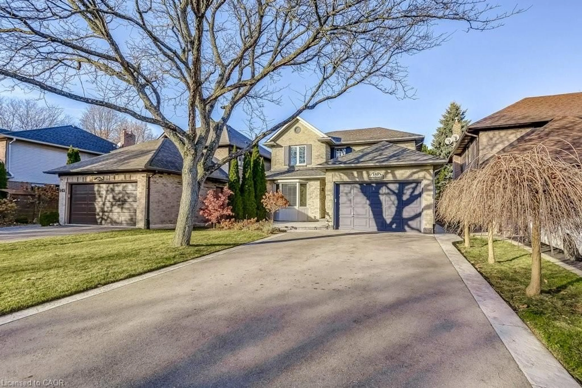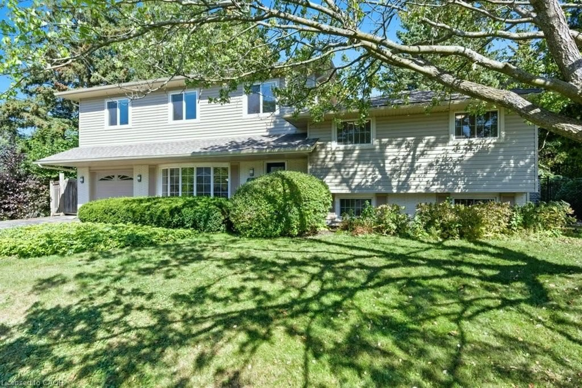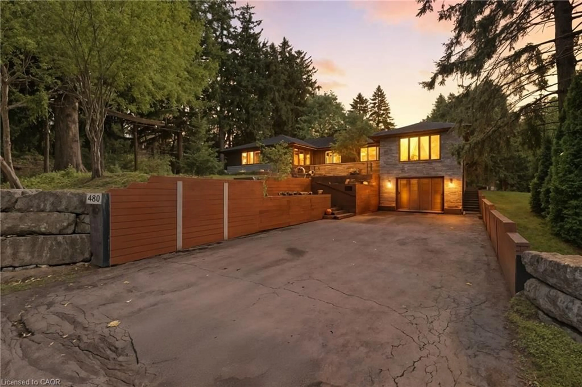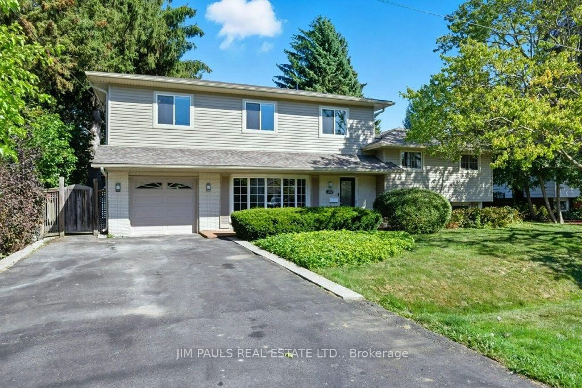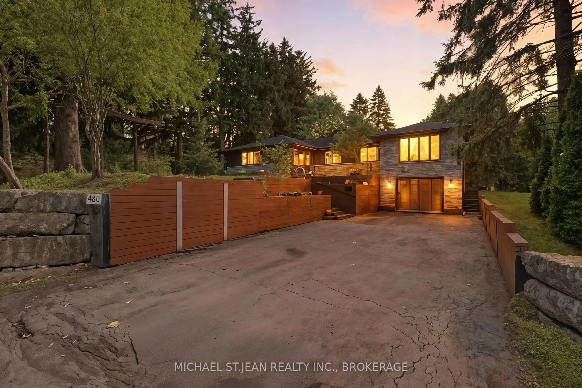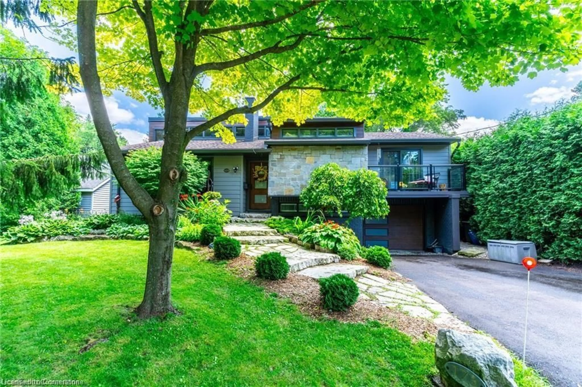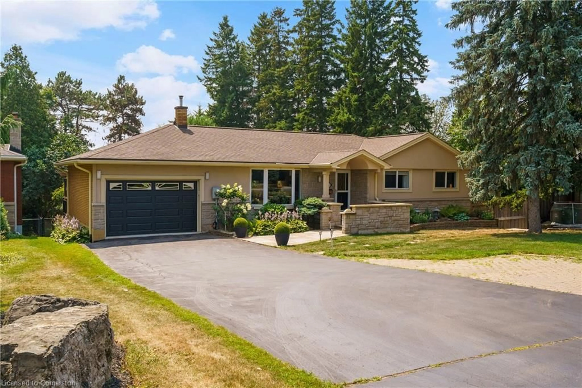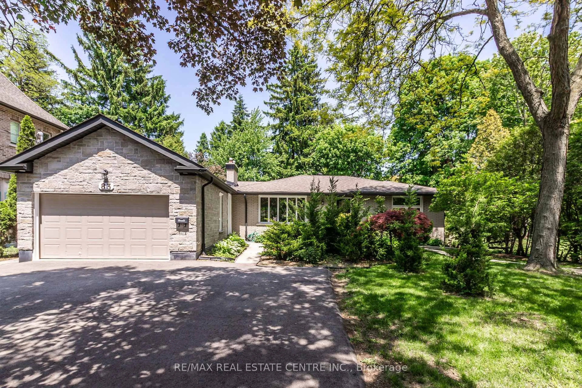2546 Wilson St, Hamilton, Ontario L0R 1A0
Contact us about this property
Highlights
Estimated valueThis is the price Wahi expects this property to sell for.
The calculation is powered by our Instant Home Value Estimate, which uses current market and property price trends to estimate your home’s value with a 90% accuracy rate.Not available
Price/Sqft$466/sqft
Monthly cost
Open Calculator
Description
Escape to Your Private Country Sanctuary Experience the perfect blend of rustic charm and contemporary luxury in this beautifully renovated 3-bedroom, 4-bathroom hobby farm. Designed with "room to breathe," this property offers ultimate privacy without sacrificing convenience-modern amenities are just minutes away in either direction. The heart of the home features an open-concept living and dining area, ideal for hosting. The chef-inspired eat-in kitchen boasts sleek stainless steel appliances, a generous island with seating, and extensive pantry storage. For effortless living, the main floor hosts a primary retreat with a private ensuite, alongside a combined powder room and laundry center. Upstairs, you'll find two additional spacious bedrooms-each paired with its own dedicated bathroom. Outside, the expansive grounds are a blank canvas for a pool or a custom oasis, complemented by a large detached garage/workshop for the dedicated hobbyist.
Property Details
Interior
Features
Main Floor
Kitchen
4.22 x 4.12Living
4.5 x 7.15Combined W/Dining
Family
4.14 x 3.55Primary
3.06 x 2.914 Pc Ensuite
Exterior
Features
Parking
Garage spaces 2
Garage type Detached
Other parking spaces 10
Total parking spaces 12
Property History
