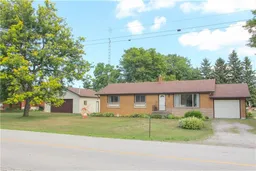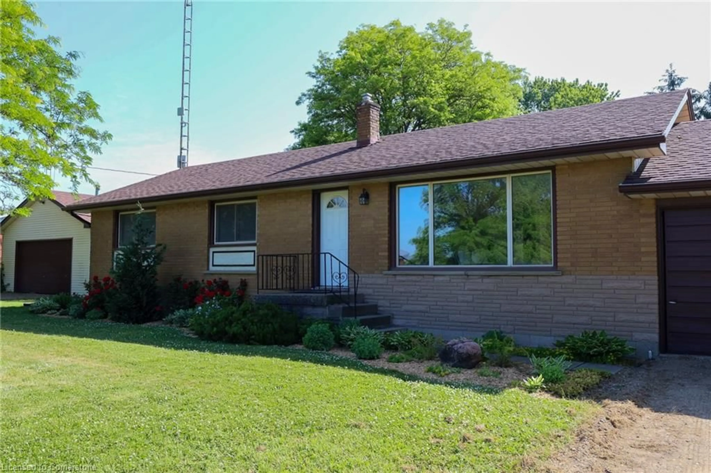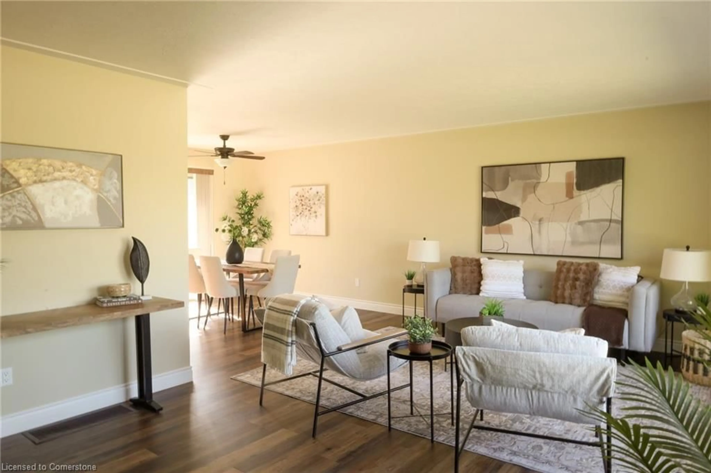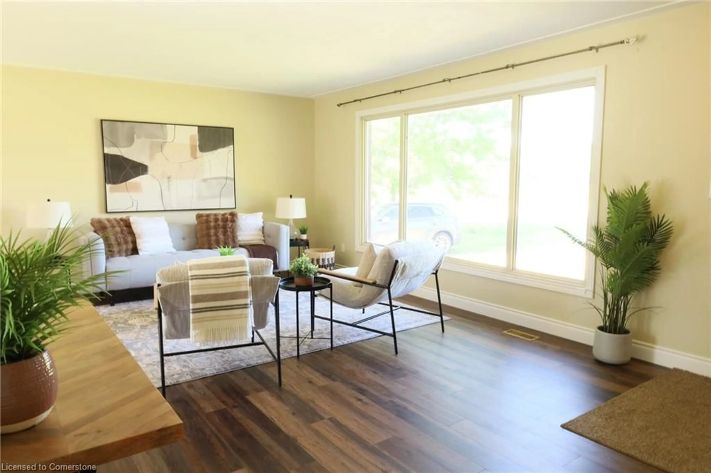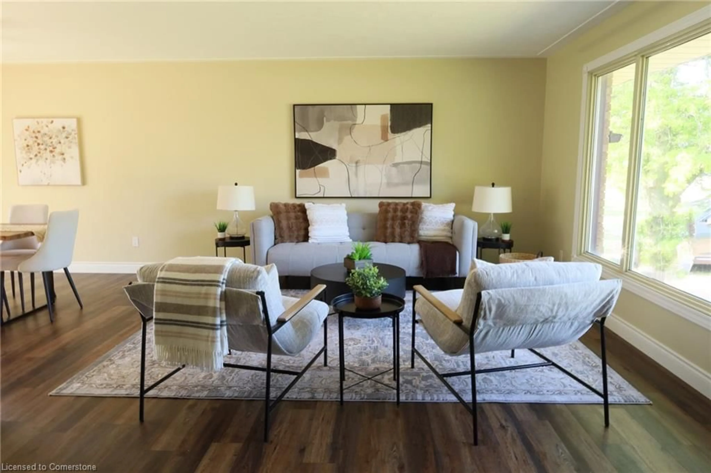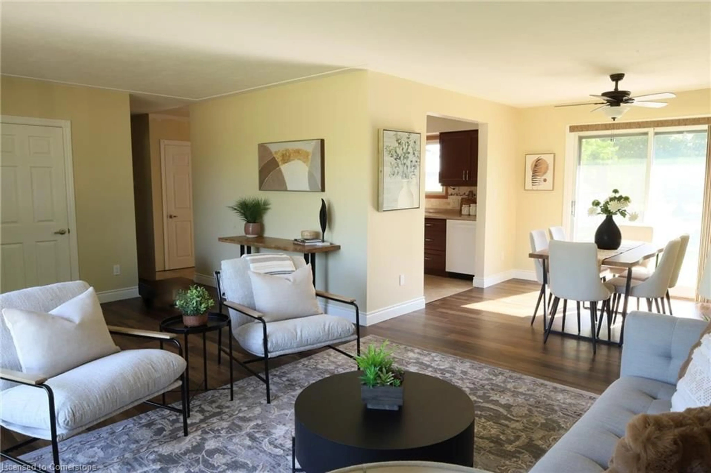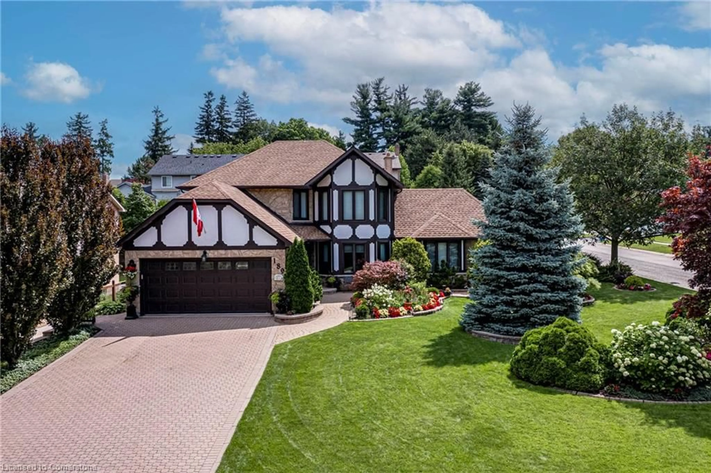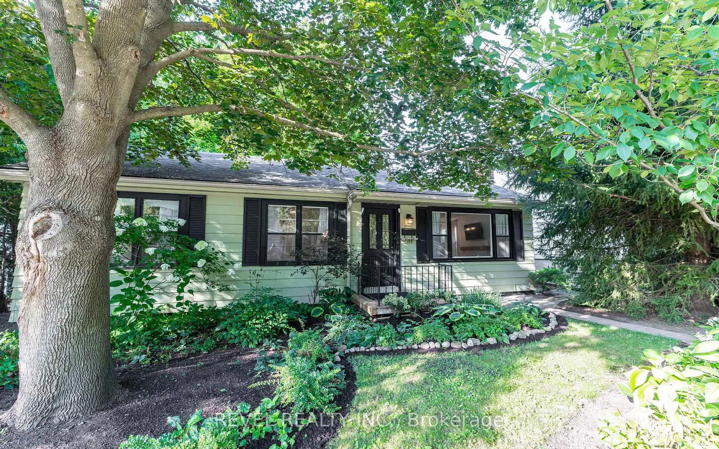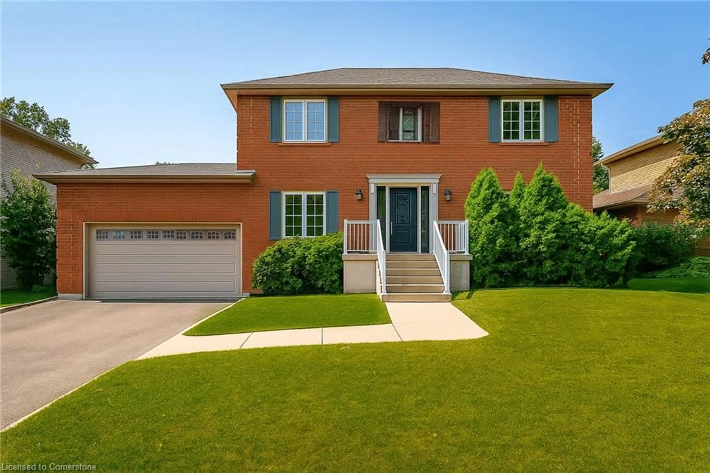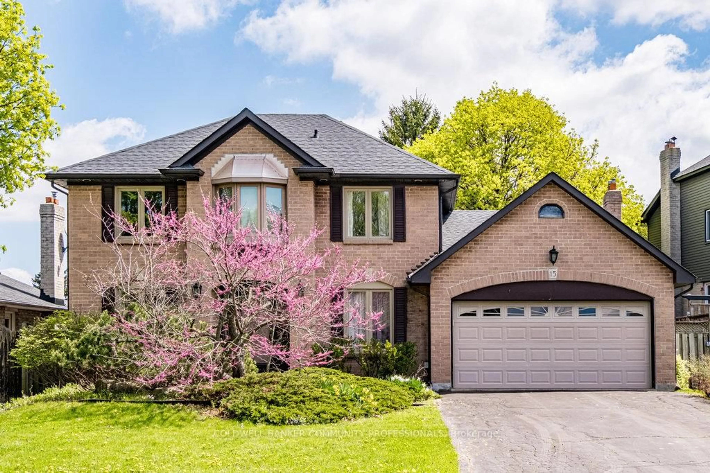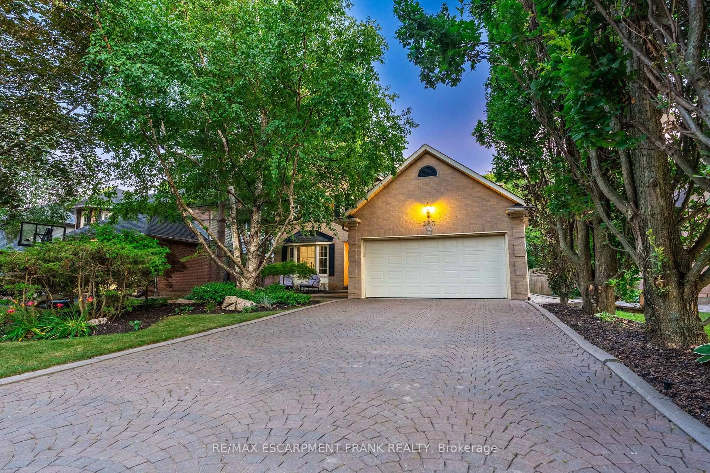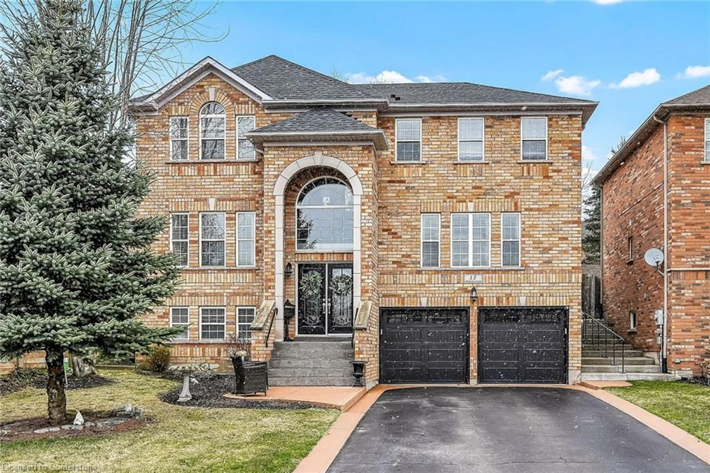539 Alberton Rd, Ancaster, Ontario L0R 1A0
Contact us about this property
Highlights
Estimated valueThis is the price Wahi expects this property to sell for.
The calculation is powered by our Instant Home Value Estimate, which uses current market and property price trends to estimate your home’s value with a 90% accuracy rate.Not available
Price/Sqft$732/sqft
Monthly cost
Open Calculator

Curious about what homes are selling for in this area?
Get a report on comparable homes with helpful insights and trends.
+1
Properties sold*
$1.5M
Median sold price*
*Based on last 30 days
Description
Enjoy the peace of country living with the convenience of city amenities just minutes away. This solid brick bungalow sits on a generous half-acre lot and features an impressive 20' x 30' heated workshop with water, a separate electrical panel, and built-in storage—perfect for trades, hobbies, or extra workspace. The backyard is ideal for hosting gatherings, with a large patio and two storage sheds offering plenty of room for tools and equipment. Inside, the main floor offers a bright, open-concept living and dining area with a picture window overlooking the front yard and sliding doors leading to the patio. The kitchen was updated in 2015 with custom cabinetry and efficient layout for everyday use. Down the hall are three comfortable bedrooms with ample closet space, including a primary bedroom that overlooks the private backyard. The main bathroom was updated in 2018 and includes custom cabinetry and a linen closet. The partially finished basement adds even more living space with a large rec room wired for surround sound—perfect for a home theatre—as well as a 3-piece bathroom, cold room, laundry area, and plenty of storage. A separate entrance provides excellent potential for an in-law suite. With two garages and two driveways, there’s no shortage of parking. This is a rare opportunity to own a well-rounded property that offers space, flexibility, and an unbeatable location.
Property Details
Interior
Features
Main Floor
Dining Room
11 x 10.09Bedroom Primary
13 x 10.04Kitchen
10.04 x 9.11Living Room
20.05 x 12.09Exterior
Features
Parking
Garage spaces 5
Garage type -
Other parking spaces 10
Total parking spaces 15
Property History
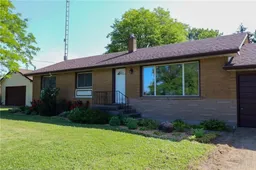 25
25