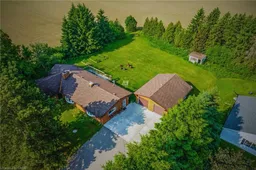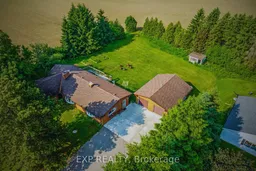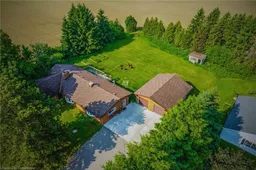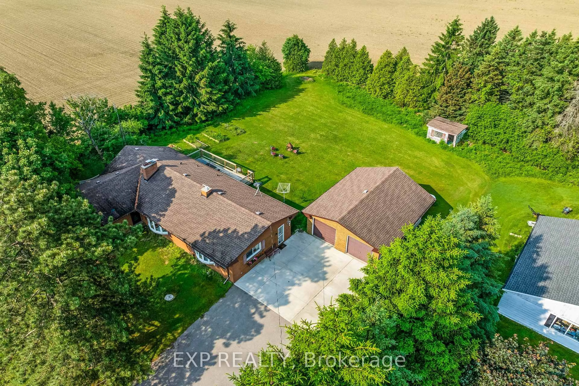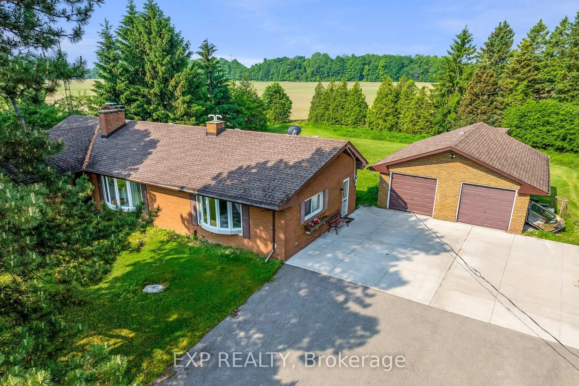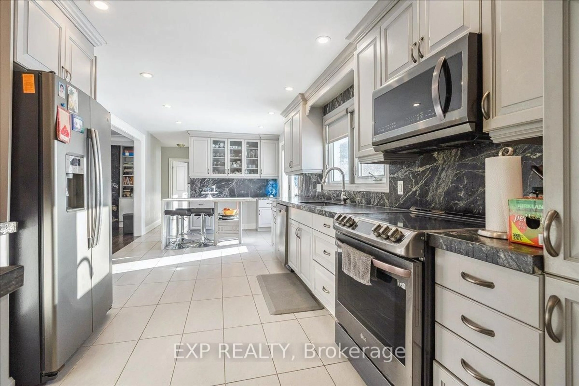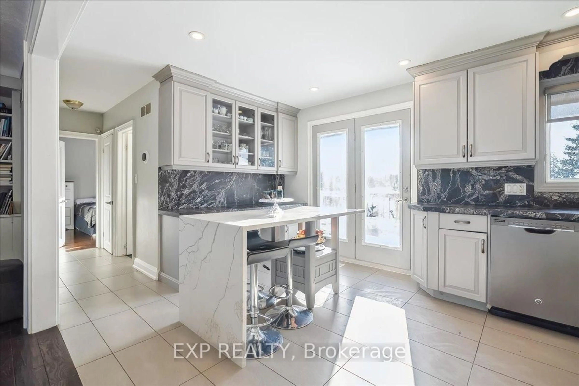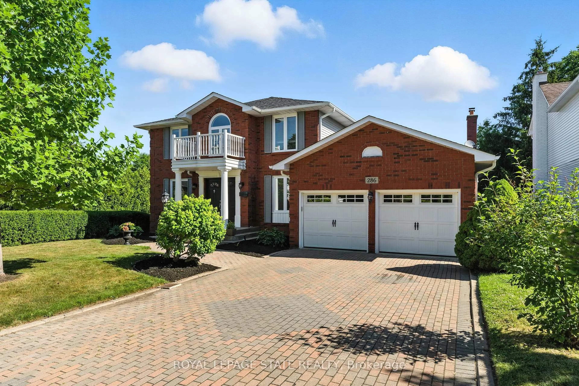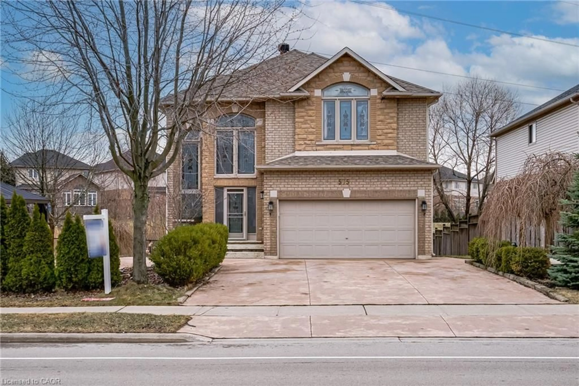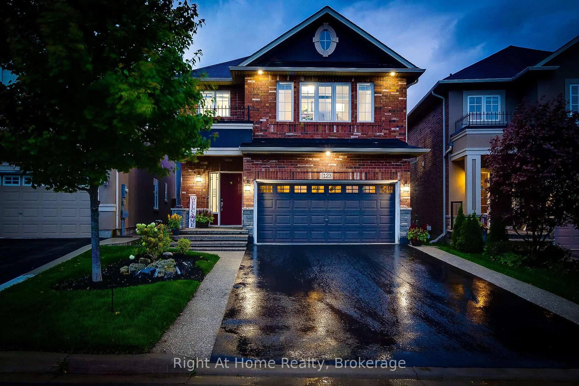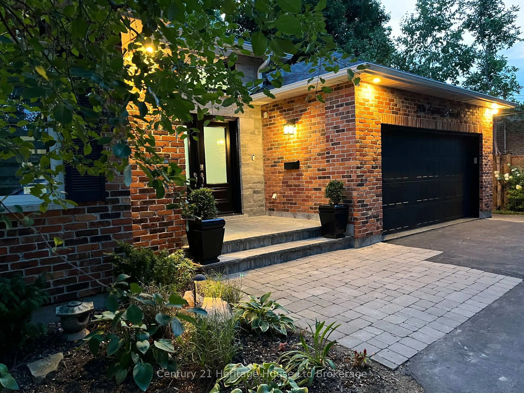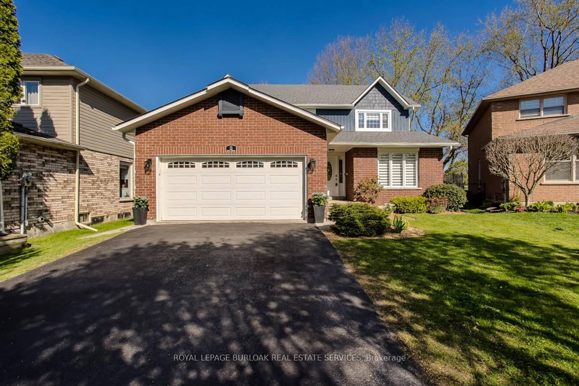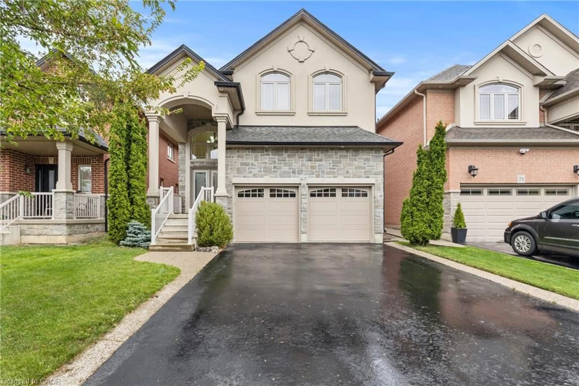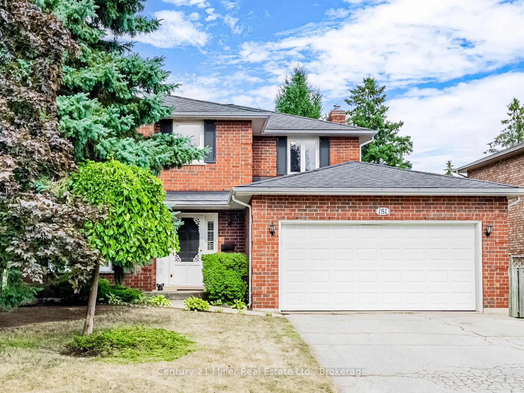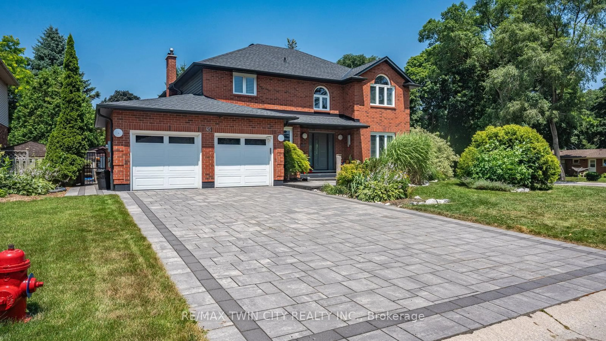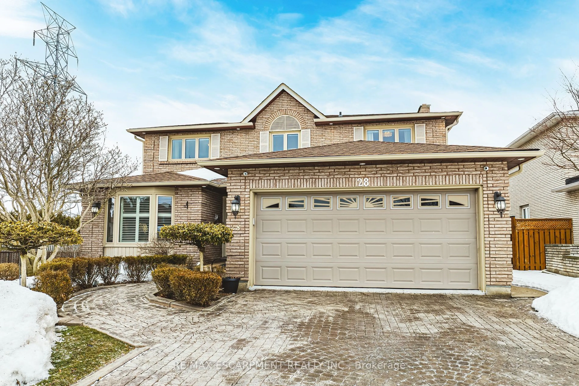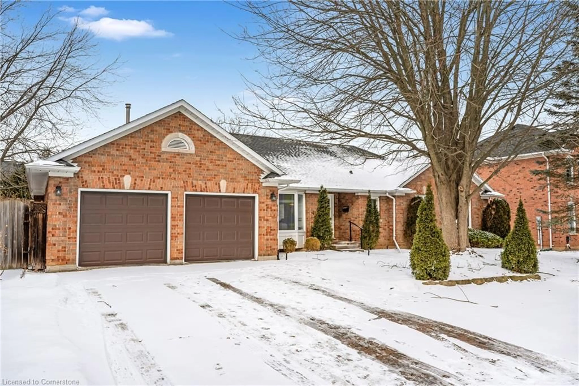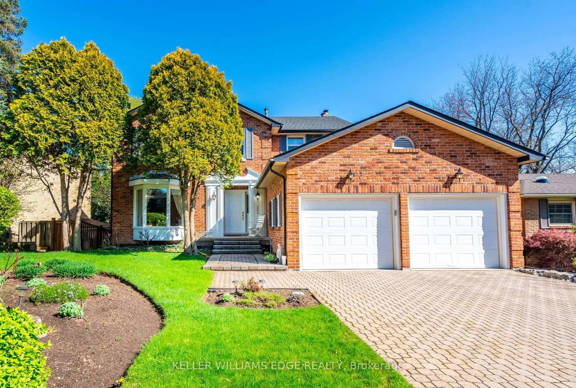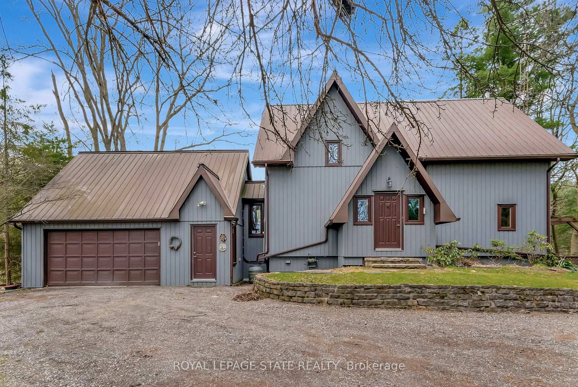858 Trinity, Hamilton, Ontario L0R 1R0
Contact us about this property
Highlights
Estimated valueThis is the price Wahi expects this property to sell for.
The calculation is powered by our Instant Home Value Estimate, which uses current market and property price trends to estimate your home’s value with a 90% accuracy rate.Not available
Price/Sqft$612/sqft
Monthly cost
Open Calculator

Curious about what homes are selling for in this area?
Get a report on comparable homes with helpful insights and trends.
+1
Properties sold*
$1.3M
Median sold price*
*Based on last 30 days
Description
Rare 150x250 ft lot in Ancaster! Spacious custom bungalow offering over 1,500 sq. ft. per floor with no neighbors on one side or behind. Main level features 3 bedrooms & 1.5 baths; fully finished lower level adds 2 large bedrooms & full bathperfect for families or multi-generational living. Detached double garage/workshop, custom stone finishes, and granite countertops add value. Recent updates include new plumbing (2 yrs), furnace & heat pump (5 yrs), roof with lifetime shingles (11 yrs), waterproofing & well (12 yrs). Minutes to Ancaster Fairgrounds & Hwy 403, combining privacy with convenience.
Property Details
Interior
Features
Main Floor
Kitchen
3.12 x 6.78Living
4.8 x 6.32Mudroom
4.6 x 1.85Br
3.63 x 3.35Exterior
Features
Parking
Garage spaces 2
Garage type Detached
Other parking spaces 4
Total parking spaces 6
Property History
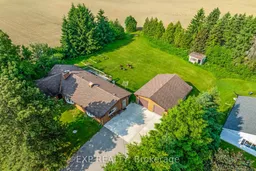 30
30