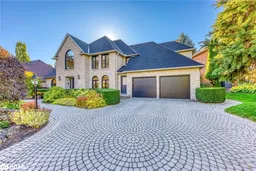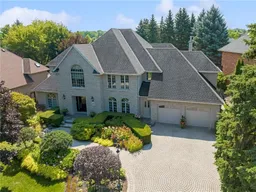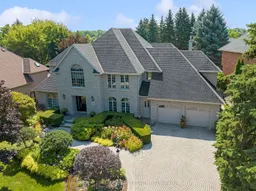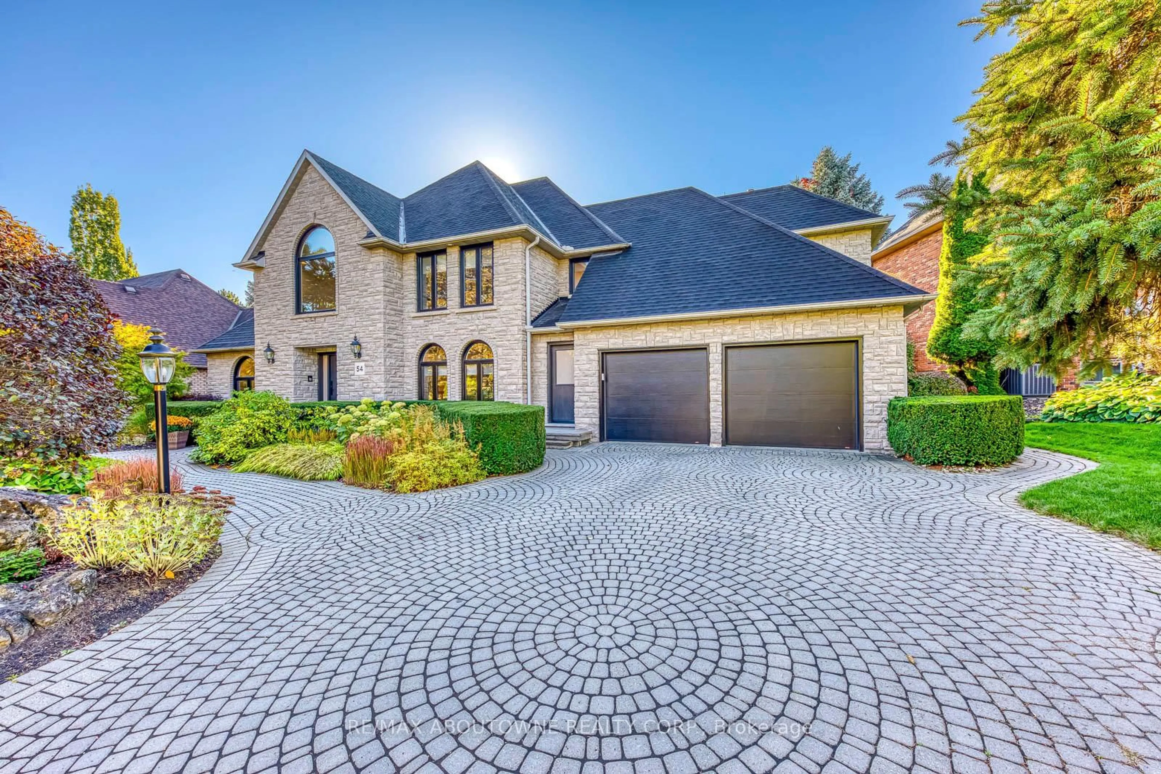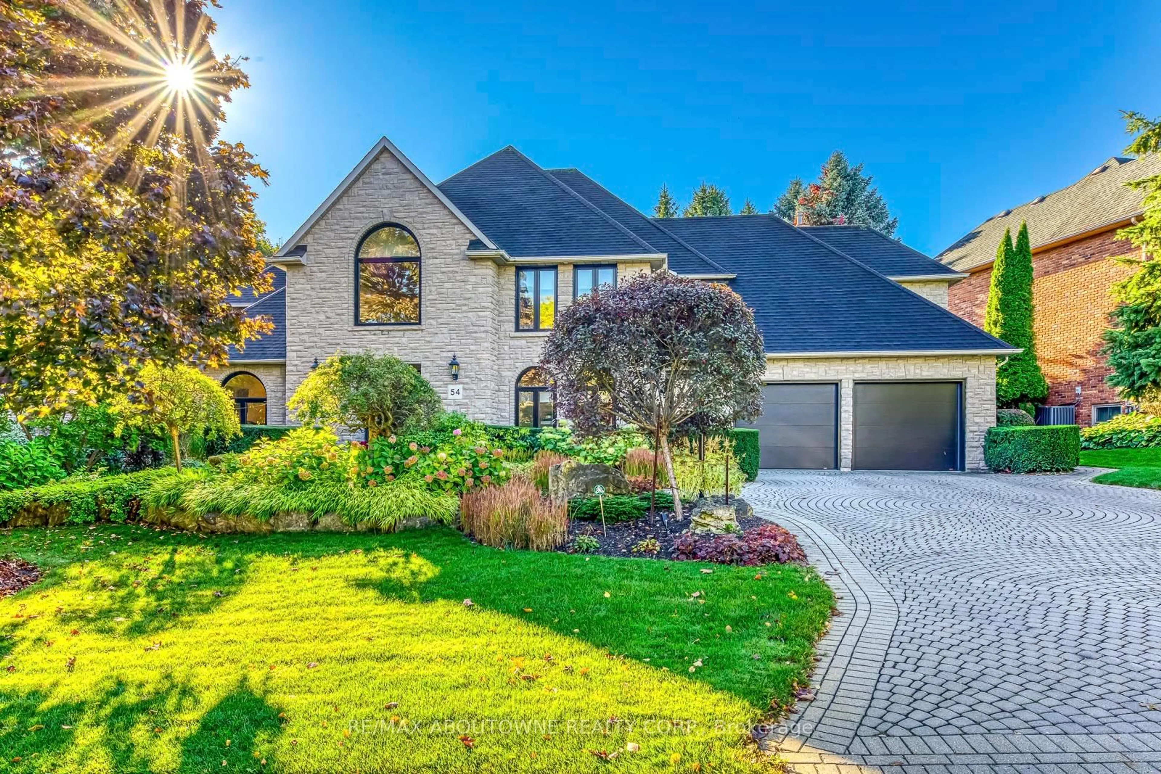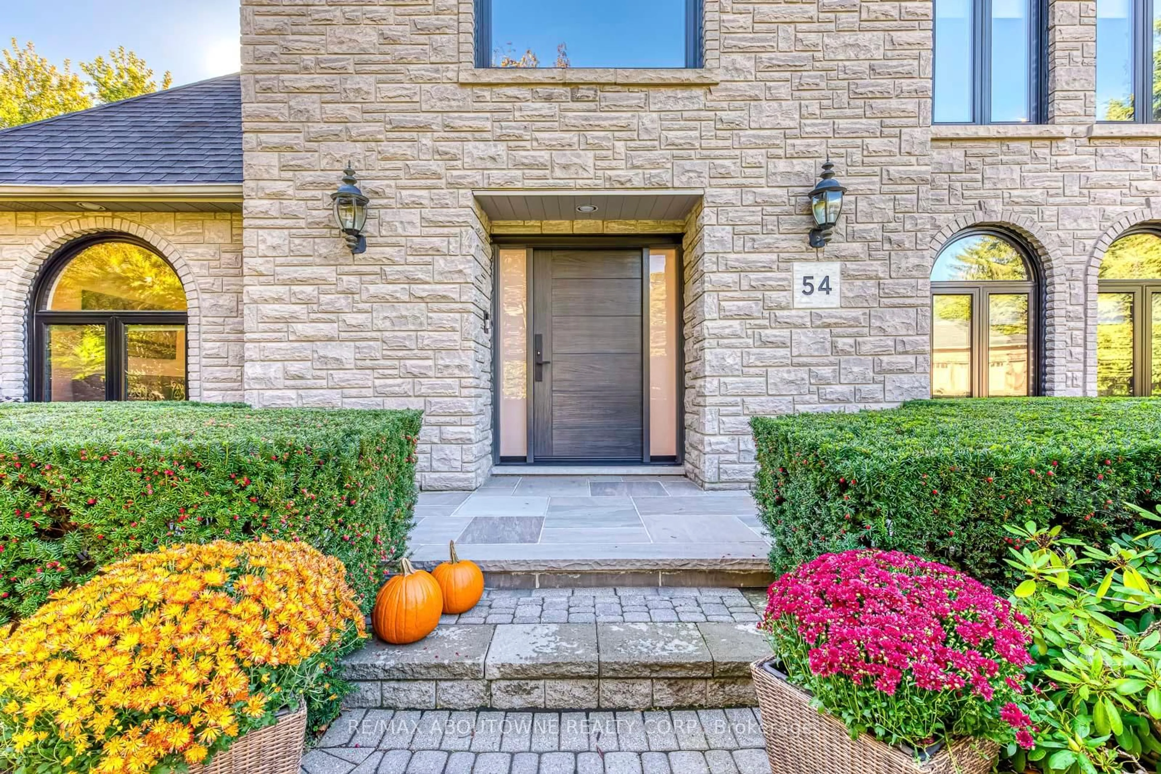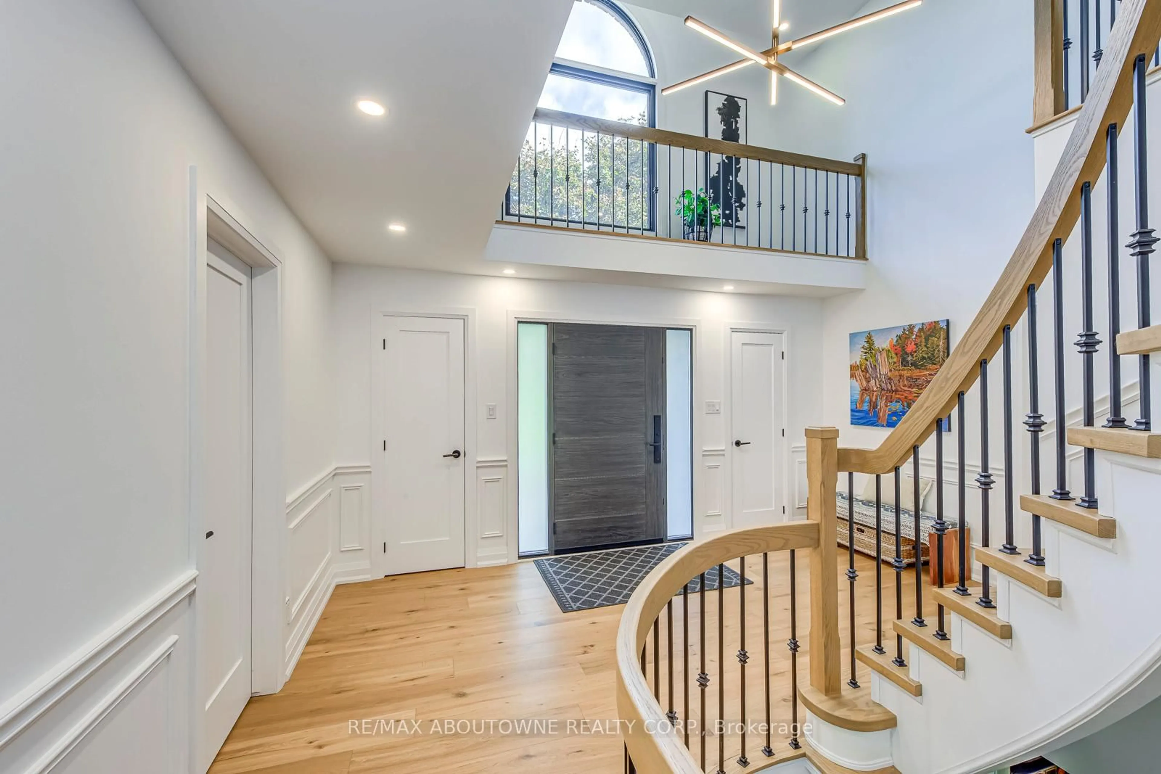54 Deerview Ave, Hamilton, Ontario L9G 4R8
Contact us about this property
Highlights
Estimated valueThis is the price Wahi expects this property to sell for.
The calculation is powered by our Instant Home Value Estimate, which uses current market and property price trends to estimate your home’s value with a 90% accuracy rate.Not available
Price/Sqft$644/sqft
Monthly cost
Open Calculator

Curious about what homes are selling for in this area?
Get a report on comparable homes with helpful insights and trends.
+1
Properties sold*
$1.3M
Median sold price*
*Based on last 30 days
Description
Extraordinary Fully Renovated Home in Prestigious Oakhill, Ancaster. Set on one of Ancasters most coveted streets in the distinguished Oakhill neighbourhood, this exceptional four-bedroom, three-bathroom custom-built residence has undergone a complete and meticulous transformation, reimagined from top to bottom with no expense spared. Every element has been renewed, including all windows and doors, flooring, bathrooms, and a designer kitchen that blends luxury with functionality. Offering over 4,000 square feet above grade, the home showcases an elegant open layout with beautifully appointed living and dining spaces, a main floor office, and a chef-inspired kitchen with premium finishes and high-end appliances. Upstairs, the spacious bedrooms and spa-like bathrooms reflect thoughtful design and craftsmanship in every detail. Outside, the propertys award-winning landscaping, a seven-time Trillium Award recipient, frames a private, landscaped backyard ideal for both relaxation and entertaining. Located steps from a serene park and within walking distance to the Hermitage and Bruce Trails, this home embodies both prestige and tranquility in equal measure. An extraordinary opportunity to own one of Ancasters most remarkable and beautifully reimagined homes.
Property Details
Interior
Features
Main Floor
Foyer
4.65 x 3.05Living
4.57 x 3.05Dining
5.46 x 3.99Kitchen
7.01 x 4.65Exterior
Features
Parking
Garage spaces 2
Garage type Attached
Other parking spaces 4
Total parking spaces 6
Property History
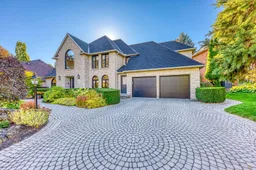 50
50