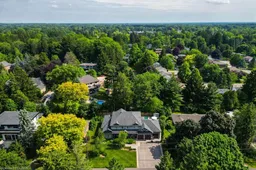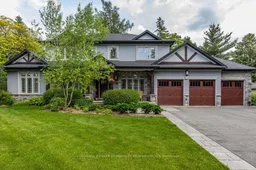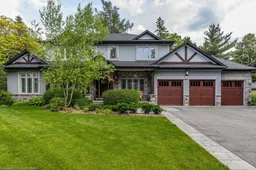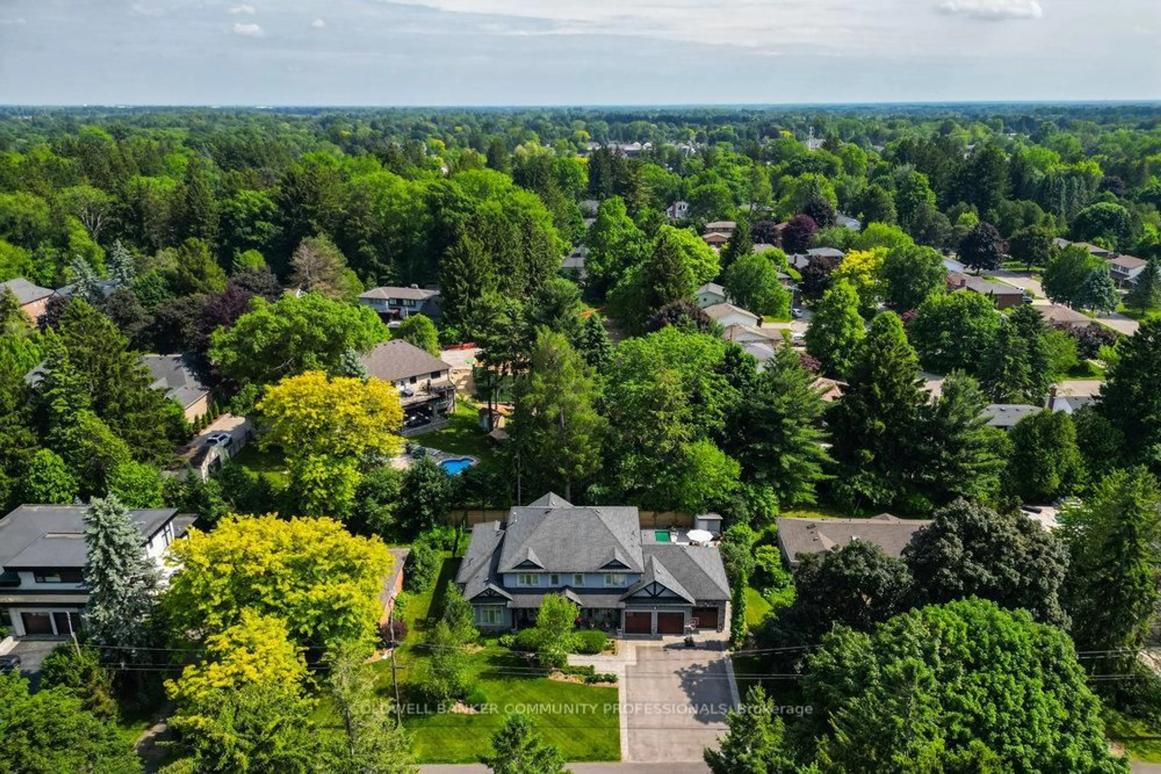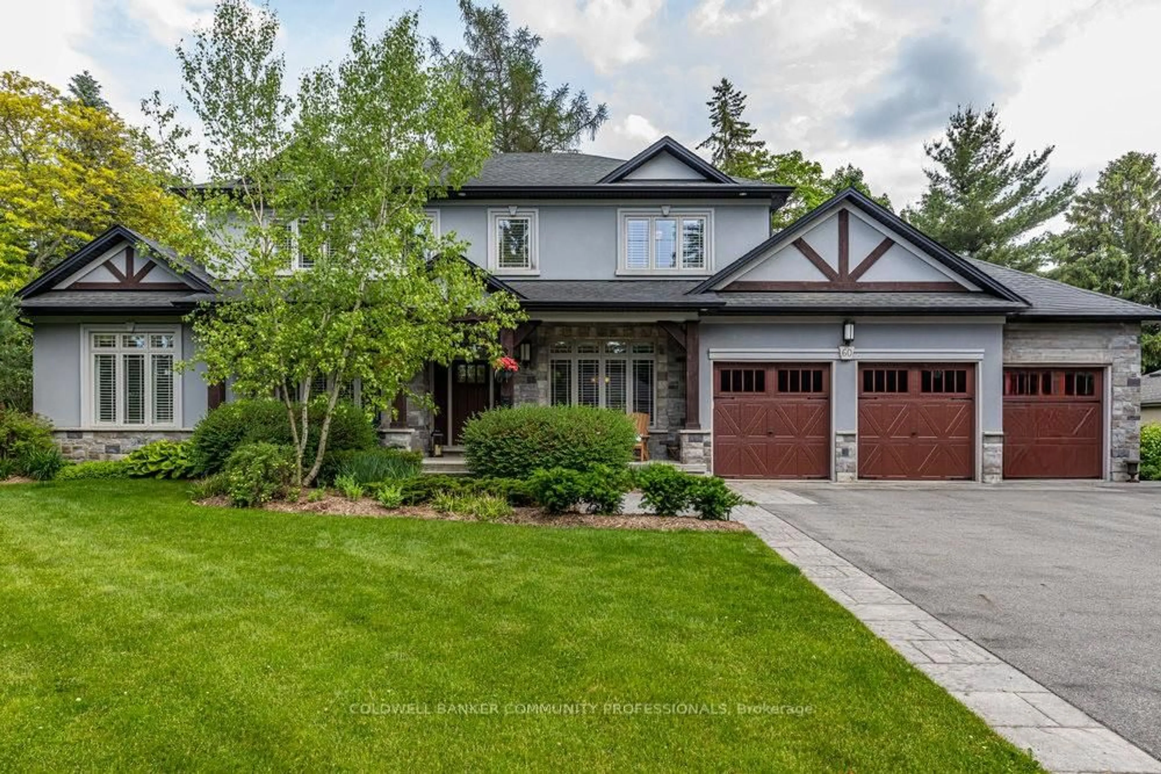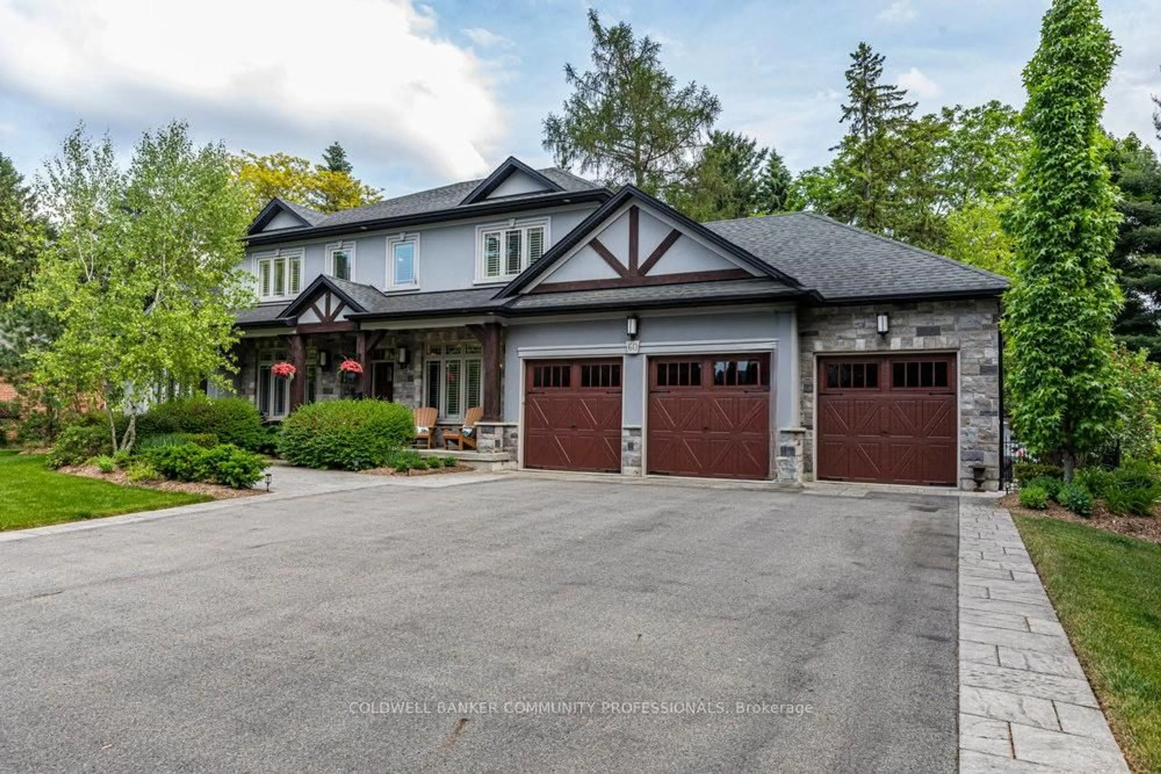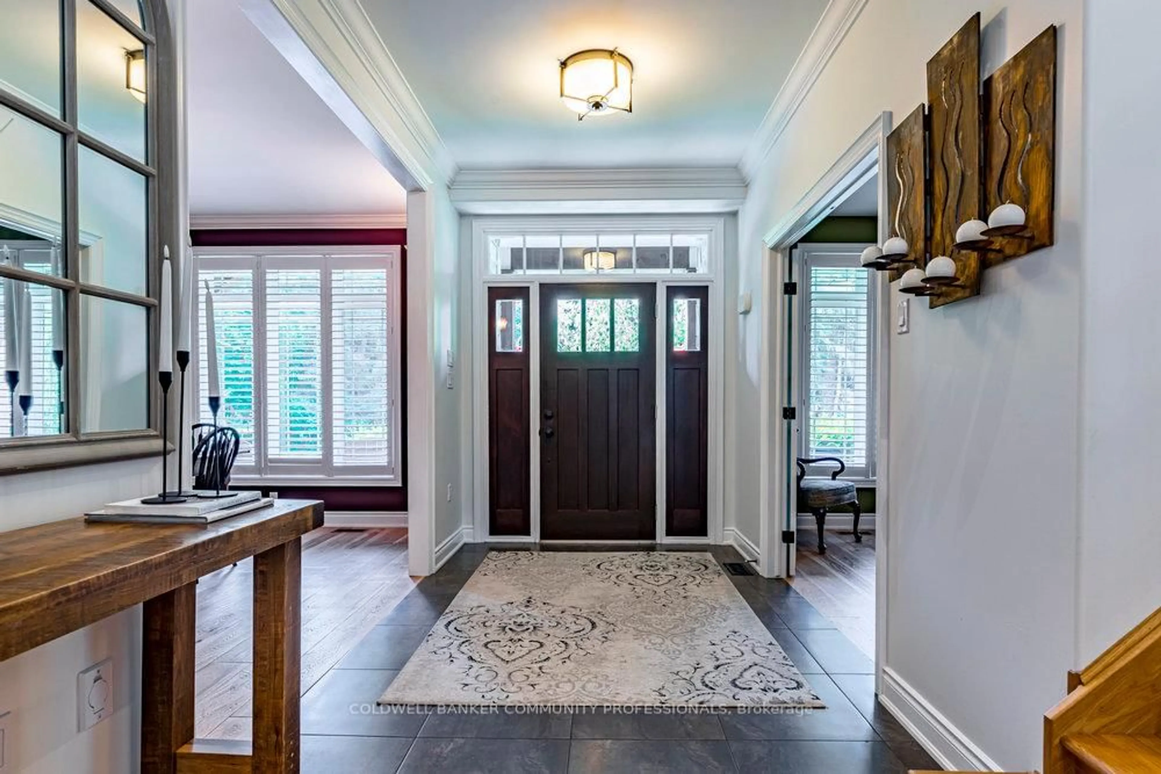60 Parker Ave, Hamilton, Ontario L9G 1A7
Contact us about this property
Highlights
Estimated valueThis is the price Wahi expects this property to sell for.
The calculation is powered by our Instant Home Value Estimate, which uses current market and property price trends to estimate your home’s value with a 90% accuracy rate.Not available
Price/Sqft$866/sqft
Monthly cost
Open Calculator
Description
This home truly has it all, and then some! Tucked away on a quiet street in the prestigious Oakhill neighbourhood, this custom bungaloft blends timeless style with everyday comfort. The main floor showcases a bright, open layout anchored by a stunning eat-in kitchen that perfect for everything from casual breakfasts to weekend entertaining. A soaring two-storey great room, formal dining area, walk-in pantry, mudroom, and dedicated home office add both function and elegance. At the heart of the home is a luxurious main floor primary suite, complete with a spa-like ensuite, two walk-in closets, and a calming atmosphere to help you to unwind. Upstairs, two generous bedrooms each feature a private ensuite, while a versatile loft space makes the perfect reading nook, second office, or kids hangout. The fully finished lower level expands the living space with a workshop, rec room, full bath, home gym (or optional fourth bedroom), stylish bar, and a temperature-controlled wine room that elevates entertaining. Step outside to your private backyard oasis, professionally landscaped and designed for laid-back luxury. Enjoy a covered porch, saltwater gunite pool with automatic cover, built-in BBQ, and lush greenery that makes every day feel like a getaway. Car enthusiasts will love the rare triple garage and parking for up to 12 vehicles. Inside and out, this home checks every box in one of Ancaster's most sought after communities. A full list of features is available upon request.
Property Details
Interior
Features
Main Floor
Family
6.6 x 6.1Vaulted Ceiling
Laundry
2.79 x 1.73Bathroom
2.13 x 1.672 Pc Bath
Dining
4.57 x 3.66Exterior
Features
Parking
Garage spaces 3
Garage type Attached
Other parking spaces 9
Total parking spaces 12
Property History
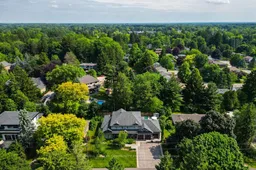 36
36