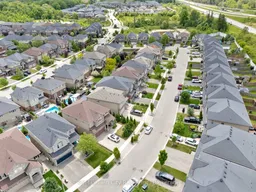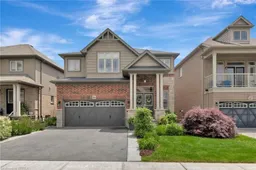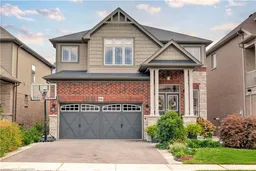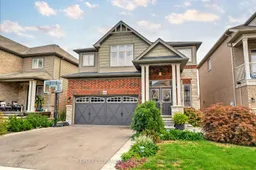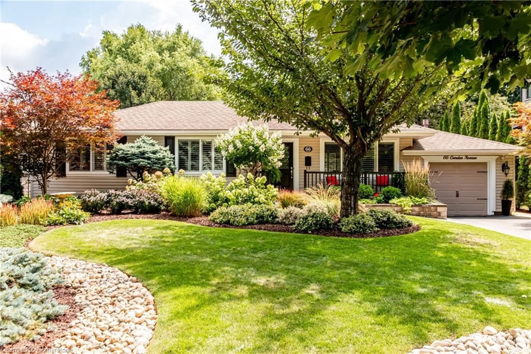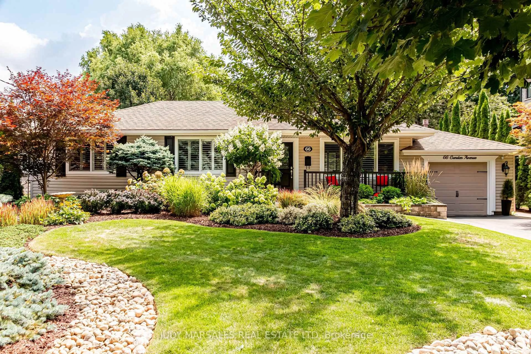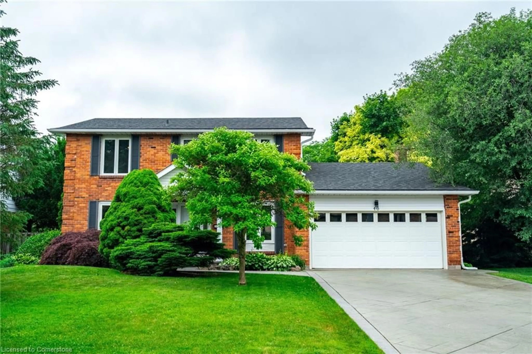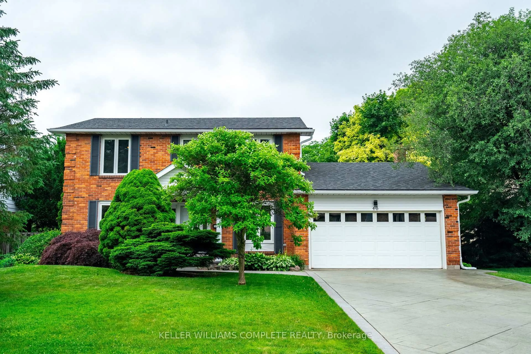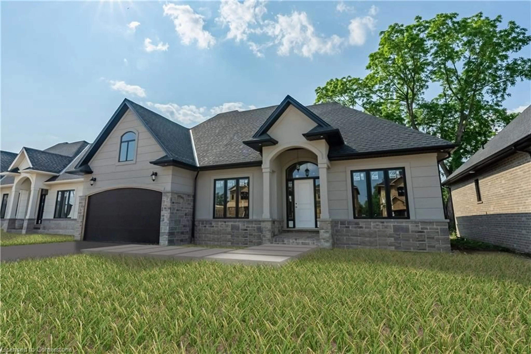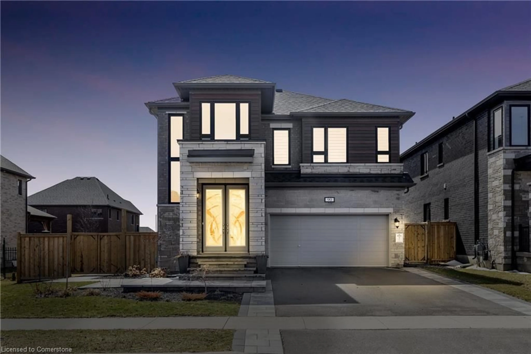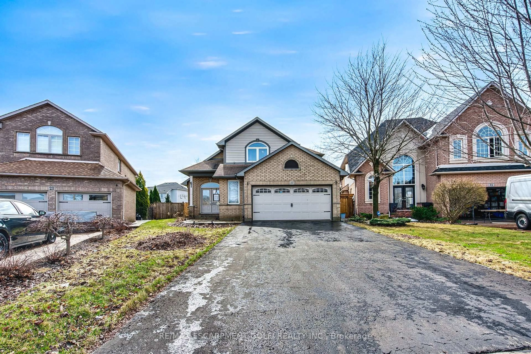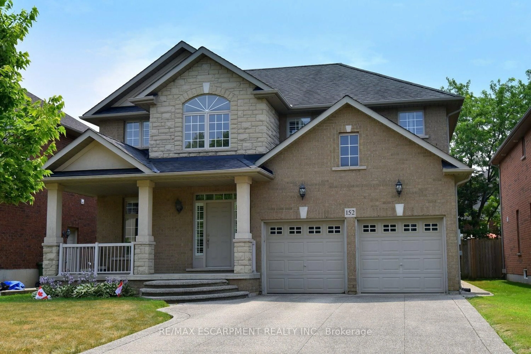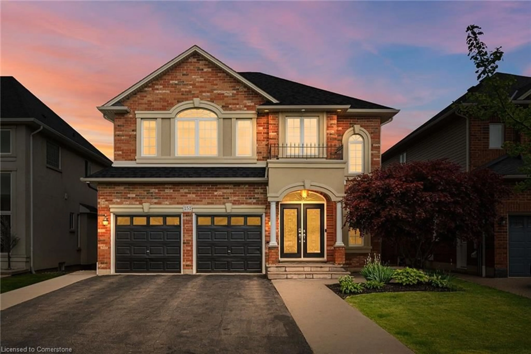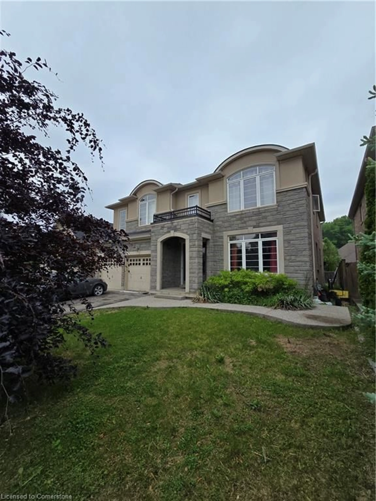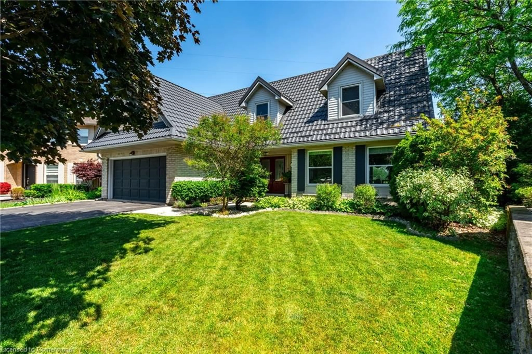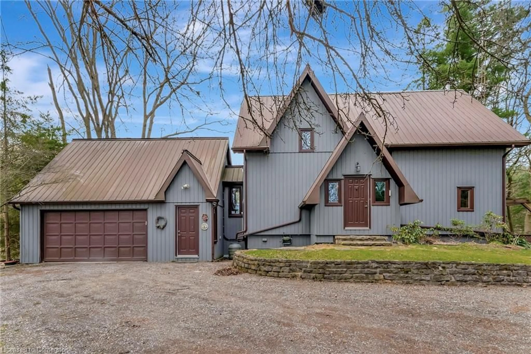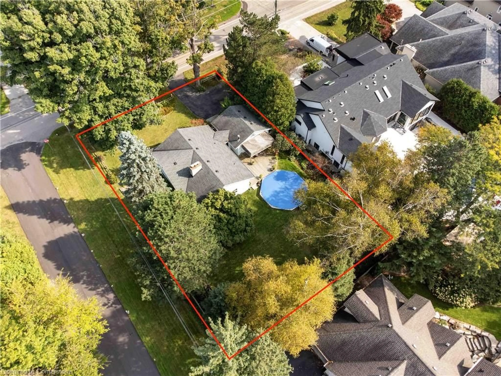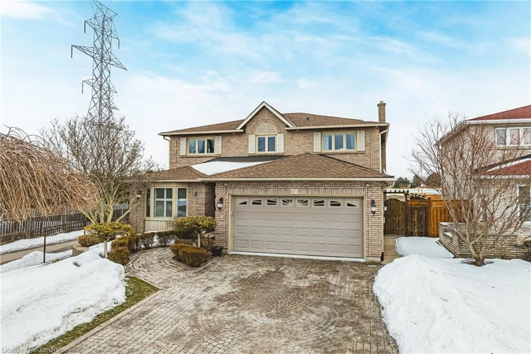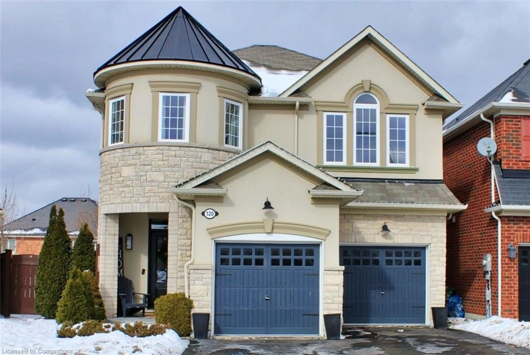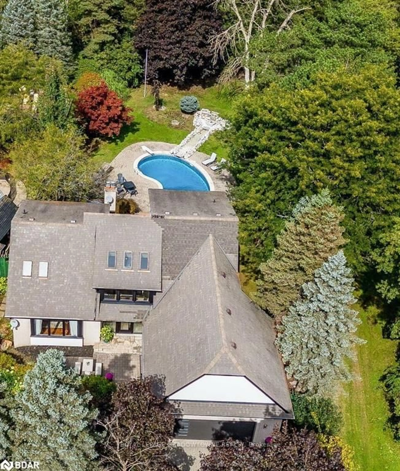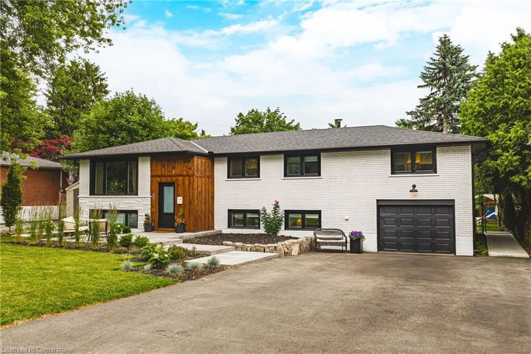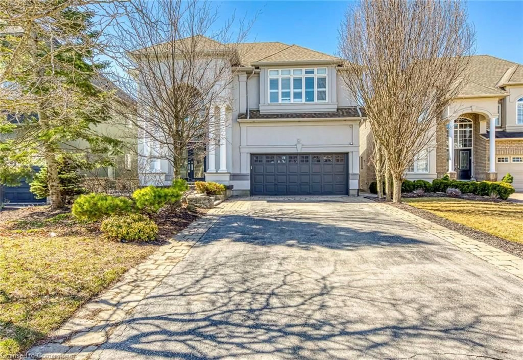Welcome home to 66 Sexton Cres., Ancaster. Located in the desirable Harmony Hall neighbourhood close to highway access, parks schools and amenities. A stunning executive home, with 4000 sq ft living space AND a lower level suite with a separate entrance! Easily house parents or grandparents, or rent it out for $2000+ a month complete with a separate entrance. Or entertain this summer in your low maintenance backyard with beautiful stamped concrete sitting area, gazebo and hot tub. Never cut grass with your backyard turf! Step inside to discover a modern kitchen featuring matching built-in stainless steel KitchenAid appliances, abundant cabinetry, and a spacious island. The formal dining area is perfect for hosting guests, while the inviting family room complete with a fireplace offers the perfect setting for cozy evenings. A main-level office provides a stylish work-from-home option, or it can easily serve as a playroom for the kids. Upstairs, you'll find generously sized bedrooms, including a luxurious primary suite with its own ensuite bathroom and walk-in closet. A second-level rec room offers additional living space or could function as a second office. Head down to the fully finished basement, completed by the builder, where you'll find a large recreation area and a separate in-law suite with its own walkout entrance. As you move through the home, take note of the thoughtfully coordinated cabinetry, flooring, and fixtures, all working together to create a harmonious and polished look. All that's left to do is move in and enjoy!**Interboard Listing: Brantford Regional Real Estate Association
Inclusions: Built-in Microwave, Central Vac, Dishwasher, Dryer, Garage Door Opener, Hot Tub, Microwave, Range Hood, Refrigerator, Stove, Washer, Window Coverings

