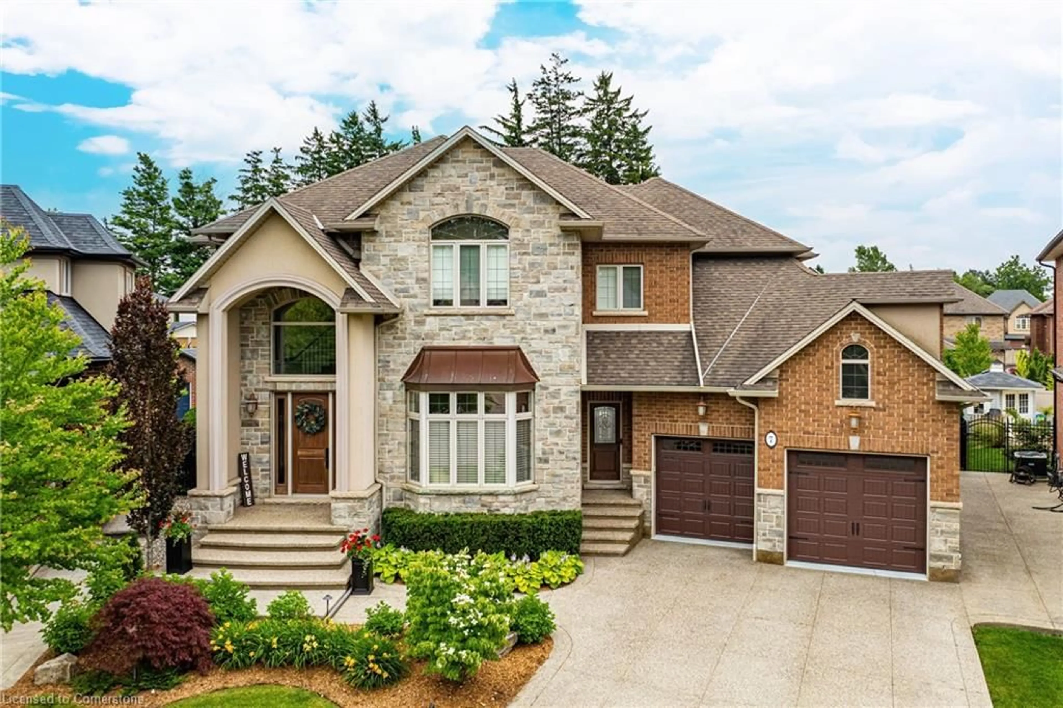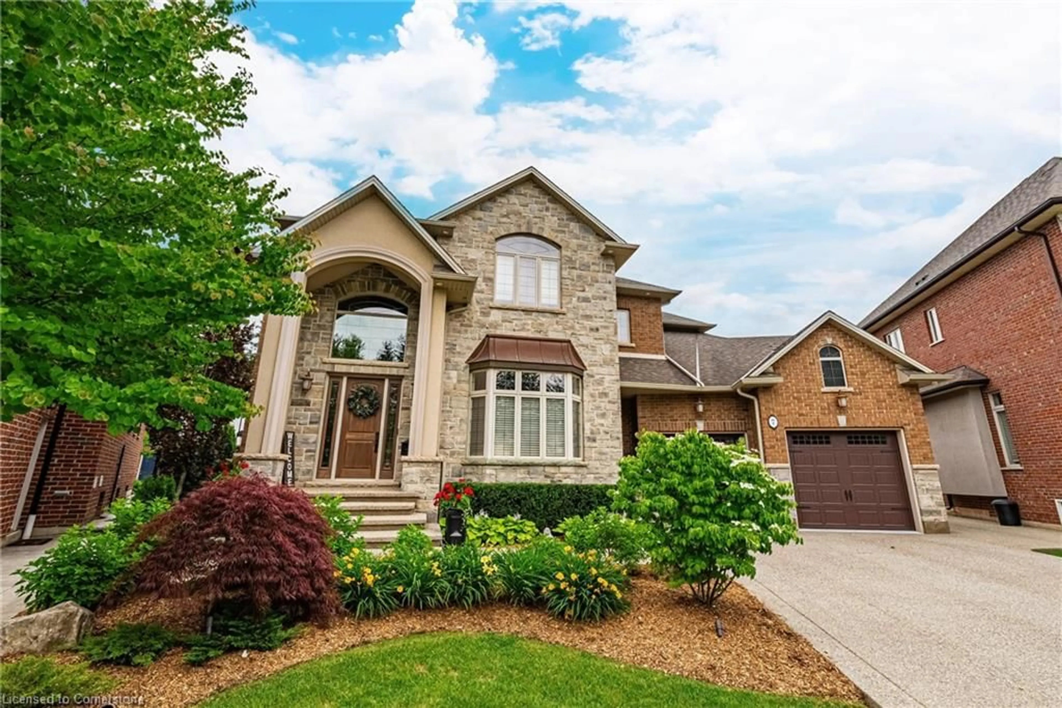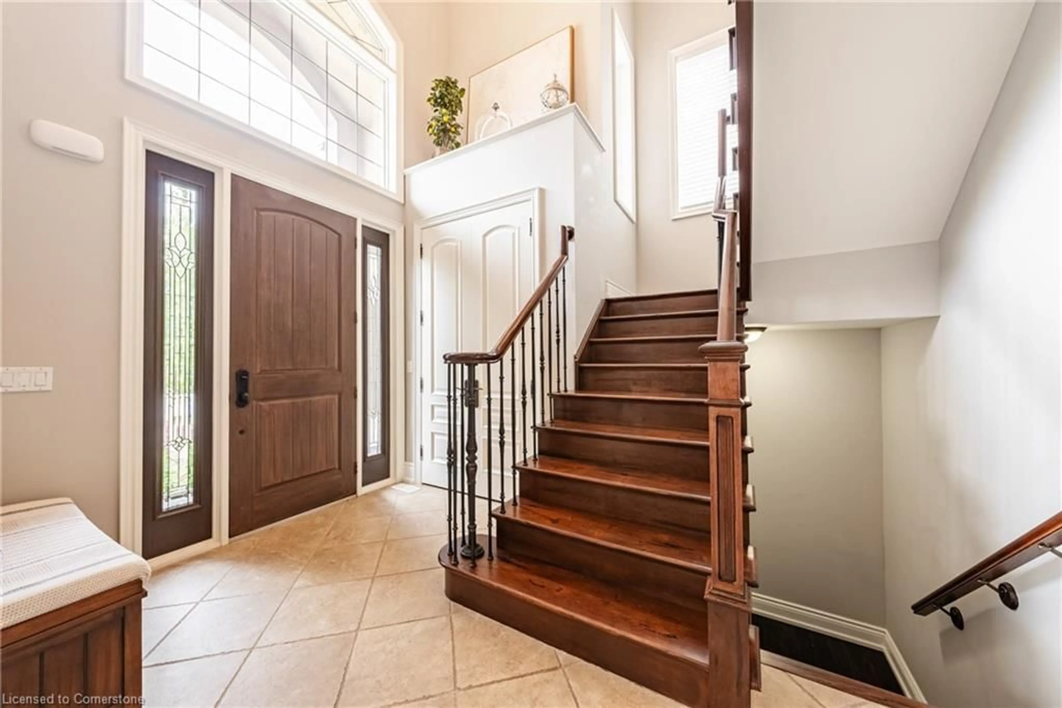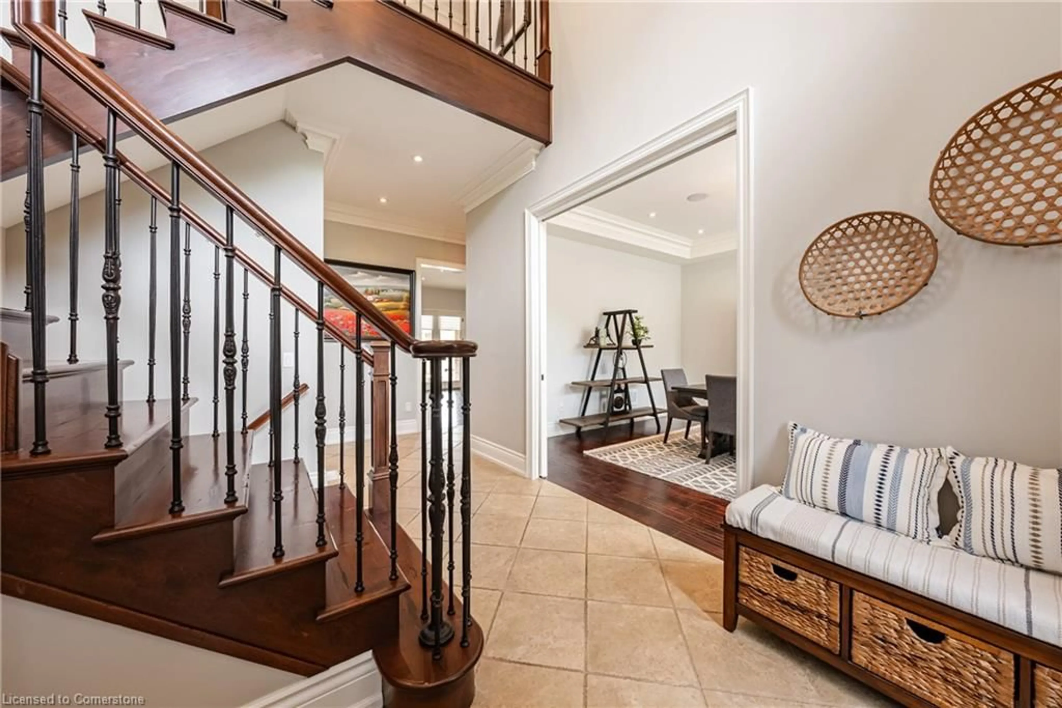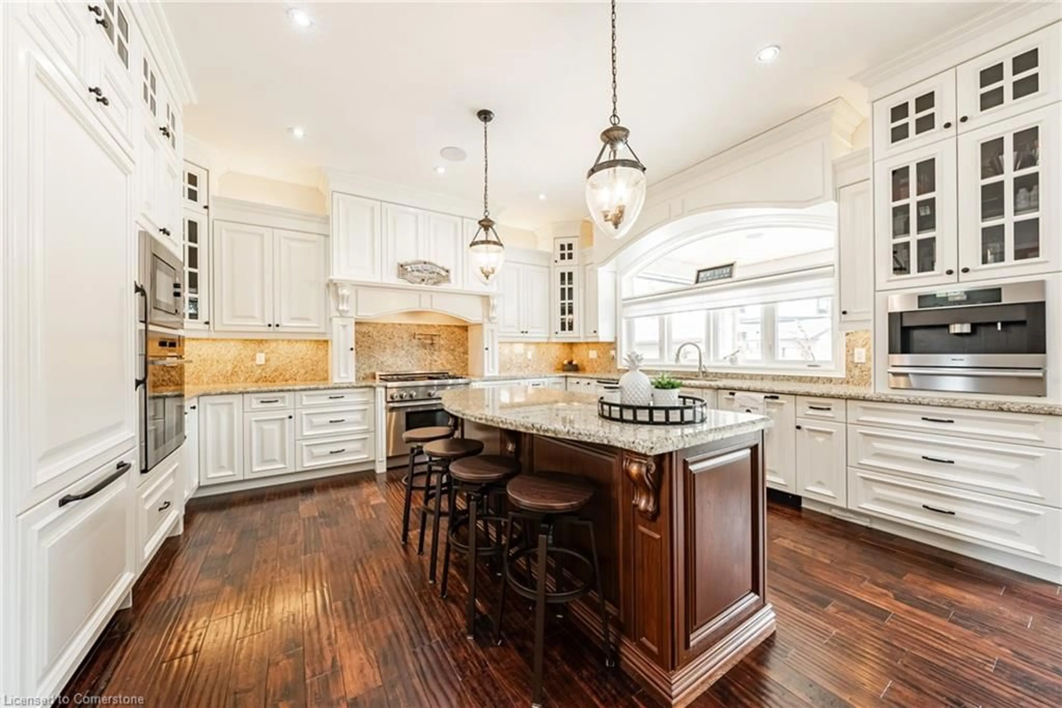7 Gregorio Crt, Ancaster, Ontario L9G 0B8
Contact us about this property
Highlights
Estimated ValueThis is the price Wahi expects this property to sell for.
The calculation is powered by our Instant Home Value Estimate, which uses current market and property price trends to estimate your home’s value with a 90% accuracy rate.Not available
Price/Sqft$412/sqft
Est. Mortgage$9,448/mo
Tax Amount (2024)$13,582/yr
Days On Market2 days
Total Days On MarketWahi shows you the total number of days a property has been on market, including days it's been off market then re-listed, as long as it's within 30 days of being off market.13 days
Description
This one-of-kind, custom built home in a desirable Ancaster neighbourhood showcases approx. 5600 sq ft of living space. The Mn Lvl features an impressive gourmet eat-in kitchen w/island, Miele appliances – include’ built-in Espresso machine & 2 dishwashers - as well as Thermador gas stove & 2 Sub Zero fridge drawers. The kitchen leads to the spacious Family Rm w/gas FP as well as offers French doors to the incredible backyard oasis w/ heated in-ground, salt-water pool (liner ’21), hot tub, Cabana w/wet bar, w/bathroom/shower & covered porch w/custom elect’ sun screens. Finishing off the Mn Flr is the prominent formal Dining Rm w/glass pocket doors, 2 pc & mudroom w/custom built-ins & access to garage (3 cars w/ bay door to yard_ Custom hand scraped hrdwd throughout. The upper-level features 4 bdrms, includrim’ Primary retreat w/ an impressive ensuite & California style walk-in, plus a Bonus Rm for hobbies & crafts etc. The inviting fin’ bsmnt includes a Theatre area w/104' Projection TV, Games Rm, 3 pc bath, bdrm, gym & lots of storage. There’s so much to see in this incredible home. Close to amenities, great schools, Hamilton Golf & CC & easy hwy access. A dream come true for any growing family. Room sizes approx..
Property Details
Interior
Features
Main Floor
Foyer
2.57 x 5.87Dining Room
4.27 x 5.66hardwood floor / sliding doors
Laundry
3.63 x 2.29Tile Floors
Eat-in Kitchen
5.18 x 4.04crown moulding / hardwood floor / professionally designed
Exterior
Features
Parking
Garage spaces 3
Garage type -
Other parking spaces 6
Total parking spaces 9
Property History
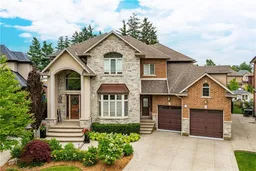 50
50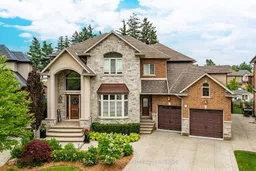
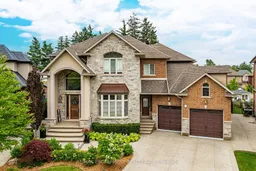
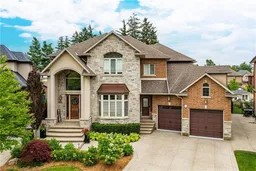
Get up to 1% cashback when you buy your dream home with Wahi Cashback

A new way to buy a home that puts cash back in your pocket.
- Our in-house Realtors do more deals and bring that negotiating power into your corner
- We leverage technology to get you more insights, move faster and simplify the process
- Our digital business model means we pass the savings onto you, with up to 1% cashback on the purchase of your home
