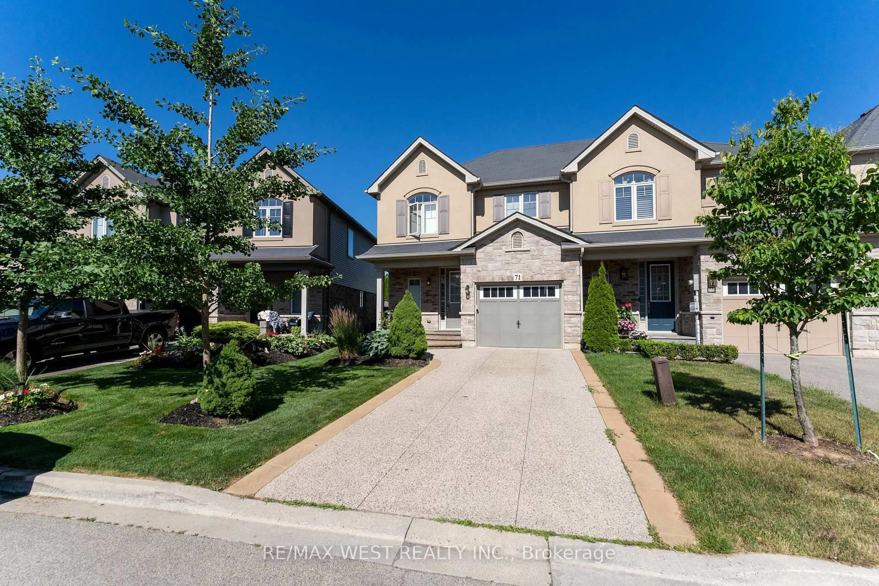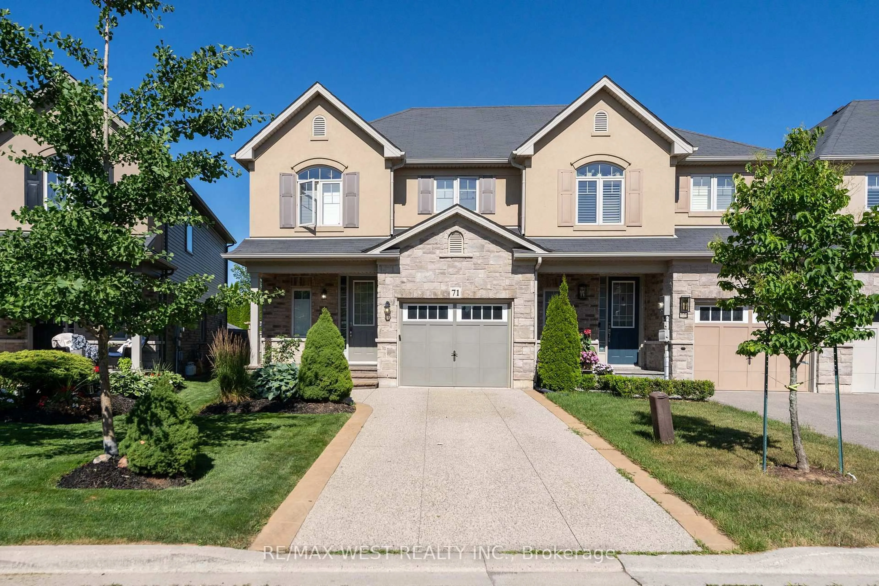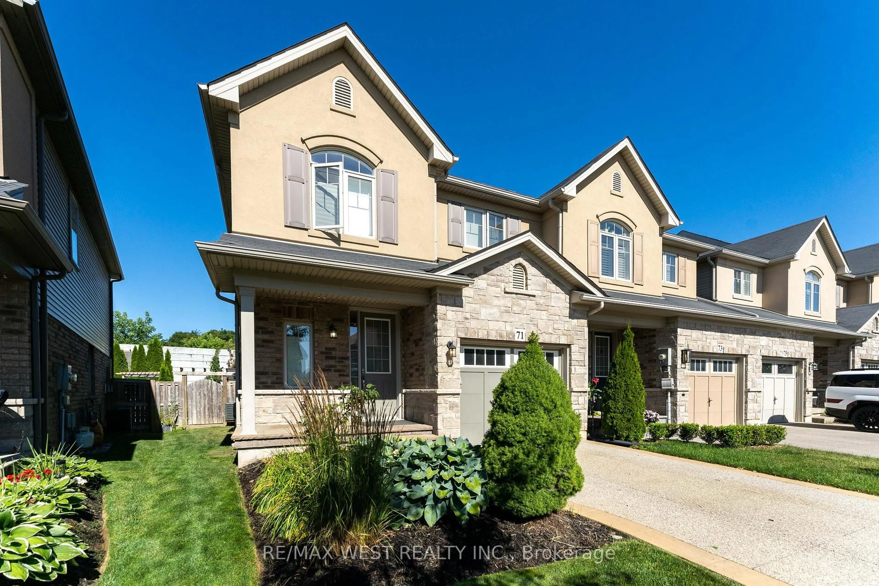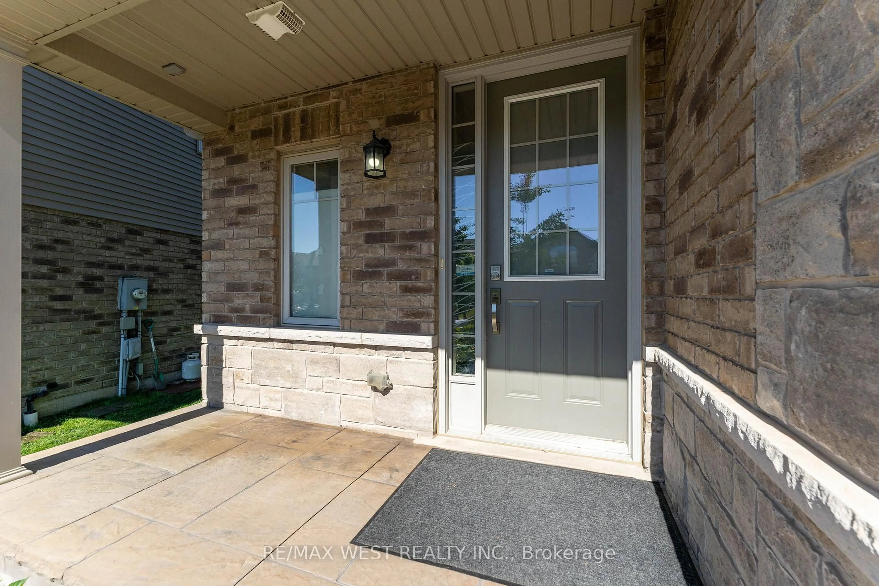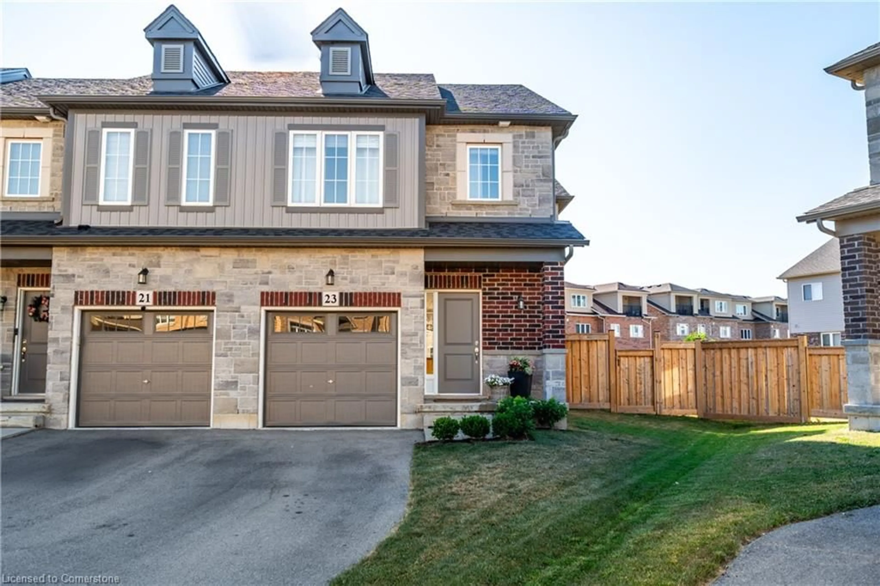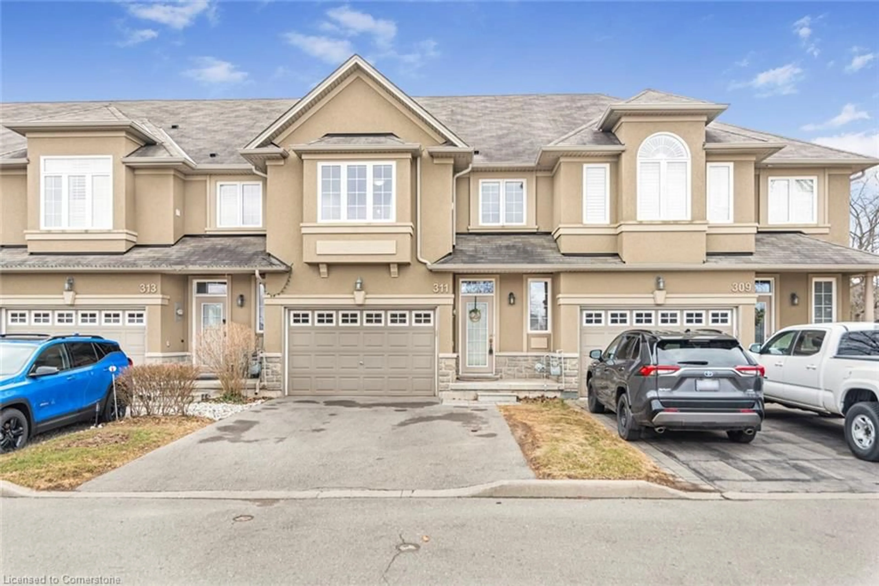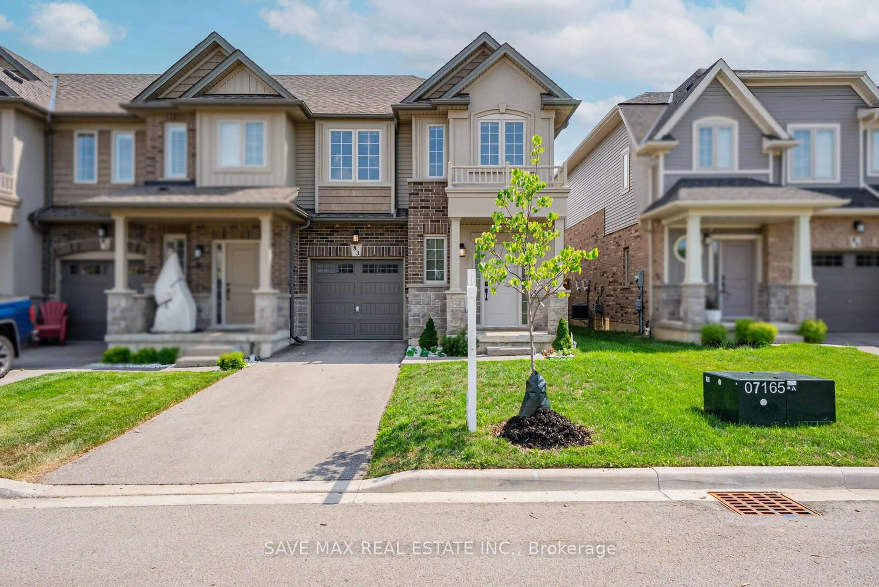71 Sexton Cres, Hamilton, Ontario L9G 0E2
Contact us about this property
Highlights
Estimated valueThis is the price Wahi expects this property to sell for.
The calculation is powered by our Instant Home Value Estimate, which uses current market and property price trends to estimate your home’s value with a 90% accuracy rate.Not available
Price/Sqft$513/sqft
Monthly cost
Open Calculator

Curious about what homes are selling for in this area?
Get a report on comparable homes with helpful insights and trends.
+1
Properties sold*
$685K
Median sold price*
*Based on last 30 days
Description
Absolutely stunning freehold end unit with wonderful custom features! Beautiful fireplace with built-ins and herringbone marble tile work, gorgeous built in wall unit with desk space and wine cooler. Custom made dining room bench with extra storage space. Large kitchen with island and convection range with double oven. Upstairs is a generous master with walk in closet and 4 piece ensuite, upper level laundry, two additional bedrooms and 4 piece main bath. Downstairs is a spacious yet cozy recreation room. The front yard is beautifully landscaped and the driveway is aggregate with stamped concrete border and front porch, and a large stamped concrete patio is in the private rear yard. Beautifully decorated with funky light fixtures, California shutters and draperies, this one is the complete package!
Property Details
Interior
Features
Main Floor
Dining
3.26 x 2.92Kitchen
3.41 x 2.8Living
6.67 x 3.38Exterior
Features
Parking
Garage spaces 1
Garage type Attached
Other parking spaces 2
Total parking spaces 3
Property History
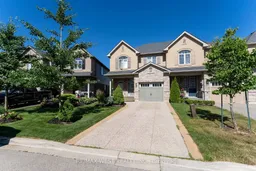 42
42