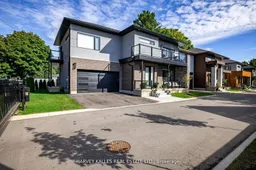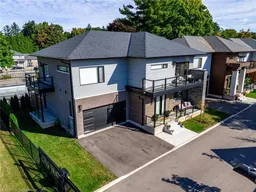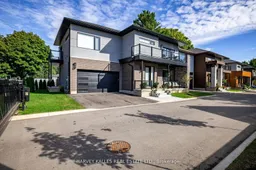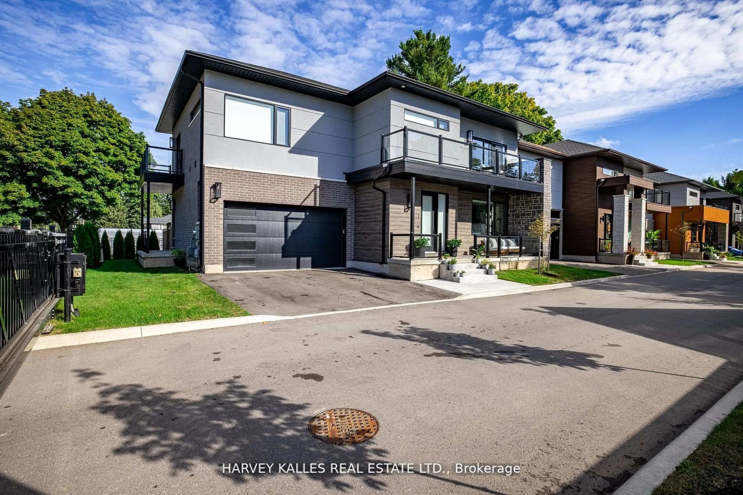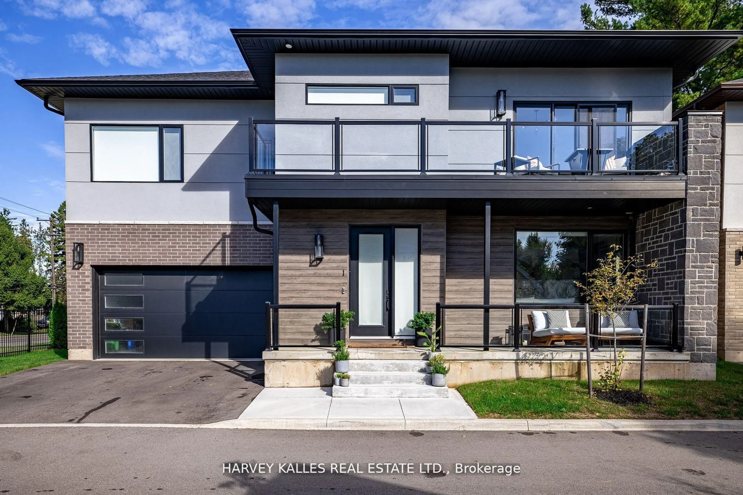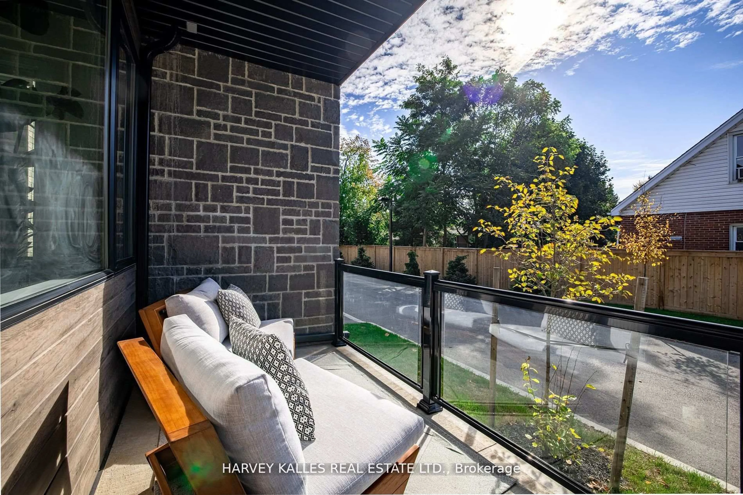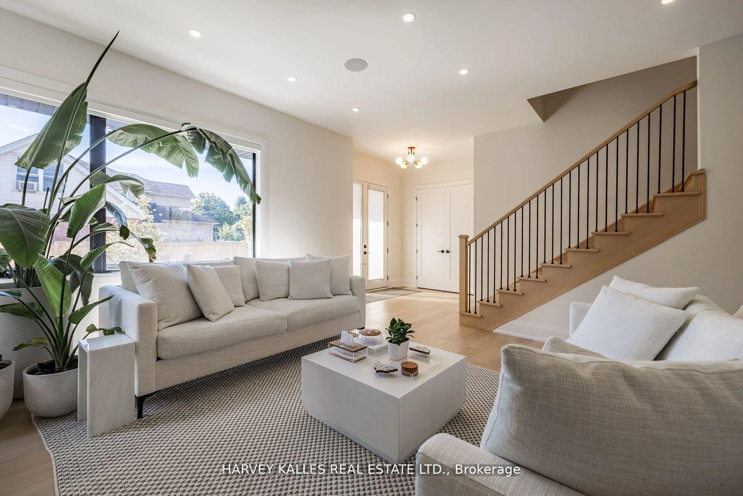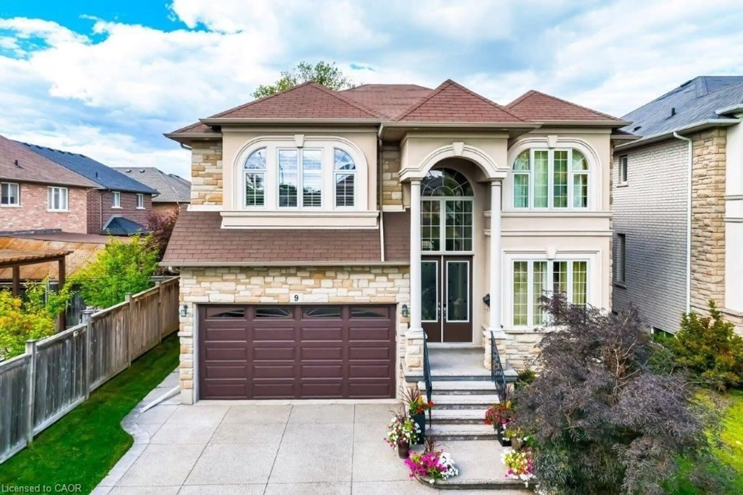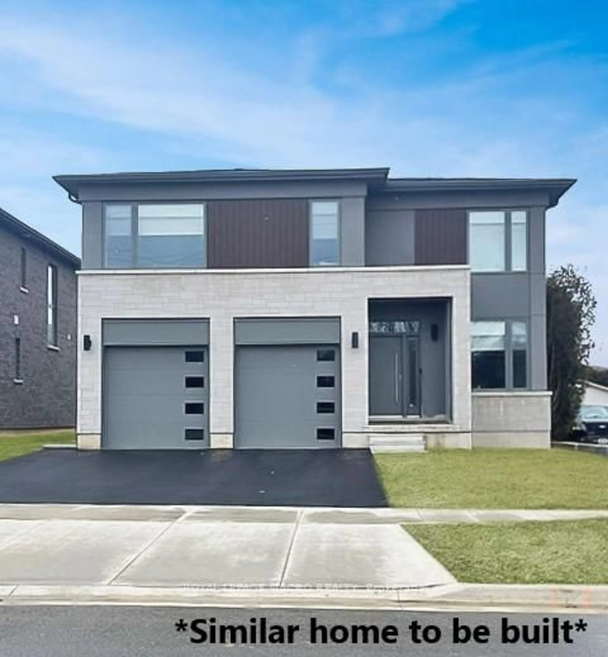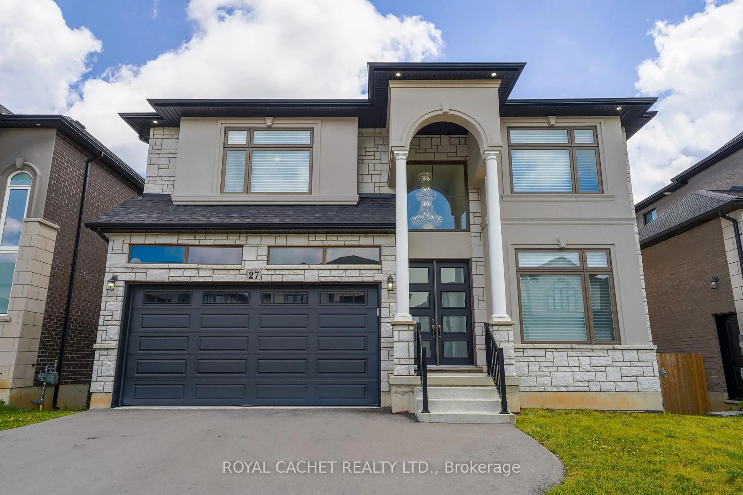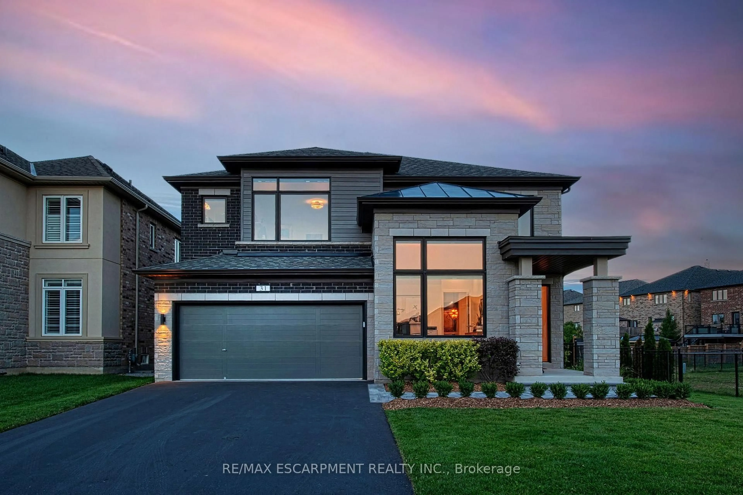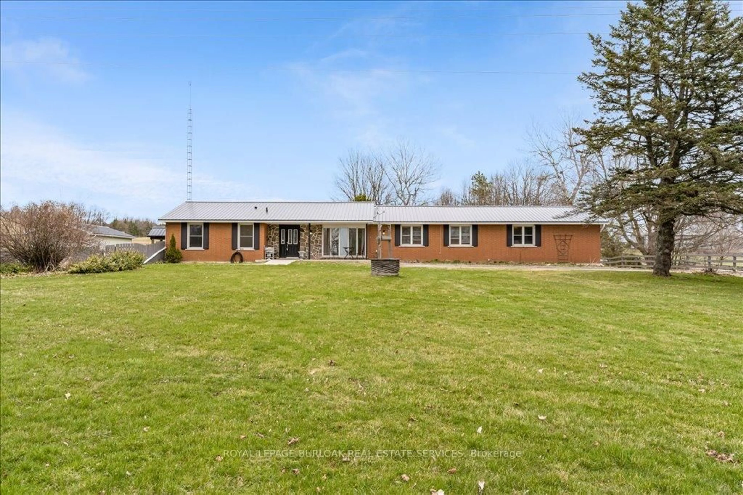121 Fiddlers Green Rd #1, Hamilton, Ontario L9G 1W4
Contact us about this property
Highlights
Estimated valueThis is the price Wahi expects this property to sell for.
The calculation is powered by our Instant Home Value Estimate, which uses current market and property price trends to estimate your home’s value with a 90% accuracy rate.Not available
Price/Sqft$568/sqft
Monthly cost
Open Calculator
Description
Welcome to Unit #1 at The Reserves Residences on Fiddlers Green - an exclusive gated enclave of only 5 private homes in Ancaster. This rare community offers both convenience and peace of mind, combining security with luxury. This 4 bed, 4.5 bath contemporary masterpiece boasts 3571sf of finished living space across 3 levels. The main floor features 10ft ceilings, 8ft doors, and a sun-filled open concept layout. The chefs kitchen showcases Wolf s/s appliances, large island, solid surface counters, and custom Barzotti cabinetry with walk-in pantry. The dining area flows seamlessly from the kitchen, creating the perfect setup for entertaining. Upstairs, 9ft ceilings frame 3 bedrooms plus a stunning Primary retreat with private balcony. The spa-like ensuite offers a freestanding soaker tub and oversized glass shower, designed for total relaxation. The lower level adds a Rec room, full bath, flex/office/guest space, and open area ideal for yoga or a home gym. The Reserves Residences deliver privacy, exclusivity, and peace of mind - while keeping you minutes from everything. Quick access to Toronto, Oakville, Burlington & Niagara. Close to Hamilton Golf & Country Club, the airport, conservation lands, shopping, dining, schools, universities, hospitals & more. This home offers the ultimate lifestyle in a secure gated setting.
Property Details
Interior
Features
Main Floor
Powder Rm
0.0 x 0.02 Pc Ensuite
Kitchen
4.91 x 3.38Dining
3.71 x 5.33Mudroom
5.51 x 2.01Exterior
Features
Parking
Garage spaces 2
Garage type Attached
Other parking spaces 2
Total parking spaces 4
Property History
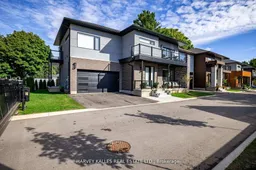 40
40