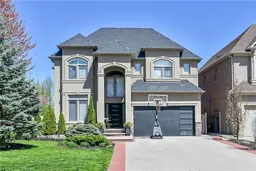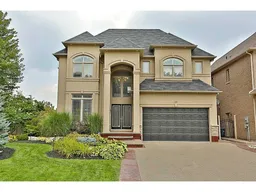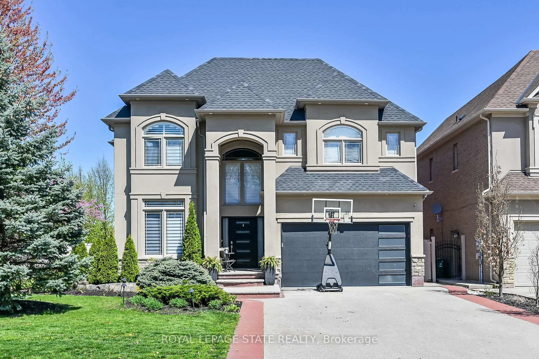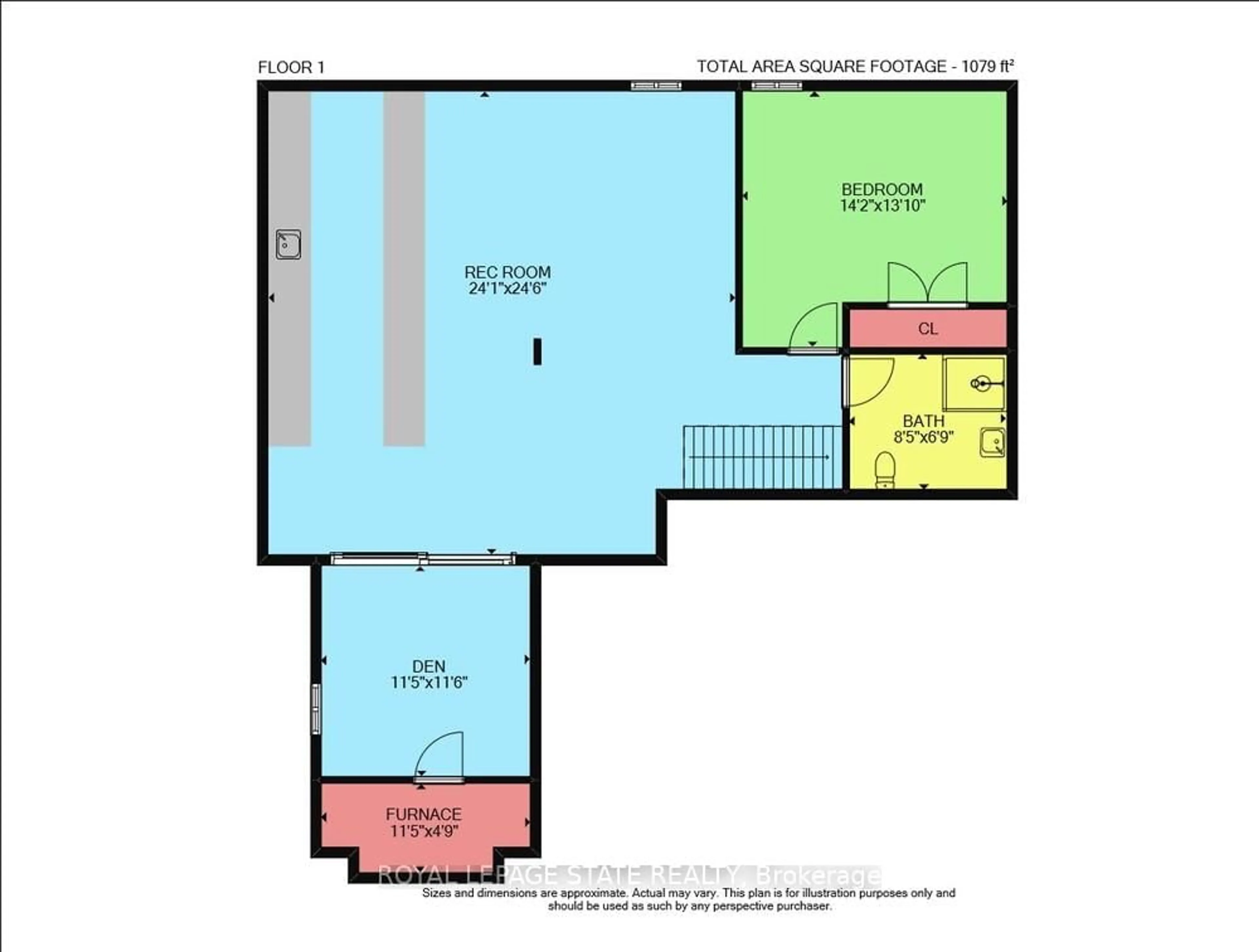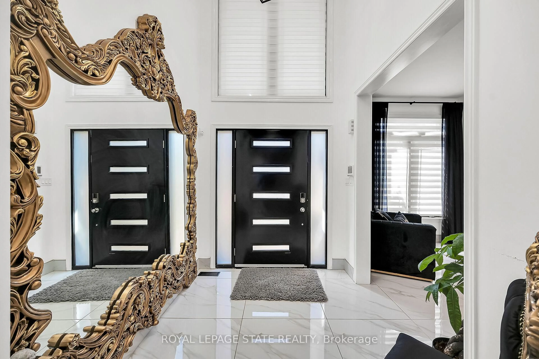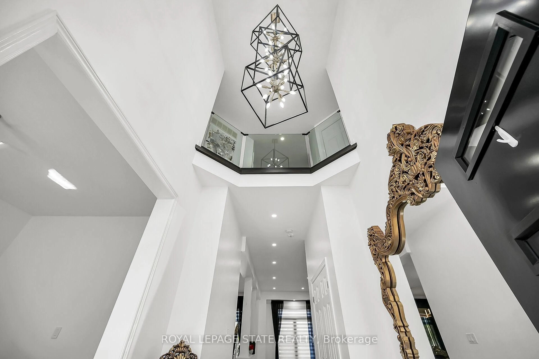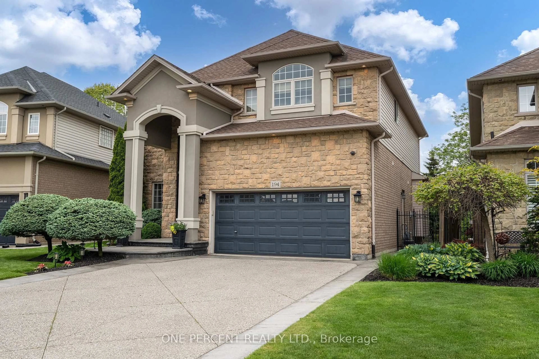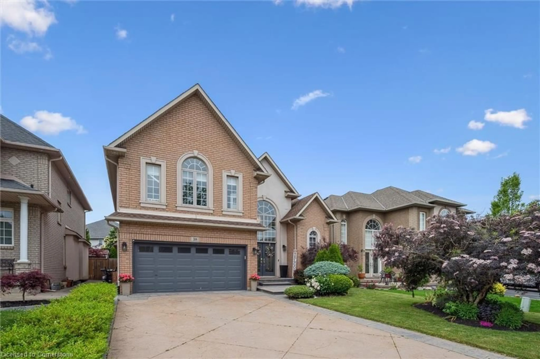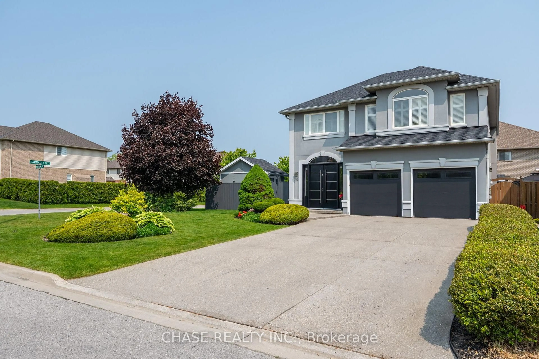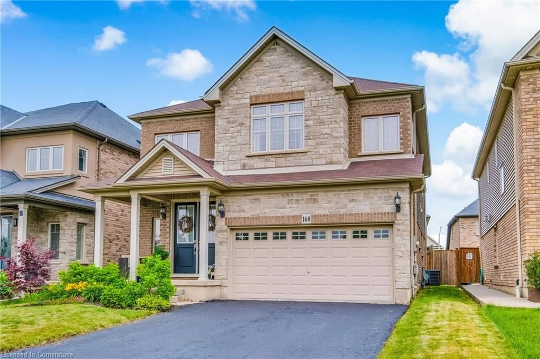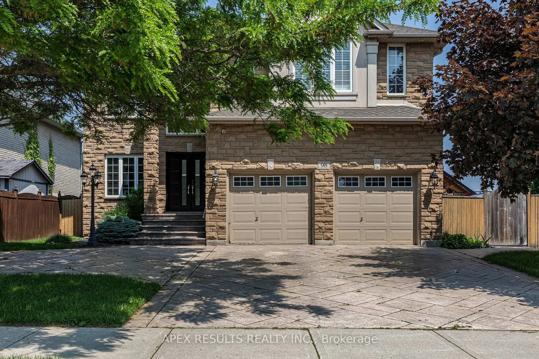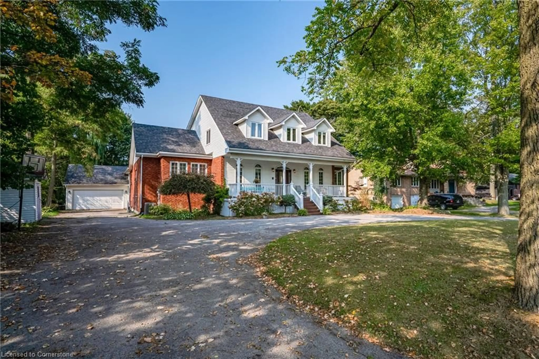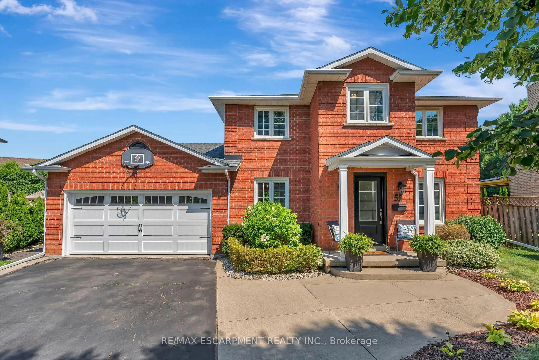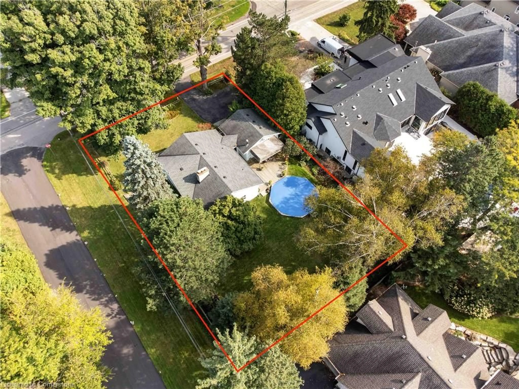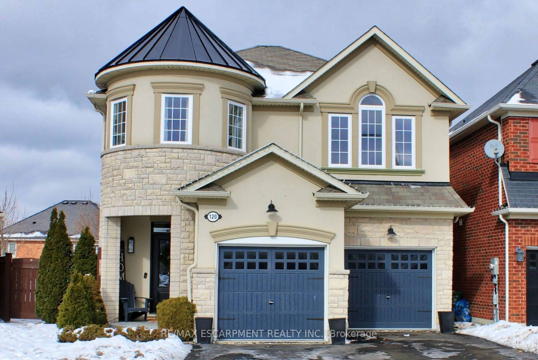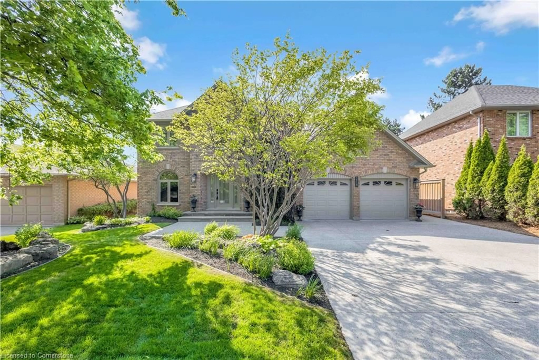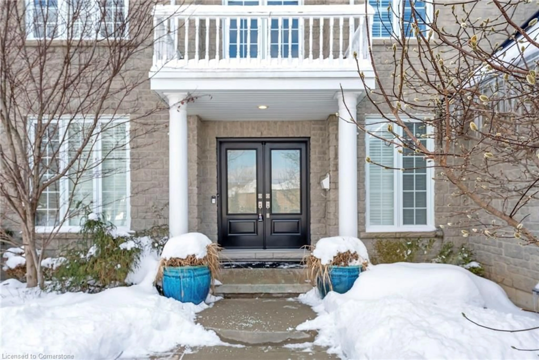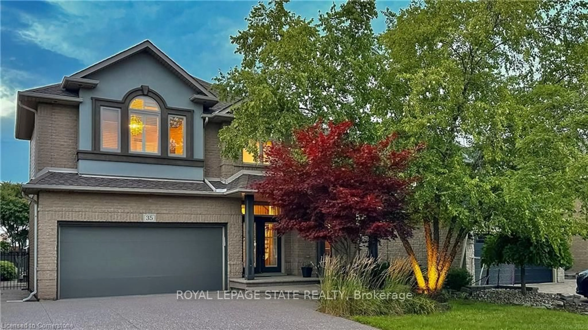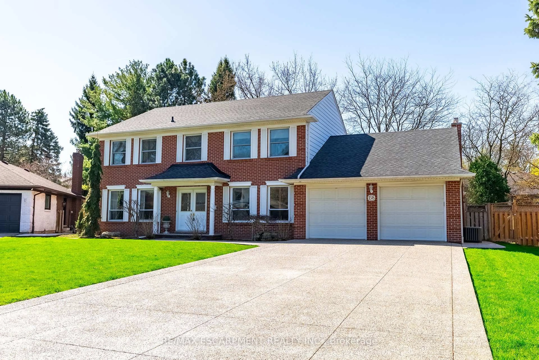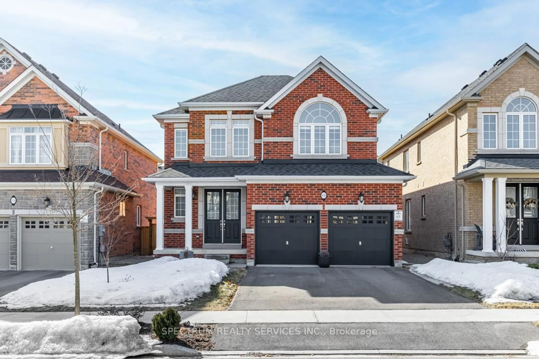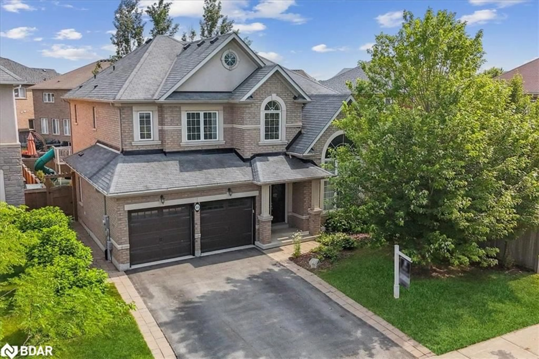137 Diiorio Circ, Hamilton, Ontario L9K 1T3
Contact us about this property
Highlights
Estimated valueThis is the price Wahi expects this property to sell for.
The calculation is powered by our Instant Home Value Estimate, which uses current market and property price trends to estimate your home’s value with a 90% accuracy rate.Not available
Price/Sqft$916/sqft
Monthly cost
Open Calculator

Curious about what homes are selling for in this area?
Get a report on comparable homes with helpful insights and trends.
+2
Properties sold*
$1.4M
Median sold price*
*Based on last 30 days
Description
This beautiful and spacious 2 storey dream home, situated in Ancaster, in a prime location of Meadowlands directly facing the conservation area. This is truly remarkable and offers an unparalleled living experience, with 4+1 bedrooms, 4.5 bathrooms, over 4000 square feet of finished living space. The interior boasts desirable upgrades such as elegant granite countertops, a stunning kitchen, hardwood flooring throughout, and impressive high ceilings that enhance the sense of space and light. Furthermore, the property offers a fully finished basement, a significant added value, which includes a bedroom and washroom, a substantial bar with sink, 2 wine fridges and 2 beverage fridges, also a Den with a filter system. Additionally providing flexibility and privacy for a growing family or for hosting guests. The backyard has been thoughtfully designed as a private resort-like oasis, perfect for relaxation and entertainment. It features an inground pool for those warm summer days, a charming wood burning oven ideal for outdoor gatherings, and a patio where one can comfortably lounge and dine. Landscaped, both in the front and back yard. This property truly presents a wealth of additional features that must be seen to be fully appreciated and represents a significant opportunity for discerning buyers seeking luxury and convenience in a sought-after neighborhood. You'll find yourself just minutes away from all grocery stores, schools, shopping centers, etc. Plus you're conveniently close to highways like Lincoln Alexander Parkway and the 403 for easy commuting.
Property Details
Interior
Features
Bsmt Floor
Bathroom
2.59 x 2.13 Pc Bath
Rec
7.5 x 7.35B/I Bar / Wet Bar
Den
3.51 x 3.545th Br
4.33 x 3.99Exterior
Features
Parking
Garage spaces 2
Garage type Attached
Other parking spaces 4
Total parking spaces 6
Property History
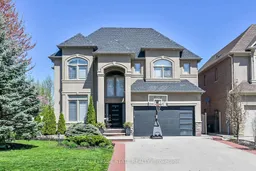 49
49