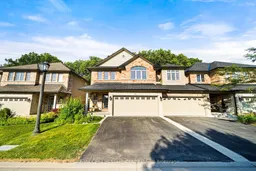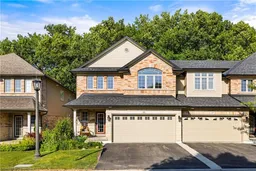Exceptional 4-bed, 2,350+ sq ft end-unit townhome nestled in the highly sought-after Stonehenge enclave in the heart of Meadowlands, Ancaster. Backing onto a private, forested ravine with no rear neighbours, this rare offering combines spacious living, open concept layout, upgrades and serene natural surroundingsall just minutes from everyday conveniences. Featuring a double garage and a thoughtfully designed layout, this home is loaded with premium finishes including granite countertops, hardwood flooring, wood staircase, potlights, updated light fixtures and a cozy gas fireplace. The kitchen has a breakfast bar plus a dining area, stainless steel appliances, walk-out to yard through beautiful patio doors and opens to the bright living area, perfect for entertaining or relaxing by the fire with forest views as your backdrop. Bright and airy family room with lots of natural light boasts an eye-catching accent wall. Convenient main level laundry room and powder room completes the main level. Upstairs, the generous primary suite features a gorgeous custom focal wall, an oversized walk-in closet and an ensuite complete with double sinks, a custom glass walk-in shower and elegant Roman tub. Three additional spacious bedrooms with large windows and another full bathroom on the upper level. Every detail has been considered, including a high-efficiency furnace and air exchanger for year-round comfort. Whether you're enjoying the peaceful ravine setting from your backyard or taking advantage of nearby amenities, this location offers the best of both worldsnatural beauty and urban convenience. Walking distance to schools, shopping, restaurants, parks, and the Ancaster transit hub with direct service to McMaster University. Quick access to major highways makes commuting effortless. This move-in-ready home is ideal for families seeking space, style, and a premium location. Dont miss your chance to own a stunning home in one of Ancasters exclusive communities.
Inclusions: All Appliances, All Electrical Light Fixtures, All Window Coverings, Garage Door Opener and Remote





