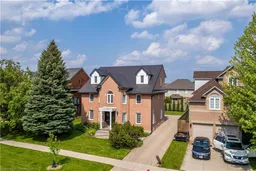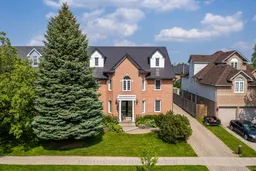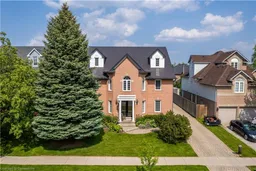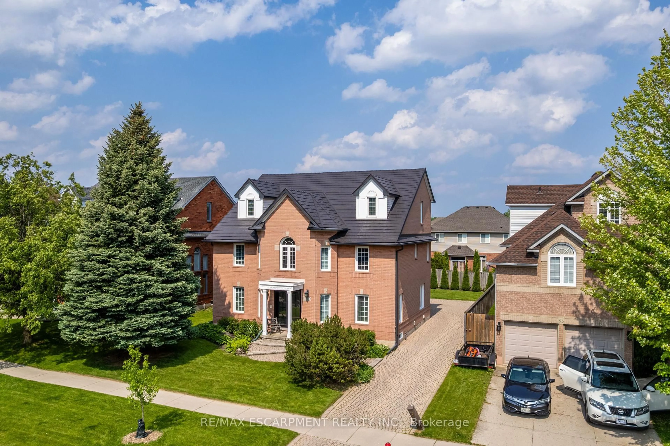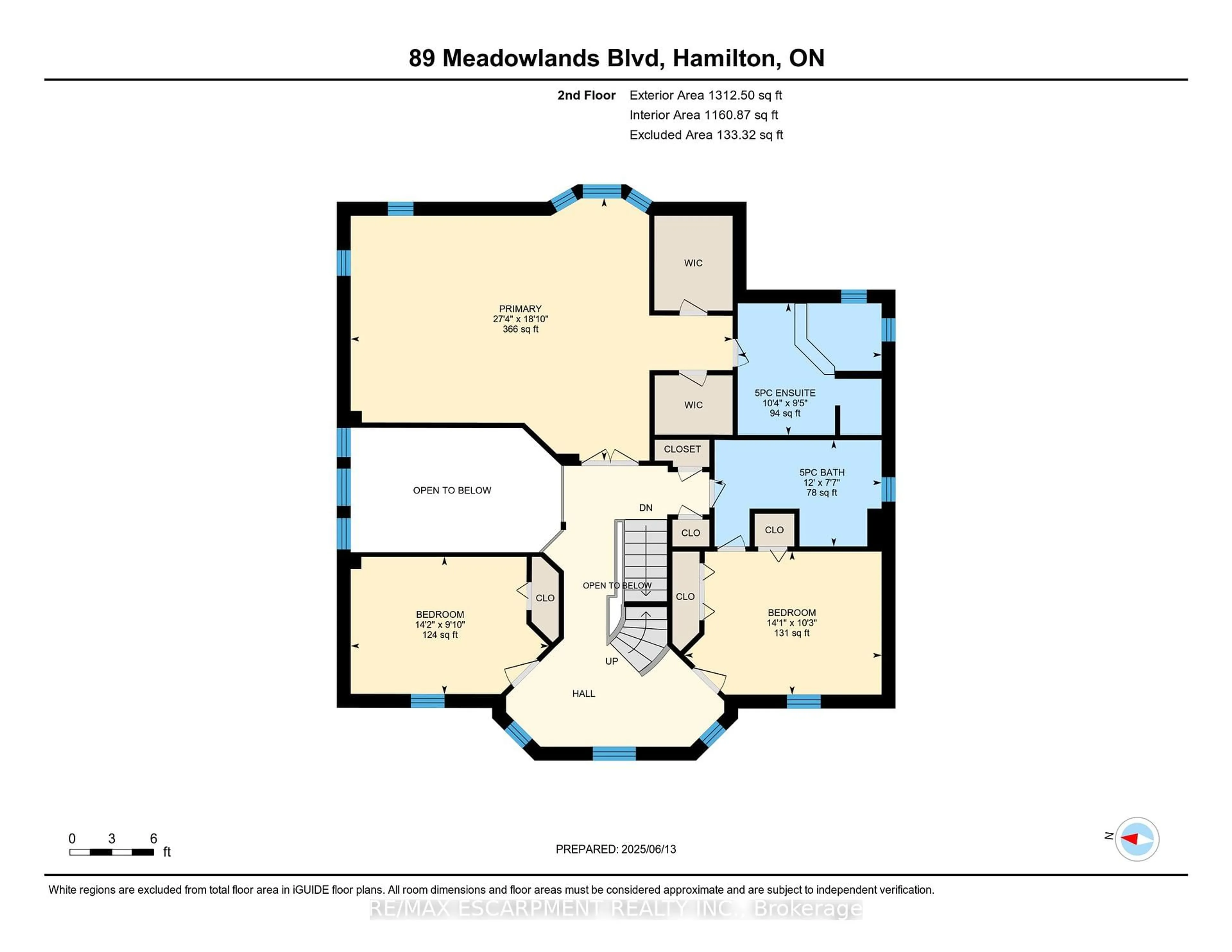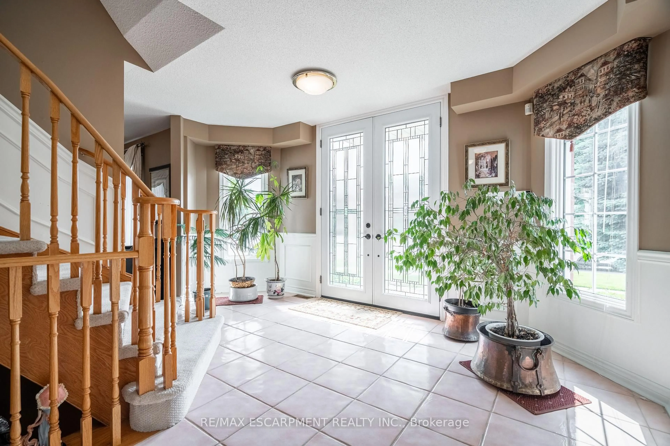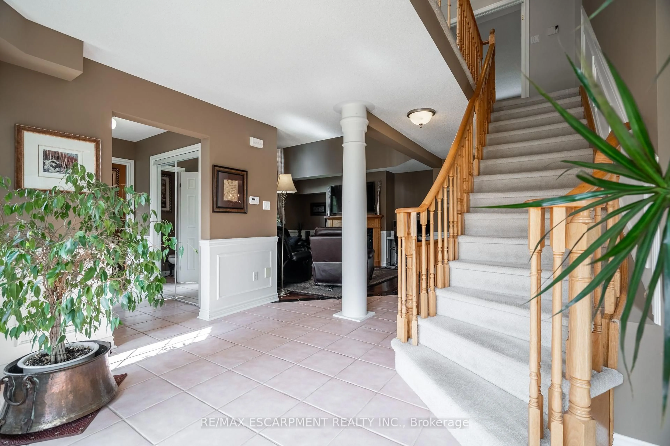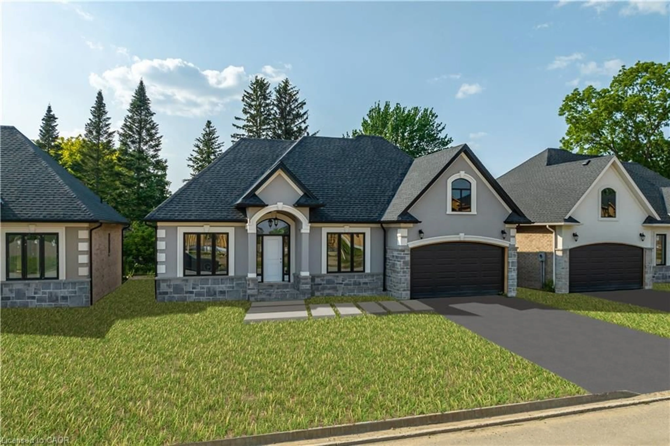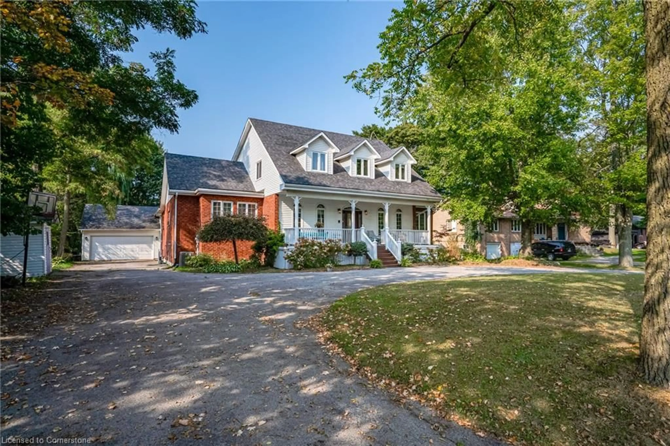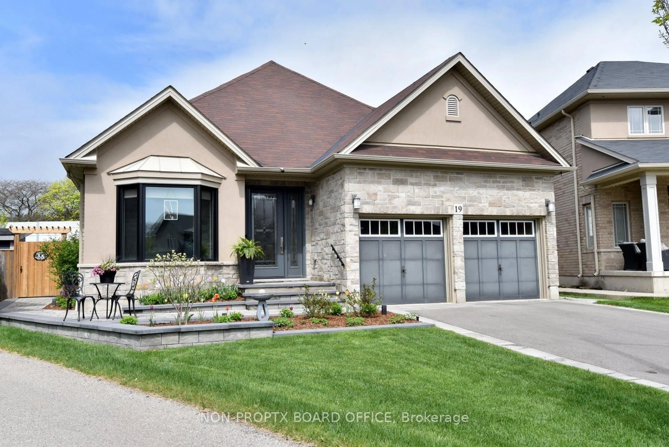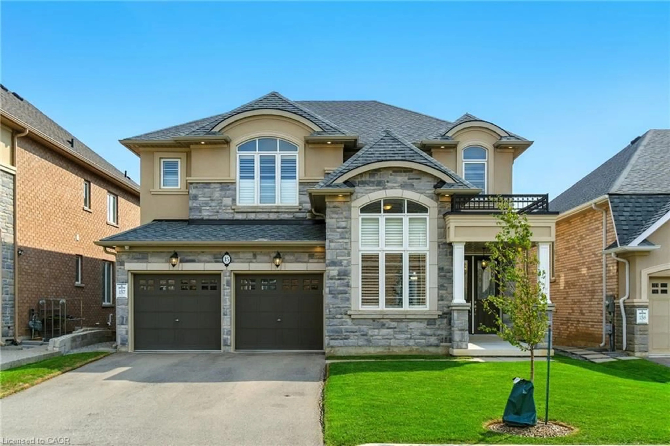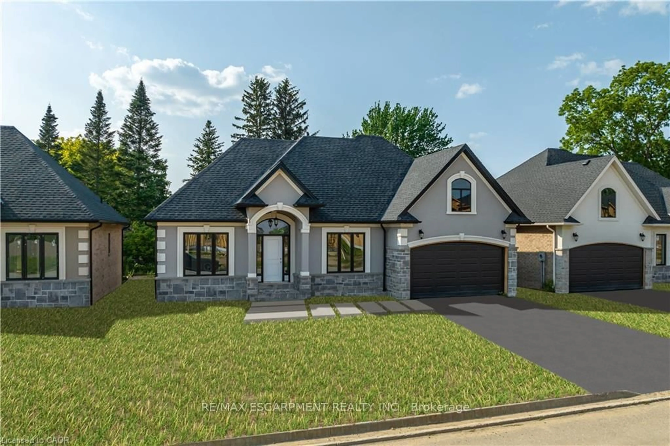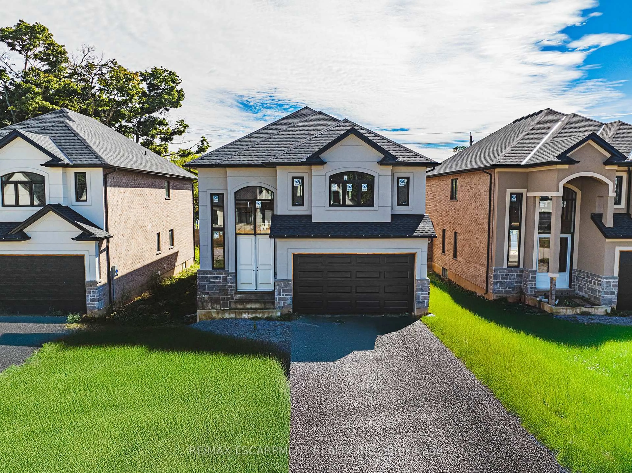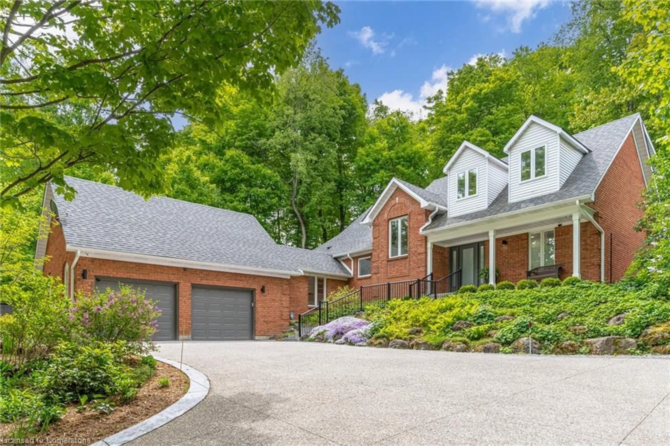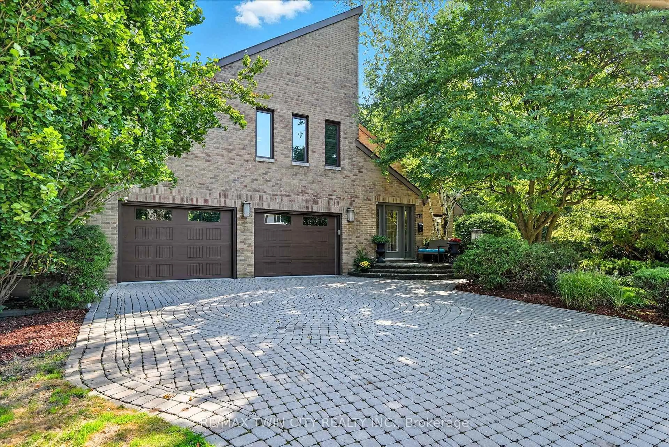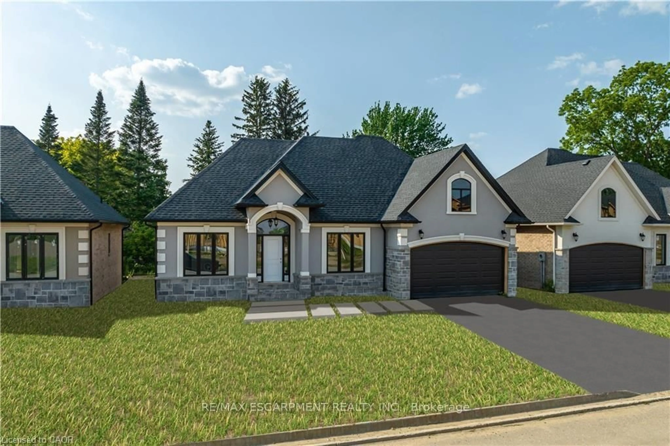89 Meadowlands Blvd, Hamilton, Ontario L9K 1H8
Contact us about this property
Highlights
Estimated valueThis is the price Wahi expects this property to sell for.
The calculation is powered by our Instant Home Value Estimate, which uses current market and property price trends to estimate your home’s value with a 90% accuracy rate.Not available
Price/Sqft$376/sqft
Monthly cost
Open Calculator

Curious about what homes are selling for in this area?
Get a report on comparable homes with helpful insights and trends.
+1
Properties sold*
$1.2M
Median sold price*
*Based on last 30 days
Description
Looking for a spacious family home in Ancaster's Meadowlands? Welcome to 89 Meadowlands Boulevard, a 7-bedroom, 5-bathroom brick beauty offering over 4,100 sq. ft. above grade plus a finished basement, perfect for big families, multigenerational living, or those needing extra space. This multi-level Ancaster home offers the perfect balance of open gathering areas and private retreats. The main floor features a bright living and dining area, a generously sized bedroom, and convenient main floor laundry. Upstairs, you'll find spacious bedrooms for everyone, while the finished basement provides endless possibilities for a teen hangout, in-law suite, or extended family space. Functionality meets peace of mind with 9 total parking spots including a 2-car garage, steel roof (2017), newer windows (2016), and a recent furnace upgrade. Located in the heart of the Meadowlands, this home is minutes from top-rated Ancaster schools, Meadowlands Shopping Centre, parks, and quick highway access, ideal for commuters.
Property Details
Interior
Features
Main Floor
Bathroom
0.84 x 2.182 Pc Bath
Breakfast
4.78 x 4.85Dining
4.65 x 4.62Family
6.88 x 4.6Exterior
Features
Parking
Garage spaces 2
Garage type Attached
Other parking spaces 5
Total parking spaces 7
Property History
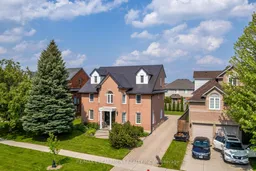 39
39