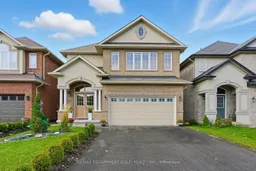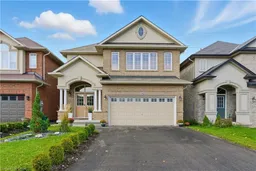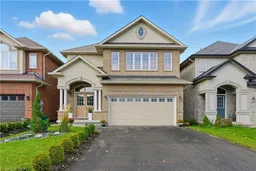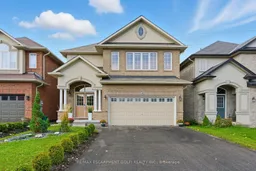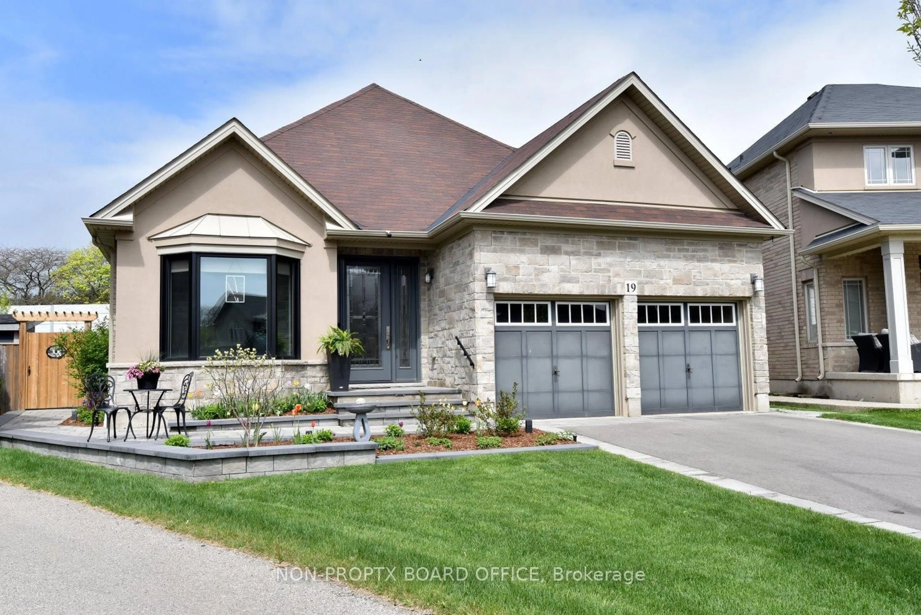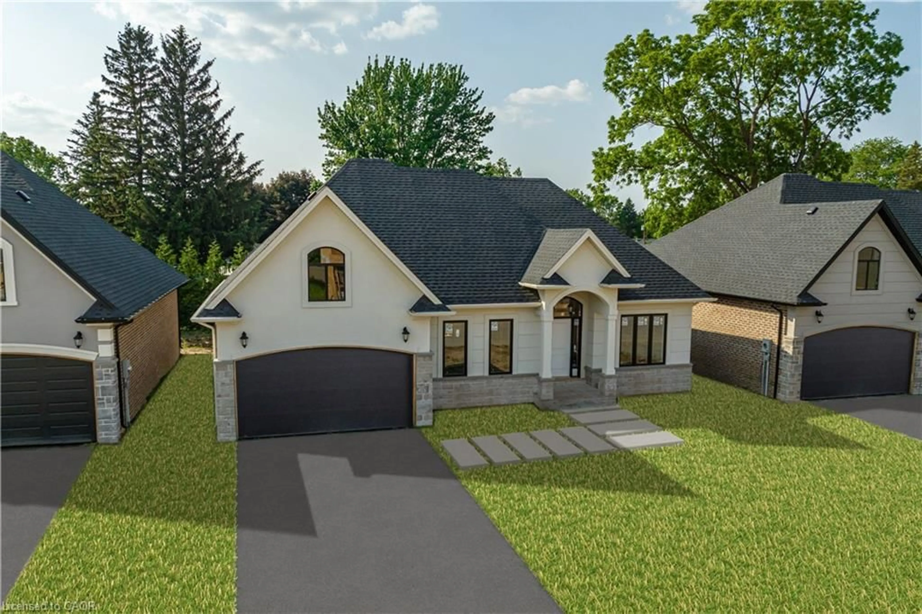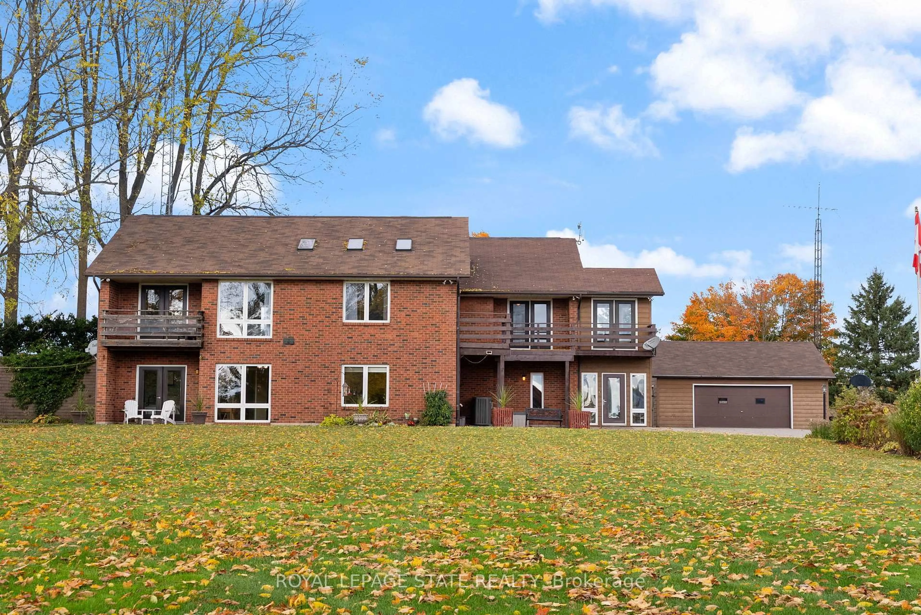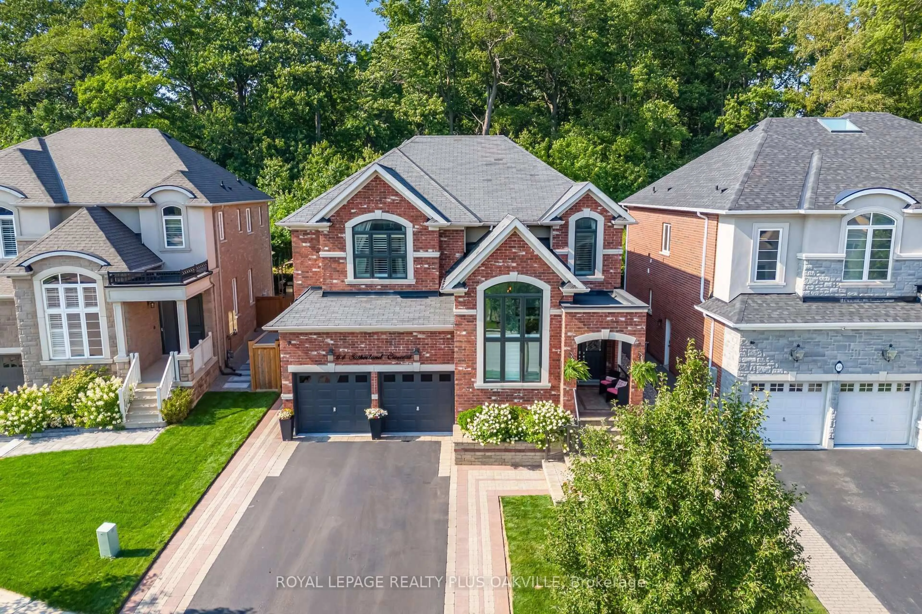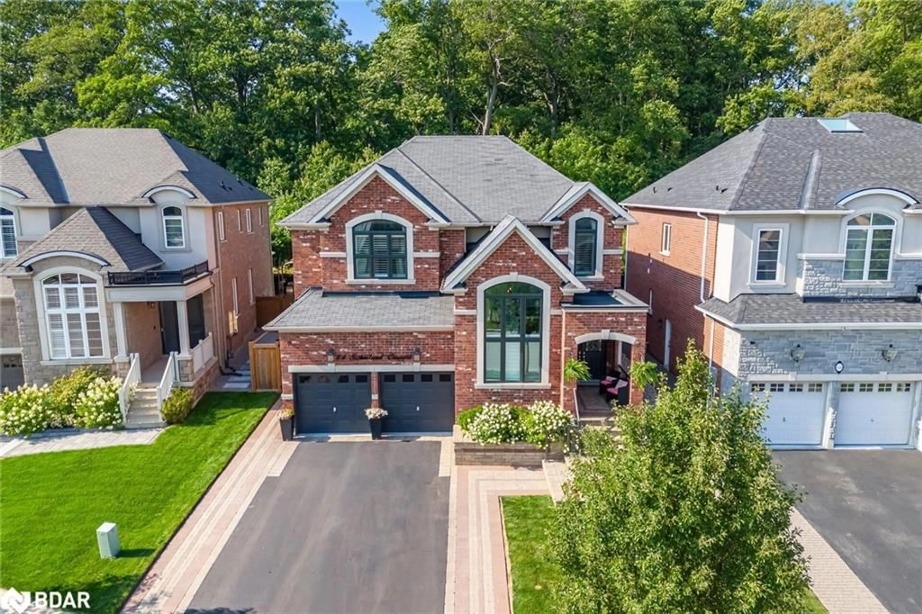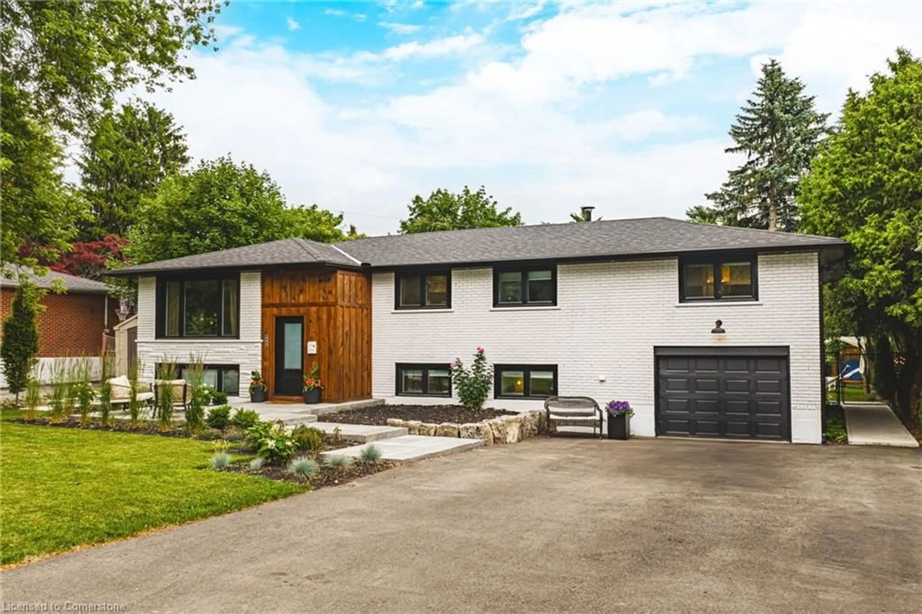Welcome to this stunning 2-storey detached home located in the highly sought-after Ancaster Meadowlands community. Offering 2,533 sq. ft. of beautifully designed living space, this residence combines elegance, functionality, and modern comfort. The main floor welcomes you with a grand foyer and 9-foot ceilings, setting the tone for the rest of the home. It features a main floor office, a powder room and a mudroom with convenient garage access. The chef-inspired kitchen boasts quartz countertops, upgraded stainless steel appliances, and modern touch-to-open cabinetry, flowing seamlessly into a bright dining area and open living space-perfect for entertaining. Rich hardwood and modern tile flooring enhance the main level's refined aesthetic. Upstairs, you'll find four spacious bedrooms and an open loft area ideal for a reading nook or study. The primary suite is a luxurious retreat complete with a walk-in closet and a spa-like ensuite. One of the additional bedrooms also features its own walk-in closet, while all rooms offer generous space and natural light. The unfinished basement provides endless potential, offering a cold cellar and a rough-in for a 2-piece bath, ready for your personal touch. Outside, enjoy the private fenced backyard, with a green laneway buffer providing extra privacy from rear neighbours. Located close to top-rated schools, scenic parks, major highways, shopping, and everyday amenities, this home is the perfect blend of luxury and convenience in one of Ancaster's most desirable neighbourhoods.
Inclusions: Dishwasher, Dryer, Range Hood, Refrigerator, Stove, Washer, Window Coverings, All ELF's, overhead range, bathroom mirrors, GDO & remotes
