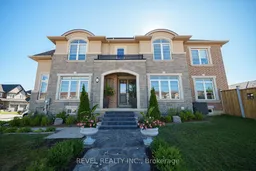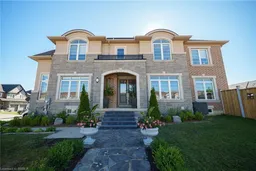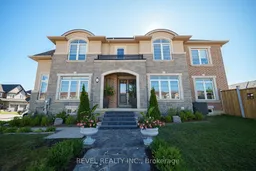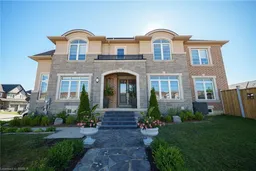Location, location, location!Welcome to 320 Raymond Road, situated in the highly desirable Meadowlands community of Ancaster an ideal location for commuters and families alike. This beautifully upgraded end-unit townhouse sits on a fenced corner lot and offers 4 bedrooms, 2.5 bathrooms, a fully finished basement, and a single-car garage. From the landscaped exterior to the thoughtfully designed interior, this home delivers a perfect blend of style, comfort, and convenience. A striking quartz geode flagstone walkway leads to a welcoming front foyer, setting the tone for the quality found throughout. At the front of the home, a versatile living space provides flexibility to function as a home office, formal dining room, or secondary sitting area. The bright and modern kitchen features upgraded cabinetry with crown moulding, quartz countertops, and ample storage and prep space, flowing seamlessly into the dining area. The family room offers a cozy natural gas fireplace and patio doors that open to the fully fenced backyard, creating an effortless indoor-outdoor living experience. Upstairs, the hardwood staircase leads to a spacious primary suite complete with a walk-in closet and spa-like ensuite featuring a soaker tub, glass shower, and dual vanity. Three additional generous bedrooms, a full main bathroom, and bedroom-level laundry complete the second floor. The fully finished basement provides additional living space with a large rec room featuring LED pot lighting, a bar area, fireplace and a bonus room perfect for a gym, playroom, or office. This home is perfect for busy lifestyles without compromising on luxury or functionality, offering endless possibilities for family living and entertaining.
Inclusions: Dishwasher, Dryer, Refrigerator, Stove, Washer, Window Coverings, Wine Cooler, Window coverings.







