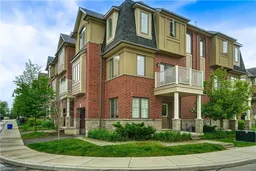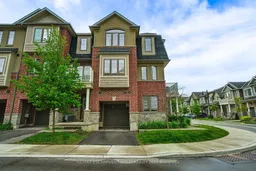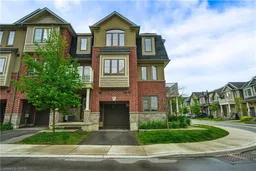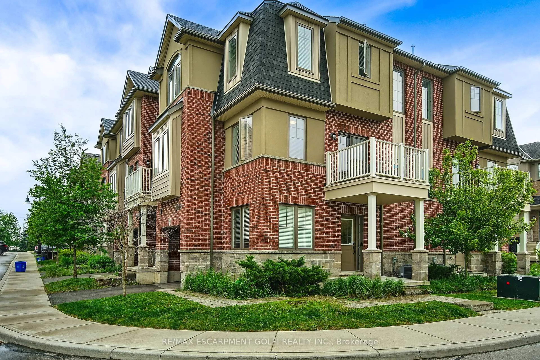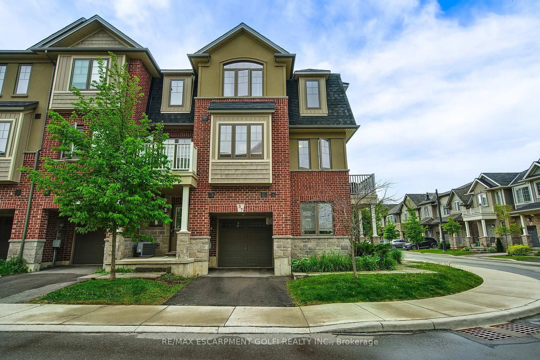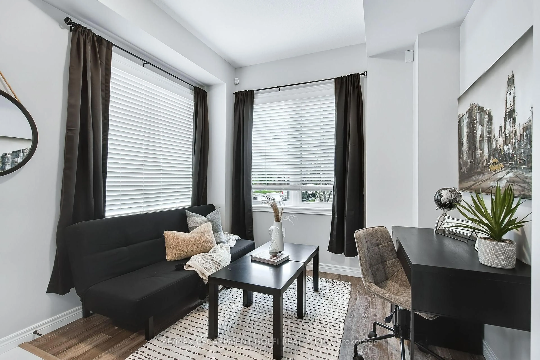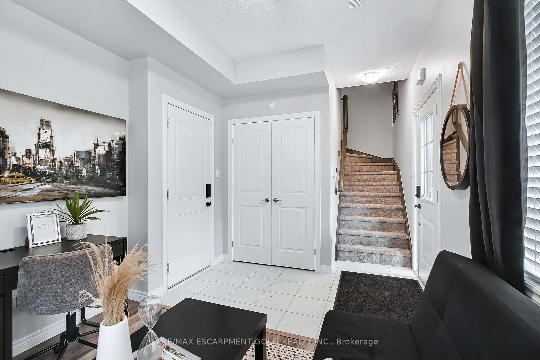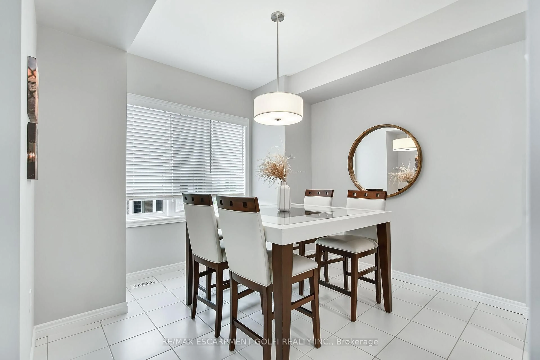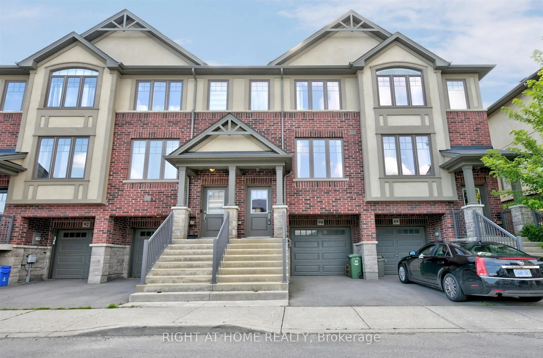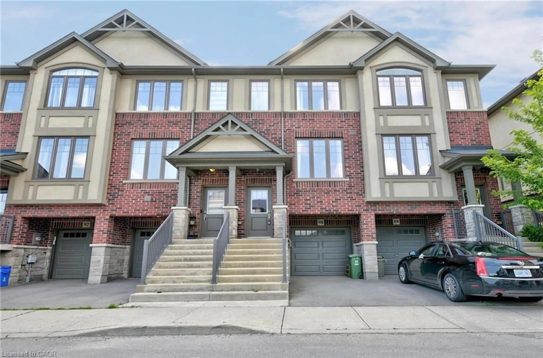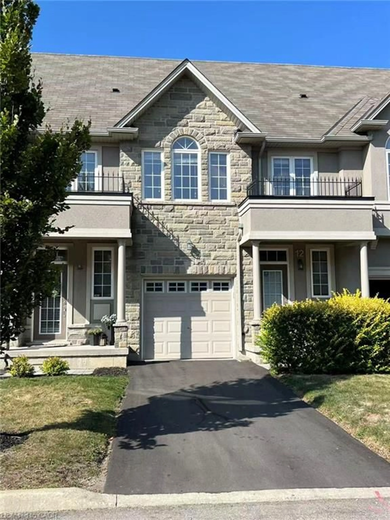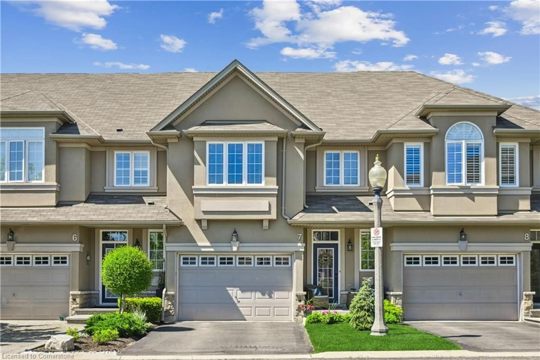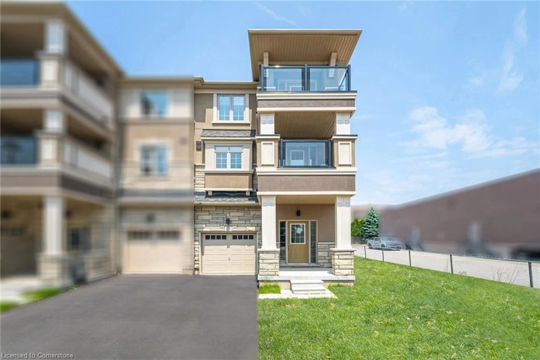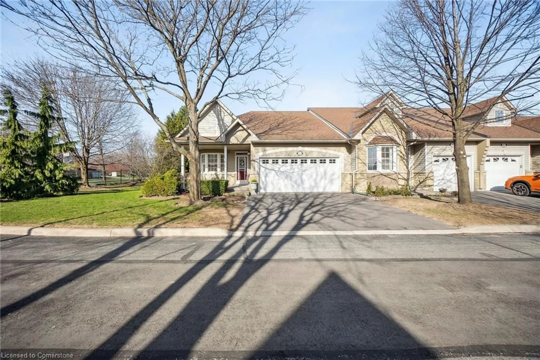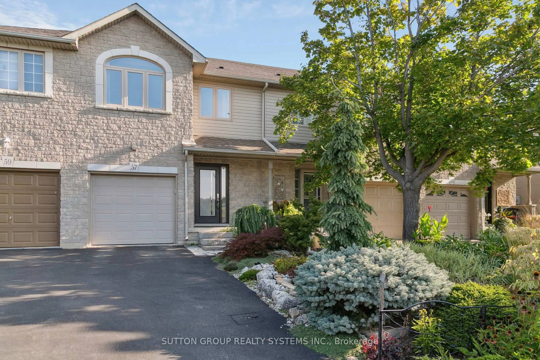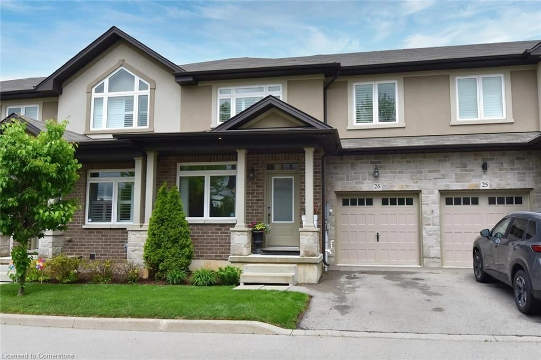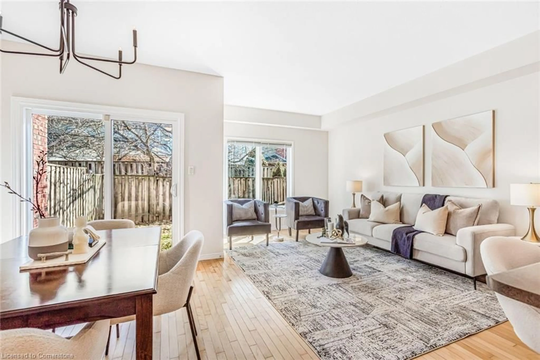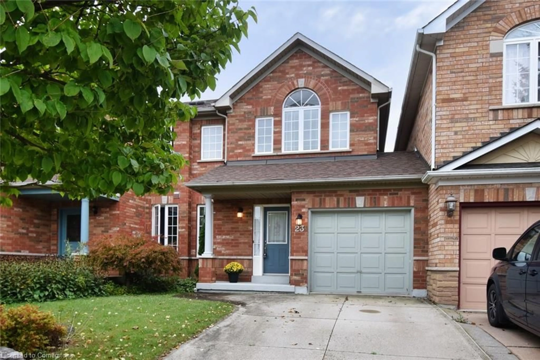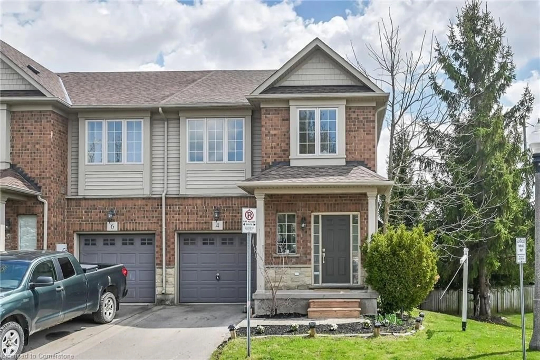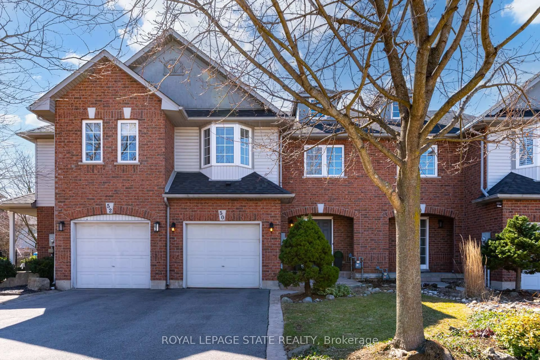37 Marr Lane, Hamilton, Ontario L9K 0K1
Contact us about this property
Highlights
Estimated valueThis is the price Wahi expects this property to sell for.
The calculation is powered by our Instant Home Value Estimate, which uses current market and property price trends to estimate your home’s value with a 90% accuracy rate.Not available
Price/Sqft$472/sqft
Monthly cost
Open Calculator

Curious about what homes are selling for in this area?
Get a report on comparable homes with helpful insights and trends.
+3
Properties sold*
$736K
Median sold price*
*Based on last 30 days
Description
Welcome to this stunning 3-storey end-unit freehold townhouse in one of Ancasters most sought-after neighbourhoods. Built in 2020 by Marz Homes, this 2 plus 1 beds 2.5-bath gem offers 1,454 sq ft of modern living space with thoughtful upgrades throughout. The main level features a bright Den with garage access. The heart of the home is the open-concept second floor, where the updated kitchen boasts quartz countertops, subway tile backsplash, and a walk-in pantry. Enjoy seamless entertaining in the combined dining/living area with walkout to a spacious west-facing balcony perfect for BBQs and catching the sunset. Upstairs, find two generously sized bedrooms, Primary bedroom w/ Ensuite! Close to top-rated schools (Ancaster Meadows, Immaculate Conception, Ancaster High & Bishop Tonnos), shopping, restaurants & easy access to Hwy 403 & the Linc. With a low monthly fee of $89.00 includes grass cutting, snow removal & visitor parking. Minutes from Ancaster Meadowlands shopping, dining, golf, and quick 403 access. This freehold property with common elements (POTL) provides a low-maintenance lifestyle thats ideal for first-time buyers, families & investors alike.
Property Details
Interior
Features
Main Floor
Laundry
0.0 x 0.0Bathroom
0.0 x 0.02 Pc Bath
Foyer
0.0 x 0.0Den
2.92 x 2.46Exterior
Features
Parking
Garage spaces 1
Garage type Attached
Other parking spaces 1
Total parking spaces 2
Property History
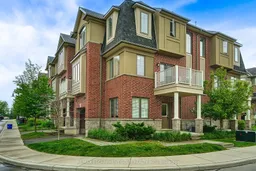 16
16