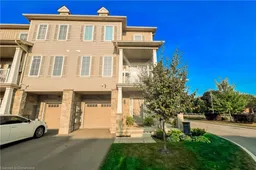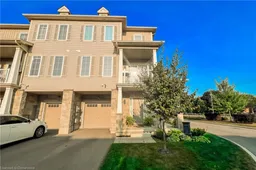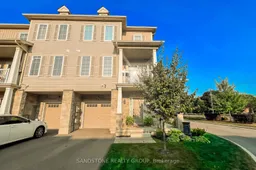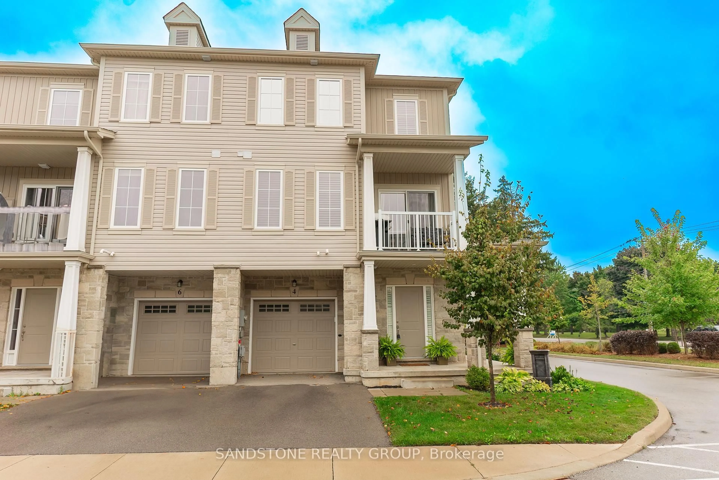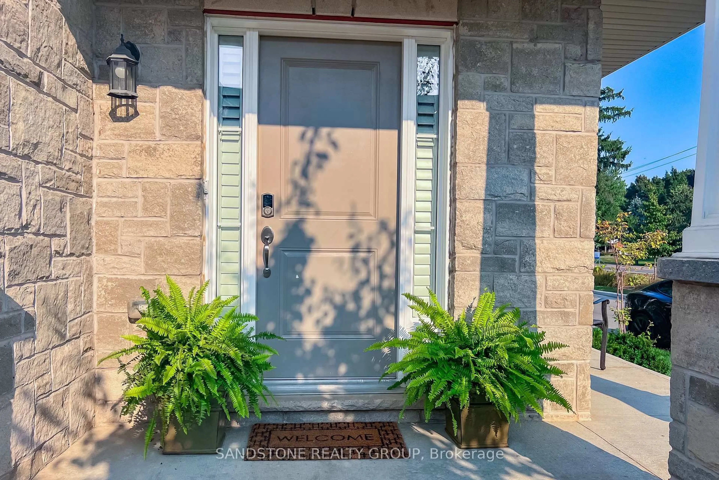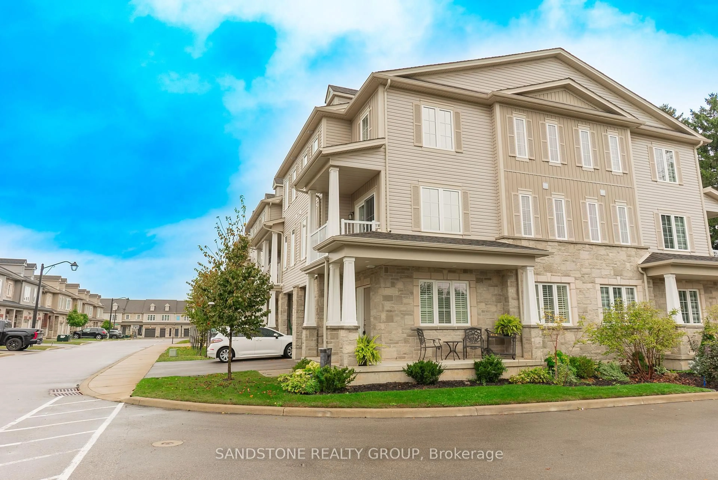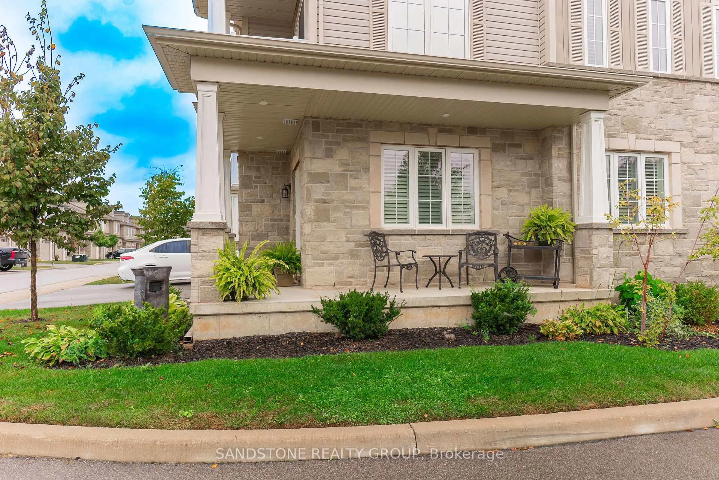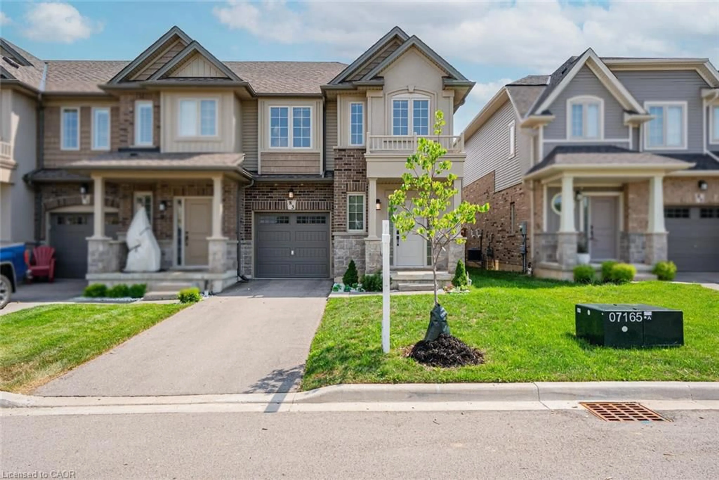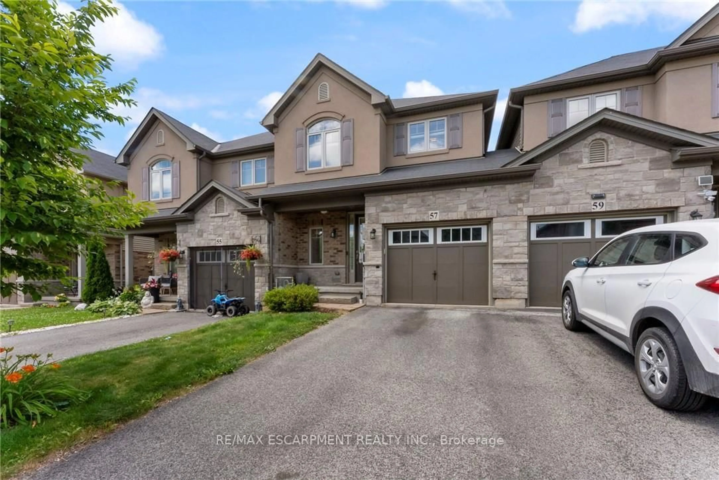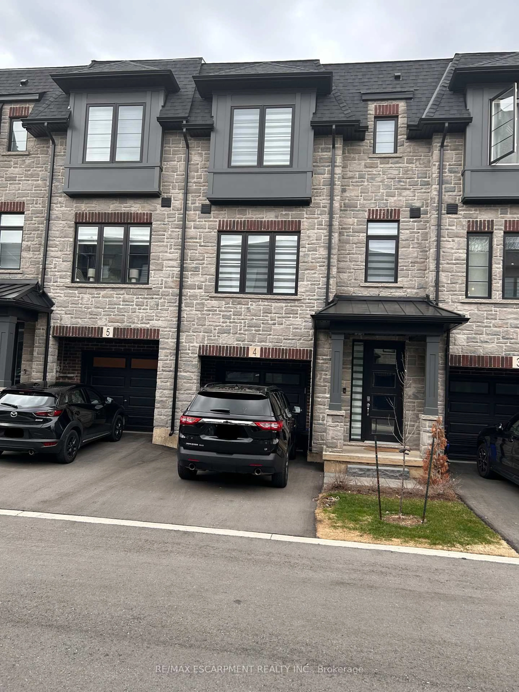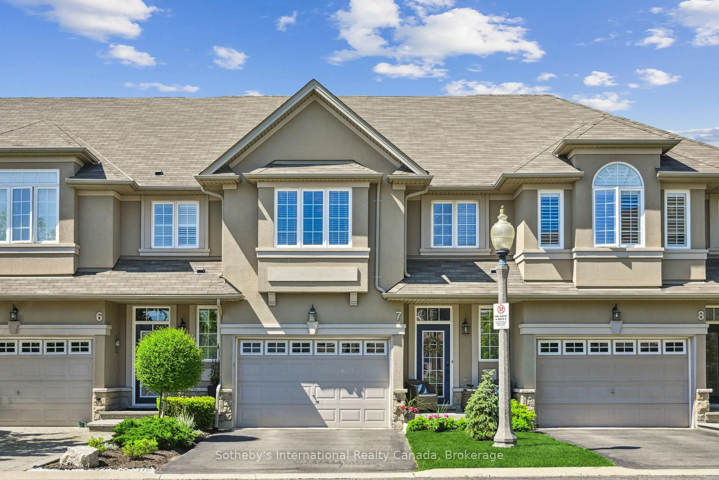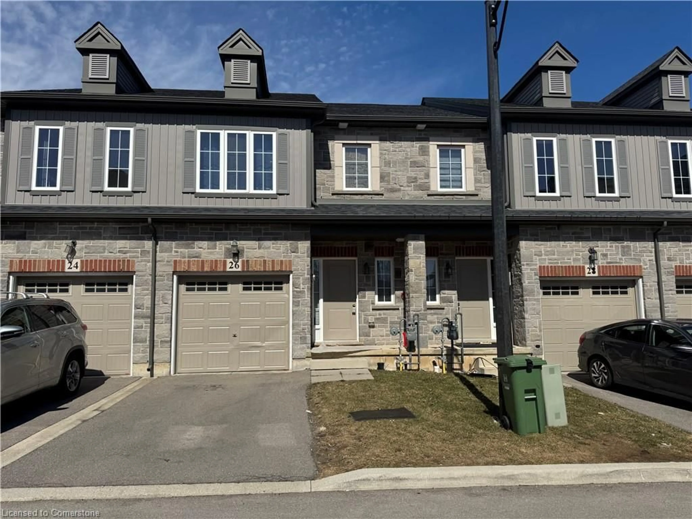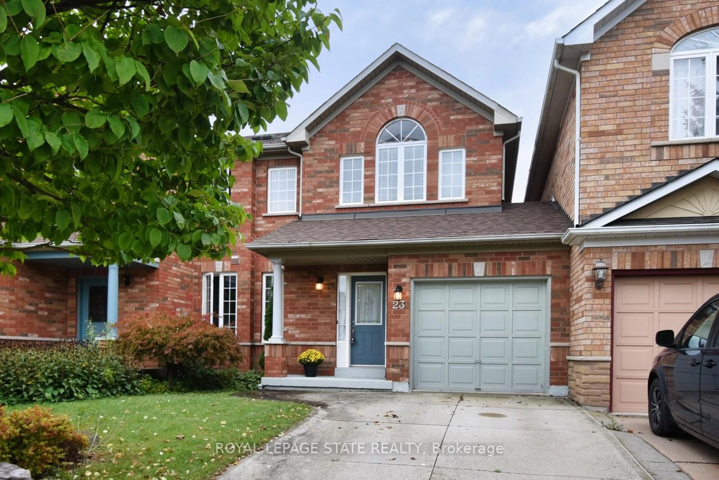4 Garlent Ave, Hamilton, Ontario L9G 3K9
Contact us about this property
Highlights
Estimated valueThis is the price Wahi expects this property to sell for.
The calculation is powered by our Instant Home Value Estimate, which uses current market and property price trends to estimate your home’s value with a 90% accuracy rate.Not available
Price/Sqft$527/sqft
Monthly cost
Open Calculator

Curious about what homes are selling for in this area?
Get a report on comparable homes with helpful insights and trends.
+1
Properties sold*
$785K
Median sold price*
*Based on last 30 days
Description
Welcome to this stunning 3-bedroom, 1.5-bath freehold townhome in Ancaster. This 6-year-old quality built end-unit boasts modern living across three beautifully designed levels. Step into the main floor, where you'll find a cozy den, perfect for a home office or relaxation space. There's also a second convenient entrance from the attached one-car garage. On the second level, enjoy a bright and spacious living area, ideal for young families and entertaining guests. The gleaming hardwood floors add elegance, and the open layout flows seamlessly from the family room open to the kitchen and eating area. A two-piece bath and stackable laundry, featuring a gas dryer, adds convenience. The eat-in kitchen is a chefs dream, equipped with stainless steel appliances, including a gas stove, sleek quartz countertops, extended upper cabinets, and a raised breakfast bar. Whether youre cooking family meals or stepping out onto your balcony from you eating area to barbecue or enjoy your morning coffee. this kitchen is perfect for everyday living. The third level offers comfort and privacy, with neutral carpeting. The primary bedroom is spacious, complemented by two additional bedrooms, perfect for a growing family or guests. The four-piece bathroom is beautifully appointed, offering modern finishes. This home features California shutters and modern lighting throughout, giving it a contemporary and stylish feel. Located close to highways, shopping, and schools, this property is perfect for young families or professional couples and includes grass cutting and snow removal for a reasonable monthly fee. Dont miss your chance to call this beautiful, modern townhome yours!
Property Details
Interior
Features
Ground Floor
Den
5.92 x 2.92Access To Garage
Exterior
Parking
Garage spaces 1
Garage type Attached
Other parking spaces 1
Total parking spaces 2
Property History
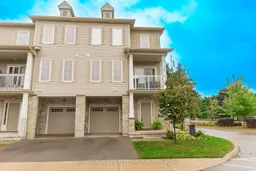 31
31