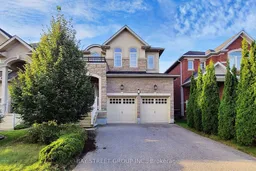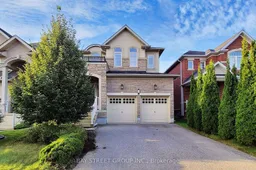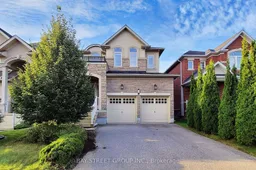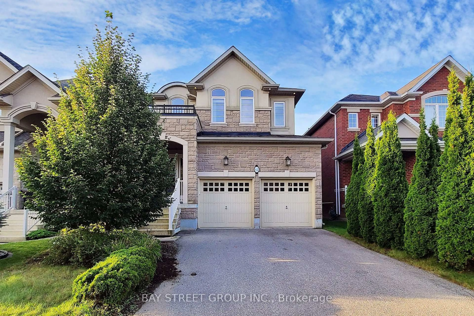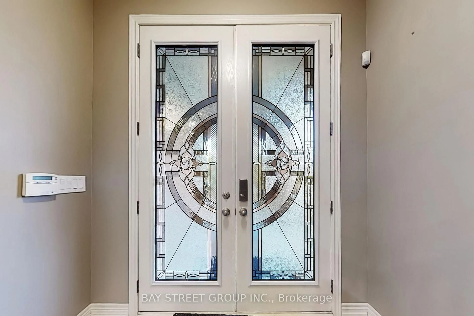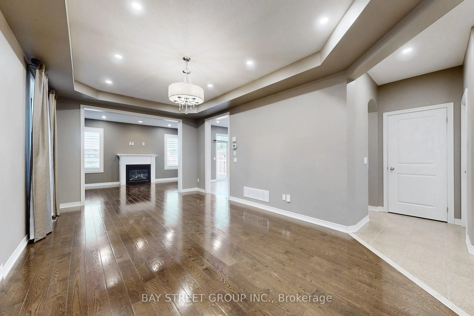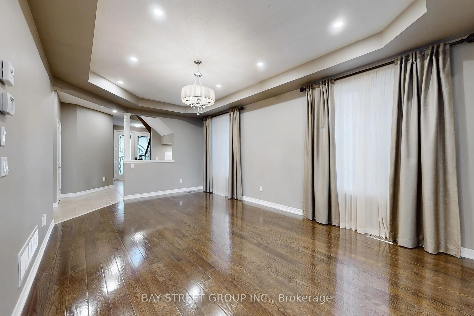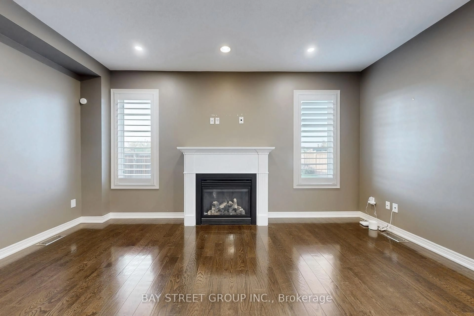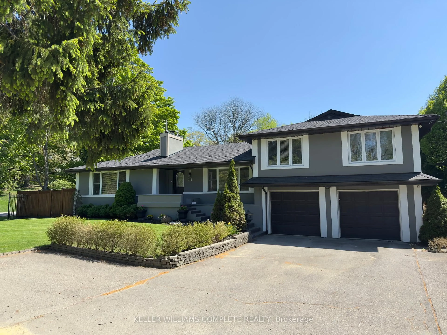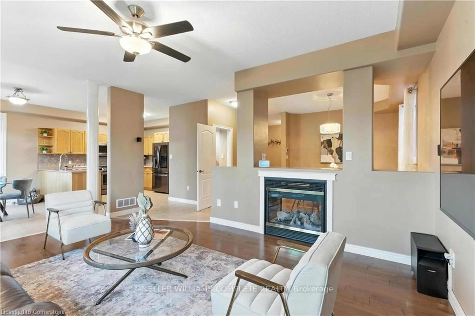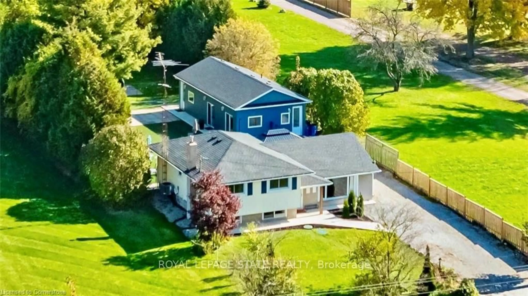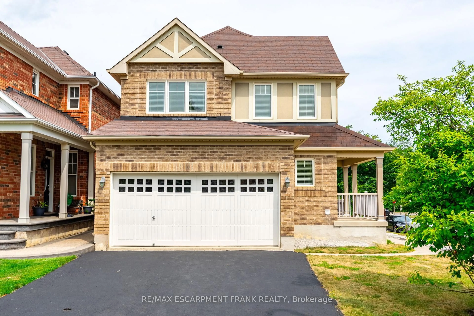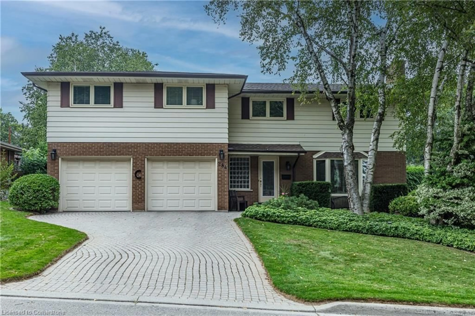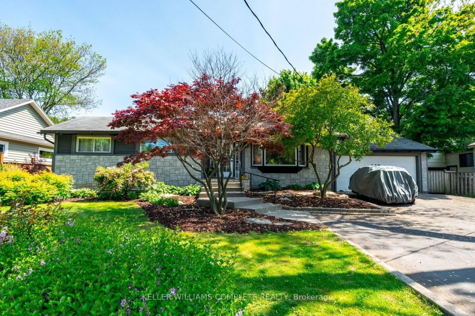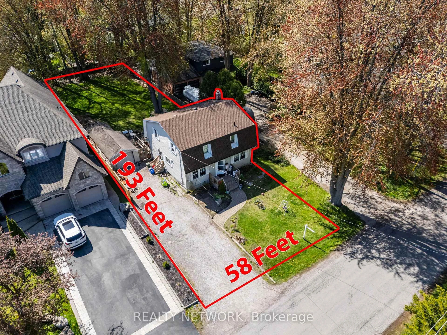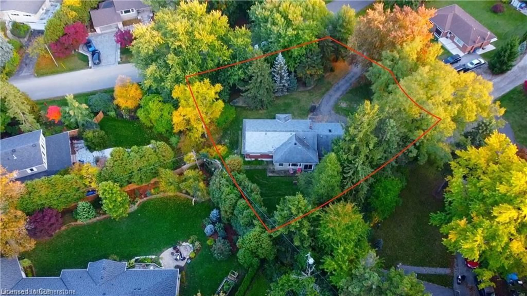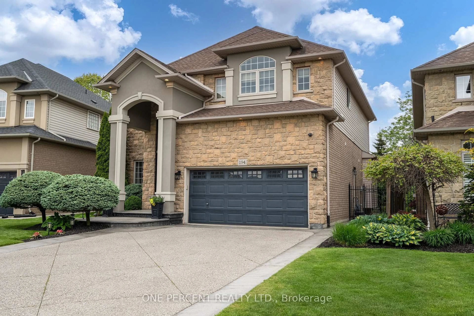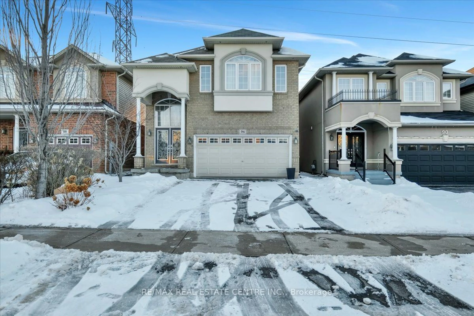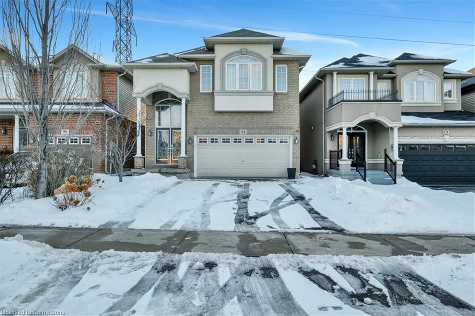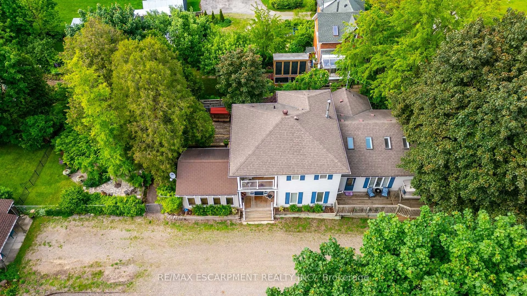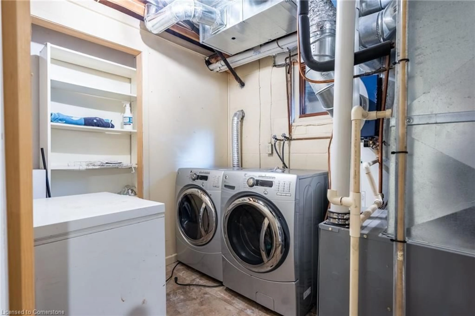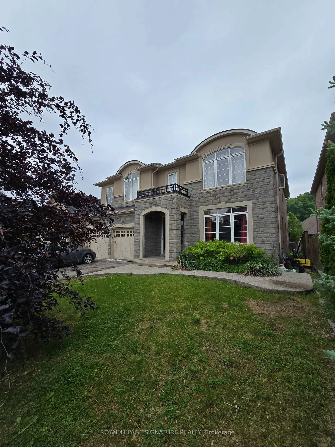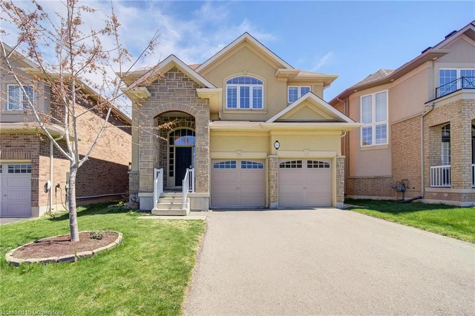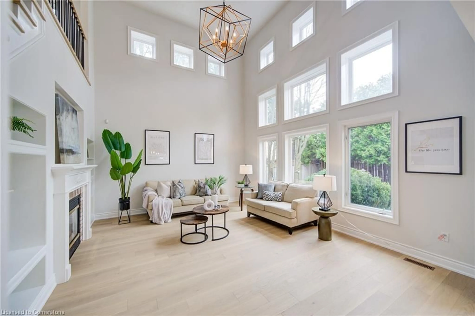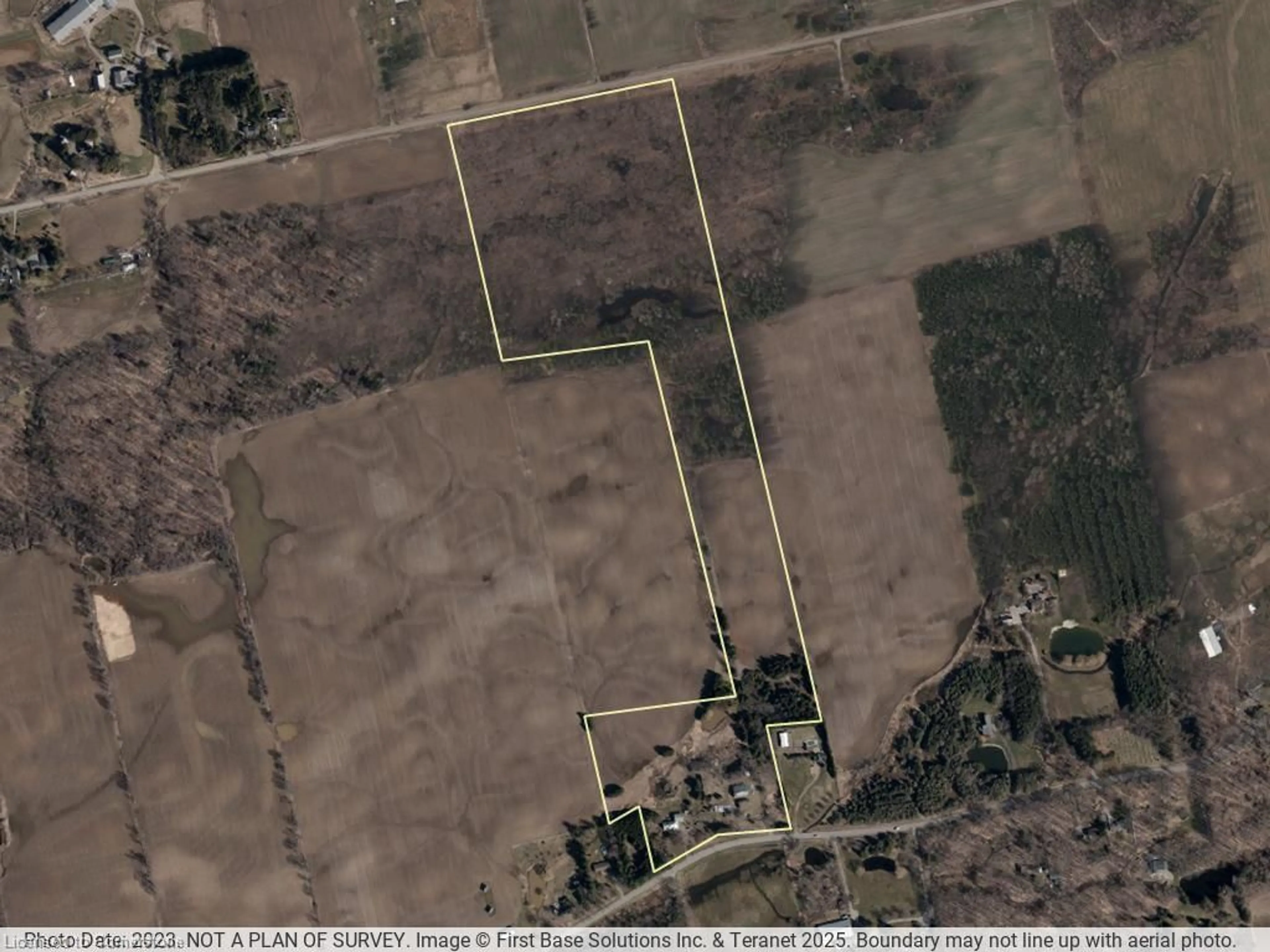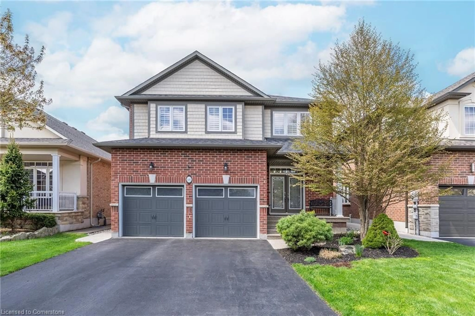62 Whittington Dr, Hamilton, Ontario L9K 0G8
Contact us about this property
Highlights
Estimated valueThis is the price Wahi expects this property to sell for.
The calculation is powered by our Instant Home Value Estimate, which uses current market and property price trends to estimate your home’s value with a 90% accuracy rate.Not available
Price/Sqft$557/sqft
Monthly cost
Open Calculator

Curious about what homes are selling for in this area?
Get a report on comparable homes with helpful insights and trends.
+3
Properties sold*
$1.3M
Median sold price*
*Based on last 30 days
Description
This Beautifully 2-storey Brick-Stone Home Located on a Premium Lot in the Desirable Meadowlands Community. 9' Ceilings & Hardwood On Main, Fireplace In Family Room, W Large Living/Dining Room. Updated Appliances, Cabinetry & Counter Tops. Main Floor Laundry. Pot Lights and Hardwood Floor Throughout. Fenced Yard W TimberTech Composite Deck & Aggregate Stone Patio. This Home is Set on an Extended Lot, Providing a Spacious Backyard with Unobstructed Views, Backs onto a School and Park, Making it Perfect for Families Seeking Convenience and Outdoor Activities Right at Their Doorstep. This Location Combines Peaceful Residential Living With Easy Access to Amenities, Schools, and Major Routes. Don't Miss This Rare Opportunity!
Property Details
Interior
Features
2nd Floor
3rd Br
3.33 x 4.75Hardwood Floor
Den
2.44 x 2.13Window
Primary
4.17 x 3.97hardwood floor / 5 Pc Ensuite / W/I Closet
2nd Br
3.09 x 2.92Hardwood Floor
Exterior
Features
Parking
Garage spaces 2
Garage type Built-In
Other parking spaces 2
Total parking spaces 4
Property History
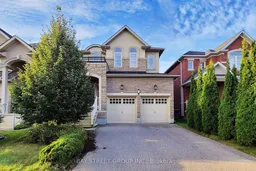 28
28