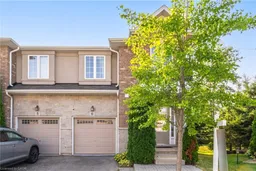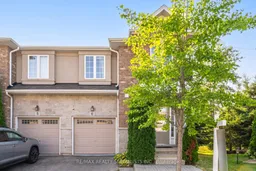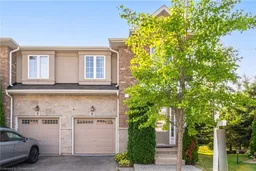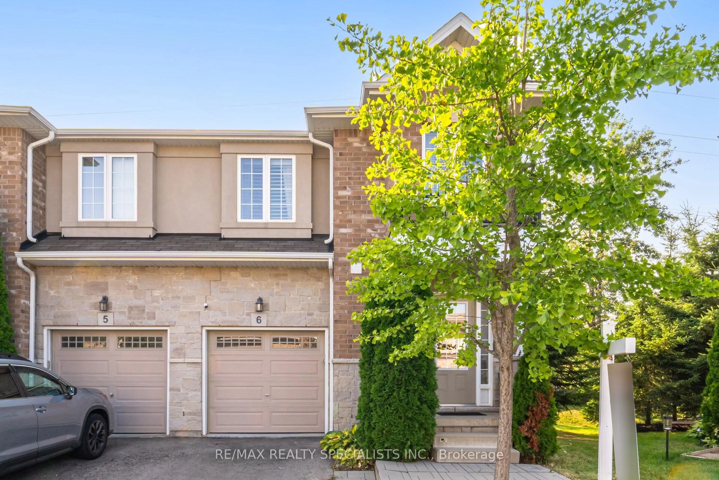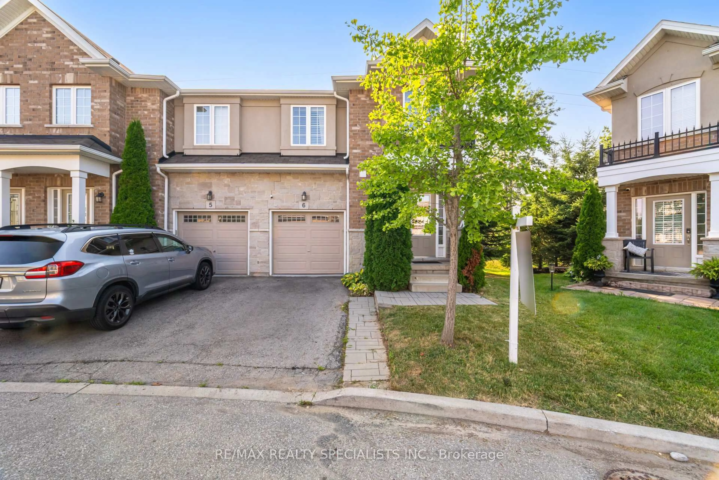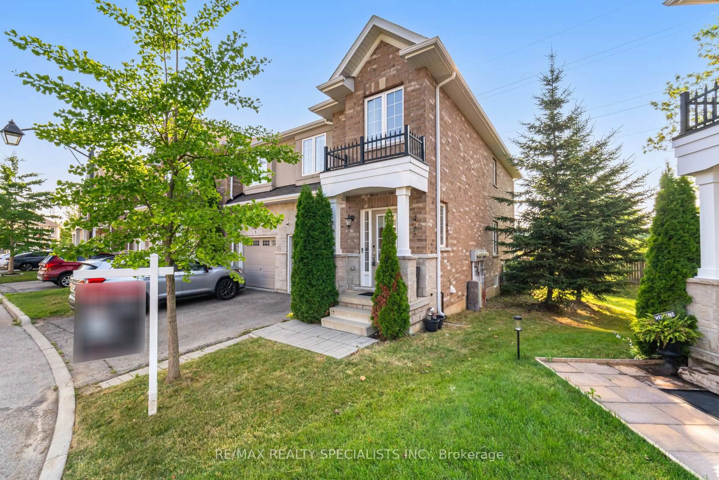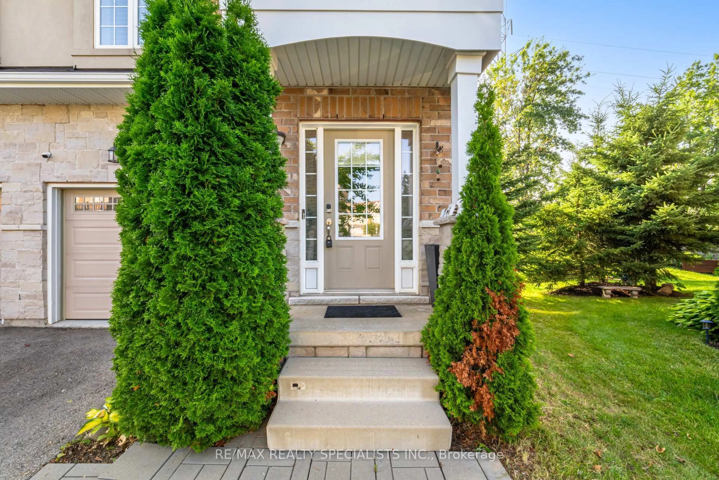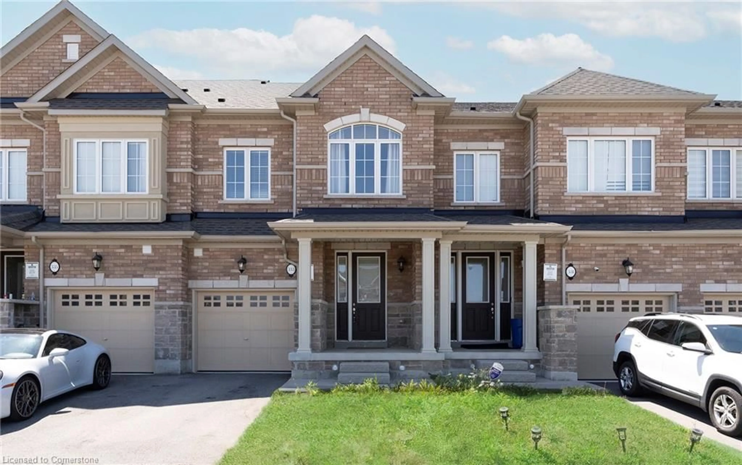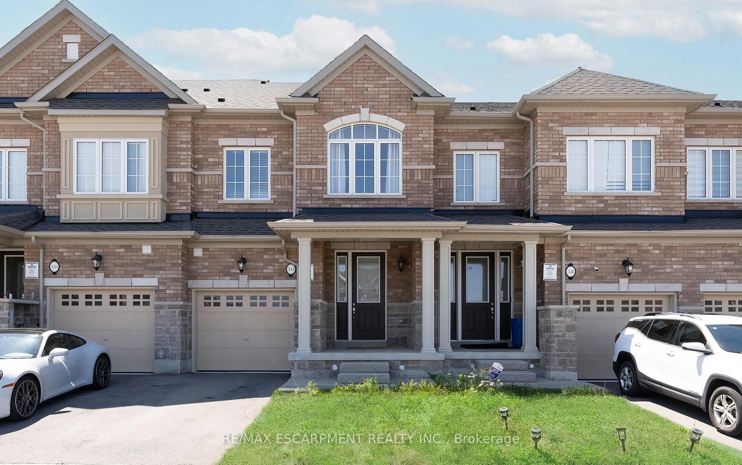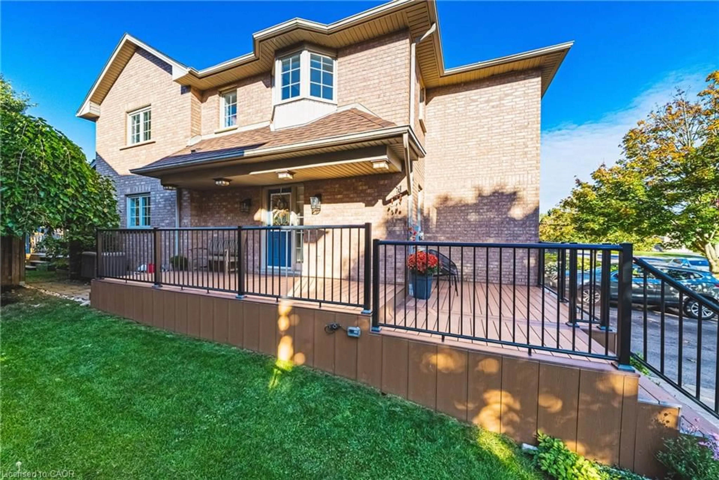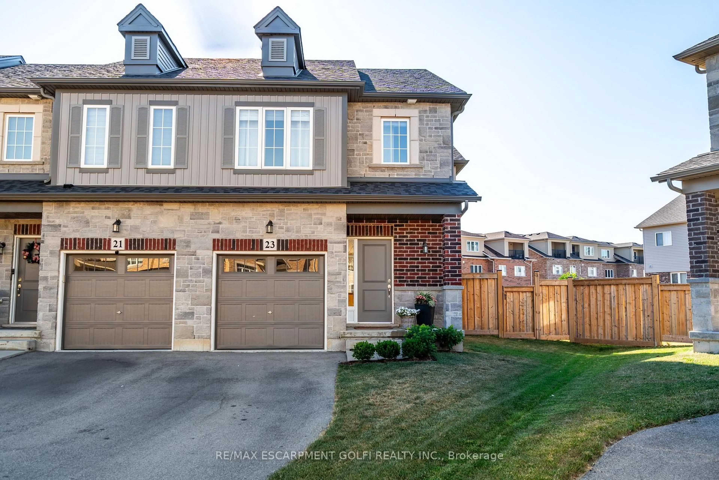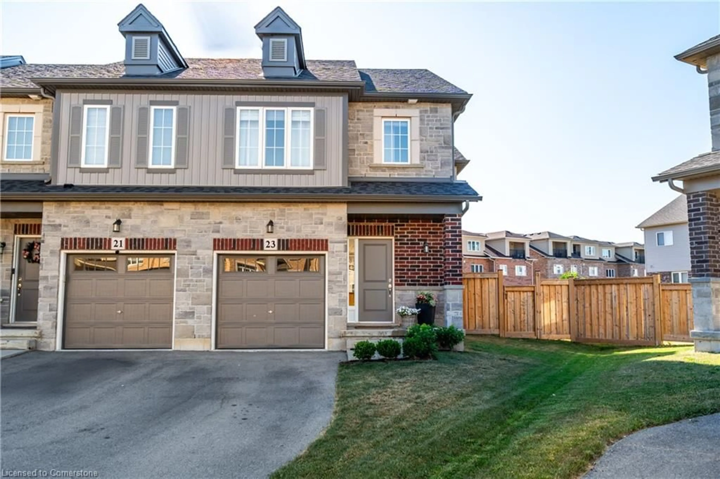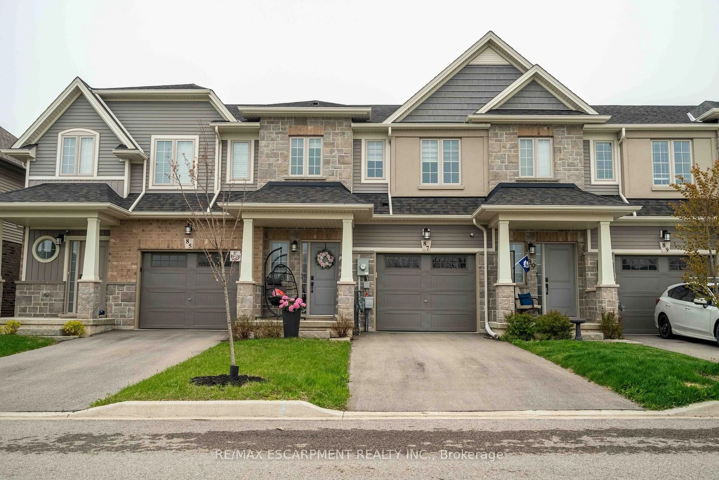90 Raymond Rd #6, Hamilton, Ontario L9K 0J6
Contact us about this property
Highlights
Estimated valueThis is the price Wahi expects this property to sell for.
The calculation is powered by our Instant Home Value Estimate, which uses current market and property price trends to estimate your home’s value with a 90% accuracy rate.Not available
Price/Sqft$487/sqft
Monthly cost
Open Calculator

Curious about what homes are selling for in this area?
Get a report on comparable homes with helpful insights and trends.
+3
Properties sold*
$736K
Median sold price*
*Based on last 30 days
Description
Welcome to this Beautifully Appointed END UNIT TOWNEHOUSE with Stylish, Sophisticated Finishes. Over 2100 sqft of Living space.The open-concept main level features gleaming hardwood floors and an abundance of windows that fill the space with natural light. The modern kitchen boasts a large island with a breakfast bar - perfect for casual dining or entertaining. S/S Appliances, Backsplash. Upstairs, you'll find three spacious bedrooms with New Laminate Flooring plus a versatile loft/den, including a luxurious primary suite with a spa-like ensuite and a generous walk-in closet. Enjoy the convenience of second-floor laundry.New Quartz Washrooms Counter Top. Bathtub Sildedoors. Legal Finish Basemet(summer 2022) Offers 3 pcs washroom, modern Kitched with counter top Stove and Large space that can be your gym and your working space that is full of natural light comes from Lagre legal windows. Situated on a large, pie-shaped lot with a back patio off the kitchen, A nice Paracola - ideal for relaxing and watching stunning evening sunsets.Close to McMater University and Mohawk Colledge. Walking distance to shopping, schools and parks, minutes to COSTCO, COSTCO GAS STATION and many more!! Monthly road maintenance fee: $116.50.This Townehouse is 10/10 fully loaded do not miss the opportionity to own it.
Property Details
Interior
Features
Main Floor
Dining
6.46 x 3.81Large Window / Pot Lights / hardwood floor
Kitchen
3.81 x 2.65Centre Island / Stainless Steel Appl / Backsplash
Breakfast
2.8 x 2.4Tile Floor / W/O To Deck / Sliding Doors
Living
6.46 x 3.81Large Window / Pot Lights / hardwood floor
Exterior
Features
Parking
Garage spaces 1
Garage type Attached
Other parking spaces 1
Total parking spaces 2
Property History
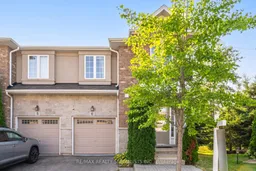 49
49