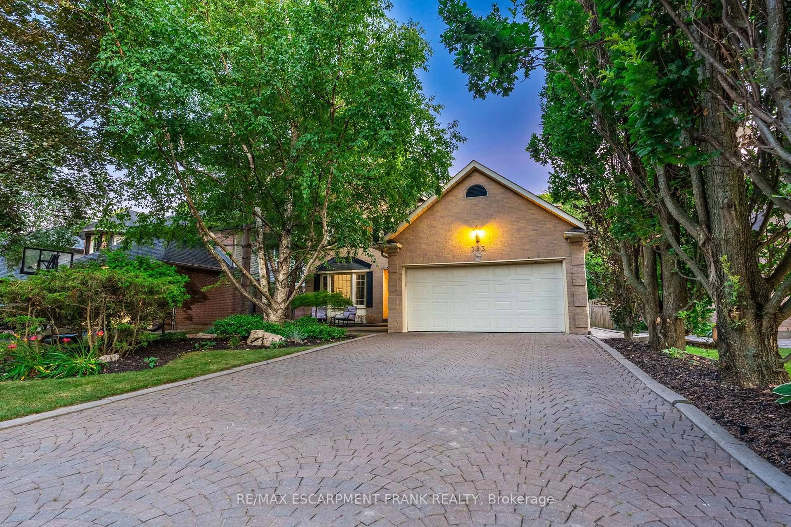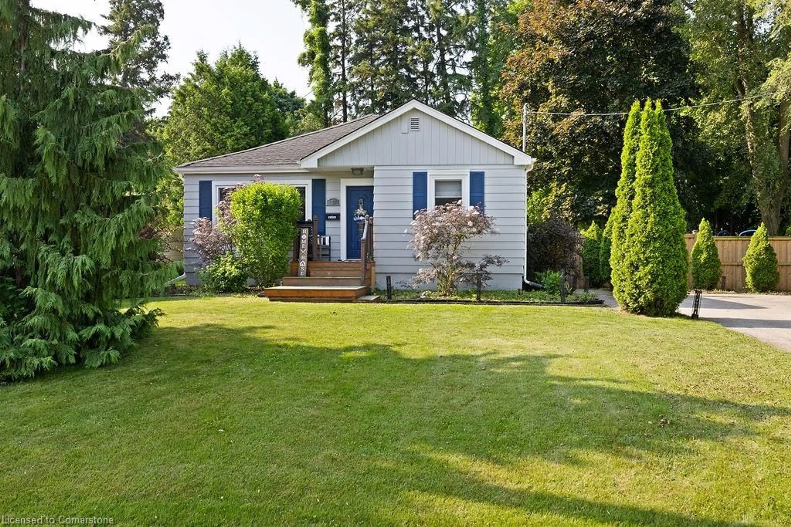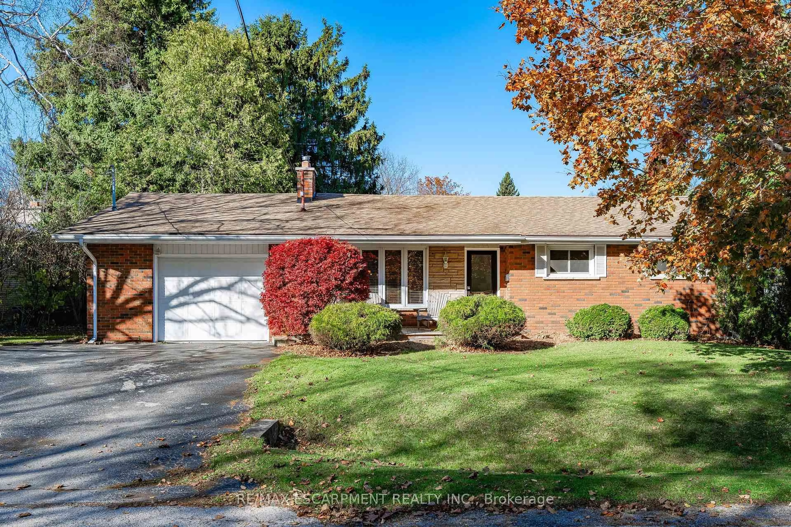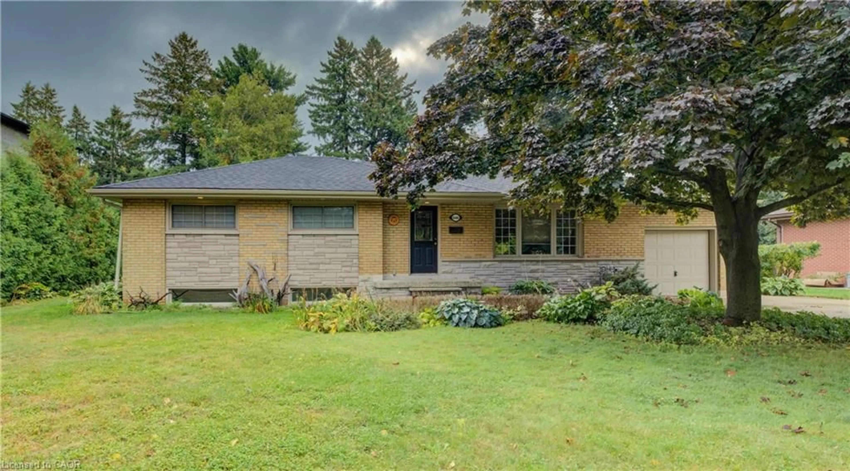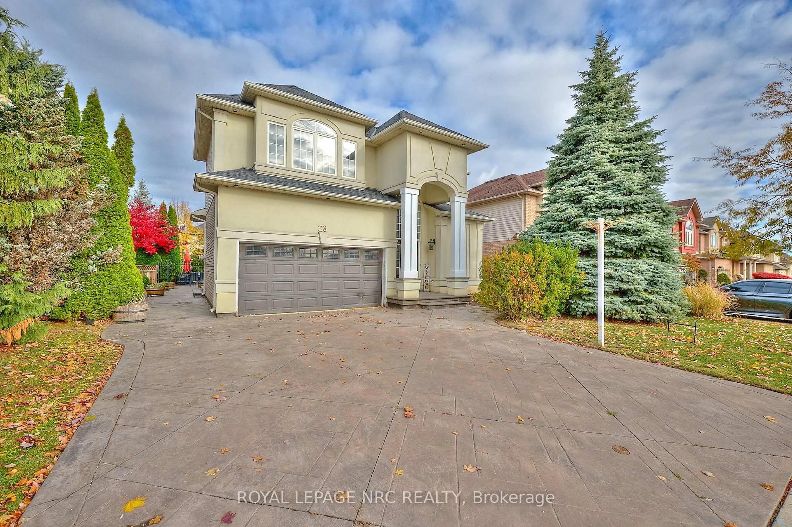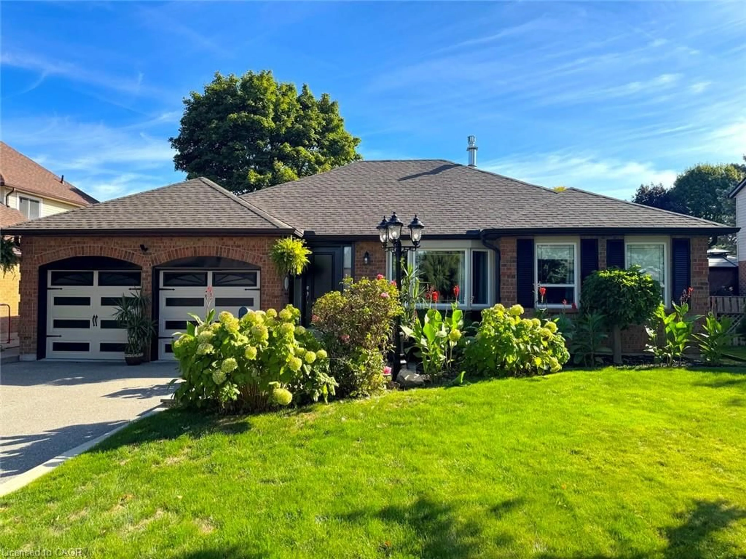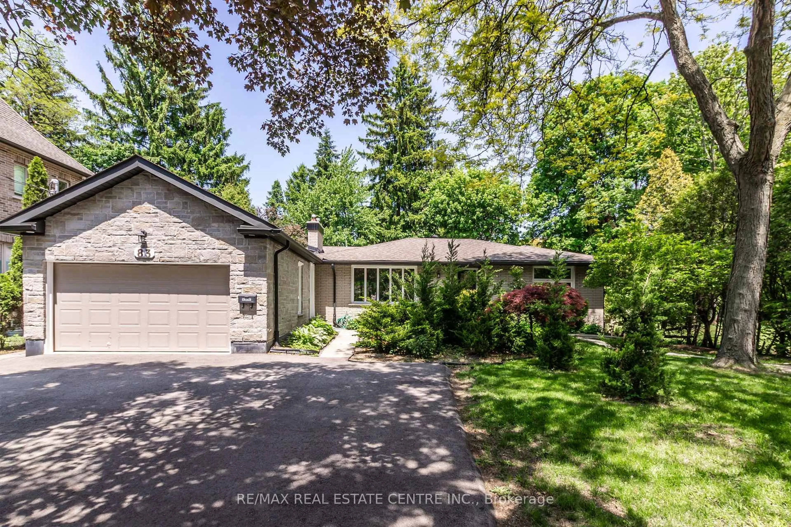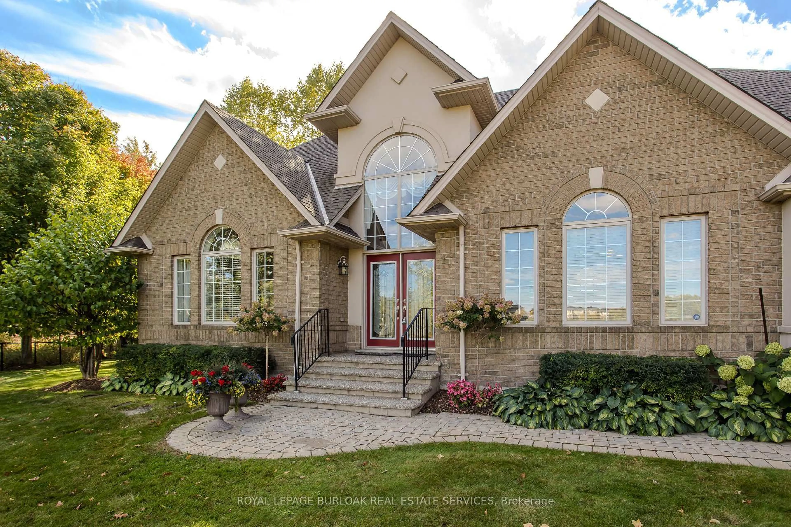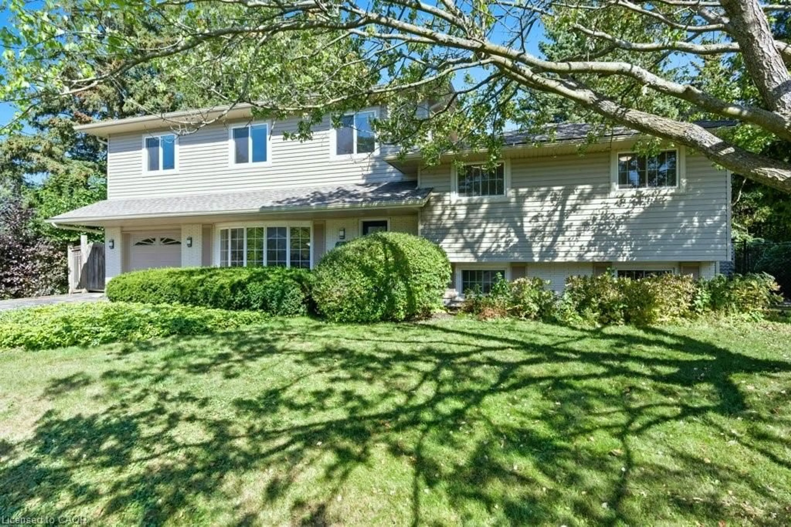Welcome to 12 Carrington Court, a lovingly maintained 3+1 bedroom, 2 bathroom bungalow on a quiet, family-friendly street in one of Ancaster’s most desirable neighbourhoods. Proudly owned by the same owner for 47 years, this home has been cared for with dedication and pride, and it's now ready to welcome its next chapter. Set on a spacious, meticulously landscaped lot, this property offers exceptional privacy and curb appeal. Mature trees and lush gardens surround the home, creating a peaceful, park-like setting. Step inside to find a bright and inviting living room with large windows that fill the space with natural light, seamlessly connected to a spacious dining room and kitchen. A unique sunroom connects the main house to the garage and provides convenient access to the backyard and extends your living space. The main floor features three generous bedrooms and a full bath, while the basement offers additional flexibility with a separate entrance for in-law suite potential, a fourth bedroom, second full bathroom, and ample storage and recreation space. Located within walking distance to the bus stop, shops, golf course, all amenities and close to highway access, this location is hard to beat. Don’t miss this rare opportunity to own a truly special home in a prime Ancaster location. With solid bones and endless potential, this property is ready for you to make it your own. **Extras** Roof 2014 (25 year shingles), Furnace & AC 2019, hardwood under carpet.
Inclusions: Dryer,Refrigerator,Stove,Washer,Window Coverings
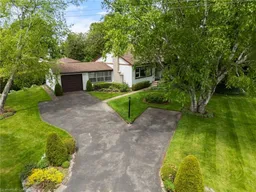 39
39

