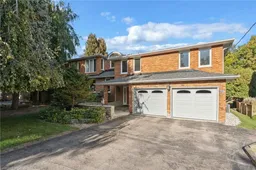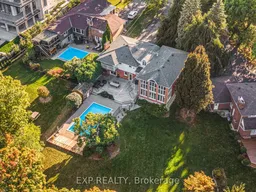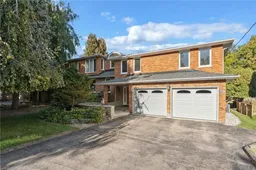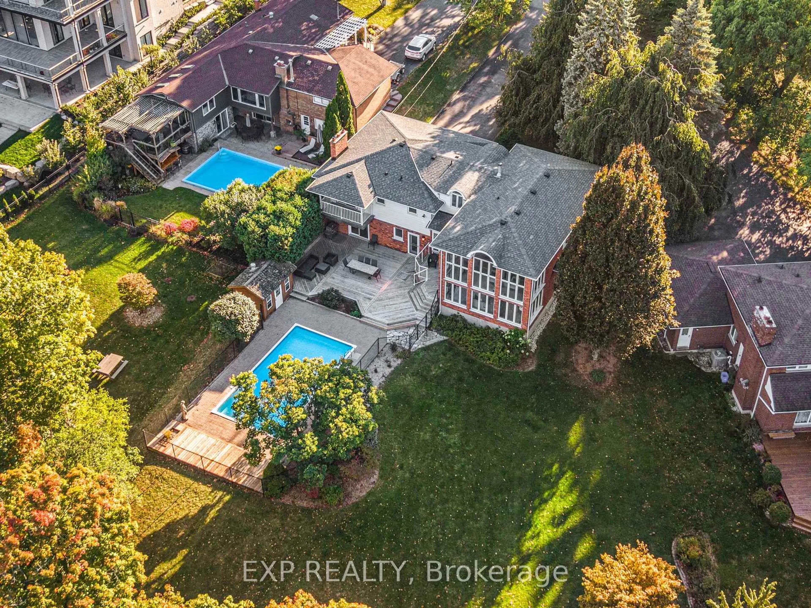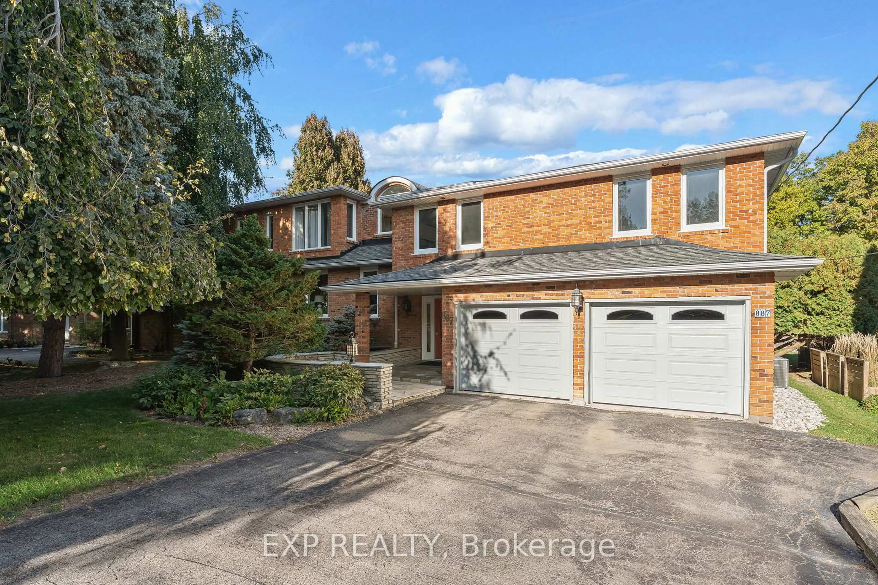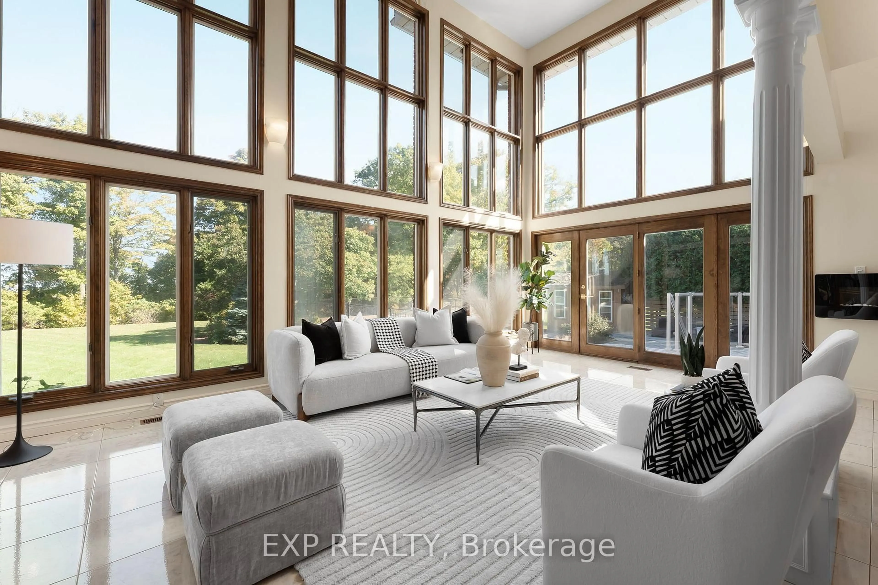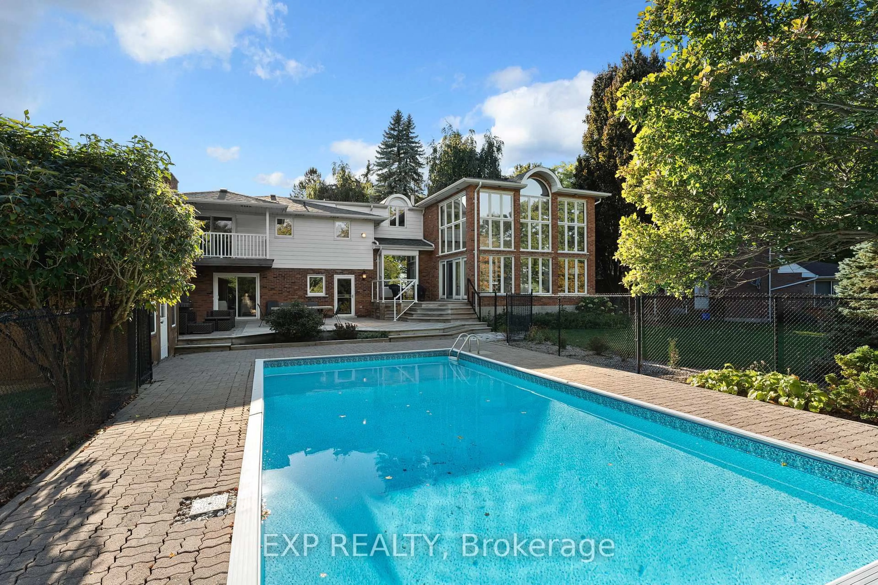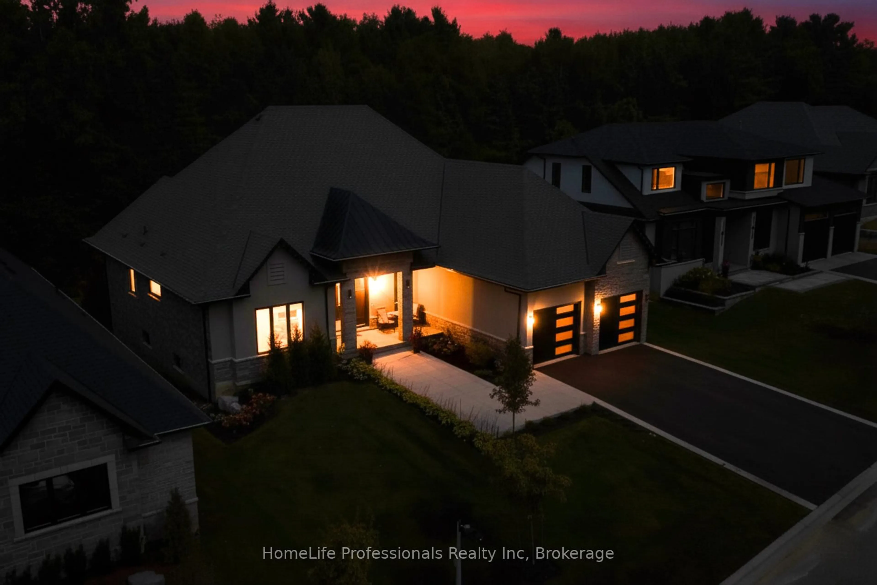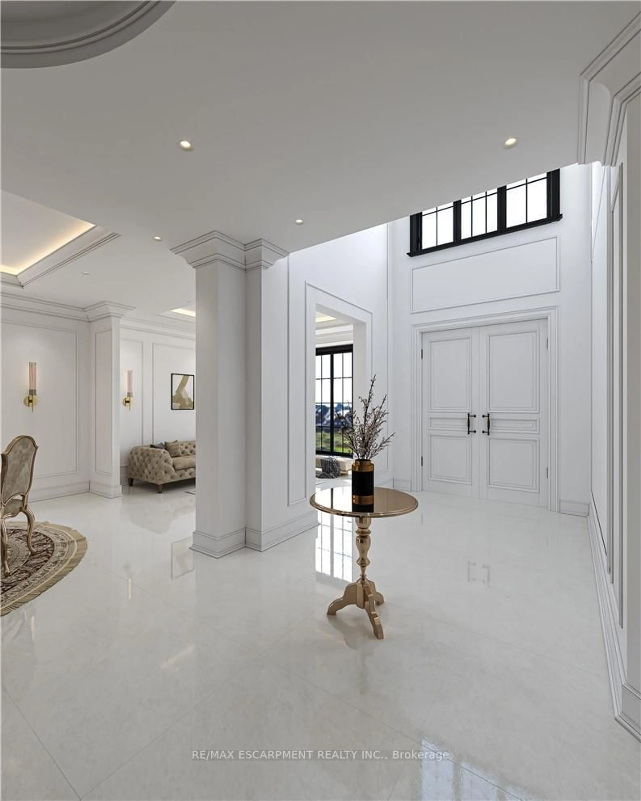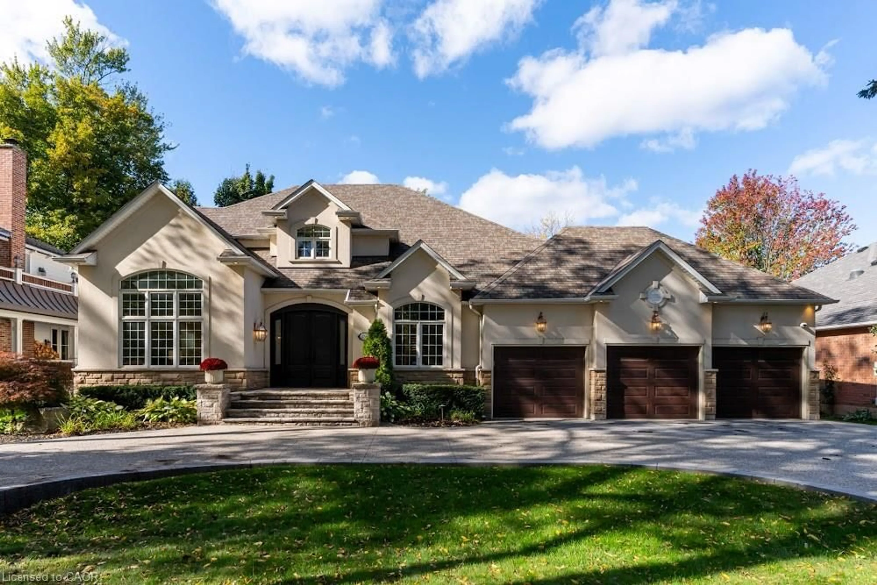887 MONTGOMERY Dr, Hamilton, Ontario L9G 3H6
Contact us about this property
Highlights
Estimated valueThis is the price Wahi expects this property to sell for.
The calculation is powered by our Instant Home Value Estimate, which uses current market and property price trends to estimate your home’s value with a 90% accuracy rate.Not available
Price/Sqft$449/sqft
Monthly cost
Open Calculator

Curious about what homes are selling for in this area?
Get a report on comparable homes with helpful insights and trends.
*Based on last 30 days
Description
Panoramic views on a near half-acre lot in Ancaster Heights. If you're someone who loves entertaining and having a home that is the ultimate backdrop for unforgettable memories, you're going to love 887 Montgomery. This home sits perched high over the Dundas Valley & Tiffany Falls conservation with year-round views & privacy. Situated in Ancaster Heights, you can belong to an exclusive community of multi-million dollar estates whose pride of ownership is evident. This 4+1 bedroom, 4,200 sq ft home features a heated inground pool, oversized yard and large 10-car driveway. The enormous primary suite sits on the south wing of the home, offering total freedom to redesign. The two-storey sunroom boasts floor-to-ceiling windows, framing treetop views. Upstairs, four bedrooms are anchored by an oversized primary suite with a gas fireplace, his and hers walk-in closets, and an oversized ensuite. Outside, the private backyard features an in-ground heated pool, two sheds with electricity, mature greenery, and unparalleled views backing onto the edge of the escarpment and Tiffany Falls Conservation Area. Walking distance of the Bruce Trail, shops, cafés, and Ancaster Village restaurants, and minutes by car to Hwy 403/LINC, Ancaster Shopping Centre, Lions Outdoor Pool, and the Ancaster Tennis Club. A rare blend of privacy, convenience, and natural beauty-crafted for everyday living and unforgettable entertaining.
Property Details
Interior
Features
Main Floor
Foyer
3.12 x 8.4Family
5.55 x 4.71Living
6.45 x 4.18Dining
3.65 x 4.12Exterior
Features
Parking
Garage spaces 2
Garage type Attached
Other parking spaces 10
Total parking spaces 12
Property History
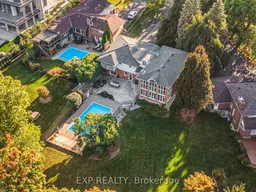 37
37