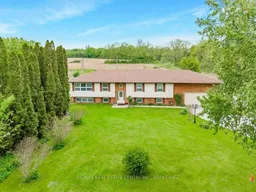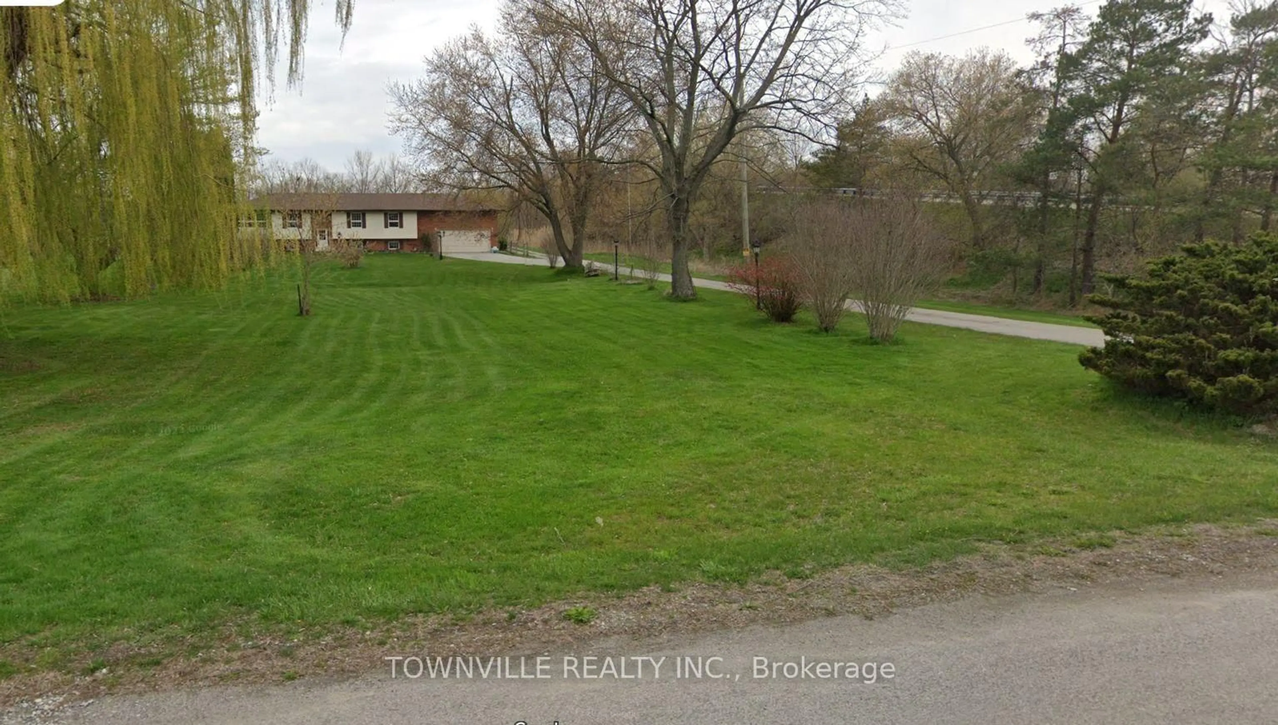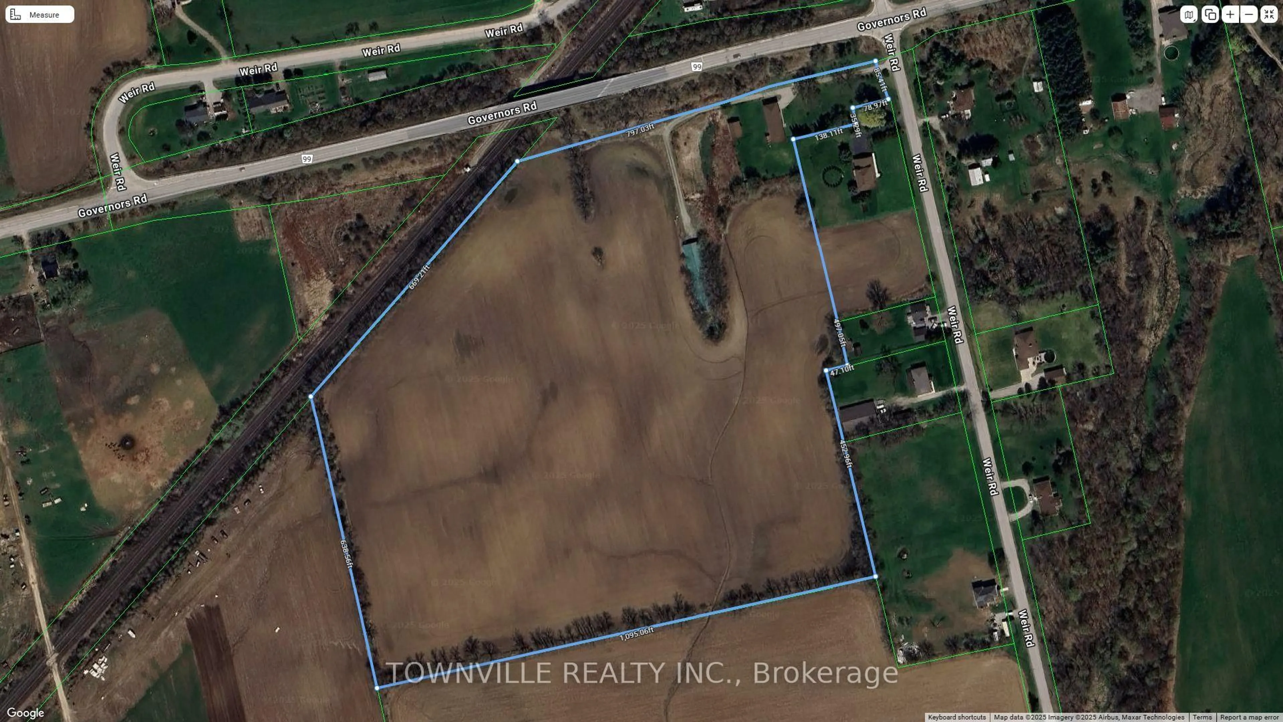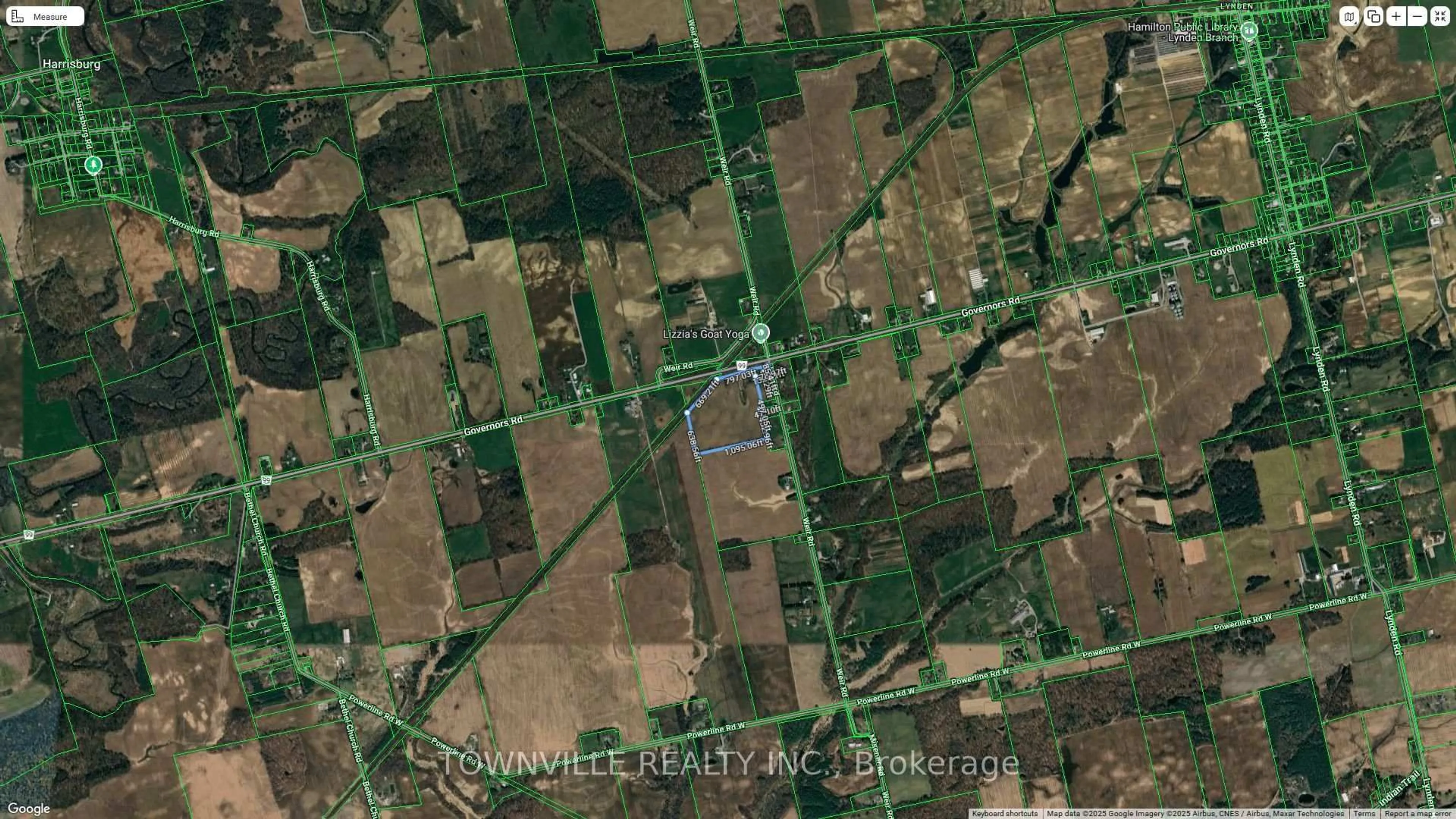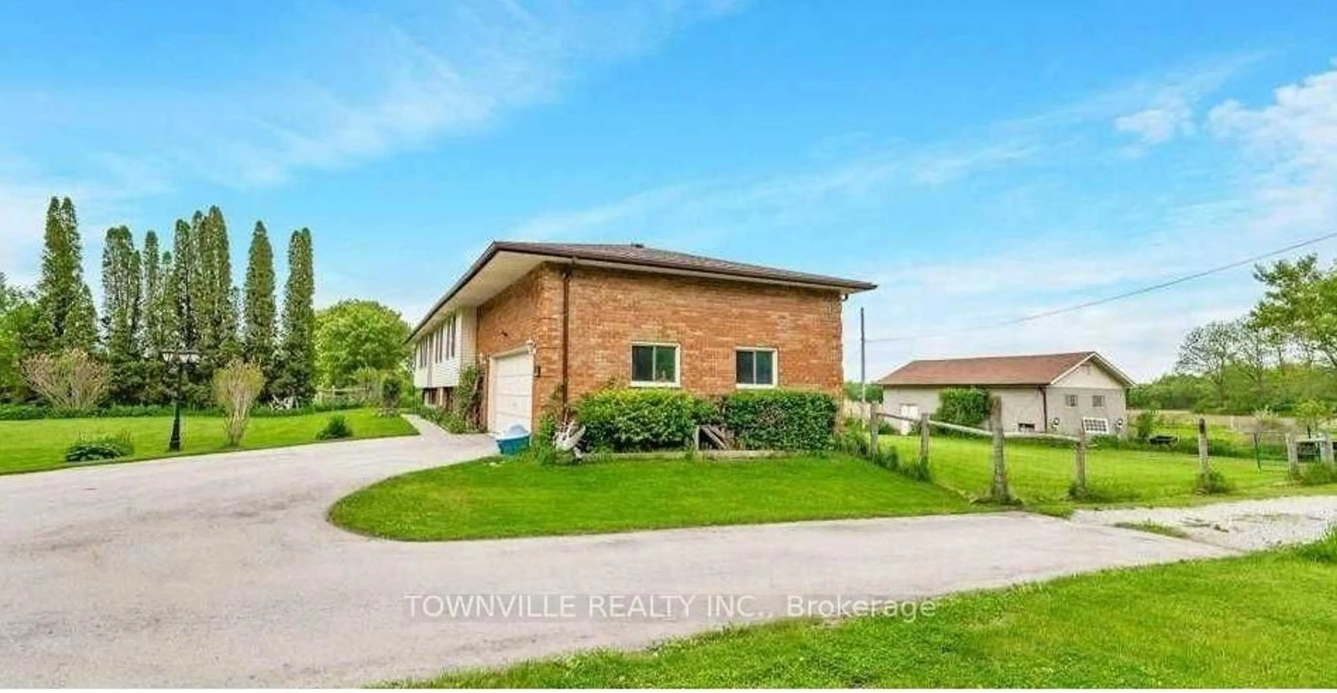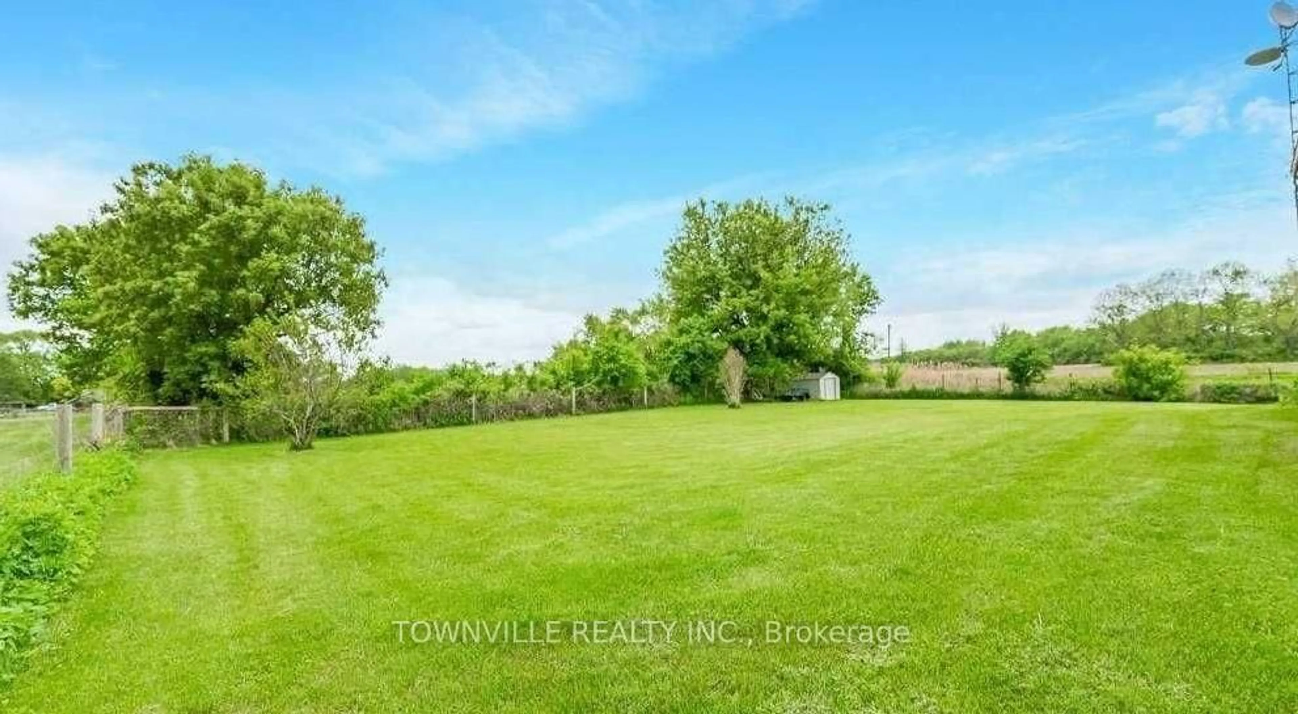4662 Governors Rd, Hamilton, Ontario L0R 1T0
Contact us about this property
Highlights
Estimated valueThis is the price Wahi expects this property to sell for.
The calculation is powered by our Instant Home Value Estimate, which uses current market and property price trends to estimate your home’s value with a 90% accuracy rate.Not available
Price/Sqft$1,341/sqft
Monthly cost
Open Calculator

Curious about what homes are selling for in this area?
Get a report on comparable homes with helpful insights and trends.
*Based on last 30 days
Description
Corner Lot, solid bungalow, Just West of Lynden and East of Brantford! Peaceful Rural Property with Quick Hwy Access to City Amenities! This 24-Acre Farm property feats a large 6 Bed, 2.5 Bath Ranch Bungalow Perfect for a Multigenerational family setup or 2 family Home! On the Upper Level you will find a generously sized Living/Dining area, light-filled Family Room w/ direct access to the deck & outdoor space, A large kitchen with plenty of counter/storage space with a gas stove, primary bedroom with 2 Pc Ensuite, 2 Additional Bedrooms and 5 Pc Main Bath. Lower level has updated Kitchen w/gas stove, Large Rec Room w/ Gas Fireplace perfect for a Home Gym/Movie night & guests, 3 Additional bedrooms basement with sep entrance, Huge Walk-in Closet, updated 3Pc Bath, Laundry w/walk up to garage and Backyard access. Large Powered outbuilding w/workshop potential & large barn with a garage door. Lot is irregular 24.62 acre,
Property Details
Interior
Features
Main Floor
Dining
3.05 x 3.75Kitchen
4.09 x 3.0Primary
3.36 x 4.12 Pc Ensuite
Br
4.06 x 3.0Exterior
Features
Parking
Garage spaces 2
Garage type Attached
Other parking spaces 8
Total parking spaces 10
Property History
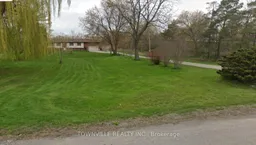 44
44