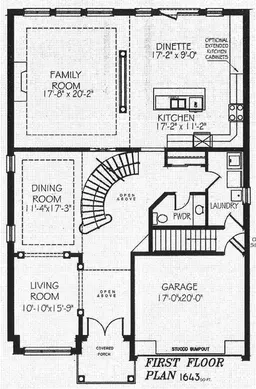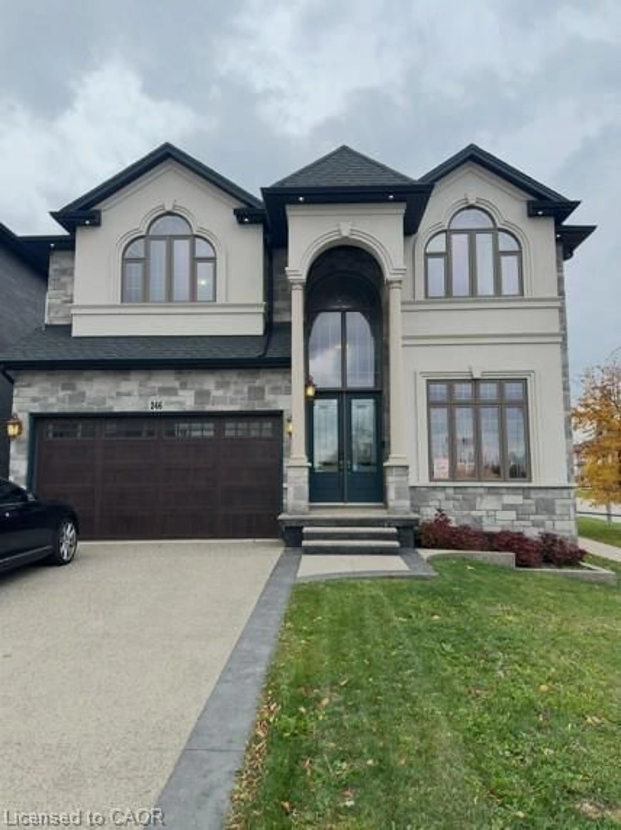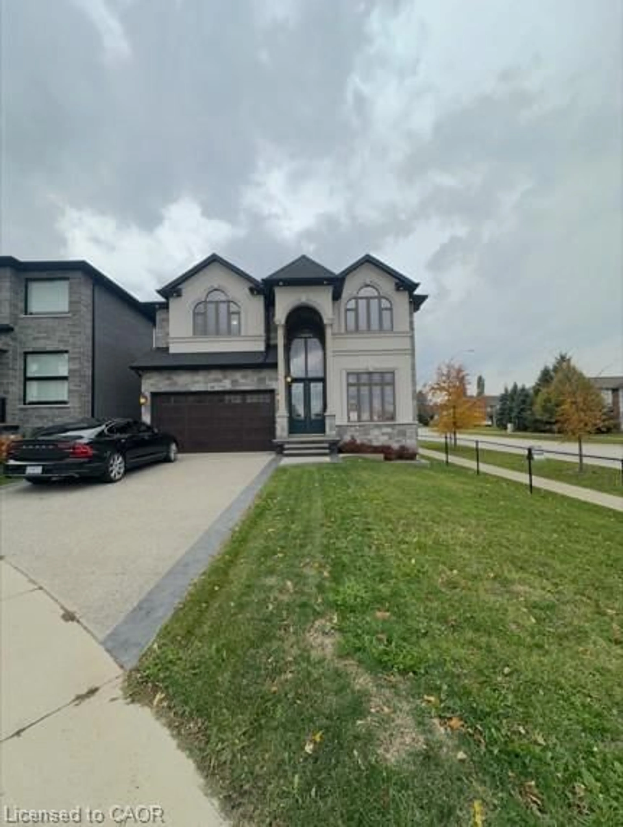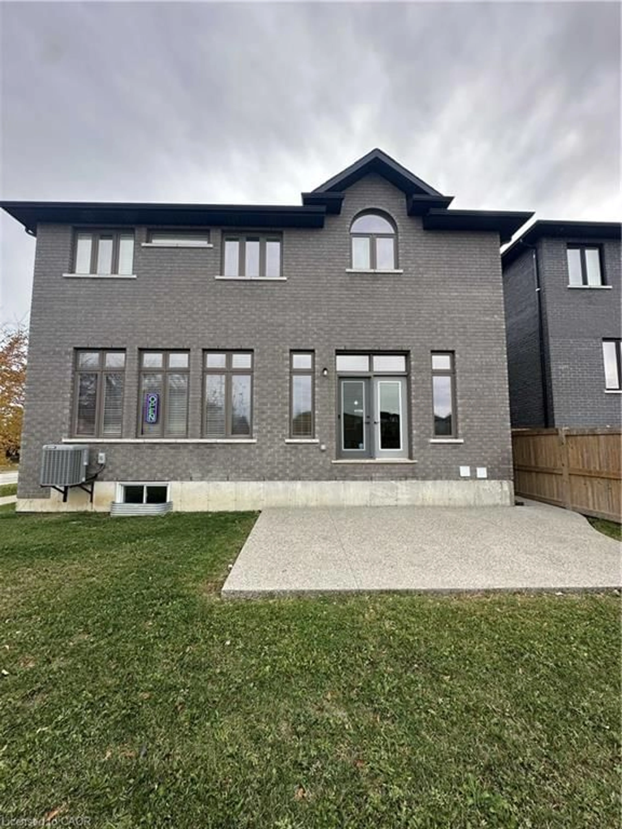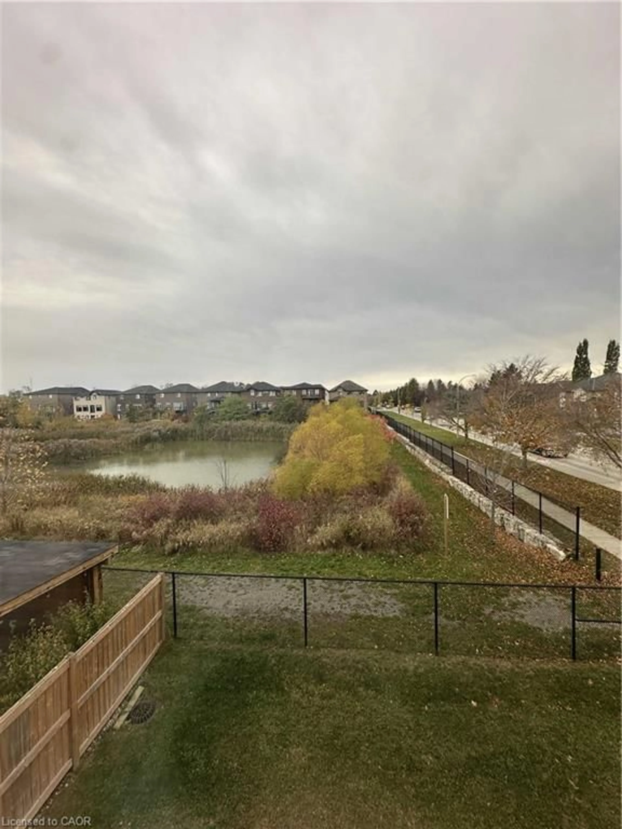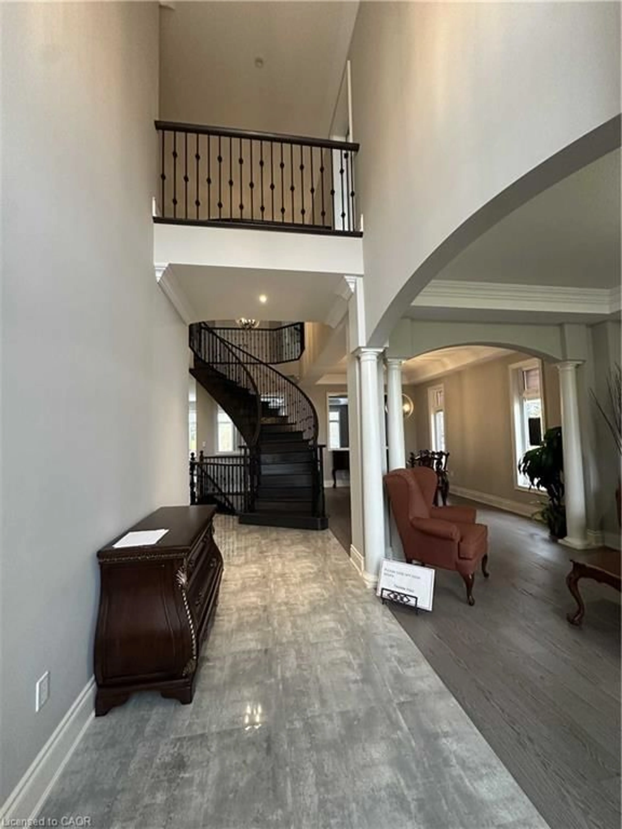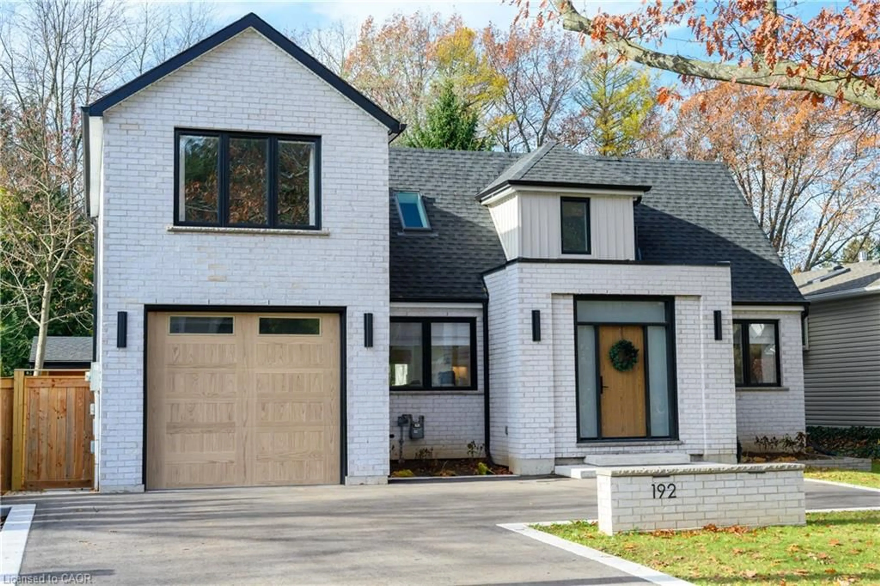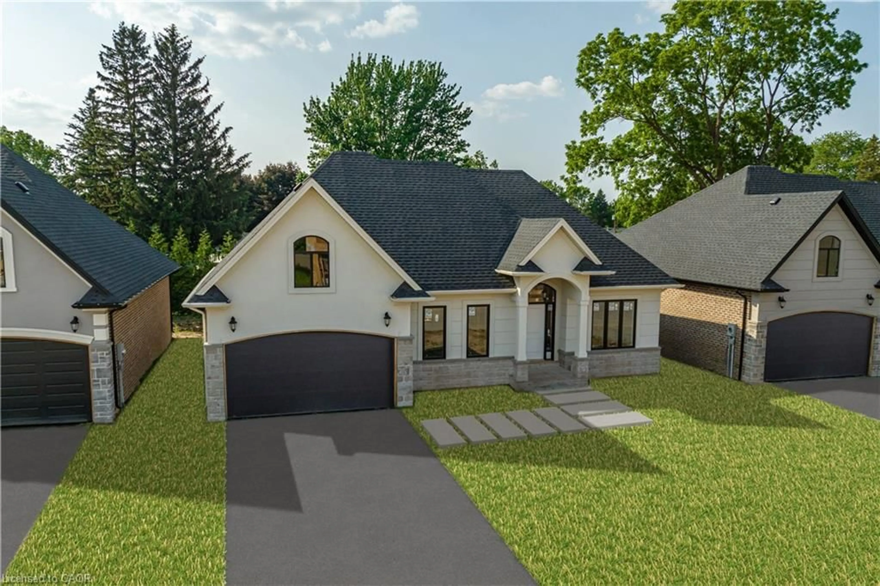246 Springbrook Ave, Ancaster, Ontario L9G 3K9
Contact us about this property
Highlights
Estimated valueThis is the price Wahi expects this property to sell for.
The calculation is powered by our Instant Home Value Estimate, which uses current market and property price trends to estimate your home’s value with a 90% accuracy rate.Not available
Price/Sqft$384/sqft
Monthly cost
Open Calculator
Description
Builder model home in Ancaster Meadowlands by Scarlett Homes Ltd. Includes finished basement, exposed aggregate concrete driveway with a walkway to backyard and pad in backyard. Backs onto pond. 4 bedrooms, 3.5 baths, PLUS two basement bedrooms and an additional basement bathroom with shower. Includes 10'0" main floor ceiling, 8'0" 2nd floor and 8'6" raised basement, curved oak stained staircase, iron spindles, granite countertop throughout all vanities, showerheads and tub fillers. Engineered hardwood in living, family, dining, all bedrooms and 2nd floor hallway. Also includes a family room wall unit as well family room / kitchen wall divider cabinets.
Property Details
Interior
Features
Main Floor
Kitchen
11.04 x 17.02carpet free / finished / tile floors
Family Room
5.03 x 6.25carpet free / coffered ceiling(s) / crown moulding
Laundry
2.69 x 1.55carpet free / laundry / tile floors
Dining Room
5.33 x 3.15carpet free / coffered ceiling(s) / crown moulding
Exterior
Features
Parking
Garage spaces 2
Garage type -
Other parking spaces 2
Total parking spaces 4
Property History
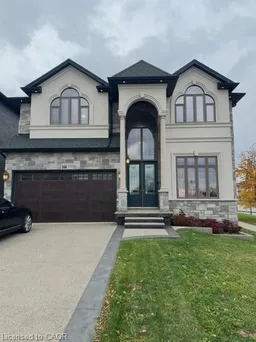 21
21