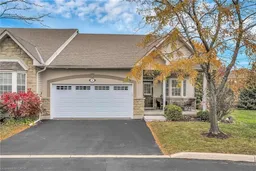Welcome to 212 Stonehenge Drive, in the much sought-after, Ancaster Meadowlands! Low-maintenance living at its best, in a home that's been lovingly maintained by the original owner of 23 years. This beautiful end unit bungaloft is surrounded by open spaces, mature trees, a very private backyard, and ample visitor parking nearby. Enjoy your morning coffee on the large covered front porch and your glass of wine at the end of the day on the large patio at rear. Here you'll find an exposed aggregate patio, new in 2023, in a very spacious, private, treed setting. Granite countertops are featured in the eat-in kitchen, with lovely bay window, pantry and appliances included. There is a vaulted ceiling in the large living room, with wood floors, a gas fireplace and patio doors to the beautiful backyard. The living room is open to the good-sized dining room which has wood floors and a large window providing lots of natural light! The main floor primary bedroom is conveniently located and has a double closet and a large 4 piece ensuite bathroom. A 2 piece powder room, inside entry from the double garage, and an updated laundry room complete the main floor. Oak stairs lead to the loft, open to below, where you'll find a lovely guest suite or your own private retreat. There is new wall to wall broadloom, a large walk-in closet and a 4 piece bathroom here. The large unspoiled basement awaits your finishing, and has rough-in plumbing for a future bathroom. There is a good-sized finished area at the bottom of the basement stairs which would work well as a home office or den. Clean, freshly painted and move-in ready! This well-managed condo is convenient to shopping, highway access, schools, churches and parks.
Inclusions: Built-in Microwave,Carbon Monoxide Detector,Central Vac,Dishwasher,Dryer,Garage Door Opener,Refrigerator,Smoke Detector,Stove,Washer,Window Coverings,Wine Cooler,Jetted Bathtub In Loft Bathroom Is In "as-Is Condition. Fridge In Garage. Stained Glass Piece In Living Room And Stained Glass In Foyer Transom Window. Sump Pump Back Up System, Phantom Screen Door
 50
50


