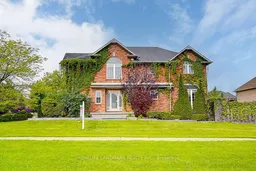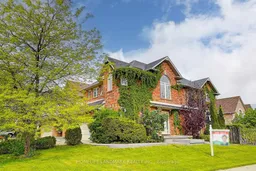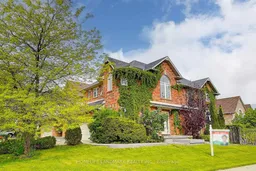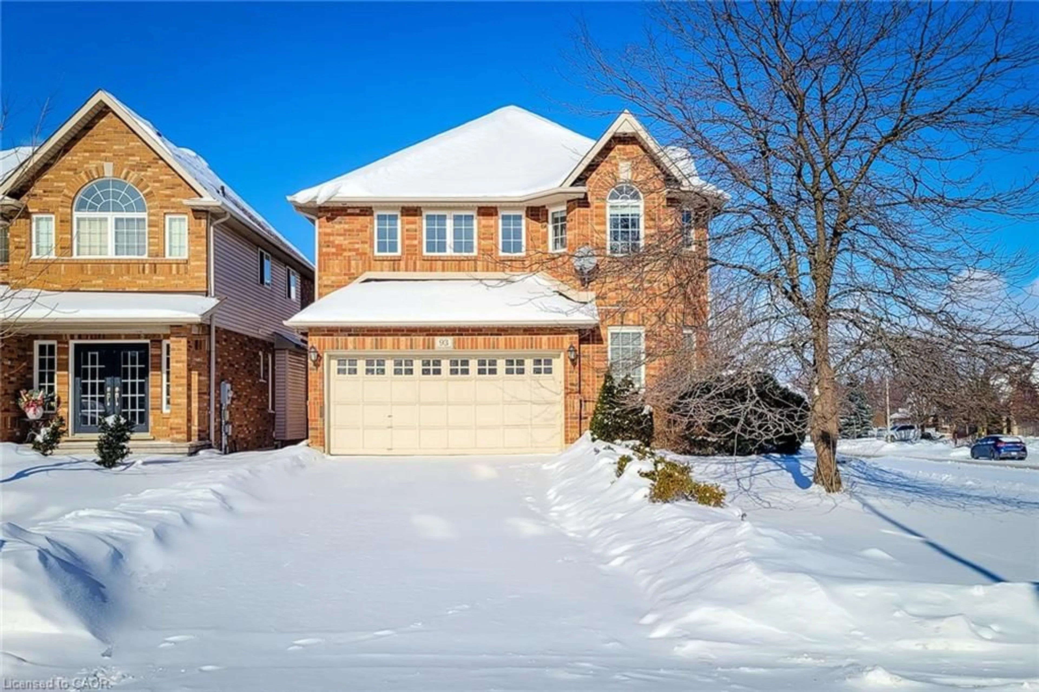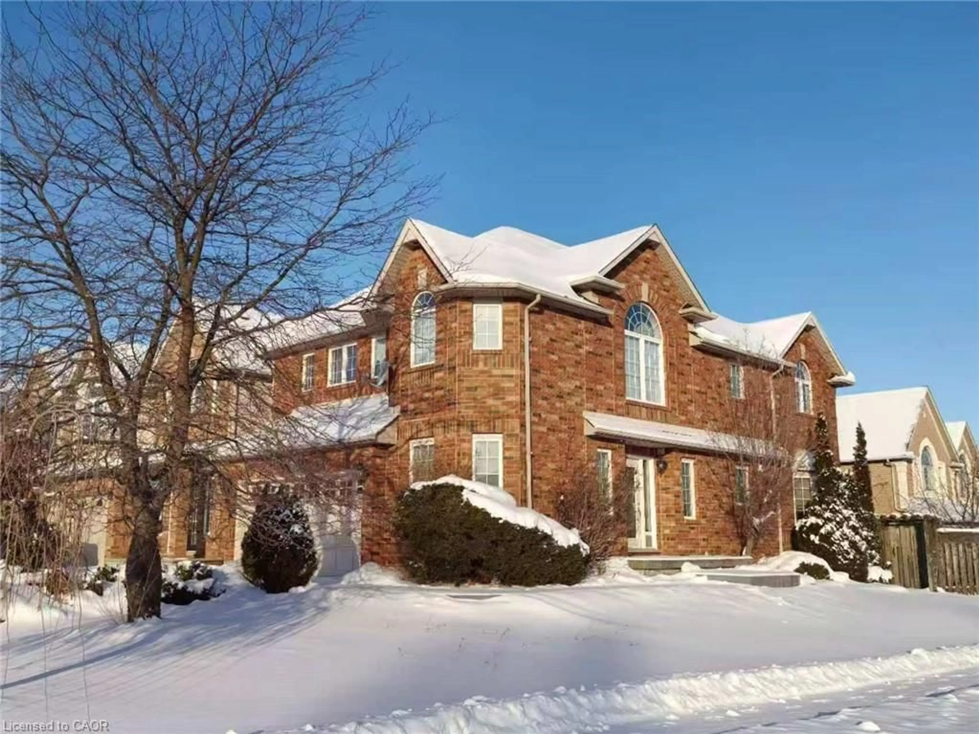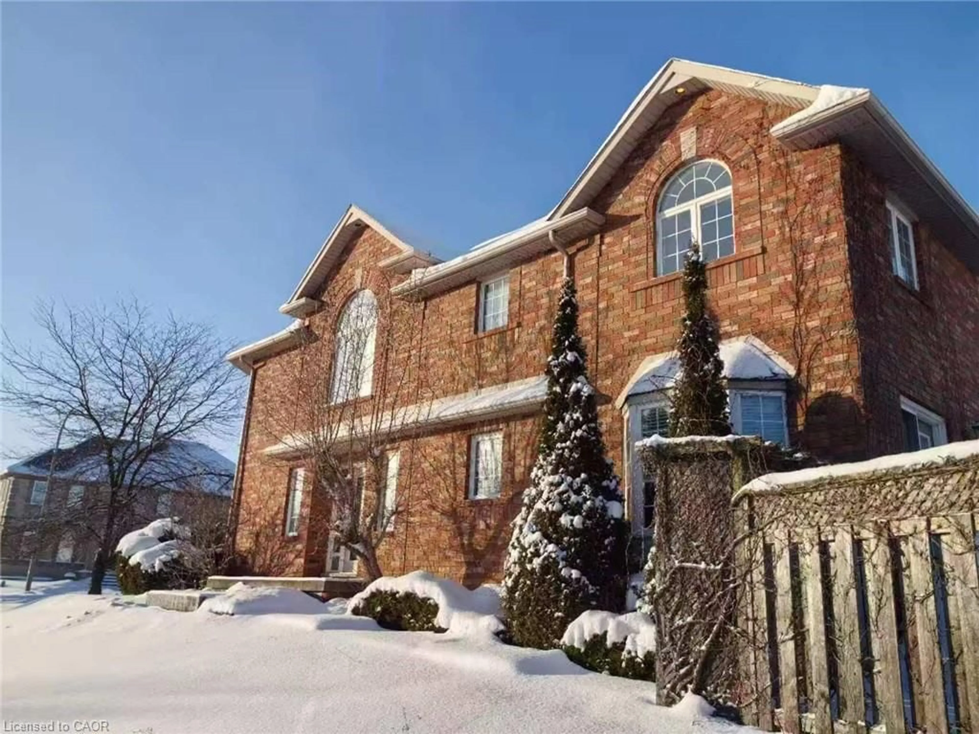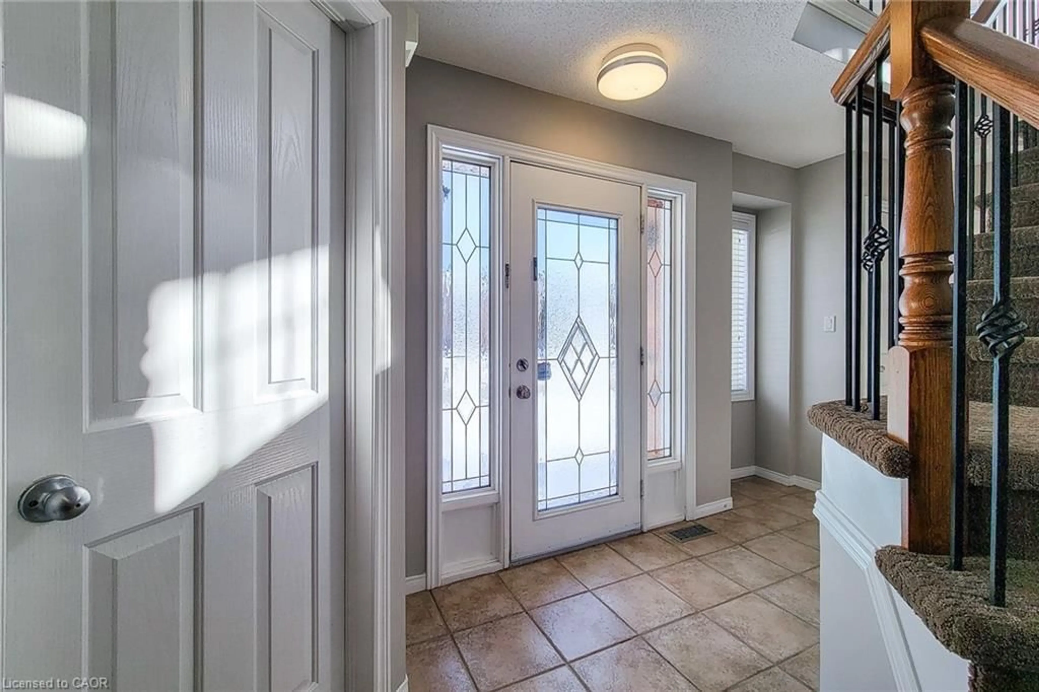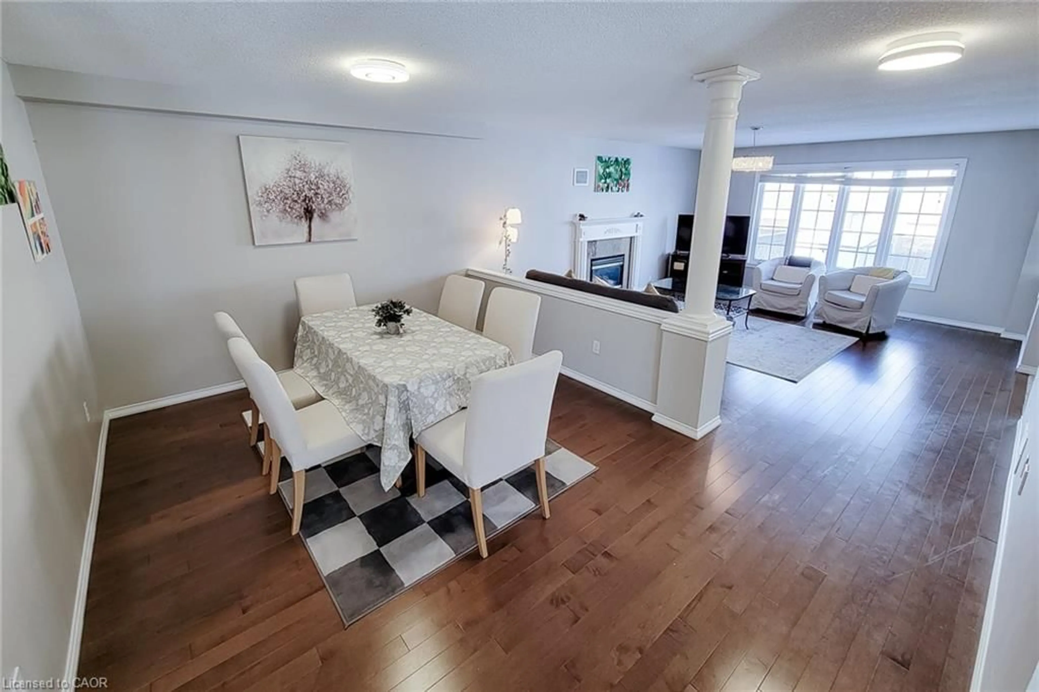93 Pelham Dr, Ancaster, Ontario L9K 1L4
Contact us about this property
Highlights
Estimated valueThis is the price Wahi expects this property to sell for.
The calculation is powered by our Instant Home Value Estimate, which uses current market and property price trends to estimate your home’s value with a 90% accuracy rate.Not available
Price/Sqft$453/sqft
Monthly cost
Open Calculator
Description
Welcome to this stunning, sun-filled corner home located in the highly sought-after Meadowlands community of Ancaster. * The main and second floors feature hardwood flooring throughout, complemented by an updated kitchen ideal for both daily living and entertaining. The home has four spacious bedrooms and three bathrooms, thoughtfully designed to accommodate families of all sizes. *Upstairs features a versatile sitting area that can easily function as a home office, study space, or reading nook, enhancing flexibility for modern family living. *The fully finished basement expands the living space with two bonus rooms, ideal for a home gym, office, guest suite, or hobby areas. *Step outside to enjoy a professionally landscaped, fully fenced backyard complete with a shed—perfect for outdoor relaxation and family gatherings. A rare 4-car driveway provides exceptional parking convenience. *Bright, spacious, and impeccably located—this Meadowlands home truly has it all.
Upcoming Open House
Property Details
Interior
Features
Main Floor
Family Room
4.52 x 3.53Living Room
4.52 x 3.53Dining Room
3.20 x 4.75Bathroom
2-Piece
Exterior
Features
Parking
Garage spaces 2
Garage type -
Other parking spaces 4
Total parking spaces 6
Property History
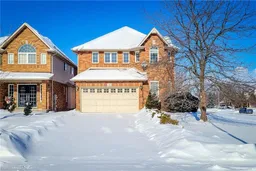 44
44