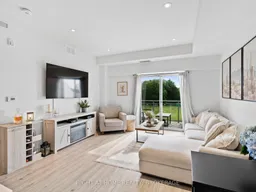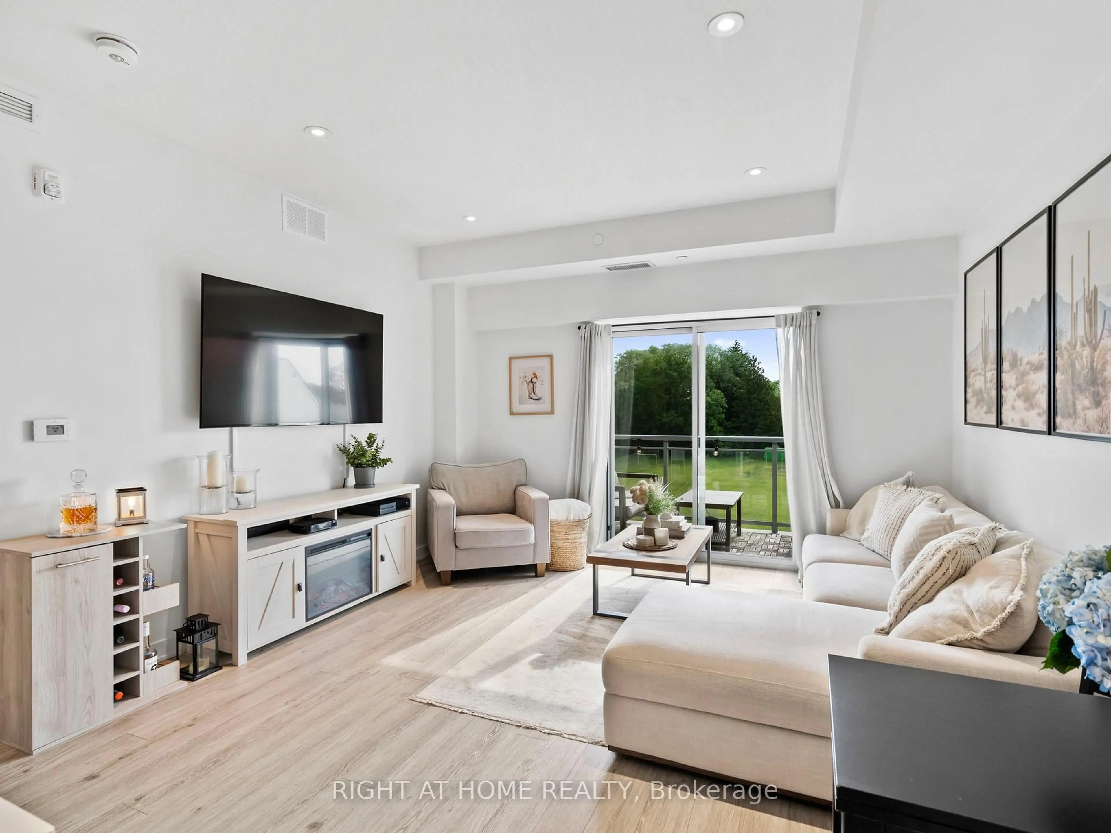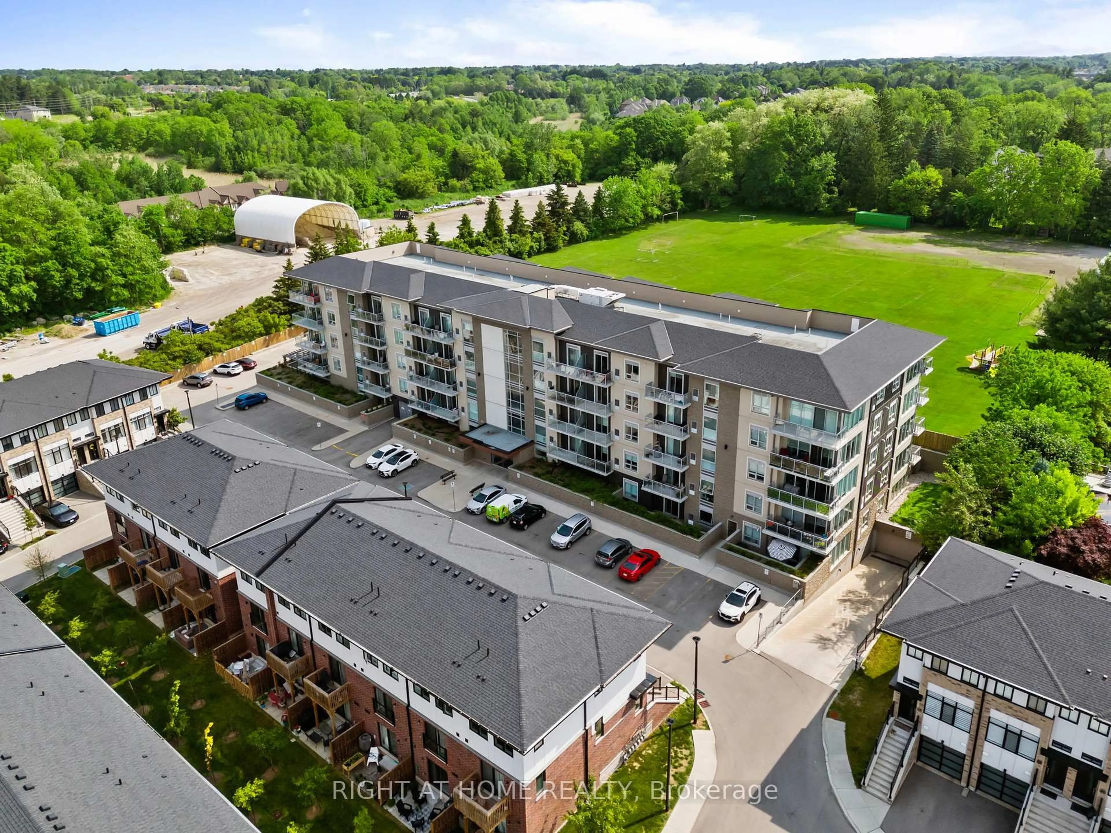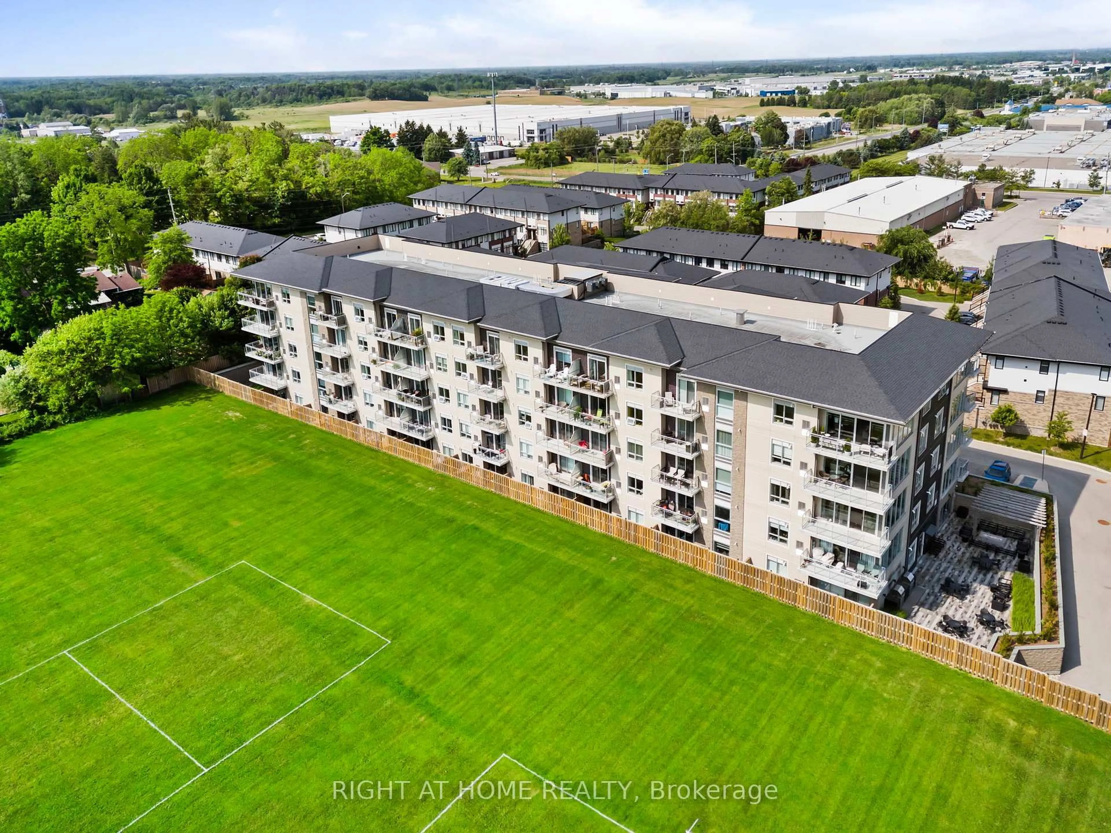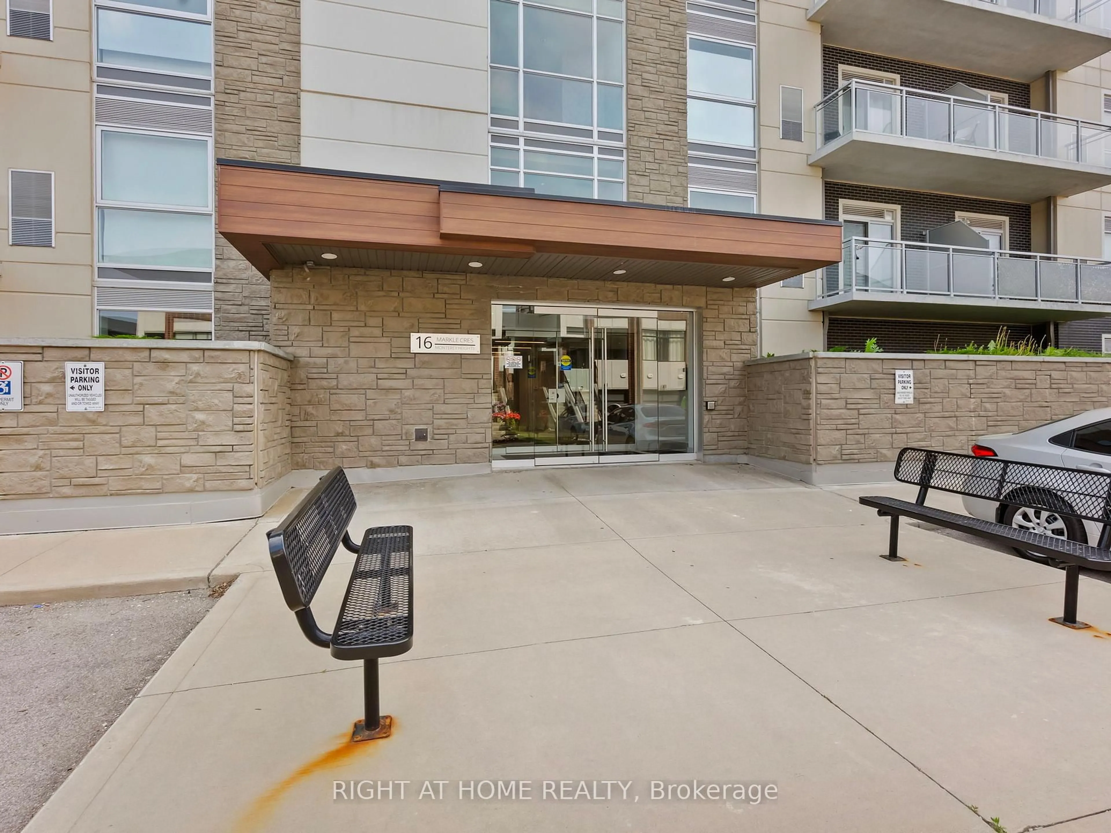16 Markle Cres #503, Hamilton, Ontario L9G 0H4
Contact us about this property
Highlights
Estimated valueThis is the price Wahi expects this property to sell for.
The calculation is powered by our Instant Home Value Estimate, which uses current market and property price trends to estimate your home’s value with a 90% accuracy rate.Not available
Price/Sqft$703/sqft
Monthly cost
Open Calculator

Curious about what homes are selling for in this area?
Get a report on comparable homes with helpful insights and trends.
+5
Properties sold*
$530K
Median sold price*
*Based on last 30 days
Description
Welcome to this beautifully designed top-floor condo, nestled in the prestigious and family-friendly community of Ancaster. Offering an ideal layout that maximizes both comfort and function, this 1-bedroom + den suite impresses with 738 sq ft of thoughtfully curated living space. Enjoy a light and airy ambiance highlighted by premium finishes throughout including wide-plank vinyl flooring, full-height shaker cabinetry, quartz countertops, and upgraded stainless steel appliances. Step out onto your private balcony and take in the serene, unobstructed views of lush green space - your own peaceful retreat from the everyday. This condo checks all the boxes for even the most discerning buyer, featuring two parking spots, a locker for extra storage, and access to exceptional building amenities: visitor parking, a fitness centre, stylish party room, and an inviting outdoor patio complete with BBQs and fire table. Located just steps from grocery stores, Starbucks, restaurants, and with easy access to public transit and major highways, this is effortless living at its finest. Don't miss your chance to call this stunning condo, home.
Property Details
Interior
Features
Main Floor
Primary
4.4196 x 3.683Den
2.2098 x 2.5654Bathroom
1.6002 x 2.56544 Pc Bath
Living
4.064 x 3.8862Exterior
Features
Parking
Garage spaces 1
Garage type Underground
Other parking spaces 1
Total parking spaces 2
Condo Details
Amenities
Elevator, Visitor Parking, Gym, Party/Meeting Room, Community BBQ
Inclusions
Property History
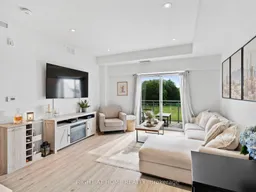 37
37