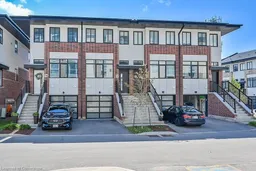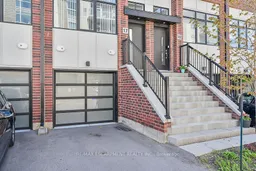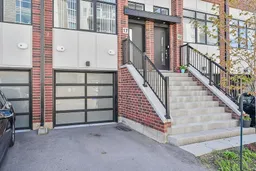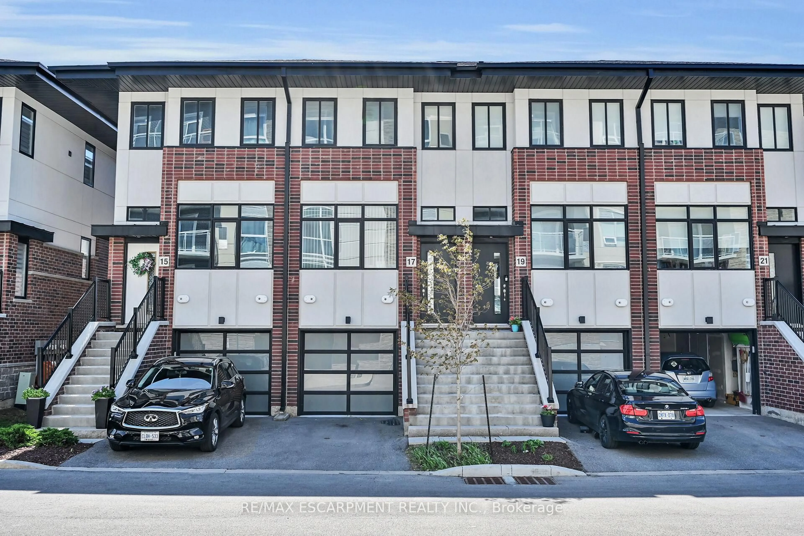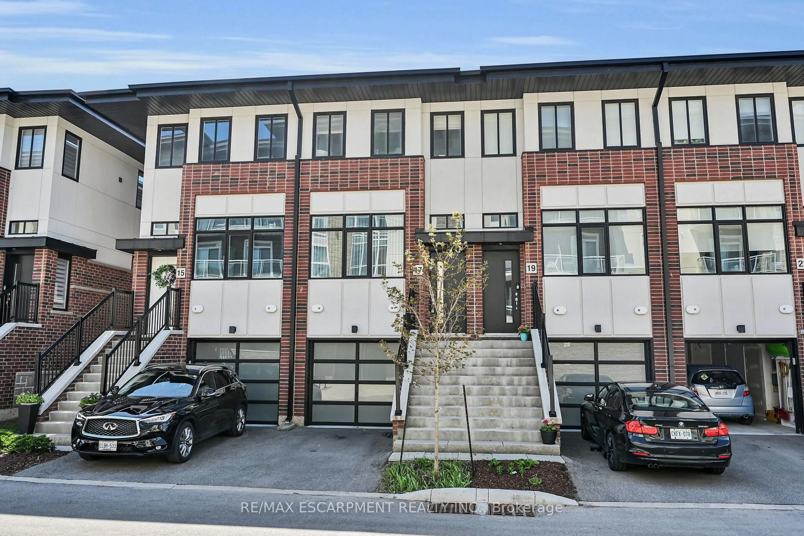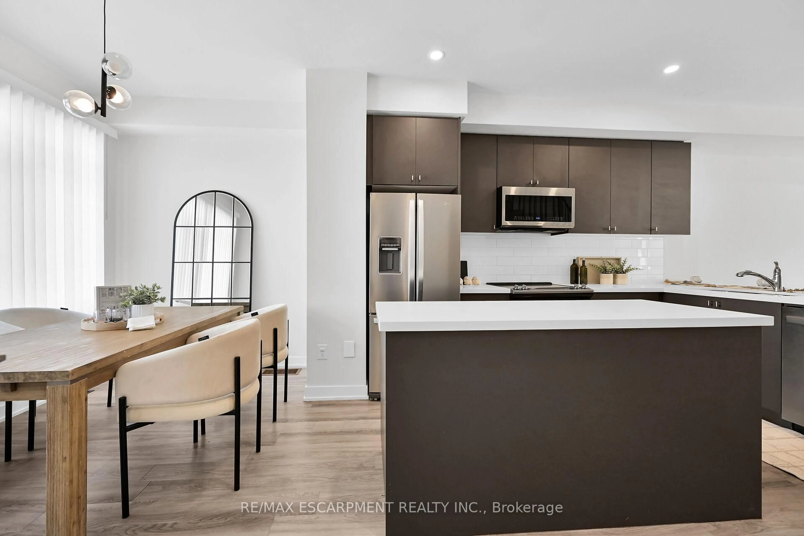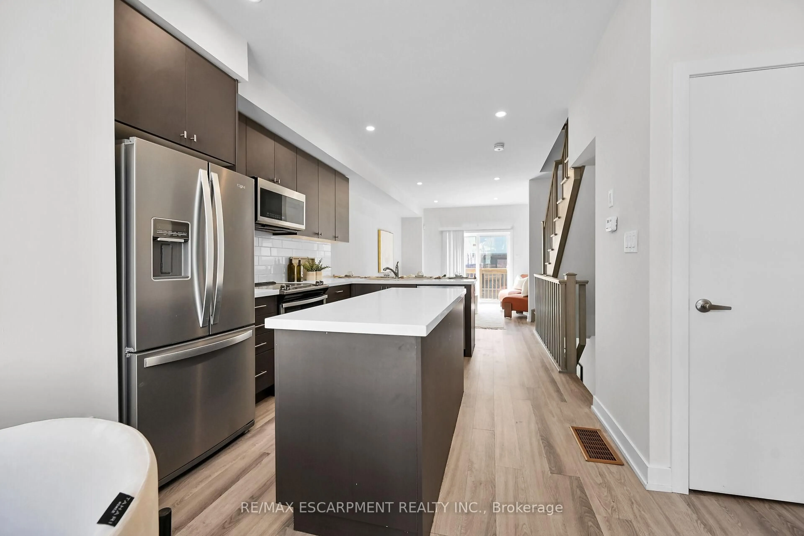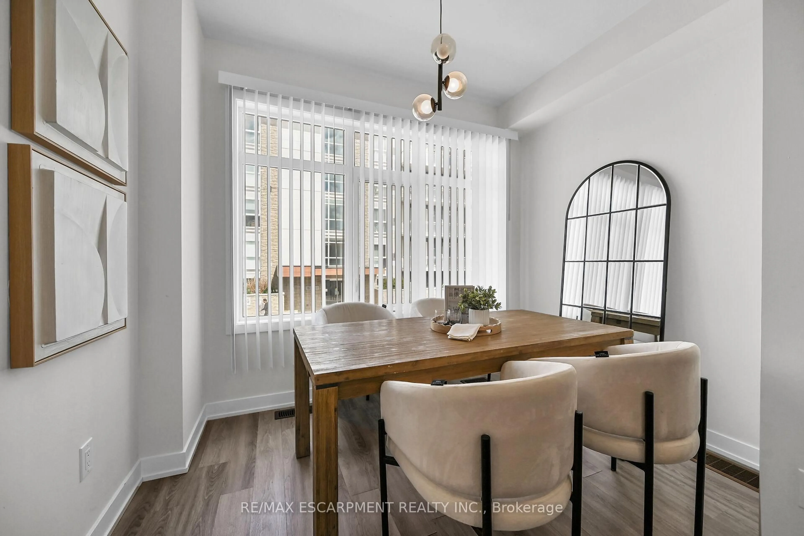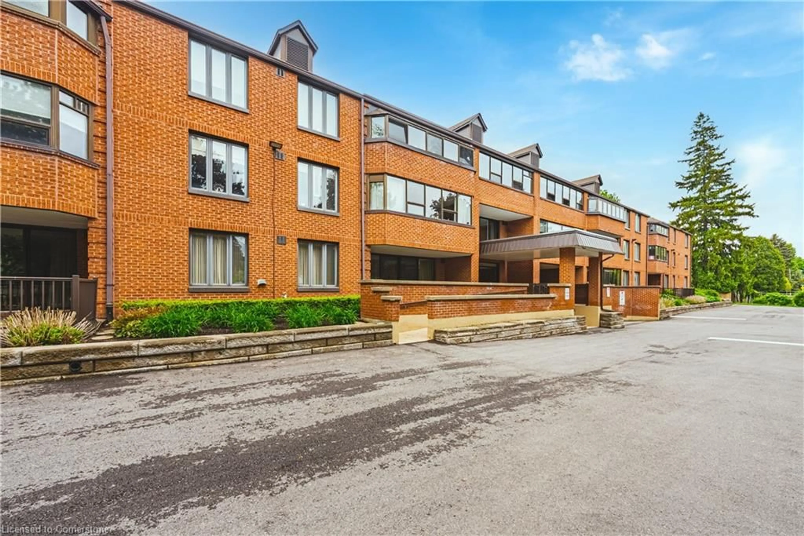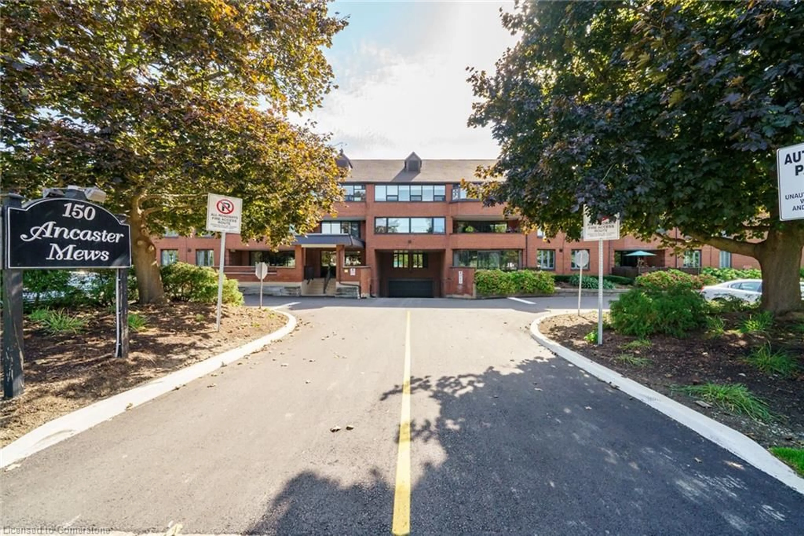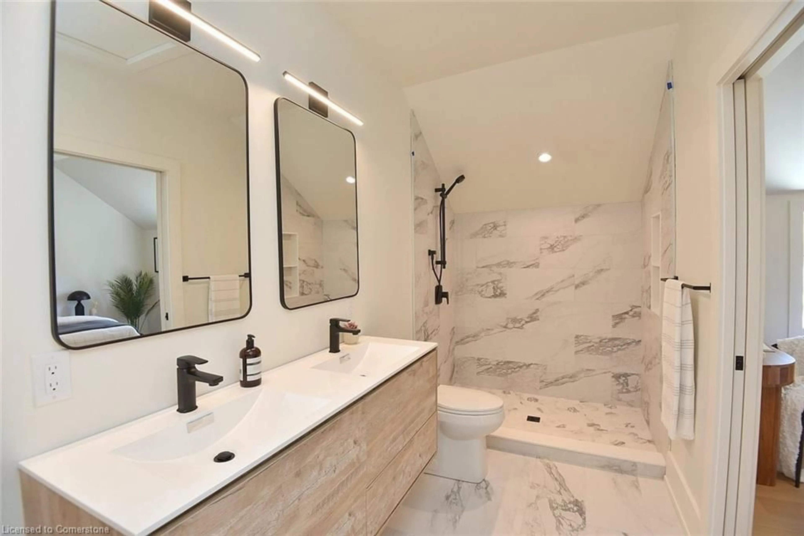17 Markle Cres, Hamilton, Ontario L9H 0H3
Contact us about this property
Highlights
Estimated valueThis is the price Wahi expects this property to sell for.
The calculation is powered by our Instant Home Value Estimate, which uses current market and property price trends to estimate your home’s value with a 90% accuracy rate.Not available
Price/Sqft$455/sqft
Monthly cost
Open Calculator

Curious about what homes are selling for in this area?
Get a report on comparable homes with helpful insights and trends.
+1
Properties sold*
$600K
Median sold price*
*Based on last 30 days
Description
Discover this modern, 5-year-old DiCenzo townhome, ideally situated in Ancaster's growing west end. Enjoy the convenience of being just steps from major shopping and highway access, and minutes from new business parks. This carpet-free, three-story residence welcomes you with an open-concept design, featuring redesigned kitchen equipped with quartz counters, a generous peninsula, and an island, flowing into the dining and living areas. Living room has a gas fireplace and step out onto the balcony from the sliding doors. The upper level offers two comfortable bedrooms, including a primary suite with a walk-in closet, main bath and a stackable laundry closet. The lower level floor provides a third bedroom that can easily transform into a home office or family room, complete with a walk-out to the yard, a two-piece bathroom, and direct garage entry. With low condo fees of $113/month incl building insurance, exterior maintenance, and parking. Flexible possession.
Property Details
Interior
Features
Main Floor
Bathroom
0.0 x 0.02 Pc Bath
Br
3.61 x 2.46Other
6.02 x 0.97Exterior
Features
Parking
Garage spaces 1
Garage type Attached
Other parking spaces 1
Total parking spaces 2
Condo Details
Inclusions
Property History
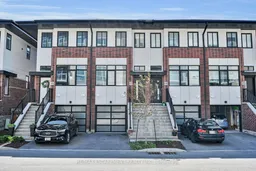 35
35